Small Rustic Home Design Ideas
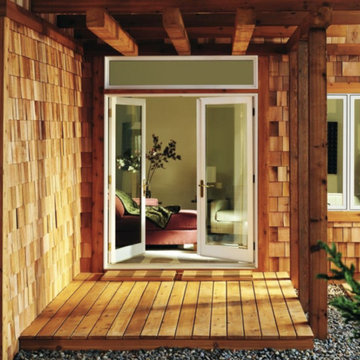
Example of a small mountain style light wood floor and brown floor entryway design in Nashville with brown walls and a glass front door
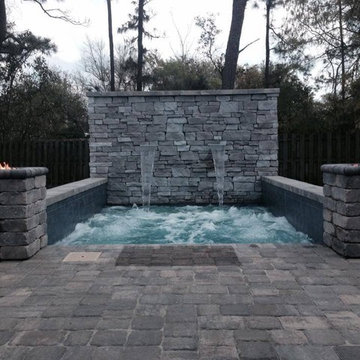
Cocktail Pool (Heated with 12 Therapy Jets) with 2 Shear Descent Falls and 2 Fire Features accented with stone veneer
Example of a small mountain style backyard brick and rectangular hot tub design in Jacksonville
Example of a small mountain style backyard brick and rectangular hot tub design in Jacksonville
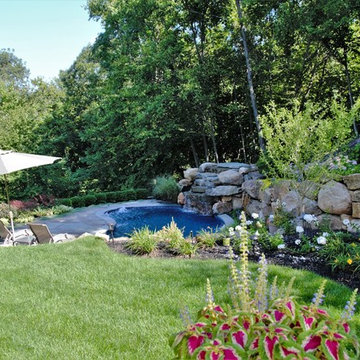
Small mountain style backyard stone and kidney-shaped natural pool fountain photo in New York

This is a close up shot of some gorgeous cabinetry made here in Aiken by Kelley Cabinetry. We designed this kitchen to look very old but it was an entire gut job renovation. Mast Construction was the GC.
Olin Redmon Photography
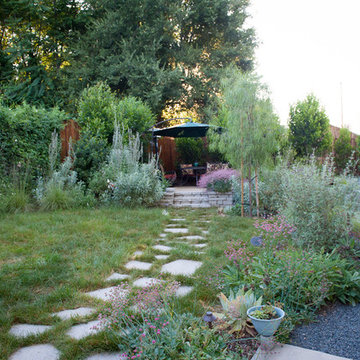
A gravel path and concrete patios adjacent to the structures provide defensible space where fire fighters could easily remove embers. They are also delightful places for exploring and viewing the garden.
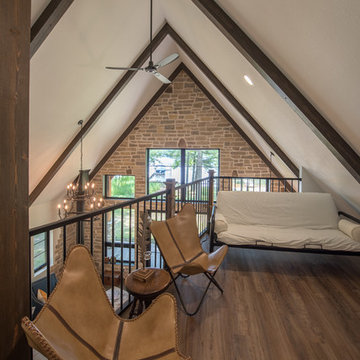
Inspiration for a small rustic formal and loft-style medium tone wood floor and brown floor living room remodel in Minneapolis with beige walls and no tv
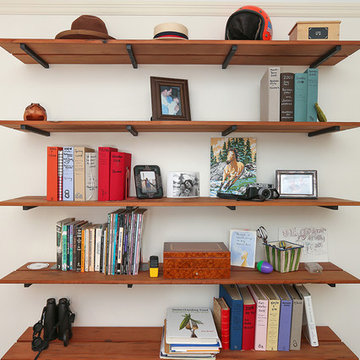
Renovation of a previous sleeping porch and bedroom into a connected master suite. New cantilevered shelving and sliding doors were fabricated from redwood siding and beadboard panelling salvaged from the exterior and basement.
Open Homes Photography
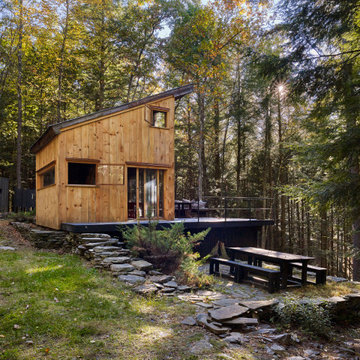
cabin clad in rough-sawn hemlock
Small mountain style exterior home photo in Philadelphia
Small mountain style exterior home photo in Philadelphia
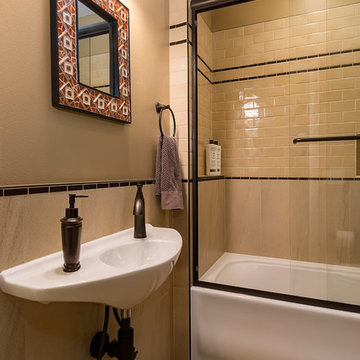
Dan Farmer
Example of a small mountain style 3/4 ceramic tile porcelain tile and beige floor bathroom design in Seattle with a two-piece toilet and a wall-mount sink
Example of a small mountain style 3/4 ceramic tile porcelain tile and beige floor bathroom design in Seattle with a two-piece toilet and a wall-mount sink
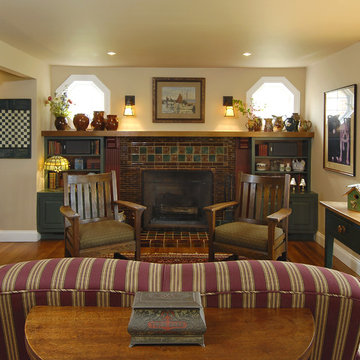
Example of a small mountain style open concept medium tone wood floor living room design in Bridgeport with beige walls, a standard fireplace, a tile fireplace and no tv
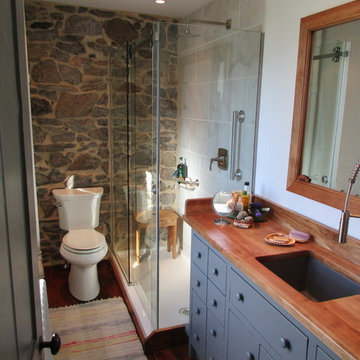
Example of a small mountain style 3/4 gray tile and porcelain tile dark wood floor and brown floor corner shower design in Philadelphia with flat-panel cabinets, gray cabinets, a one-piece toilet, white walls, an undermount sink, wood countertops and a hinged shower door
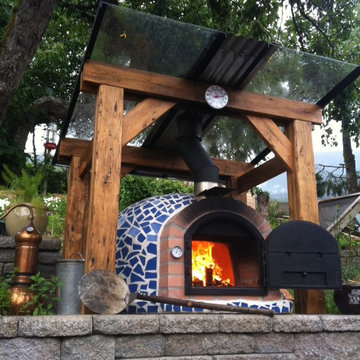
Outdoor pizza oven with mosaic tiles. Available in 3 colors: red, white, blue. Interior is made from terracotta, rolled for days in the traditional Pereruela style. Great for pizzas, bread, pretty much everything else. Everything is handmade: clay, bricks, tiles, door.
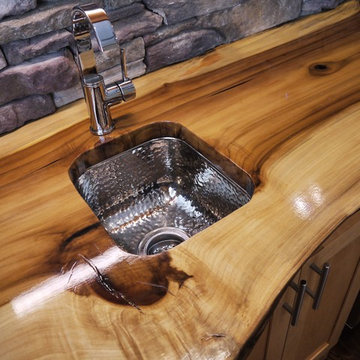
This stainless steel hammered sink is eye catching and brought a little bling to the rustic room. Added with a modern faucet made the look complete.
Small mountain style dark wood floor and brown floor wet bar photo in Raleigh with an undermount sink, glass-front cabinets, light wood cabinets, wood countertops, gray backsplash and stone slab backsplash
Small mountain style dark wood floor and brown floor wet bar photo in Raleigh with an undermount sink, glass-front cabinets, light wood cabinets, wood countertops, gray backsplash and stone slab backsplash
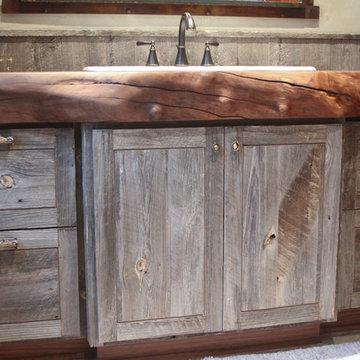
Designer: Tracy Whitmire
Custom Built Vanity: Noah Martin Wood Designs
Bathroom - small rustic 3/4 brown tile bathroom idea in Other with distressed cabinets, wood countertops, beige walls and a drop-in sink
Bathroom - small rustic 3/4 brown tile bathroom idea in Other with distressed cabinets, wood countertops, beige walls and a drop-in sink
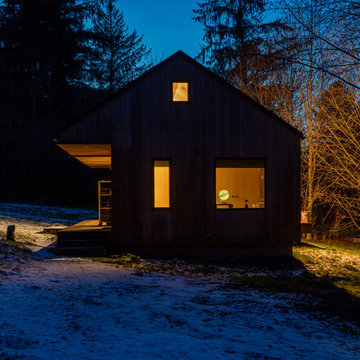
Example of a small mountain style one-story wood gable roof design in Portland with a metal roof and a gray roof
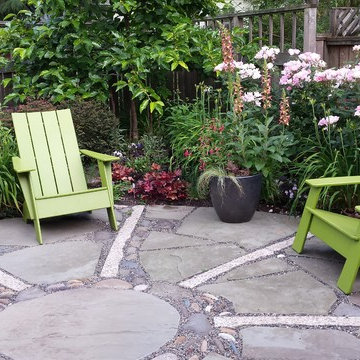
Comfortable chairs invite you to slow down and watch the bees, butterflies and hummingbirds do their magic.
Collaborative Design by Amy Whitworth, Lora Price and Annie Bamberger
Artwork by Indio Metal Arts
Hardscape by J. Walter Landscape & Irrigation
Furnishings by Loll Designs

This client asked me to provide them with ample storage in their ski vacation condo's kitchen. I wanted to take advantage of the end wall to maximize the countertop and give them more storage with a cabinet under the new range that is 92" wide. Even though the cabinet is well supported, the cabinet opening has no center divider which would hinder any individual seeking out pots and kettles from below. The other elements fell into logical places including a generous pantry to the right of the refrigerator.
In trying to maintain the sleek look of the backsplash, I worked diligently with the electrician to avoid outlets in the backsplash area as much as possible using Task Lighting's angled power strips. I love working with the outlet strips that tuck up under the cabinetry; they are brilliantly discreet.
One of the special elements in this kitchen is the log pedestal base under the cantilevered bar top that is a continuation of the cap on the half wall. This log is from my neighbor's tree which they were cutting down in perfect timing with this renovation. Other components from this same tree are incorporated elsewhere in the condo. Surrounding the bar top are great wrought iron bar stools from Charleston Forge
Photo by Sandra J. Curtis, ASID

This rv was totally gutted, the floor was falling out, the ceiling was sagging. We reworked the electrical and plumbing as well and were able to turn this into a spacious rv with beautiful accents. I will post the before pictures soon.
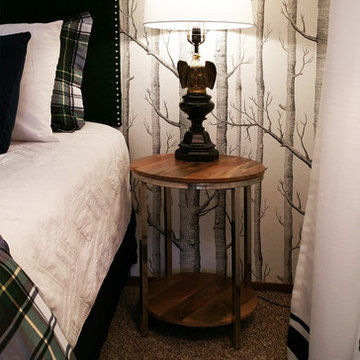
Inspiration for a small rustic master carpeted bedroom remodel in Denver with white walls and no fireplace
Small Rustic Home Design Ideas
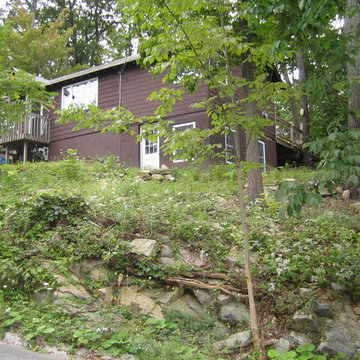
The original cottage.
Inspiration for a small rustic brown one-story wood gable roof remodel in New York
Inspiration for a small rustic brown one-story wood gable roof remodel in New York
36
























