Small Single-Wall Kitchen Ideas
Refine by:
Budget
Sort by:Popular Today
61 - 80 of 14,147 photos
Item 1 of 3
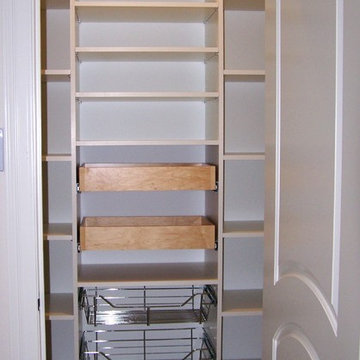
Custom pantry's make great use of the existing space. Additions like pull-out shelves and racks add to the best utilization of the space. Design, manufactured and installed by A Closet Enterprise Inc. (2016)
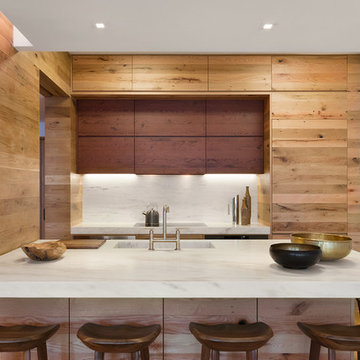
The custom open kitchen pairs strips of reclaimed wood and marble sourced locally from Vermont Danby Marble.
Photographer: Nico Arellano
Open concept kitchen - small contemporary single-wall light wood floor and beige floor open concept kitchen idea in New York with an undermount sink, flat-panel cabinets, dark wood cabinets, quartzite countertops, white backsplash, stone slab backsplash, paneled appliances, a peninsula and white countertops
Open concept kitchen - small contemporary single-wall light wood floor and beige floor open concept kitchen idea in New York with an undermount sink, flat-panel cabinets, dark wood cabinets, quartzite countertops, white backsplash, stone slab backsplash, paneled appliances, a peninsula and white countertops

Builder: Boone Construction
Photographer: M-Buck Studio
This lakefront farmhouse skillfully fits four bedrooms and three and a half bathrooms in this carefully planned open plan. The symmetrical front façade sets the tone by contrasting the earthy textures of shake and stone with a collection of crisp white trim that run throughout the home. Wrapping around the rear of this cottage is an expansive covered porch designed for entertaining and enjoying shaded Summer breezes. A pair of sliding doors allow the interior entertaining spaces to open up on the covered porch for a seamless indoor to outdoor transition.
The openness of this compact plan still manages to provide plenty of storage in the form of a separate butlers pantry off from the kitchen, and a lakeside mudroom. The living room is centrally located and connects the master quite to the home’s common spaces. The master suite is given spectacular vistas on three sides with direct access to the rear patio and features two separate closets and a private spa style bath to create a luxurious master suite. Upstairs, you will find three additional bedrooms, one of which a private bath. The other two bedrooms share a bath that thoughtfully provides privacy between the shower and vanity.
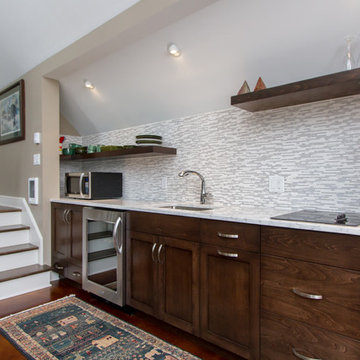
Small kitchenette with stained cabinets and floating shelves
Photos by Brynn Burns Photography
Inspiration for a small contemporary single-wall open concept kitchen remodel in Tampa with an undermount sink, flat-panel cabinets, dark wood cabinets, granite countertops, stainless steel appliances and no island
Inspiration for a small contemporary single-wall open concept kitchen remodel in Tampa with an undermount sink, flat-panel cabinets, dark wood cabinets, granite countertops, stainless steel appliances and no island
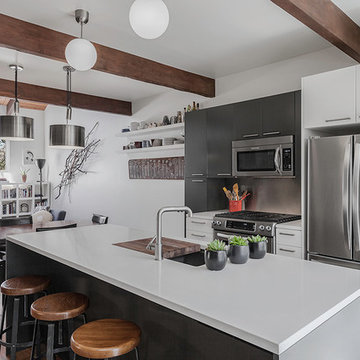
The owners bought this 1970s 'Colorado Lodge Style' student rental in central Boulder to turn it into a home for their family of four. The existing interior layout was awkward and inefficient. Thus, the first floor was reorganized to create more usable, family-friendly spaces and to create a relationship with the well-used backyard.
The barn lumber and wood floor were salvaged from the existing house to create a softened contrast for the light-filled, full-height spaces.
The kitchen and two bathrooms were completely renovated using modern finishes to tie the house together. The result is a modern home that functions effortlessly for a family of four.
Chris Nyce, Nyceone Photography
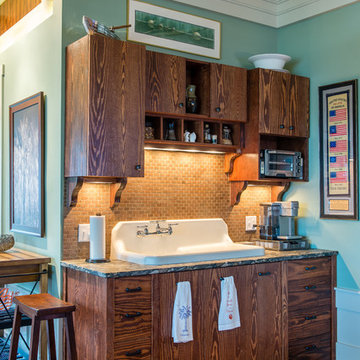
Mark Hoyle
Eat-in kitchen - small rustic single-wall medium tone wood floor eat-in kitchen idea in Atlanta with a single-bowl sink, flat-panel cabinets, medium tone wood cabinets, granite countertops, brown backsplash, ceramic backsplash, stainless steel appliances and no island
Eat-in kitchen - small rustic single-wall medium tone wood floor eat-in kitchen idea in Atlanta with a single-bowl sink, flat-panel cabinets, medium tone wood cabinets, granite countertops, brown backsplash, ceramic backsplash, stainless steel appliances and no island
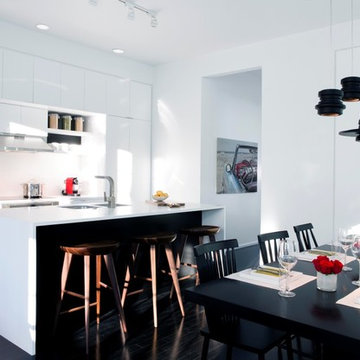
Sleek white countertops and cabinetry with black accents make a kitchen feel clean and contemporary. Seen in Copley Square, an Orlando community.
Example of a small trendy single-wall dark wood floor eat-in kitchen design in Orlando with an undermount sink, flat-panel cabinets, white cabinets, solid surface countertops, white backsplash, stainless steel appliances and an island
Example of a small trendy single-wall dark wood floor eat-in kitchen design in Orlando with an undermount sink, flat-panel cabinets, white cabinets, solid surface countertops, white backsplash, stainless steel appliances and an island
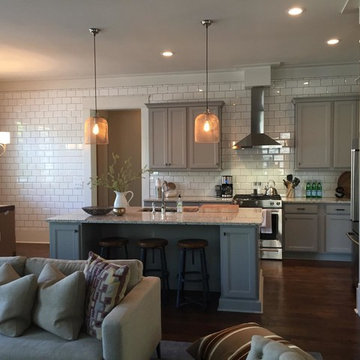
Example of a small trendy single-wall dark wood floor eat-in kitchen design in Atlanta with recessed-panel cabinets, gray cabinets, granite countertops, white backsplash, subway tile backsplash, stainless steel appliances and an island
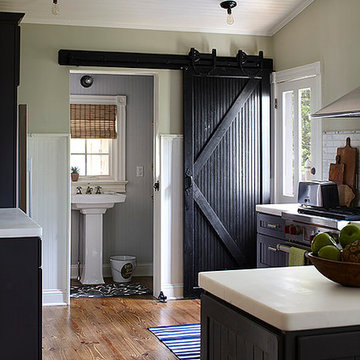
Inspiration for a small coastal single-wall medium tone wood floor enclosed kitchen remodel in Other with marble countertops, shaker cabinets, dark wood cabinets, white backsplash, stone tile backsplash, a single-bowl sink, stainless steel appliances and a peninsula
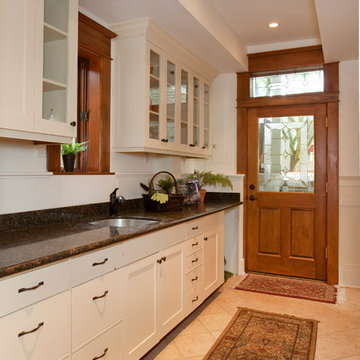
Example of a small ornate single-wall ceramic tile and beige floor enclosed kitchen design in Los Angeles with an undermount sink, flat-panel cabinets, white cabinets, granite countertops and no island
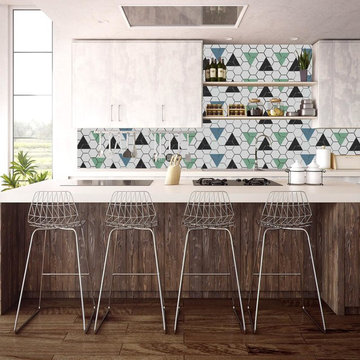
Example of a small trendy single-wall dark wood floor and brown floor open concept kitchen design in Other with flat-panel cabinets, gray cabinets, quartz countertops, multicolored backsplash, an island and white countertops
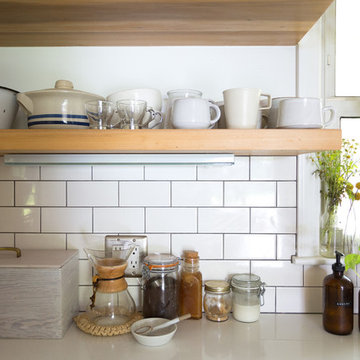
Photo: Jessica Cain © 2017 Houzz
Enclosed kitchen - small eclectic single-wall enclosed kitchen idea in Kansas City with open cabinets, white backsplash, subway tile backsplash, stainless steel appliances and an island
Enclosed kitchen - small eclectic single-wall enclosed kitchen idea in Kansas City with open cabinets, white backsplash, subway tile backsplash, stainless steel appliances and an island
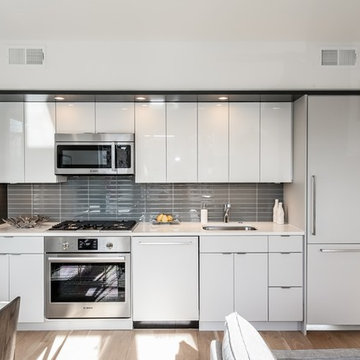
Designer: Craig Heinrich
Inspiration for a small contemporary single-wall medium tone wood floor eat-in kitchen remodel in DC Metro with an undermount sink, flat-panel cabinets, white cabinets, quartz countertops, gray backsplash, porcelain backsplash and stainless steel appliances
Inspiration for a small contemporary single-wall medium tone wood floor eat-in kitchen remodel in DC Metro with an undermount sink, flat-panel cabinets, white cabinets, quartz countertops, gray backsplash, porcelain backsplash and stainless steel appliances
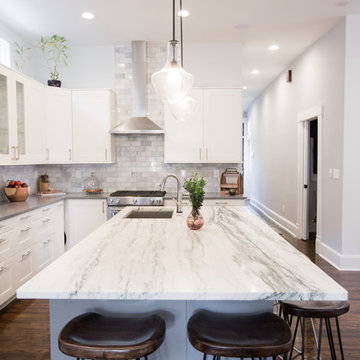
Brooke Littell Photography
Example of a small trendy single-wall dark wood floor and brown floor open concept kitchen design in Indianapolis with an undermount sink, recessed-panel cabinets, white cabinets, quartz countertops, stainless steel appliances and gray countertops
Example of a small trendy single-wall dark wood floor and brown floor open concept kitchen design in Indianapolis with an undermount sink, recessed-panel cabinets, white cabinets, quartz countertops, stainless steel appliances and gray countertops
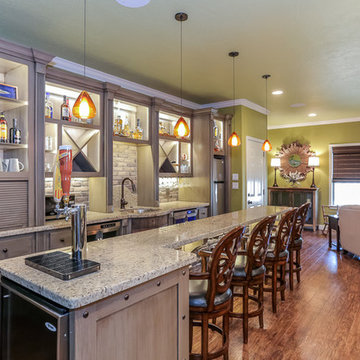
Small eclectic single-wall medium tone wood floor open concept kitchen photo in Houston with an undermount sink, open cabinets, distressed cabinets, granite countertops, gray backsplash, stone tile backsplash, stainless steel appliances and an island
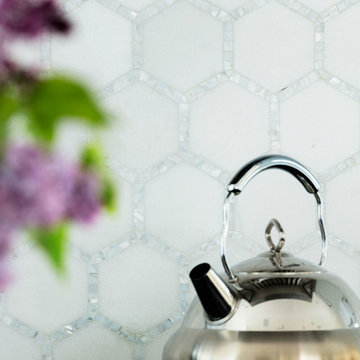
Enclosed kitchen - small transitional single-wall porcelain tile and brown floor enclosed kitchen idea in New York with an undermount sink, white cabinets, white backsplash, mosaic tile backsplash, stainless steel appliances, an island and white countertops

Seen her is a combination of M49 White Silk High Gloss cabinets and Tafisa Spring Blossom L543 cabinets by Miralis. Carrara quartz counters by Compac and glass backsplash enhance this streamline look. Photo Credit: Julie Lehite
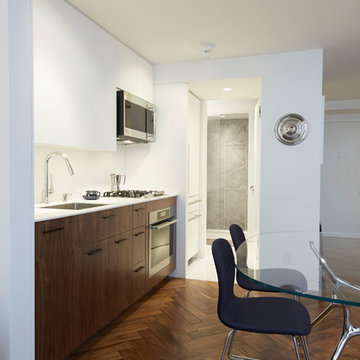
Ben Anderson
Inspiration for a small modern single-wall medium tone wood floor and brown floor eat-in kitchen remodel in New York with an undermount sink, flat-panel cabinets, white cabinets, solid surface countertops, white backsplash, stainless steel appliances, no island and white countertops
Inspiration for a small modern single-wall medium tone wood floor and brown floor eat-in kitchen remodel in New York with an undermount sink, flat-panel cabinets, white cabinets, solid surface countertops, white backsplash, stainless steel appliances, no island and white countertops
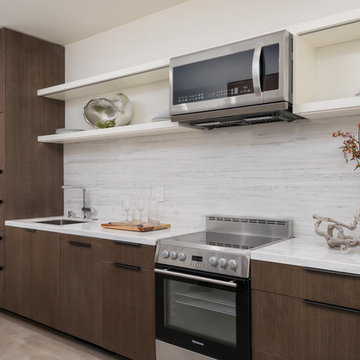
Inspiration for a small contemporary single-wall cement tile floor and gray floor kitchen remodel in San Francisco with flat-panel cabinets, dark wood cabinets, quartzite countertops, white backsplash, stone slab backsplash, no island and white countertops
Small Single-Wall Kitchen Ideas
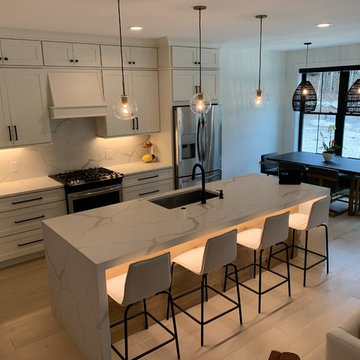
Custom kitchen with oversized island and waterfall edge with book matched Calacatta Quartz Slabs
Small transitional single-wall light wood floor and brown floor eat-in kitchen photo in Portland Maine with an undermount sink, shaker cabinets, white cabinets, quartz countertops, white backsplash, stone tile backsplash, stainless steel appliances, an island and white countertops
Small transitional single-wall light wood floor and brown floor eat-in kitchen photo in Portland Maine with an undermount sink, shaker cabinets, white cabinets, quartz countertops, white backsplash, stone tile backsplash, stainless steel appliances, an island and white countertops
4





