Small Single-Wall Kitchen Ideas
Refine by:
Budget
Sort by:Popular Today
101 - 120 of 14,147 photos
Item 1 of 3
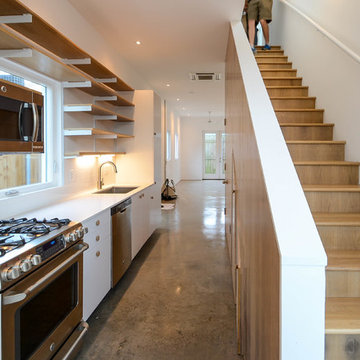
House was built by architect Jonathan Tate and developer Charles Rutledge in the Irish Channel Uptown, New Orleans. Jefferson Door Supplied the windows (Earthwise Windows by Showcase Custom Vinyl Windows), doors (Masonite),and door hardware (Emtek).
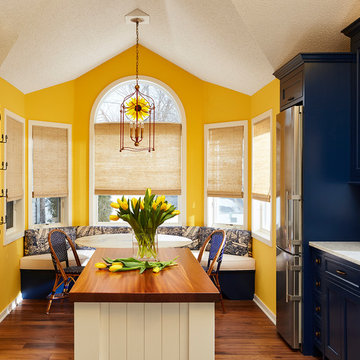
Alyssa Lee Photography & Lynn Peterson Photography
Example of a small classic single-wall medium tone wood floor and brown floor eat-in kitchen design in Minneapolis with multicolored backsplash, colored appliances and an island
Example of a small classic single-wall medium tone wood floor and brown floor eat-in kitchen design in Minneapolis with multicolored backsplash, colored appliances and an island
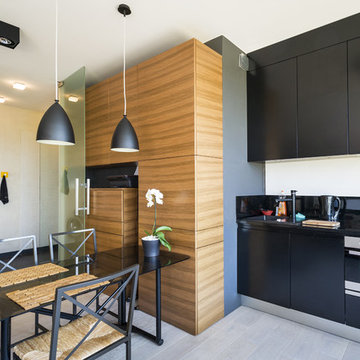
Small minimalist single-wall marble floor eat-in kitchen photo in DC Metro with flat-panel cabinets, black cabinets, quartz countertops, an undermount sink and white backsplash

Pantry Organization.
Inspiration for a small transitional single-wall ceramic tile and gray floor kitchen pantry remodel with an undermount sink, recessed-panel cabinets, white cabinets, quartz countertops, white backsplash, mosaic tile backsplash, stainless steel appliances, a peninsula and white countertops
Inspiration for a small transitional single-wall ceramic tile and gray floor kitchen pantry remodel with an undermount sink, recessed-panel cabinets, white cabinets, quartz countertops, white backsplash, mosaic tile backsplash, stainless steel appliances, a peninsula and white countertops
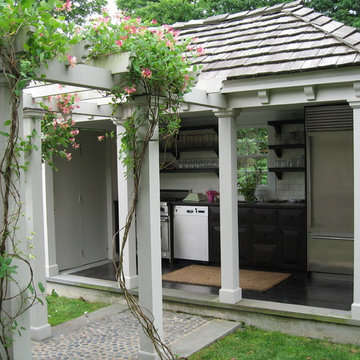
Inspiration for a small transitional single-wall dark wood floor enclosed kitchen remodel in New York with white backsplash, ceramic backsplash, stainless steel appliances and no island

Kitchen Renovation, concrete countertops, herringbone slate flooring, and open shelving over the sink make the space cozy and functional. Handmade mosaic behind the sink that adds character to the home.
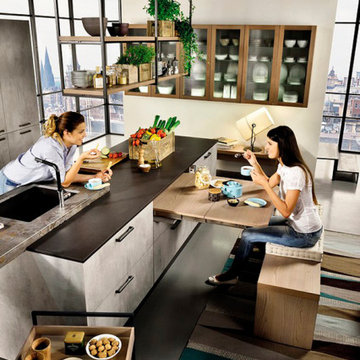
Fibrocon proudly presents Lineadecor Kitchens.
Kitchens are manufactured by the production facility of Lineadecor with the experience and knowledge it has acquired in the wooden sector. Lineadecor has played a leading role in the development of modular kitchen sector through constantly improving its technology-based and human-oriented investments. Making significant investments in its infrastructure to achieve its predetermined objectives, Lineadecor renewed its entire manufacturing facility with high-level technologies upon putting its production facilities in operation in 2006.
Today, Lineadecor kitchens are manufactured with a modern understanding by the production facility located over an area of 30,000 m2. Following technological developments in the world closely in line with its objective of being a global brand, Lineadecor has established an electronic infrastructure allowing for monitoring any stage from manufacturing to distribution. Annual manufacturing capacity has reached 25,000 kitchens as a result of the excellence achieved through the cutting-edge technology used and ERP system applied.
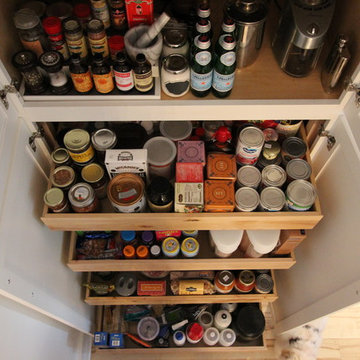
Example of a small transitional single-wall eat-in kitchen design in Atlanta with a single-bowl sink, shaker cabinets, white cabinets, soapstone countertops, white backsplash, stone tile backsplash, black appliances and an island
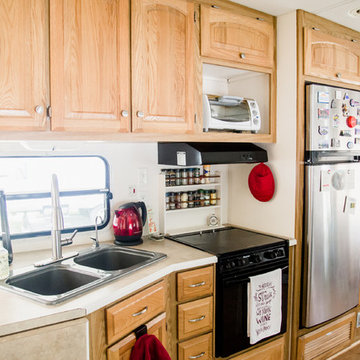
RV renovation. Entire project was DIY on a strict budget. Work done: wall paint, new floors, new curtains, trim paint, new fridge/freezer, new kitchen sink and faucet, move tv, new office/desk, demo annoying cabinets in bedroom. Photo credit: GreytoBlue.com
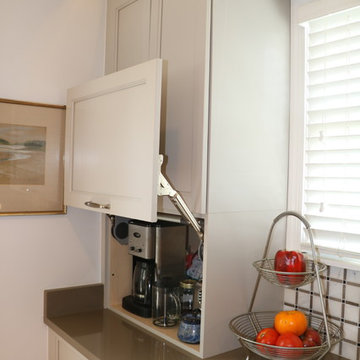
Enclosed kitchen - small transitional single-wall medium tone wood floor enclosed kitchen idea in DC Metro with a double-bowl sink, shaker cabinets, gray cabinets, quartz countertops, white backsplash, marble backsplash, stainless steel appliances and an island
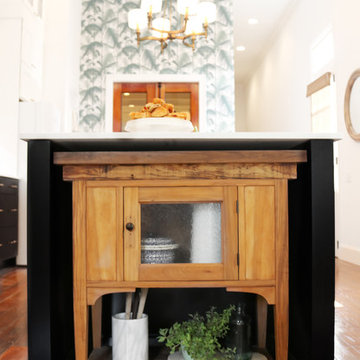
The end of the island houses a repurposed antique cabinet. Sarah added casters to the bottom so that it can be rolled out and used as a handy side table or extra work-surface.

Simple and clean lines naturally create an effortless impact.
Inspiration for a small modern single-wall concrete floor, gray floor and vaulted ceiling eat-in kitchen remodel in Los Angeles with a single-bowl sink, flat-panel cabinets, black cabinets, gray backsplash, black appliances, an island and gray countertops
Inspiration for a small modern single-wall concrete floor, gray floor and vaulted ceiling eat-in kitchen remodel in Los Angeles with a single-bowl sink, flat-panel cabinets, black cabinets, gray backsplash, black appliances, an island and gray countertops
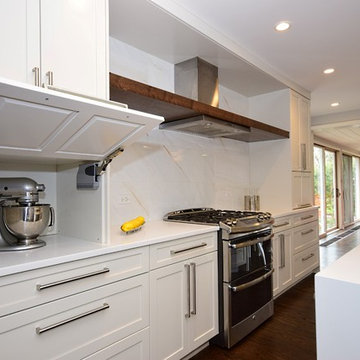
Luke Cebulak
Eat-in kitchen - small contemporary single-wall medium tone wood floor eat-in kitchen idea in Chicago with an undermount sink, recessed-panel cabinets, white cabinets, quartz countertops, white backsplash, porcelain backsplash, stainless steel appliances and an island
Eat-in kitchen - small contemporary single-wall medium tone wood floor eat-in kitchen idea in Chicago with an undermount sink, recessed-panel cabinets, white cabinets, quartz countertops, white backsplash, porcelain backsplash, stainless steel appliances and an island

This 1956 John Calder Mackay home had been poorly renovated in years past. We kept the 1400 sqft footprint of the home, but re-oriented and re-imagined the bland white kitchen to a midcentury olive green kitchen that opened up the sight lines to the wall of glass facing the rear yard. We chose materials that felt authentic and appropriate for the house: handmade glazed ceramics, bricks inspired by the California coast, natural white oaks heavy in grain, and honed marbles in complementary hues to the earth tones we peppered throughout the hard and soft finishes. This project was featured in the Wall Street Journal in April 2022.
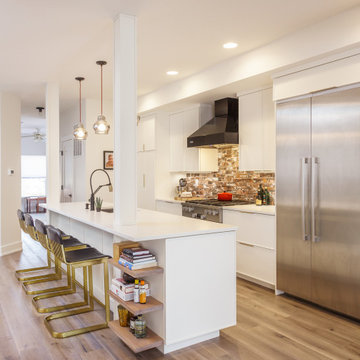
Example of a small trendy single-wall light wood floor eat-in kitchen design in New York with an undermount sink, flat-panel cabinets, white cabinets, quartz countertops, brick backsplash, stainless steel appliances, an island and white countertops
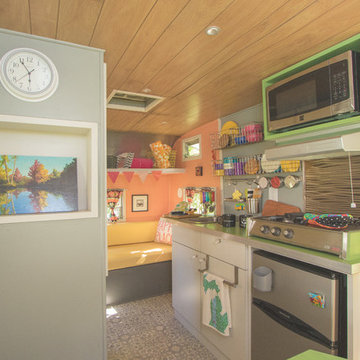
Casey Spring
Small eclectic single-wall vinyl floor and gray floor eat-in kitchen photo in Other with a single-bowl sink, flat-panel cabinets, white cabinets, laminate countertops, stainless steel appliances, no island and green countertops
Small eclectic single-wall vinyl floor and gray floor eat-in kitchen photo in Other with a single-bowl sink, flat-panel cabinets, white cabinets, laminate countertops, stainless steel appliances, no island and green countertops
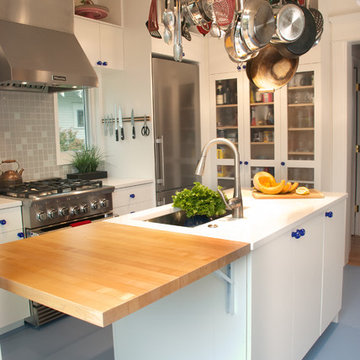
Photos by Jill Burwell with Vision Woodworks, Inc
This custom built wood block is installed onto the side of the custom white cabinets. The ability to raise and lower it makes its use optional.
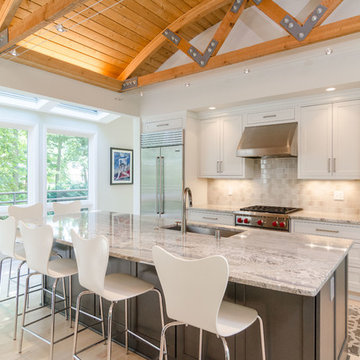
Small trendy single-wall light wood floor and beige floor open concept kitchen photo in Chicago with an undermount sink, shaker cabinets, white cabinets, granite countertops, beige backsplash, stone tile backsplash, stainless steel appliances, an island and gray countertops
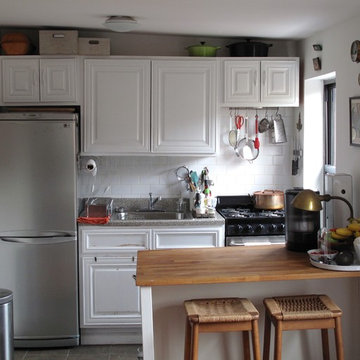
For this on-a-budget rental refresh, we opened up the semi-enclosed kitchen and relocated the refrigerator. Existing cabinetry was refreshed with white paint. An off-the-shelf kitchen island and vintage bar stools added storage and a place to sit.
Small Single-Wall Kitchen Ideas
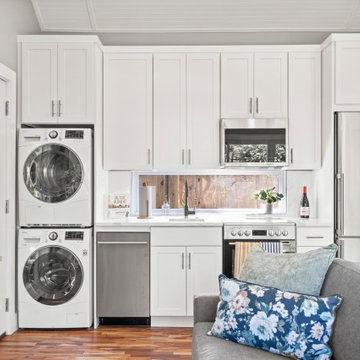
Kitchen - small traditional single-wall kitchen idea in DC Metro with shaker cabinets, quartzite countertops and stainless steel appliances
6





