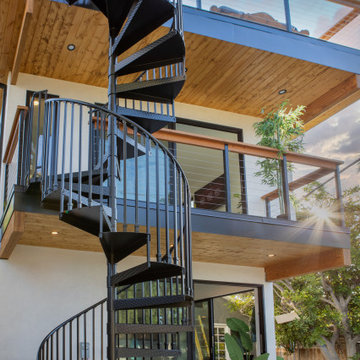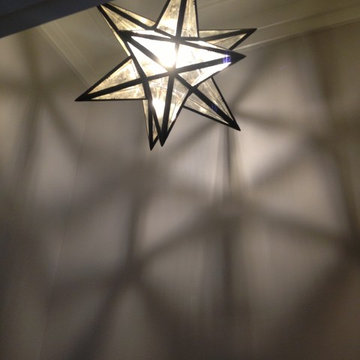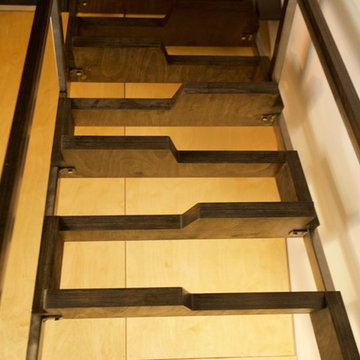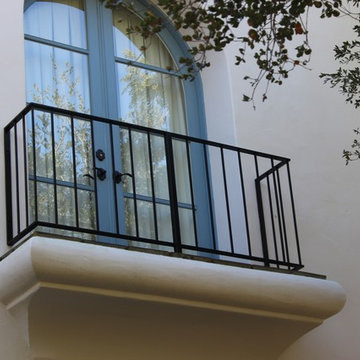Small Staircase Ideas
Refine by:
Budget
Sort by:Popular Today
141 - 160 of 9,477 photos
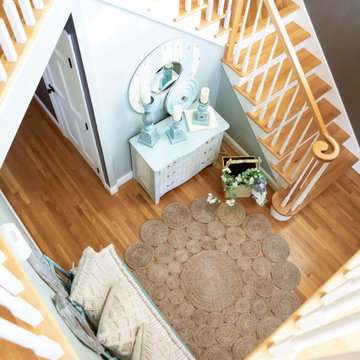
Foyer designed using an old chalk painted chest with a custom made bench along with decor from different antique fairs, pottery barn, Home Goods, Kirklands and Ballard Design to finish the space.
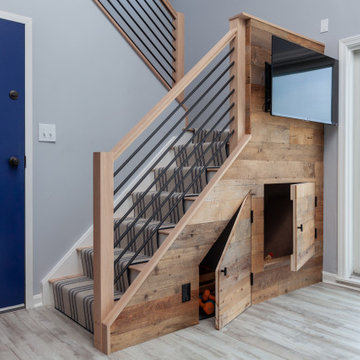
Interior design and construction of the project
Small beach style staircase photo in Boston
Small beach style staircase photo in Boston
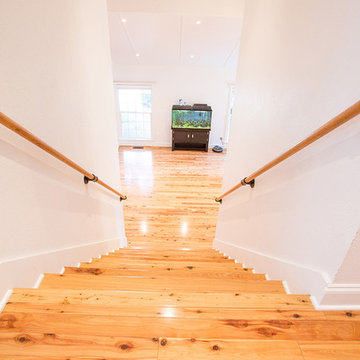
Inspiration for a small coastal wooden straight staircase remodel in Other with painted risers
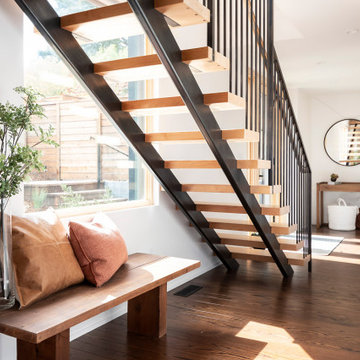
Stairs to Second Floor
Inspiration for a small contemporary wooden straight metal railing staircase remodel in Sacramento
Inspiration for a small contemporary wooden straight metal railing staircase remodel in Sacramento
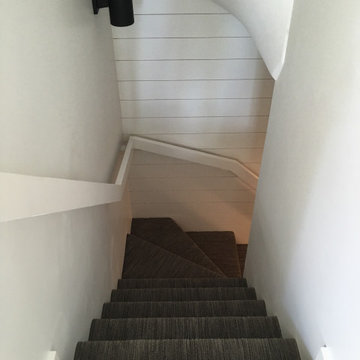
Installing shiplap wall feature and modern continuous handrail in Glenview, IL
Small minimalist shiplap wall staircase photo in Chicago
Small minimalist shiplap wall staircase photo in Chicago
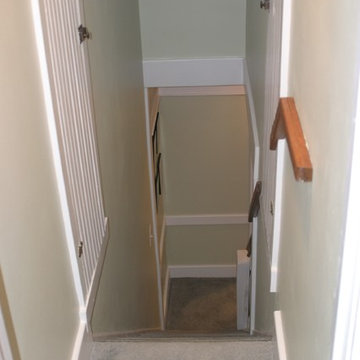
Subtle gray on gray patterns are a tiny detail to add beauty to this staircase. The ceiling was extended up to the roof in order to add a feeling a space in a narrow staircase. www.aivadecor.com
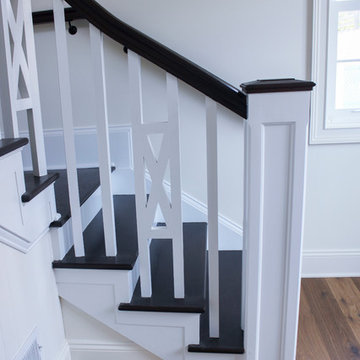
We had the wonderful opportunity to build this sophisticated staircase in one of the state-of-the-art Fitness Center
offered by a very discerning golf community in Loudoun County; we demonstrate with this recent sample our superior
craftsmanship and expertise in designing and building this fine custom-crafted stairway. Our design/manufacturing
team was able to bring to life blueprints provided to the selected builder; it matches perfectly the designer’s goal to
create a setting of refined and relaxed elegance. CSC 1976-2020 © Century Stair Company ® All rights reserved.
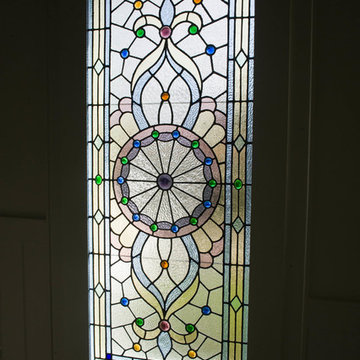
Bill Wilson, DDG, Bissey Glass
Small transitional wooden u-shaped staircase photo in New York with painted risers
Small transitional wooden u-shaped staircase photo in New York with painted risers
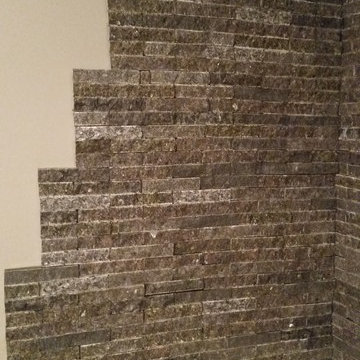
A beautiful solid granite veneer accent wall. Midnight Mist color blend provided by Earth Stones Inc.
Inspiration for a small rustic staircase remodel in Detroit
Inspiration for a small rustic staircase remodel in Detroit
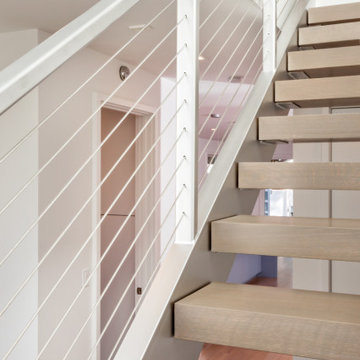
Inspiration for a small contemporary staircase remodel in San Francisco
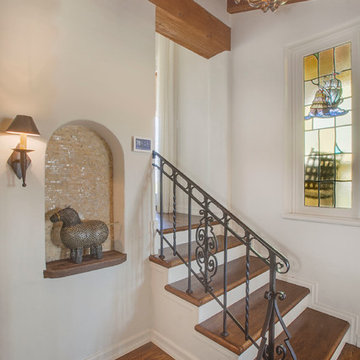
Luke Gibson Photography
Staircase - small mediterranean wooden straight staircase idea in Los Angeles
Staircase - small mediterranean wooden straight staircase idea in Los Angeles
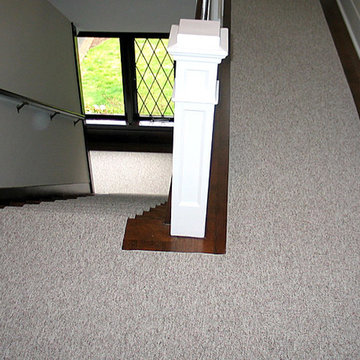
Staircase - small carpeted straight staircase idea in Seattle with wooden risers
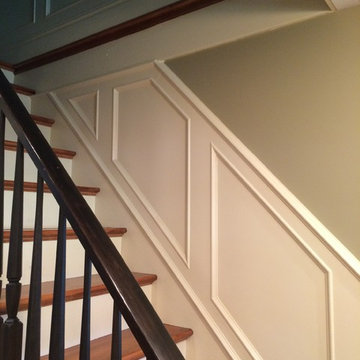
Example of a small farmhouse wooden straight staircase design in St Louis with painted risers

The front staircase of this historic Second Empire Victorian home was beautifully detailed but dark and in need of restoration. It gained lots of light and became a focal point when we removed the walls that formerly enclosed the living spaces. Adding a small window brought even more light. We meticulously restored the balusters, newel posts, curved plaster, and trim. It took finesse to integrate the existing stair with newly leveled floor, raised ceiling, and changes to adjoining walls. The copper color accent wall really brings out the elegant line of this staircase.
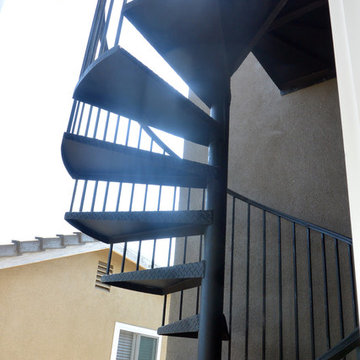
spiral staircase Leading from the loft to the roof top lounge.
Our goal with with this project was to turn this Traditional home into a Modern house and create and addition and remodel the whole home. We added a second story with lots of windows for natural light. To warm up the exterior we used a combination of wood siding, smooth stucco, and stone. This home now has great curb appeal and has the natural elements that the client wanted. The inside is now has beautiful hardwood floors, new fireplace, updated modern kitchen with island, new u-shaped staircase, and great natural light making it feel so warm and inviting.
Small Staircase Ideas
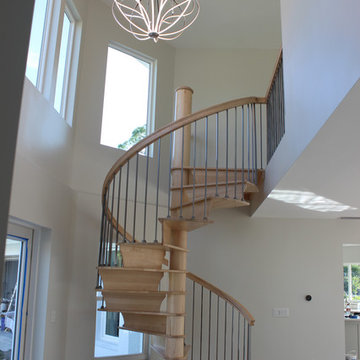
Hard to believe a few months ago, this front entry area didn’t have a staircase in it; let alone this beauty! One of those projects we wished we had “before” photos of. This Estero home underwent a complete renovation and Trimcraft is proud to have been part of the team. Maple treads, risers and 6010 handrail complete this showpiece.
8






