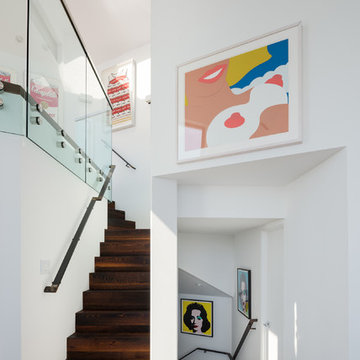Small Staircase with Wooden Risers Ideas
Refine by:
Budget
Sort by:Popular Today
21 - 40 of 2,860 photos
Item 1 of 3
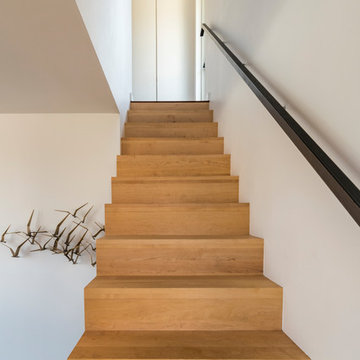
A couple wanted a weekend retreat without spending a majority of their getaway in an automobile. Therefore, a lot was purchased along the Rocky River with the vision of creating a nearby escape less than five miles away from their home. This 1,300 sf 24’ x 24’ dwelling is divided into a four square quadrant with the goal to create a variety of interior and exterior experiences while maintaining a rather small footprint.
Typically, when going on a weekend retreat one has the drive time to decompress. However, without this, the goal was to create a procession from the car to the house to signify such change of context. This concept was achieved through the use of a wood slatted screen wall which must be passed through. After winding around a collection of poured concrete steps and walls one comes to a wood plank bridge and crosses over a Japanese garden leaving all the stresses of the daily world behind.
The house is structured around a nine column steel frame grid, which reinforces the impression one gets of the four quadrants. The two rear quadrants intentionally house enclosed program space but once passed through, the floor plan completely opens to long views down to the mouth of the river into Lake Erie.
On the second floor the four square grid is stacked with one quadrant removed for the two story living area on the first floor to capture heightened views down the river. In a move to create complete separation there is a one quadrant roof top office with surrounding roof top garden space. The rooftop office is accessed through a unique approach by exiting onto a steel grated staircase which wraps up the exterior facade of the house. This experience provides an additional retreat within their weekend getaway, and serves as the apex of the house where one can completely enjoy the views of Lake Erie disappearing over the horizon.
Visually the house extends into the riverside site, but the four quadrant axis also physically extends creating a series of experiences out on the property. The Northeast kitchen quadrant extends out to become an exterior kitchen & dining space. The two-story Northwest living room quadrant extends out to a series of wrap around steps and lounge seating. A fire pit sits in this quadrant as well farther out in the lawn. A fruit and vegetable garden sits out in the Southwest quadrant in near proximity to the shed, and the entry sequence is contained within the Southeast quadrant extension. Internally and externally the whole house is organized in a simple and concise way and achieves the ultimate goal of creating many different experiences within a rationally sized footprint.
Photo: Sergiu Stoian
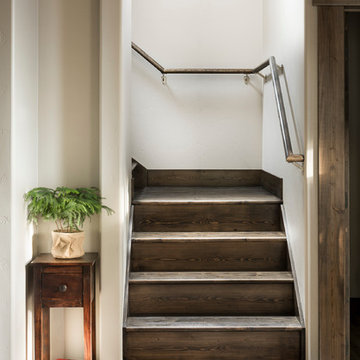
Fir stairs with ebony stain
Longviews Studios
Staircase - small traditional wooden u-shaped staircase idea in Other with wooden risers
Staircase - small traditional wooden u-shaped staircase idea in Other with wooden risers
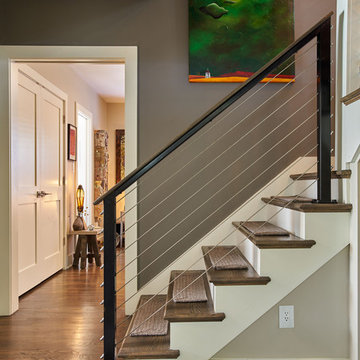
Bruce Cole Photography
Small trendy wooden l-shaped metal railing staircase photo in Other with wooden risers
Small trendy wooden l-shaped metal railing staircase photo in Other with wooden risers
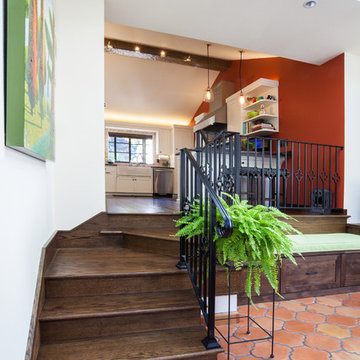
Joe Nuess Photography
Inspiration for a small mediterranean wooden l-shaped staircase remodel in Seattle with wooden risers
Inspiration for a small mediterranean wooden l-shaped staircase remodel in Seattle with wooden risers
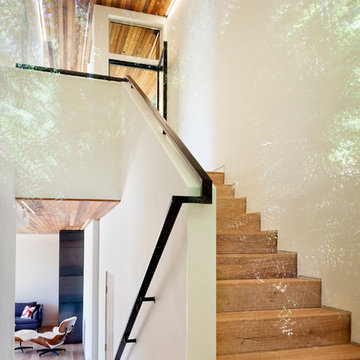
Tim Bies
Small minimalist wooden u-shaped metal railing staircase photo in Seattle with wooden risers
Small minimalist wooden u-shaped metal railing staircase photo in Seattle with wooden risers
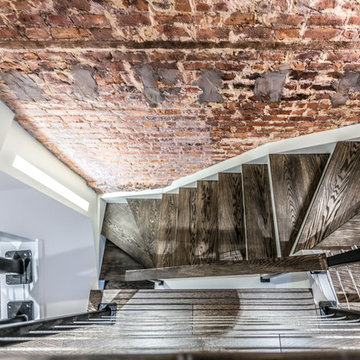
Take a short look at this amazing rustic railing staircase. Besides its beautiful look, the staircase has another important advantage: it’s made of natural, ECO-friendly, reliable and durable wood.
The high style of the staircase makes the entire interior of the living room look impressive. The staircase highlights the whole interior of the living room by acting here as a specific decorative element.
If you do need radical changes in your home room interior design, be sure to contact our talented designers right now and order our high-quality service.
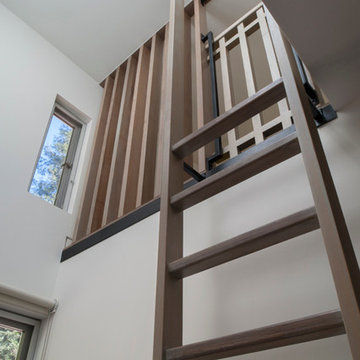
Photos Courtesy of Sharon Risedorph
Small minimalist wooden straight staircase photo in San Francisco with wooden risers
Small minimalist wooden straight staircase photo in San Francisco with wooden risers
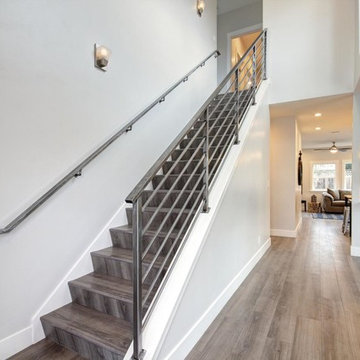
Valador Mori
Example of a small trendy wooden straight staircase design in Sacramento with wooden risers
Example of a small trendy wooden straight staircase design in Sacramento with wooden risers
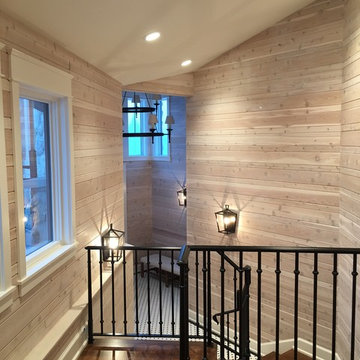
Inspiration for a small transitional wooden metal railing staircase remodel in Salt Lake City with wooden risers
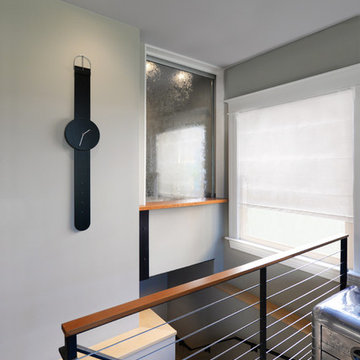
Photo: Kyle Kinney & Jordan Inman
Example of a small minimalist wooden u-shaped staircase design in Seattle with wooden risers
Example of a small minimalist wooden u-shaped staircase design in Seattle with wooden risers
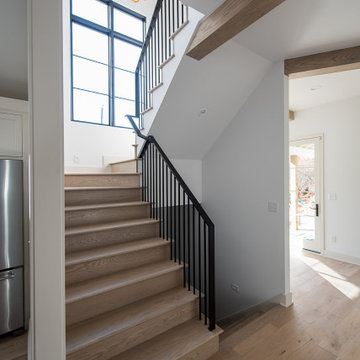
Small minimalist wooden u-shaped metal railing staircase photo in Indianapolis with wooden risers
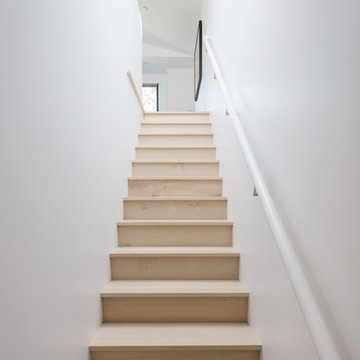
custom square-edge nosing at the new white oak stair leads to the open master bedroom, while a hidden pocket door at the base of the stairs provides for privacy
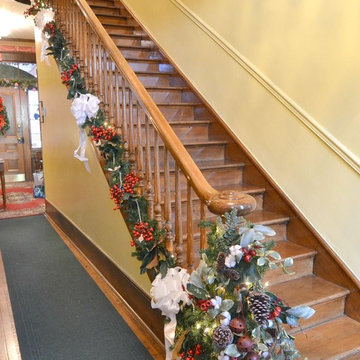
The newel post is decorated in magnolia, sleigh bells and pine cones. Brenda Corder
Example of a small ornate wooden u-shaped wood railing staircase design in Other with wooden risers
Example of a small ornate wooden u-shaped wood railing staircase design in Other with wooden risers
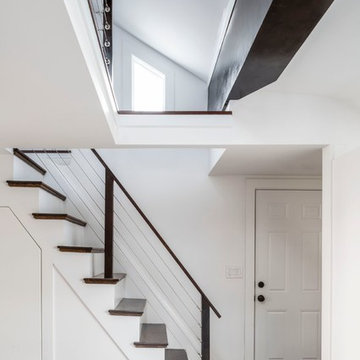
Sabrina Baloun
Staircase - small scandinavian wooden metal railing staircase idea in Boston with wooden risers
Staircase - small scandinavian wooden metal railing staircase idea in Boston with wooden risers
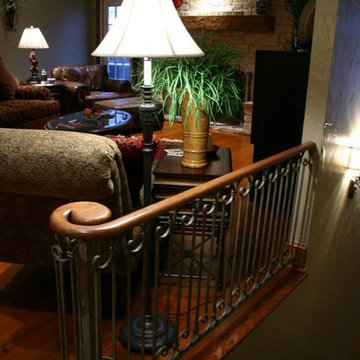
Kitchen remodel and living room addition completed in Wolflin area in Amarillo.
Small elegant wooden straight mixed material railing staircase photo in Other with wooden risers
Small elegant wooden straight mixed material railing staircase photo in Other with wooden risers
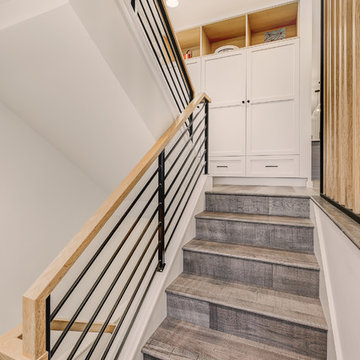
Photo by Travis Peterson.
Staircase - small contemporary wooden u-shaped metal railing staircase idea in Seattle with wooden risers
Staircase - small contemporary wooden u-shaped metal railing staircase idea in Seattle with wooden risers
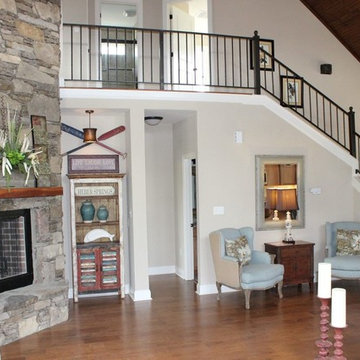
Inspiration for a small wooden l-shaped staircase remodel in Little Rock with wooden risers
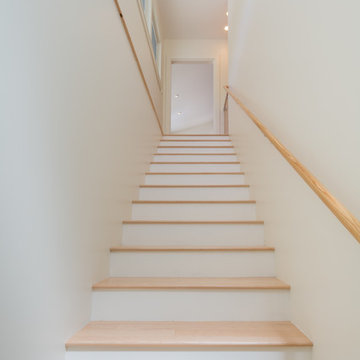
Small elegant wooden straight wood railing staircase photo in Hawaii with wooden risers
Small Staircase with Wooden Risers Ideas
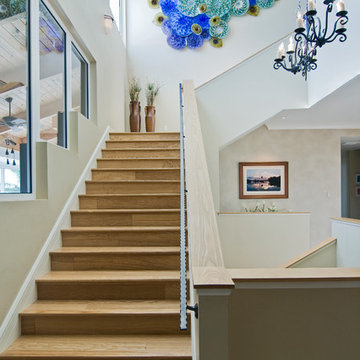
Inspiration for a small contemporary wooden l-shaped staircase remodel in Miami with wooden risers
2






