Small Staircase with Wooden Risers Ideas
Refine by:
Budget
Sort by:Popular Today
61 - 80 of 2,860 photos
Item 1 of 3
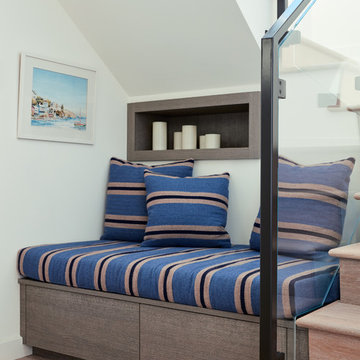
Cozy nook under stairway
Photo John Merkel
Inspiration for a small coastal wooden l-shaped metal railing staircase remodel in San Francisco with wooden risers
Inspiration for a small coastal wooden l-shaped metal railing staircase remodel in San Francisco with wooden risers
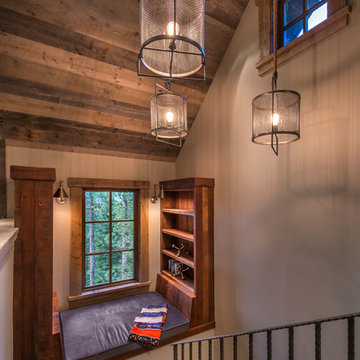
Vance Fox Photography
Example of a small mountain style wooden u-shaped metal railing staircase design in Sacramento with wooden risers
Example of a small mountain style wooden u-shaped metal railing staircase design in Sacramento with wooden risers
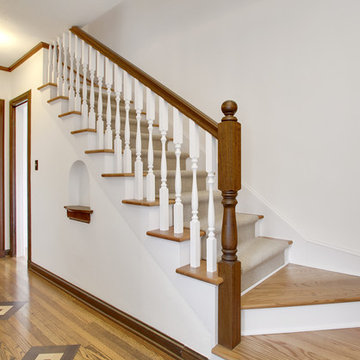
Our clients wanted to update the stairway with a new railing as well as wood stairs and a runner. Photo Credit: Soundview Photography
Example of a small classic carpeted straight staircase design in Seattle with wooden risers
Example of a small classic carpeted straight staircase design in Seattle with wooden risers
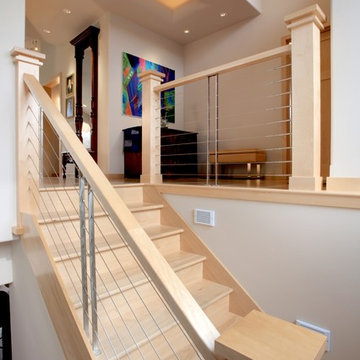
Inspiration for a small contemporary wooden u-shaped staircase remodel in Other with wooden risers
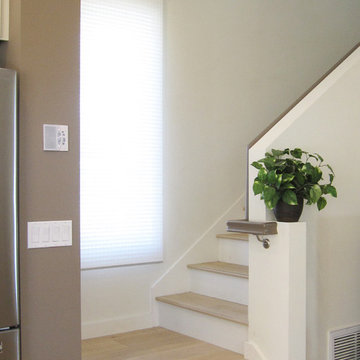
Example of a small trendy wooden u-shaped staircase design in San Diego with wooden risers
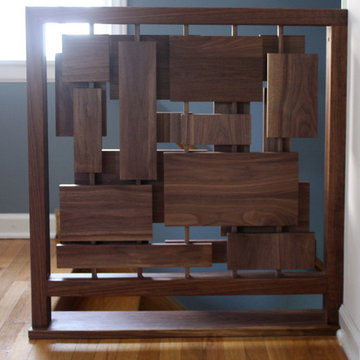
Photography by Brokenpress Design+Fabrication
Staircase - small 1960s wooden staircase idea in Chicago with wooden risers
Staircase - small 1960s wooden staircase idea in Chicago with wooden risers
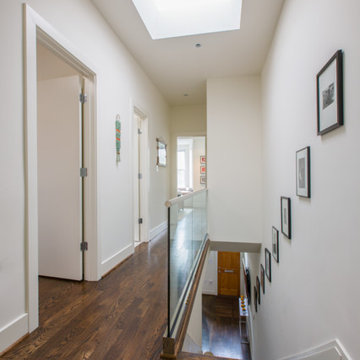
The stair hall is flooded with natural light from the skylight above. The railing is glass. All the rooms off of this stair hall share this abundant daylight either through windows or skylights, that makes the spaces delightful.
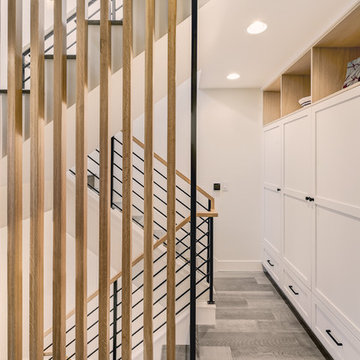
Photo by Travis Peterson.
Staircase - small contemporary wooden u-shaped metal railing staircase idea in Seattle with wooden risers
Staircase - small contemporary wooden u-shaped metal railing staircase idea in Seattle with wooden risers
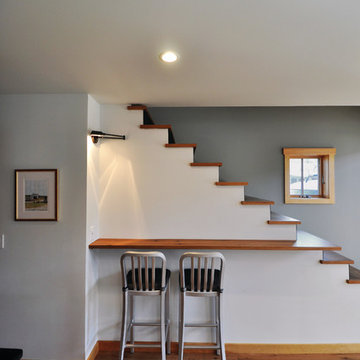
The goal of this project was to design and build a simple, energy-efficient, barn-style home with historic exterior details and a modern interior. The custom residence is located in the heart of a historic downtown area in Lewes, Delaware. The 2,200 square-foot home was built on a narrow lot that had to be mindful of the local Historical Preservation Committee’s guidelines per the city’s requirements. The exterior is dressed with board and batten siding and features natural landscaping details to give the home the feel of a prairie-style barn in a town setting. The interior showcases clean lines and an abundance of natural light from Integrity Casement, Awning and Double Hung Windows. The windows are styled with Simulated Divided Lites (SDL) and grille patterns to meet the historical district’s building requirements and rated to offer the owner superior energy efficiency.
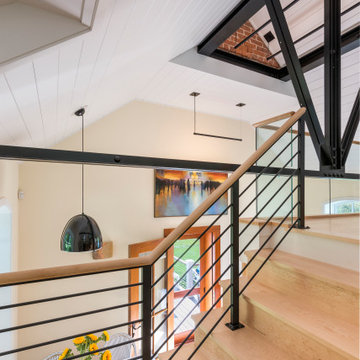
The black metal stair railing and exposed trusses along the stair to this Watch Hill guest house sleeping loft.
Example of a small urban wooden l-shaped metal railing staircase design in Other with wooden risers
Example of a small urban wooden l-shaped metal railing staircase design in Other with wooden risers
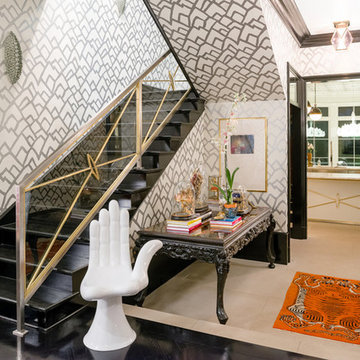
Builder: http://moredesignbuild.com
Example of a small minimalist wooden u-shaped metal railing staircase design in Dallas with wooden risers
Example of a small minimalist wooden u-shaped metal railing staircase design in Dallas with wooden risers
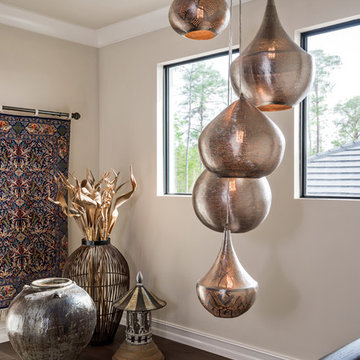
Colleen Wilson: Project Leader, Interior Designer,
ASID, NCIDQ
Photography by Amber Frederiksen
Small transitional wooden u-shaped mixed material railing staircase photo in Miami with wooden risers
Small transitional wooden u-shaped mixed material railing staircase photo in Miami with wooden risers
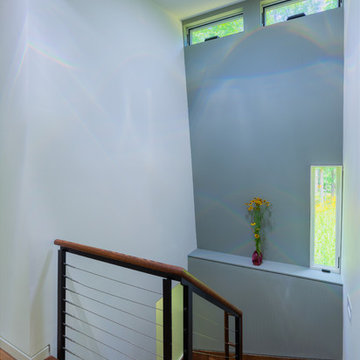
A solatube brings natural light to the stair hall. Photo: Prakash Patel
Small minimalist wooden u-shaped staircase photo in Richmond with wooden risers
Small minimalist wooden u-shaped staircase photo in Richmond with wooden risers
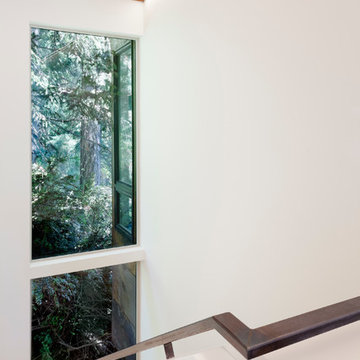
Tim Bies
Small minimalist wooden u-shaped metal railing staircase photo in Seattle with wooden risers
Small minimalist wooden u-shaped metal railing staircase photo in Seattle with wooden risers
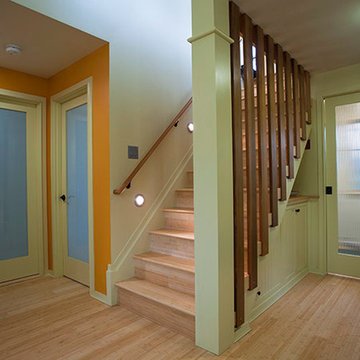
L. Barry Hetherington
Inspiration for a small contemporary wooden straight staircase remodel in Boston with wooden risers
Inspiration for a small contemporary wooden straight staircase remodel in Boston with wooden risers
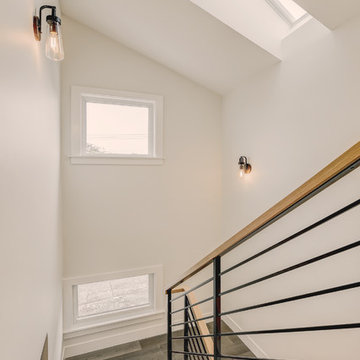
Photo by Travis Peterson.
Small trendy wooden u-shaped metal railing staircase photo in Seattle with wooden risers
Small trendy wooden u-shaped metal railing staircase photo in Seattle with wooden risers
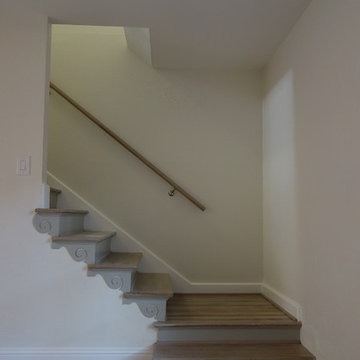
Stairs
D'J Perkison
Small transitional wooden staircase photo in Dallas with wooden risers
Small transitional wooden staircase photo in Dallas with wooden risers
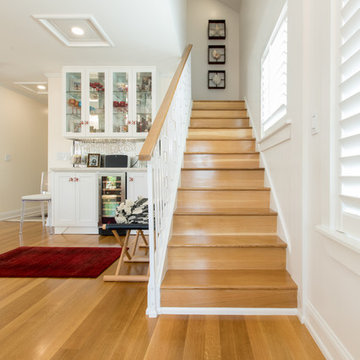
White walls are complemented by the warm blonde color of custom white oak quarter and rift sawn wood floors in this Key West home. Flooring and custom staircase were made to order by Hull Forest Products, www.hullforest.com. 1-800-928-9602. Photo by Florence Nebbout.
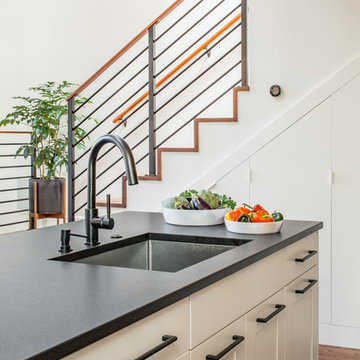
TEAM
Architect: LDa Architecture & Interiors
Interior Design: Kennerknecht Design Group
Builder: Shanks Engineering & Construction, LLC
Cabinetry Designer: Venegas & Company
Photographer: Sean Litchfield Photography
Small Staircase with Wooden Risers Ideas
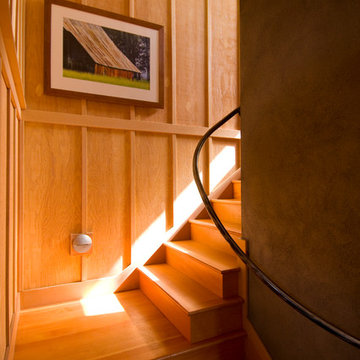
The conversation with our clients began with their request to replace an office and storage shed at their urban nursery. In short time the project grew to include an equipment storage area, ground floor office and a retreat on the second floor. This elevated sitting area captures breezes and provides views to adjacent greenhouses and nursery yards. The wood stove from the original shed heats the ground floor office. An open Rumford fireplace warms the upper sitting area. The exterior materials are cedar and galvanized roofing. Interior materials include douglas fir, stone, raw steel and concrete.
Bruce Forster Photography
4





