Small Kids' Room Ideas - Style: Traditional
Refine by:
Budget
Sort by:Popular Today
161 - 180 of 565 photos
Item 1 of 3
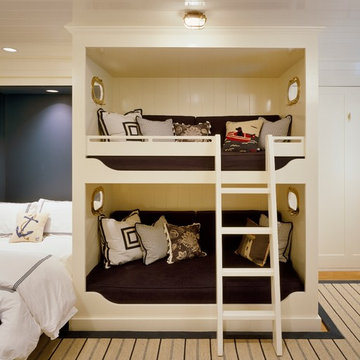
This small space sleeps six; with two bunks and two pull down murphy beds there is room for the entire gang!
Photography by Brian Vandenbrink
Inspiration for a small timeless kids' bedroom remodel in Boston
Inspiration for a small timeless kids' bedroom remodel in Boston
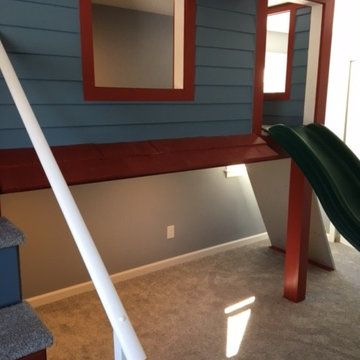
Example of a small classic boy carpeted and gray floor kids' room design in New York with blue walls
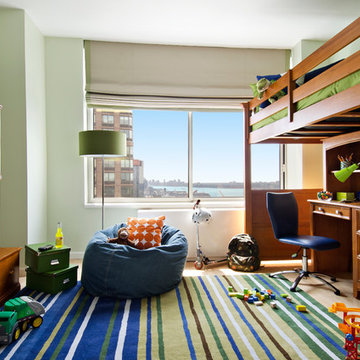
Sun-bleached wood, white sands, ivory-capped surfs and blue skies. This particular client loved the elements of the ocean and the mountains, so from there, we found inspiration.
This home is reminiscent of a memorable family trip along the coast, an aesthetic created with the use of patterns that reflect soothing wind, shimmering sunlight and rippling waves. With waterside views gracing almost every window, we added our signature of understated casual elegance that is as pleasing to the eye as nature’s palette.
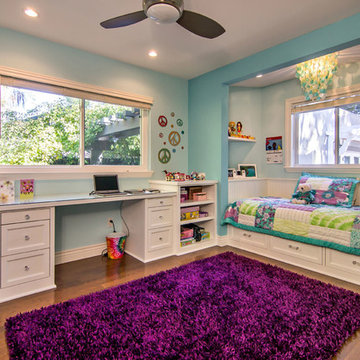
Inspiration for a small timeless girl medium tone wood floor kids' room remodel in San Francisco with blue walls
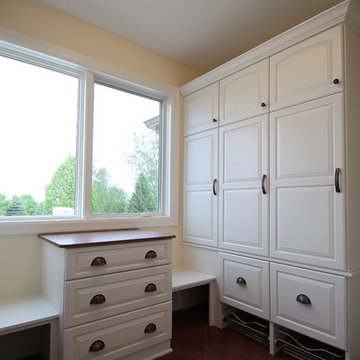
Teri Johnson
Small elegant ceramic tile kids' room photo in Minneapolis with beige walls
Small elegant ceramic tile kids' room photo in Minneapolis with beige walls
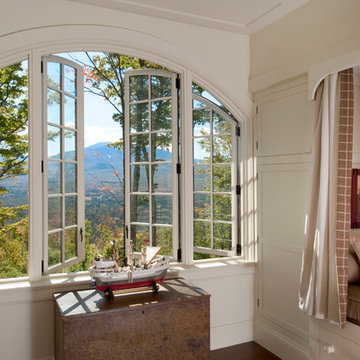
Resting upon a 120-acre rural hillside, this 17,500 square-foot residence has unencumbered mountain views to the east, south and west. The exterior design palette for the public side is a more formal Tudor style of architecture, including intricate brick detailing; while the materials for the private side tend toward a more casual mountain-home style of architecture with a natural stone base and hand-cut wood siding.
Primary living spaces and the master bedroom suite, are located on the main level, with guest accommodations on the upper floor of the main house and upper floor of the garage. The interior material palette was carefully chosen to match the stunning collection of antique furniture and artifacts, gathered from around the country. From the elegant kitchen to the cozy screened porch, this residence captures the beauty of the White Mountains and embodies classic New Hampshire living.
Photographer: Joseph St. Pierre
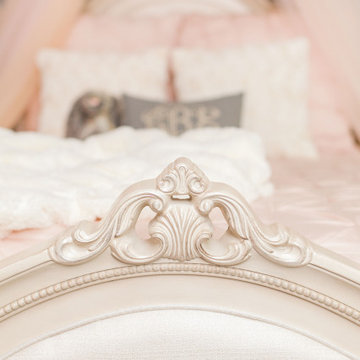
Kids' room - small traditional girl carpeted and beige floor kids' room idea in Raleigh with multicolored walls
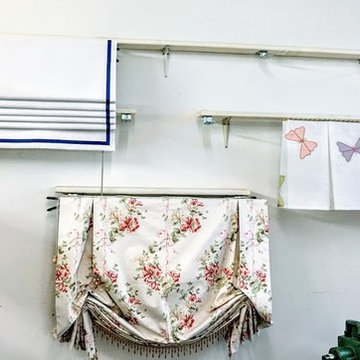
Different styles shades for kids room: Smiling face style kids room shade with pleats and trim at the bottom, pleated and roman with bars and decorative banding at three sides.
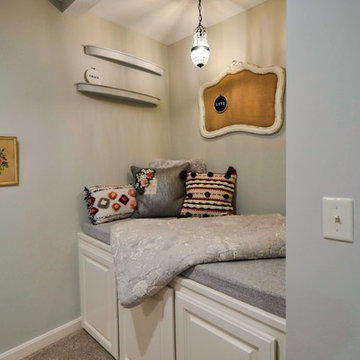
Example of a small classic girl carpeted and gray floor kids' study room design in Kansas City with gray walls
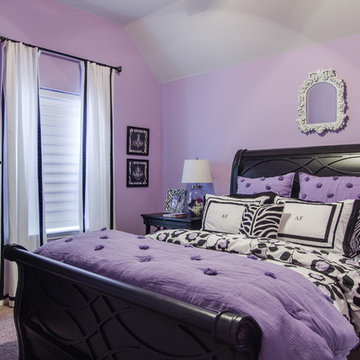
Teen girl's room with lavender walls and grey ceiling.
Unique Exposure Photography
Inspiration for a small timeless girl carpeted kids' room remodel in Dallas with purple walls
Inspiration for a small timeless girl carpeted kids' room remodel in Dallas with purple walls
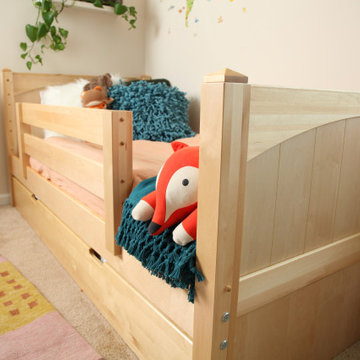
This Maxtrix system core bed is designed with higher bed ends (35.5 in), to create more space between top and bottom bunks. Our twin Basic Bed with medium bed ends serves as the foundation to a medium height bunk. Also fully functional as is, or capable of converting to a loft or daybed. www.maxtrixkids.com
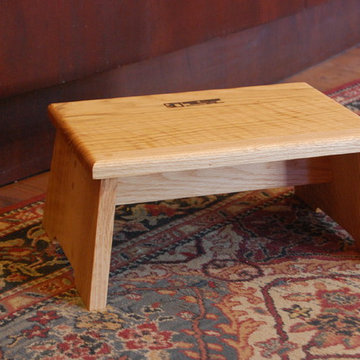
Step Stool - This design was originally made for Dave's boys when they were too little to reach thier bathroom sink. It is designed to not tip over no matter where the little feet stand on the stool. This stool can be made in all species of wood.
Photo by David Ramsay
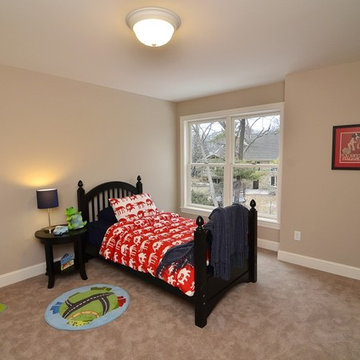
Kids' room - small traditional boy carpeted and gray floor kids' room idea in Minneapolis with gray walls
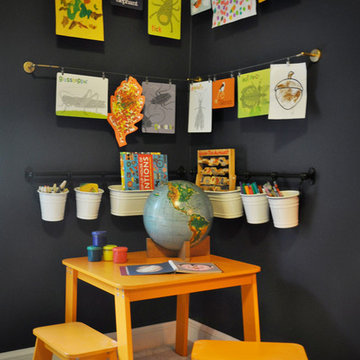
This navy kid's room is filled with bright moments of orange and yellow. Ralph Lauren's Northern Hemisphere is covering the ceiling, inspiring exploration in space and ocean. A Solar System mobile and light-up Moon provide great fun to this sophisticated yet playful space.
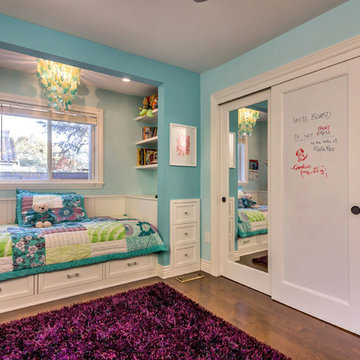
Example of a small classic girl medium tone wood floor kids' room design in San Francisco with blue walls
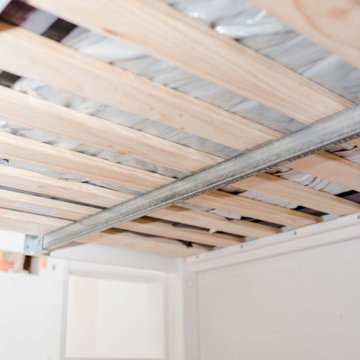
Our best-selling classic bunk bed style is now available with the ladder on end! Stacked design offers a space-saving way to sleep two comfortably. Choose Low, Medium or High height to suit your needs. www.maxtrixkids.com
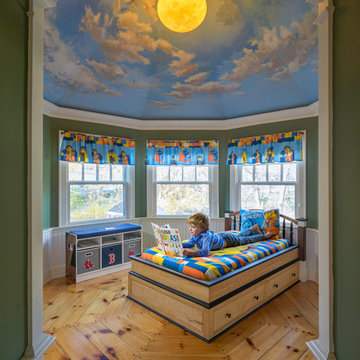
“A home should reflect the people who live in it,” says Mat Cummings of Cummings Architects. In this case, the home in question is the one where he and his family live, and it reflects their warm and creative personalities perfectly.
From unique windows and circular rooms with hand-painted ceiling murals to distinctive indoor balcony spaces and a stunning outdoor entertaining space that manages to feel simultaneously grand and intimate, this is a home full of special details and delightful surprises. The design marries casual sophistication with smart functionality resulting in a home that is perfectly suited to everyday living and entertaining.
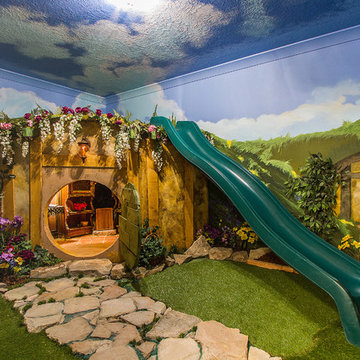
A neutral kid's room. Themed room based on the movie/book The Hobbit. Features a Hobbit House with a slide, and playhouse.
Inspiration for a small timeless gender-neutral carpeted kids' room remodel in Salt Lake City with multicolored walls
Inspiration for a small timeless gender-neutral carpeted kids' room remodel in Salt Lake City with multicolored walls
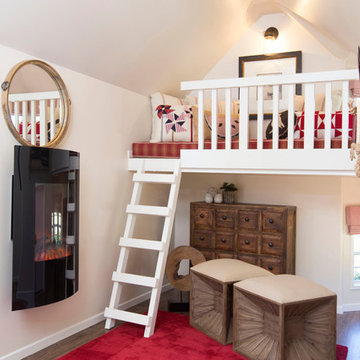
Kids' room - small traditional girl dark wood floor kids' room idea in Phoenix
Small Kids' Room Ideas - Style: Traditional
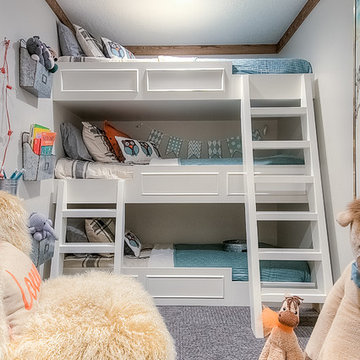
Caroline Merrill Real Estate Photography
Small elegant gender-neutral carpeted kids' room photo in Salt Lake City with gray walls
Small elegant gender-neutral carpeted kids' room photo in Salt Lake City with gray walls
9





