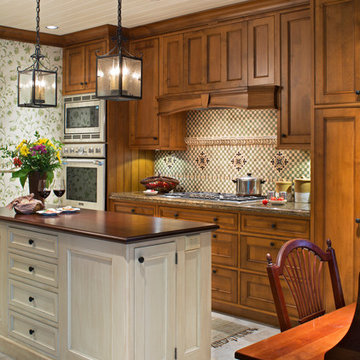Small Traditional Kitchen Ideas
Refine by:
Budget
Sort by:Popular Today
41 - 60 of 13,917 photos
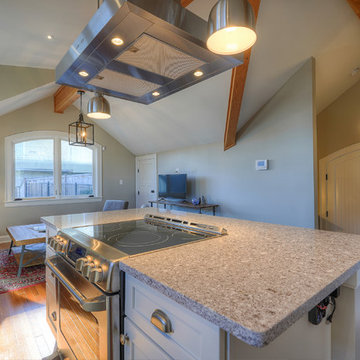
This detached accessory dwelling unit/garage combo was a labor of love by the homeowner to provide a place for family to comfortably live independently. Everyone involved is proud of the workmanship. This project was a part of the Residential Infill Pilot Program. Over 150 yards of dirt/mud was removed. Our mason successfully matched the brick to the main home. The vaulted ceiling and short wall give the living space an open feel. This project is a perfect example of a homeowner working with the government and the trades to achieve a new space that blends in with the neighborhood.
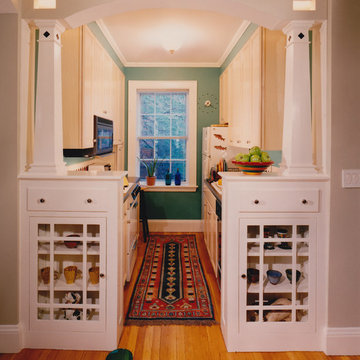
The refrigerator was relocated to open up the kitchen. The original glass front cabinets were refinished and decorative wood columns were added to define the kitchen entry. The detailing picks up on the style of the pre-World War 2 apartment building.
Photographer: John Horner
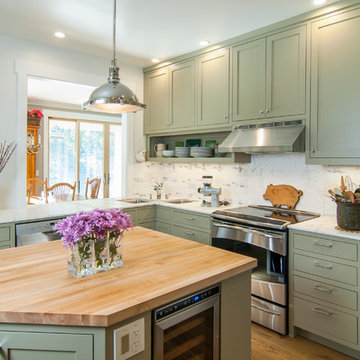
Kyle Hixon, Precision Cabinets & Trim
Example of a small classic l-shaped light wood floor eat-in kitchen design in San Francisco with an undermount sink, shaker cabinets, gray cabinets, marble countertops, gray backsplash, stone tile backsplash, stainless steel appliances and an island
Example of a small classic l-shaped light wood floor eat-in kitchen design in San Francisco with an undermount sink, shaker cabinets, gray cabinets, marble countertops, gray backsplash, stone tile backsplash, stainless steel appliances and an island
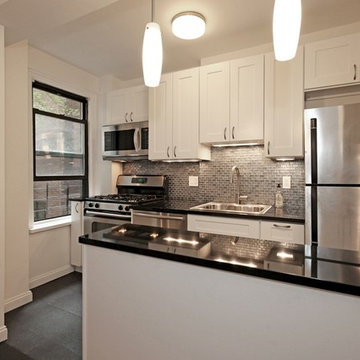
Sean Raneri
Inspiration for a small timeless galley porcelain tile and black floor open concept kitchen remodel in New York with a drop-in sink, shaker cabinets, white cabinets, granite countertops, metallic backsplash, glass sheet backsplash and stainless steel appliances
Inspiration for a small timeless galley porcelain tile and black floor open concept kitchen remodel in New York with a drop-in sink, shaker cabinets, white cabinets, granite countertops, metallic backsplash, glass sheet backsplash and stainless steel appliances
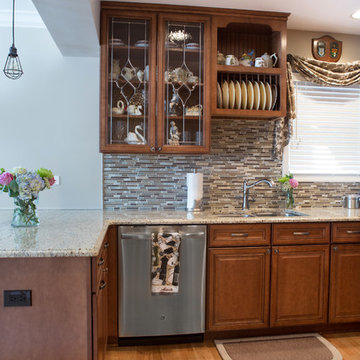
Photography by:Sophia Hronis-Arbis
Example of a small classic l-shaped light wood floor enclosed kitchen design in Chicago with a double-bowl sink, raised-panel cabinets, medium tone wood cabinets, granite countertops, beige backsplash and stainless steel appliances
Example of a small classic l-shaped light wood floor enclosed kitchen design in Chicago with a double-bowl sink, raised-panel cabinets, medium tone wood cabinets, granite countertops, beige backsplash and stainless steel appliances
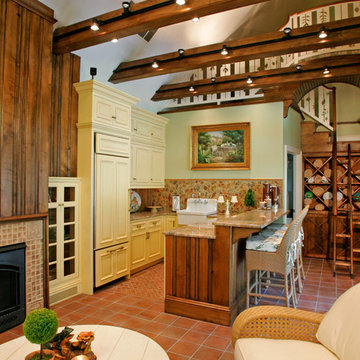
Pool Cabana kitchen. Design-build.
Open concept kitchen - small traditional u-shaped terra-cotta tile open concept kitchen idea in Philadelphia with a farmhouse sink, granite countertops, multicolored backsplash and paneled appliances
Open concept kitchen - small traditional u-shaped terra-cotta tile open concept kitchen idea in Philadelphia with a farmhouse sink, granite countertops, multicolored backsplash and paneled appliances
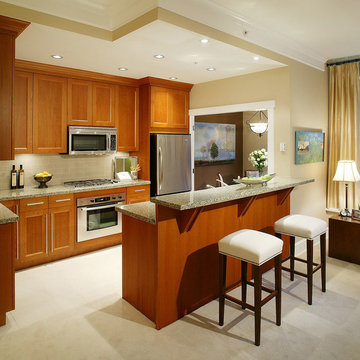
FOR DETAILS CALL US 786.348.5407
www.spacedesignmiami.com
Inspiration for a small timeless galley limestone floor eat-in kitchen remodel in Miami with medium tone wood cabinets, marble countertops, beige backsplash, ceramic backsplash, stainless steel appliances and an island
Inspiration for a small timeless galley limestone floor eat-in kitchen remodel in Miami with medium tone wood cabinets, marble countertops, beige backsplash, ceramic backsplash, stainless steel appliances and an island
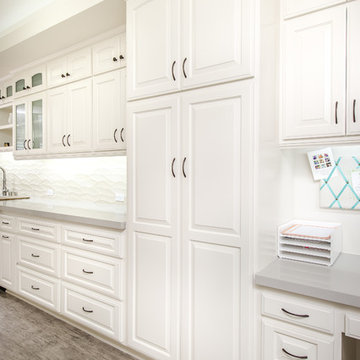
Unlimited Style Photography
Example of a small classic galley porcelain tile enclosed kitchen design in Los Angeles with an undermount sink, glass-front cabinets, white cabinets, quartz countertops, beige backsplash, ceramic backsplash and stainless steel appliances
Example of a small classic galley porcelain tile enclosed kitchen design in Los Angeles with an undermount sink, glass-front cabinets, white cabinets, quartz countertops, beige backsplash, ceramic backsplash and stainless steel appliances
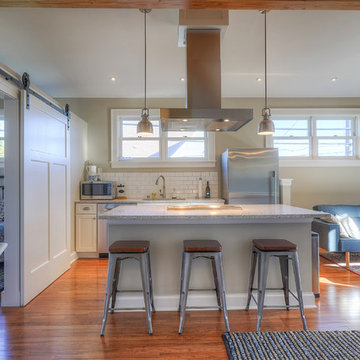
This detached accessory dwelling unit/garage combo was a labor of love by the homeowner to provide a place for family to comfortably live independently. Everyone involved is proud of the workmanship. This project was a part of the Residential Infill Pilot Program. Over 150 yards of dirt/mud was removed. Our mason successfully matched the brick to the main home. The vaulted ceiling and short wall give the living space an open feel. This project is a perfect example of a homeowner working with the government and the trades to achieve a new space that blends in with the neighborhood.
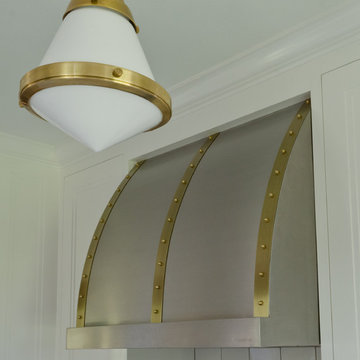
This Award-winning kitchen proves vintage doesn't have to look old and tired. This previously dark kitchen was updated with white, gold, and wood in the historic district of Monte Vista. The challenge is making a new kitchen look and feel like it belongs in a charming older home. The highlight and starting point is the original hex tile flooring in white and gold. It was in excellent condition and merely needed a good cleaning. The addition of white calacatta marble, white subway tile, walnut wood counters, brass and gold accents keep the charm intact. Cabinet panels mimic original door panels found in other areas of the home. Custom coffee storage is a modern bonus! Sub-Zero Refrig, Rohl sink.
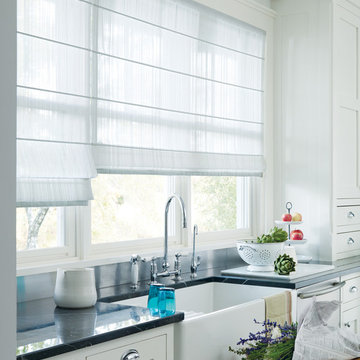
Hunter Douglas Alustra Woven Textures Roman Shade
Example of a small classic l-shaped light wood floor eat-in kitchen design in Boston with a farmhouse sink, recessed-panel cabinets, white cabinets, granite countertops, white backsplash, subway tile backsplash, paneled appliances and an island
Example of a small classic l-shaped light wood floor eat-in kitchen design in Boston with a farmhouse sink, recessed-panel cabinets, white cabinets, granite countertops, white backsplash, subway tile backsplash, paneled appliances and an island
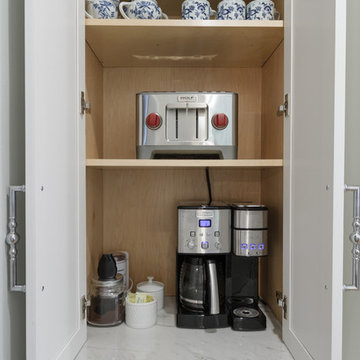
Coffee bar station
Inspiration for a small timeless u-shaped light wood floor and brown floor eat-in kitchen remodel in Atlanta with an undermount sink, shaker cabinets, white cabinets, quartzite countertops, white backsplash, marble backsplash, stainless steel appliances, an island and white countertops
Inspiration for a small timeless u-shaped light wood floor and brown floor eat-in kitchen remodel in Atlanta with an undermount sink, shaker cabinets, white cabinets, quartzite countertops, white backsplash, marble backsplash, stainless steel appliances, an island and white countertops
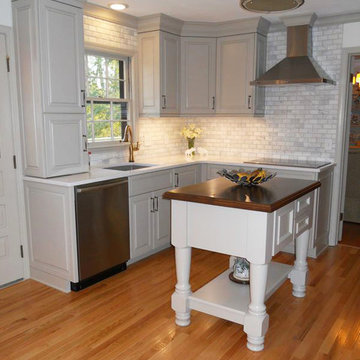
Example of a small classic medium tone wood floor enclosed kitchen design in Atlanta with a single-bowl sink, raised-panel cabinets, gray cabinets, quartz countertops, gray backsplash, stone tile backsplash, stainless steel appliances and an island
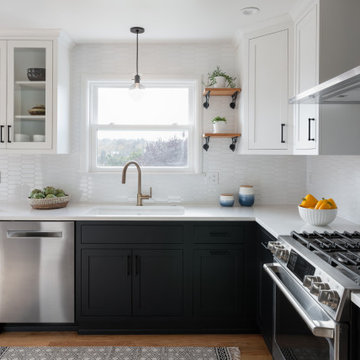
Fresh and bright style for this updated 1930's kitchen in a cottage style home. Original fixtures were replaced with clean lines and traditional details. White ceramic blacksplash is mixed with patterned marble above the range. New hardwood floors were added to flow with the adjacent living room.
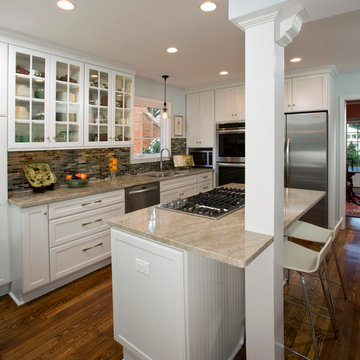
The colors of the Best Tile Tozen Strontium glass tile (Natural Gray) backsplash, the Monte Bello granite countertop, and the Benjamin Moore Wythe walls provide a pleasing, soft contrast to the Maple Wood White Cabinets from Decora. Inside lighting in the glass panel cabinets illuminate a collection of dishes. The existing pine floors were refinished and stained to match the oak floors in the rest of the home.
Photographer Greg Hadley
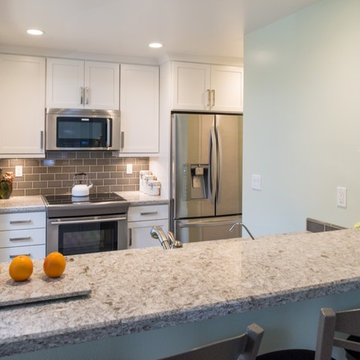
This La Jolla, California kitchen remodel was constructed in a small rectangular space which gave it a very intimate kitchen design. The small kitchen design is complemented by stainless steel appliances, subway tiling, a kitchen bar, white cabinets and hardwood flooring. www.remodelworks.com
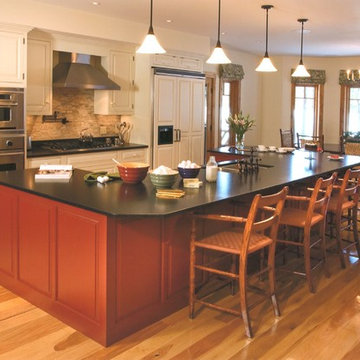
Entering this project as design consultants, much of the initial design had been executed, so our focus was on some of the smaller, detail elements. The desired feel of the house was that of a rustic, country style, so wood detailing was brought in to highlight key moments, providing emphasis on the connections of the exterior and interior environments. Alder and Hickory wood were introduced in the flooring, windows, and interior trim and were accented by the painted kitchen cabinetry, bringing a warm feel to the spaces. With the creation of a large central island, guests can enjoy the company as much as they can the space.
Photographer: MTA
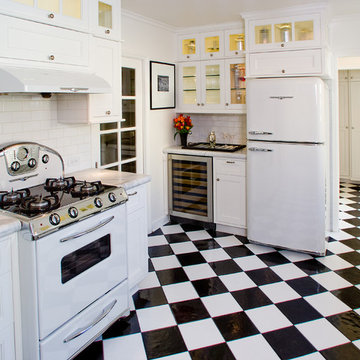
Ramona Tan; Allied ASID, CID #6227, CAPS, CKBR
This late 1940’s bungalow has a comfortable sized kitchen and it was important to the client that we maintain the open feeling of the room. The client’s primary goal was to create an “era, high style” effect. Refrigerator and range by Northstar.
Small Traditional Kitchen Ideas

Lovely kitchen remodel featuring inset cabinetry, herringbone patterned tile, Cedar & Moss lighting, and freshened up surfaces throughout. Design: Cohesively Curated. Photos: Carina Skrobecki. Build: Blue Sound Construction, Inc.
3






