Small Transitional Home Design Ideas
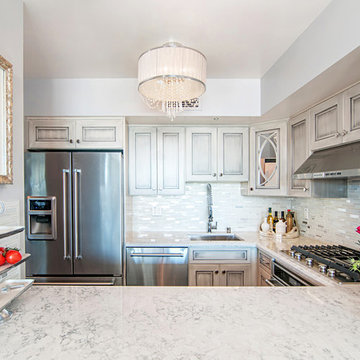
Re-design of kitchen = new appliances, fixtures and finishes, new tile.
Kitchen - small transitional u-shaped dark wood floor kitchen idea in San Diego with a single-bowl sink, recessed-panel cabinets, white cabinets, white backsplash, glass tile backsplash, stainless steel appliances and no island
Kitchen - small transitional u-shaped dark wood floor kitchen idea in San Diego with a single-bowl sink, recessed-panel cabinets, white cabinets, white backsplash, glass tile backsplash, stainless steel appliances and no island

Small transitional women's reach-in closet photo in Denver with flat-panel cabinets and light wood cabinets
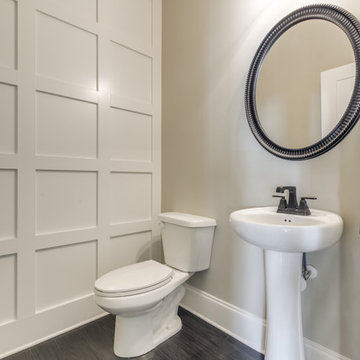
Powder room - small transitional dark wood floor and brown floor powder room idea in Other with beige walls and a pedestal sink
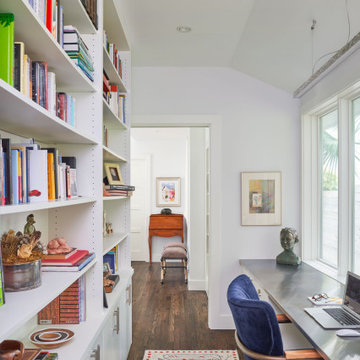
Photography by Ryan Davis | CG&S Design-Build
Inspiration for a small transitional dark wood floor home office remodel in Austin with white walls
Inspiration for a small transitional dark wood floor home office remodel in Austin with white walls
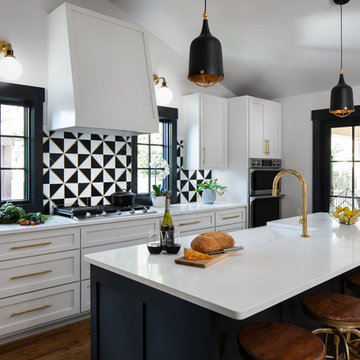
Kitchen of remodeled home in Homewood Alabama. Photographed for Willow Homes, Willow Design Studio and Triton Stone Group by Birmingham Alabama based architectural and interiors photographer Tommy Daspit. See more of his work on his website http://tommydaspit.com
All images are ©2019 Tommy Daspit Photographer and my not be reused without express written permission.
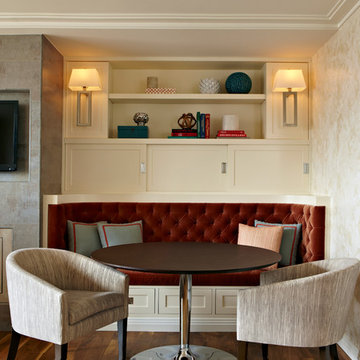
Jacob Snavely Photography
Small transitional formal and enclosed dark wood floor and brown floor living room photo in New York with beige walls, a wall-mounted tv, a standard fireplace and a metal fireplace
Small transitional formal and enclosed dark wood floor and brown floor living room photo in New York with beige walls, a wall-mounted tv, a standard fireplace and a metal fireplace

Inspiration for a small transitional single-wall medium tone wood floor and brown floor wet bar remodel in Dallas with an undermount sink, beaded inset cabinets, white cabinets, white backsplash and gray countertops
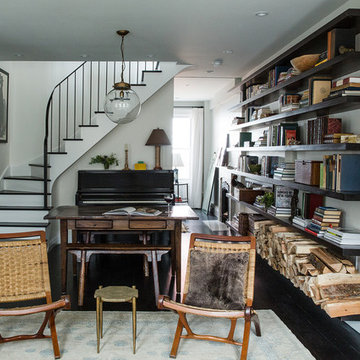
Inspiration for a small transitional open concept dark wood floor living room remodel in New York with white walls, a standard fireplace, a music area, a stone fireplace and no tv
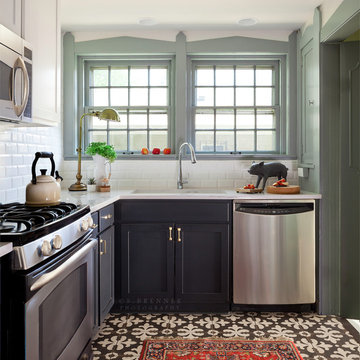
A transitional kitchen with patterned flooring.
Inspiration for a small transitional l-shaped porcelain tile and brown floor eat-in kitchen remodel in Denver with recessed-panel cabinets, black cabinets, solid surface countertops, white backsplash, subway tile backsplash, an undermount sink, stainless steel appliances and no island
Inspiration for a small transitional l-shaped porcelain tile and brown floor eat-in kitchen remodel in Denver with recessed-panel cabinets, black cabinets, solid surface countertops, white backsplash, subway tile backsplash, an undermount sink, stainless steel appliances and no island
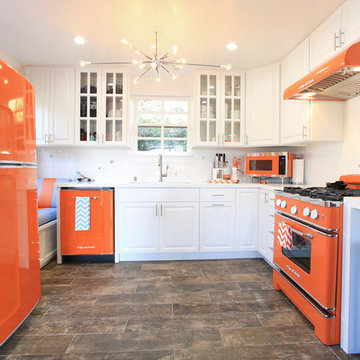
Sera Trimble
Inspiration for a small transitional porcelain tile eat-in kitchen remodel in Los Angeles with an undermount sink, white cabinets, quartz countertops, white backsplash, subway tile backsplash and colored appliances
Inspiration for a small transitional porcelain tile eat-in kitchen remodel in Los Angeles with an undermount sink, white cabinets, quartz countertops, white backsplash, subway tile backsplash and colored appliances
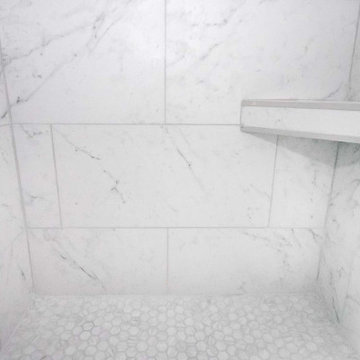
Small master bathroom total renovation. High gloss white vanity and cabinets above toilet for extra storage. Small shower stall expanded for easier entry and more space. Hidden shower niche. Carrara marble style ceramic tile in shower with small hex flooring. Large "cement" style ceramic hex tiles flooring. New Toto Washlet toilet.
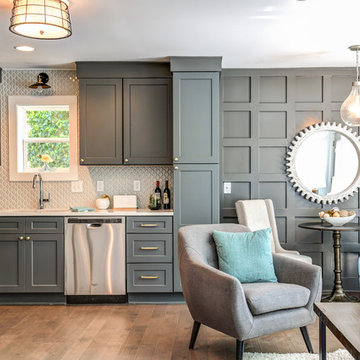
kitchen, eat-in area
Small transitional open concept kitchen photo in Atlanta with shaker cabinets, gray cabinets, quartz countertops, gray backsplash, ceramic backsplash, stainless steel appliances and no island
Small transitional open concept kitchen photo in Atlanta with shaker cabinets, gray cabinets, quartz countertops, gray backsplash, ceramic backsplash, stainless steel appliances and no island
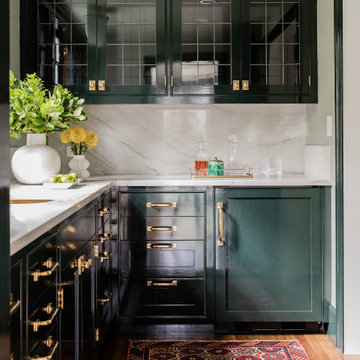
Enclosed kitchen - small transitional l-shaped medium tone wood floor and beige floor enclosed kitchen idea in Boston with an undermount sink, recessed-panel cabinets, green cabinets, white backsplash and white countertops

A crisp and bright powder room with a navy blue vanity and brass accents.
Inspiration for a small transitional dark wood floor, brown floor and wallpaper powder room remodel in Chicago with furniture-like cabinets, blue cabinets, blue walls, an undermount sink, quartz countertops, white countertops and a freestanding vanity
Inspiration for a small transitional dark wood floor, brown floor and wallpaper powder room remodel in Chicago with furniture-like cabinets, blue cabinets, blue walls, an undermount sink, quartz countertops, white countertops and a freestanding vanity
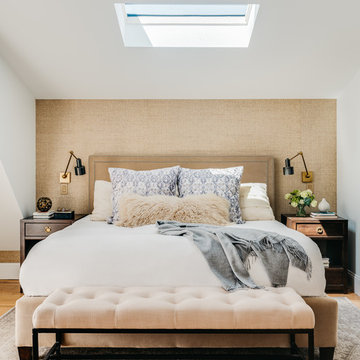
Master bedroom with woven wallpaper, wall sconces, blue and white bedding, vintage rug, and tufted bench. Photo by Christopher Stark.
Inspiration for a small transitional master light wood floor and beige floor bedroom remodel in San Francisco with white walls
Inspiration for a small transitional master light wood floor and beige floor bedroom remodel in San Francisco with white walls

Photo credit Stylish Productions
Tile selection by Splendor Styling
Dry bar - small transitional single-wall light wood floor dry bar idea in DC Metro with an undermount sink, recessed-panel cabinets, dark wood cabinets, marble countertops, multicolored backsplash, metal backsplash and white countertops
Dry bar - small transitional single-wall light wood floor dry bar idea in DC Metro with an undermount sink, recessed-panel cabinets, dark wood cabinets, marble countertops, multicolored backsplash, metal backsplash and white countertops
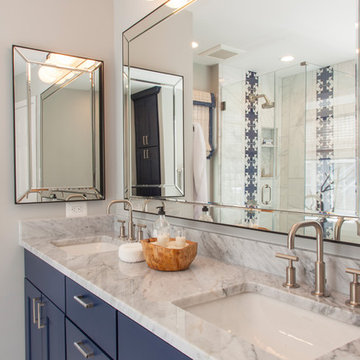
Example of a small transitional master marble tile marble floor and gray floor bathroom design in DC Metro with shaker cabinets, blue cabinets, gray walls, an undermount sink, marble countertops and gray countertops

Lisza Coffey
Small transitional master gray tile and porcelain tile porcelain tile and gray floor alcove shower photo in Omaha with raised-panel cabinets, white cabinets, a two-piece toilet, gray walls, an undermount sink, granite countertops, a hinged shower door and gray countertops
Small transitional master gray tile and porcelain tile porcelain tile and gray floor alcove shower photo in Omaha with raised-panel cabinets, white cabinets, a two-piece toilet, gray walls, an undermount sink, granite countertops, a hinged shower door and gray countertops
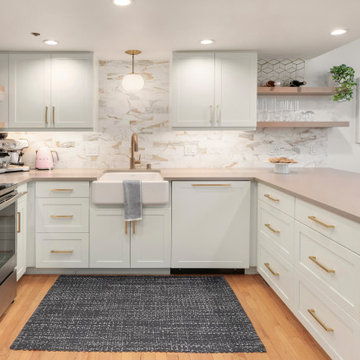
Historical building Condo renovation.
Inspiration for a small transitional u-shaped light wood floor eat-in kitchen remodel in Seattle with a farmhouse sink, shaker cabinets, white cabinets, quartz countertops, white backsplash, marble backsplash, stainless steel appliances, a peninsula and gray countertops
Inspiration for a small transitional u-shaped light wood floor eat-in kitchen remodel in Seattle with a farmhouse sink, shaker cabinets, white cabinets, quartz countertops, white backsplash, marble backsplash, stainless steel appliances, a peninsula and gray countertops
Small Transitional Home Design Ideas
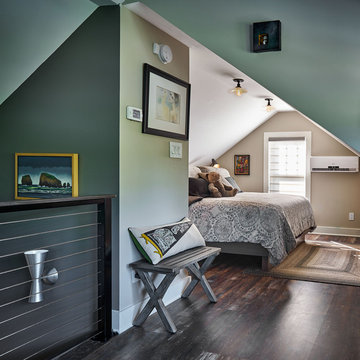
Bruce Cole Photography
Kids' bedroom - small transitional gender-neutral dark wood floor and brown floor kids' bedroom idea in Other with brown walls
Kids' bedroom - small transitional gender-neutral dark wood floor and brown floor kids' bedroom idea in Other with brown walls
23





