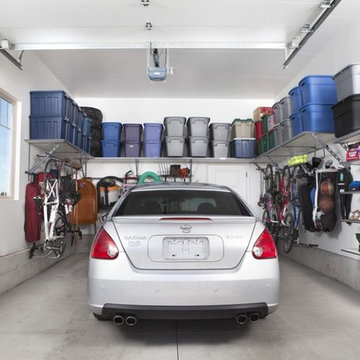Small Transitional Home Design Ideas

Small and stylish powder room remodel in Bellevue, Washington. It is hard to tell from the photo but the wallpaper is a very light blush color which adds an element of surprise and warmth to the space.
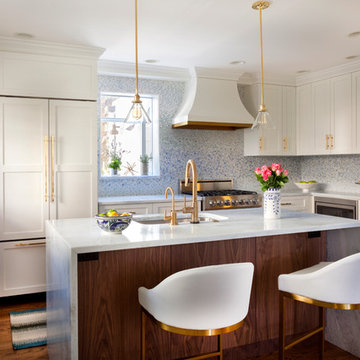
High end, highly custom complete kitchen remodel with amazing details.
THE KEY FEATURES
- Dining Room Wall removed
- Island w/ sink, dishwasher and trash/recycling; eating area that seats 2-3 people on the other side
- Full height Pantry next to refrigerator
- 36″ paneled refrigerator
- 3 Work Zones: the island, left of the range, right of the range
- Snack Zone: a place away from the work zone to house the toaster, coffeemaker and microwave
- Dish/ Cutlery Storage: Two sets of dishes and cutlery also store in the cabinets on the snack zone wall.
- Ample Cooking storage: Two 45″ and 33″ base cabinets with adjustable roll-out shelves provide ample space for pots/ pans / cooking supplies
- Garden Window Relocated and Re-sized.
.
Photo by Courtney Apple
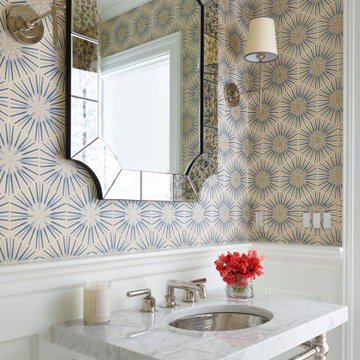
Powder Room, Chestnut Hill, MA
Small transitional multicolored tile powder room photo in Boston with an undermount sink, white countertops and multicolored walls
Small transitional multicolored tile powder room photo in Boston with an undermount sink, white countertops and multicolored walls

Inspiration for a small transitional single-wall carpeted and beige floor wet bar remodel in Raleigh with no sink, beige cabinets, granite countertops, gray countertops and open cabinets
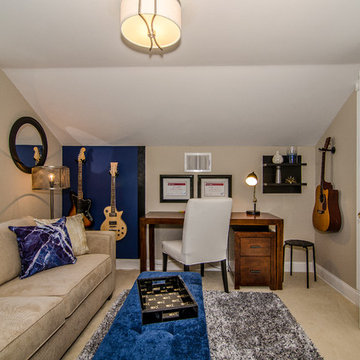
Virtual Vista Photography
Home studio - small transitional freestanding desk carpeted home studio idea in Philadelphia with beige walls and no fireplace
Home studio - small transitional freestanding desk carpeted home studio idea in Philadelphia with beige walls and no fireplace

Small transitional blue tile and ceramic tile light wood floor powder room photo in Seattle with flat-panel cabinets, blue cabinets, a one-piece toilet, white walls, an undermount sink, quartz countertops and white countertops
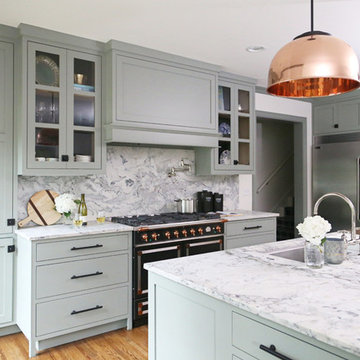
Inspiration for a small transitional l-shaped medium tone wood floor and brown floor eat-in kitchen remodel in Other with an undermount sink, shaker cabinets, green cabinets, marble countertops, gray backsplash, marble backsplash, stainless steel appliances, an island and gray countertops

Custom Peruvian walnut wet bar designed by Jesse Jarrett of Jarrett Designs LLC. To learn more visit glumber.com
#glumber #Grothouse #JesseJarrett #JarrettDesignsLLC
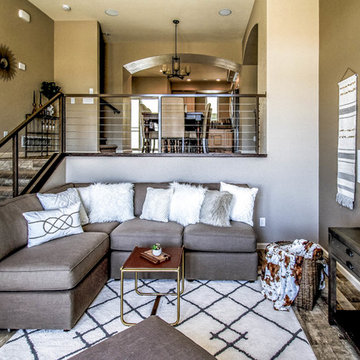
Living room - small transitional formal and open concept medium tone wood floor living room idea in Other with beige walls and no tv

Renovated kitchen with charcoal gray cabinetry, brass hardware, hand-glazed ceramic tile, and marble-look quartz countertops. Photo by Kyle Born.
Inspiration for a small transitional single-wall enclosed kitchen remodel in Philadelphia with shaker cabinets, quartz countertops, white backsplash, ceramic backsplash, stainless steel appliances, white countertops and black cabinets
Inspiration for a small transitional single-wall enclosed kitchen remodel in Philadelphia with shaker cabinets, quartz countertops, white backsplash, ceramic backsplash, stainless steel appliances, white countertops and black cabinets

This home was a blend of modern and traditional, mixed finishes, classic subway tiles, and ceramic light fixtures. The kitchen was kept bright and airy with high-end appliances for the avid cook and homeschooling mother. As an animal loving family and owner of two furry creatures, we added a little whimsy with cat wallpaper in their laundry room.

Samantha Ward
Example of a small transitional master medium tone wood floor and brown floor bedroom design in Kansas City with white walls
Example of a small transitional master medium tone wood floor and brown floor bedroom design in Kansas City with white walls

Home bar - small transitional single-wall dark wood floor and brown floor home bar idea in Charlotte with no sink, open cabinets, blue cabinets, mirror backsplash and white countertops
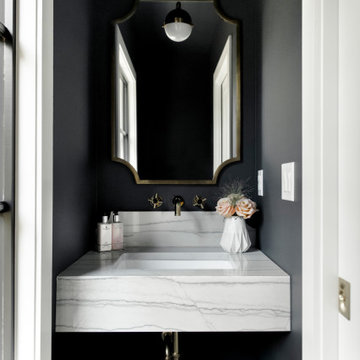
Example of a small transitional powder room design in Other with open cabinets, black walls, quartzite countertops and white countertops
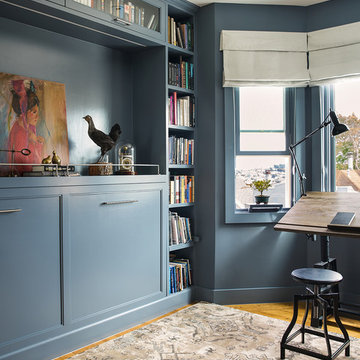
Example of a small transitional freestanding desk medium tone wood floor home studio design in San Francisco with gray walls

Remember the boy's bath in this home was a bedroom, well the Master Bath featured here gained a beautiful two person walk in shower in this transformation as well! The previous super cozy (OK way too small) bath had a single sink only 24" Wide, we arranged the new Master to have double sinks here in this 48" Wide vanity. A major plus!
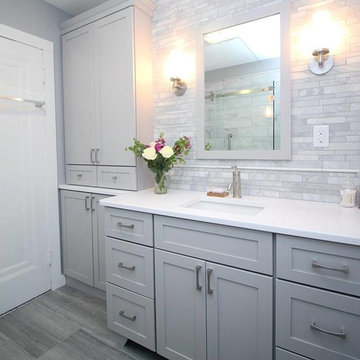
Solana James
Small transitional master gray tile and mosaic tile ceramic tile doorless shower photo in Boston with shaker cabinets, gray cabinets, a two-piece toilet, gray walls, an undermount sink and quartz countertops
Small transitional master gray tile and mosaic tile ceramic tile doorless shower photo in Boston with shaker cabinets, gray cabinets, a two-piece toilet, gray walls, an undermount sink and quartz countertops
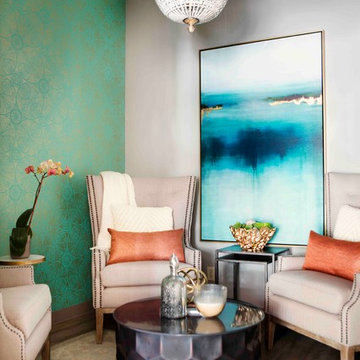
Design by: Etch Design Group
www.etchdesigngroup.com
Photography by: http://www.miabaxtersmail.com/interiors-1/
Small Transitional Home Design Ideas

Designer Tiffany Waugh incorporated IRG white marble with functional features to create a space suitable for contemporary living for her clients and their two young children. A custom bread bar (cleverly hidden behind an appliance garage near the oven) allows for an everyday one-stop breakfast area where the 5- and 7-year-olds can make their own toast in the morning.
24

























