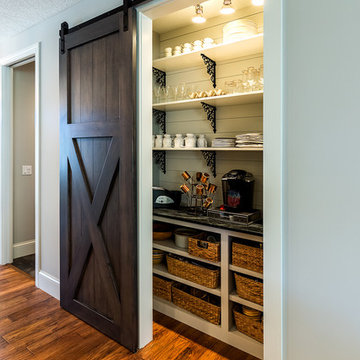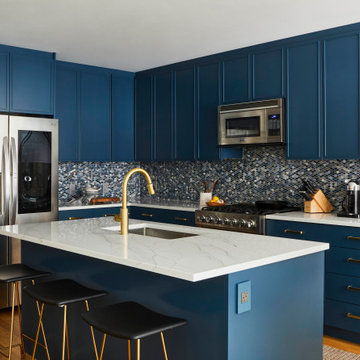Small Transitional Home Design Ideas
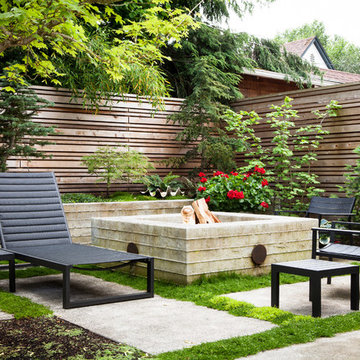
This project reimagines an under-used back yard in Portland, Oregon, creating an urban garden with an adjacent writer’s studio. Taking inspiration from Japanese precedents, we conceived of a paving scheme with planters, a cedar soaking tub, a fire pit, and a seven-foot-tall cedar fence. A maple tree forms the focal point and will grow to shade the yard.
Photo: Anna M Campbell: annamcampbell.com
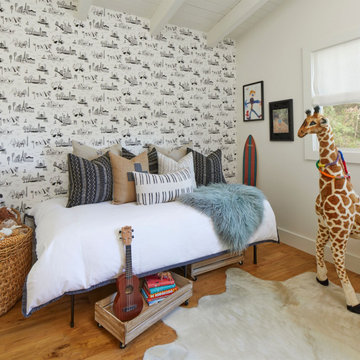
Kids' room - small transitional boy medium tone wood floor, brown floor and wallpaper kids' room idea in San Francisco with white walls
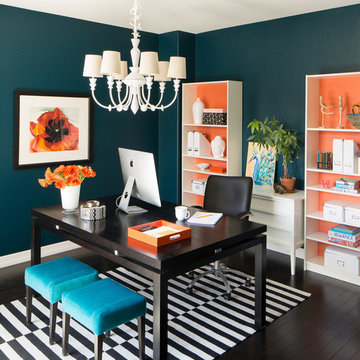
Iba Design Associates
David Lauer Photography
Study room - small transitional freestanding desk dark wood floor study room idea in Denver with blue walls and no fireplace
Study room - small transitional freestanding desk dark wood floor study room idea in Denver with blue walls and no fireplace

Example of a small transitional open concept medium tone wood floor, brown floor and shiplap wall living room design in Indianapolis with white walls, a standard fireplace and a stone fireplace

Inspiration for a small transitional galley medium tone wood floor wet bar remodel in Other with an undermount sink, recessed-panel cabinets, gray cabinets, solid surface countertops, gray backsplash and stone tile backsplash

Small transitional 3/4 gray tile, white tile and marble tile marble floor and gray floor bathroom photo in Orange County with shaker cabinets, white cabinets, a one-piece toilet, blue walls, a vessel sink, quartz countertops and white countertops
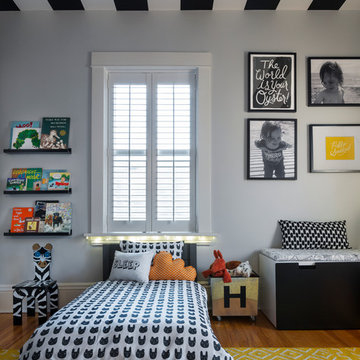
Corey Gaffer
Inspiration for a small transitional boy medium tone wood floor and brown floor kids' room remodel in Chicago with gray walls
Inspiration for a small transitional boy medium tone wood floor and brown floor kids' room remodel in Chicago with gray walls
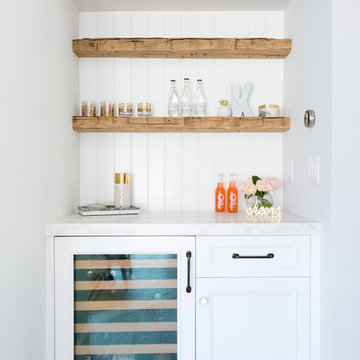
Built-In Bar
Inspiration for a small transitional single-wall light wood floor wet bar remodel in Orange County with no sink, white cabinets, marble countertops, white backsplash, wood backsplash, white countertops and recessed-panel cabinets
Inspiration for a small transitional single-wall light wood floor wet bar remodel in Orange County with no sink, white cabinets, marble countertops, white backsplash, wood backsplash, white countertops and recessed-panel cabinets
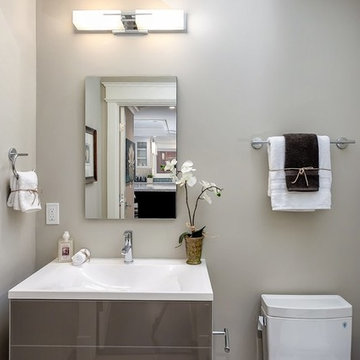
Inspiration for a small transitional powder room remodel in San Francisco with flat-panel cabinets, gray cabinets, a two-piece toilet, gray walls and an integrated sink
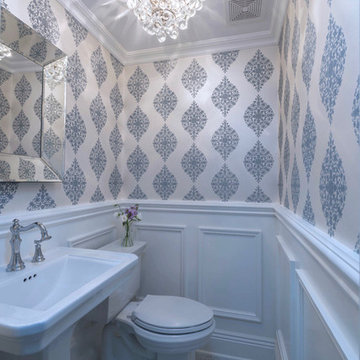
Example of a small transitional marble floor powder room design in New York with a one-piece toilet, white walls and a pedestal sink
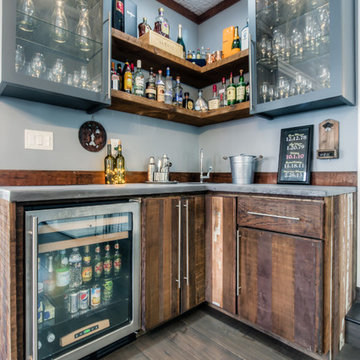
Jack Brennan
Example of a small transitional l-shaped wet bar design in Los Angeles with an undermount sink, flat-panel cabinets, distressed cabinets and concrete countertops
Example of a small transitional l-shaped wet bar design in Los Angeles with an undermount sink, flat-panel cabinets, distressed cabinets and concrete countertops

Great wallpaper can transform an ordinary, small space into a WOW space. We used a jungle dream wallpaper from Aimee Wilder to pack a punch in this tiny powder room.
Dark wall hung cabinets and a crisp white counter top let the wallpaper shine. Brass plumbing fixtures from Rejuvination and lighting fixtures with a modern vibe from Cedar and Moss add luxurious, contemporary touches.
Cabinet Paint Color: Sherwin Williams SW2838 “Polished Mahogoany”
photo credit: Rebecca McAlpin

Seated home bar - small transitional u-shaped marble floor and white floor seated home bar idea in New York with glass-front cabinets, dark wood cabinets, marble countertops, white countertops and an undermount sink

This pots and pans pull out changed my life! It is so nice to have all the lids organized. Each pot and pan has a space and can be easily utilized. Not only was this a great idea by rev-a-shelf but it was not very costly either. Highly recommended!

Michael J. Lee
Inspiration for a small transitional built-in desk medium tone wood floor and brown floor study room remodel in Boston with gray walls and no fireplace
Inspiration for a small transitional built-in desk medium tone wood floor and brown floor study room remodel in Boston with gray walls and no fireplace
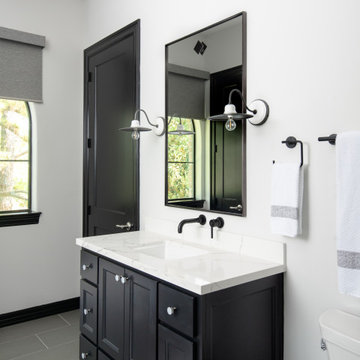
Example of a small transitional porcelain tile, gray floor and single-sink bathroom design in Houston with shaker cabinets, black cabinets, white walls, a freestanding vanity, quartz countertops, white countertops and an undermount sink
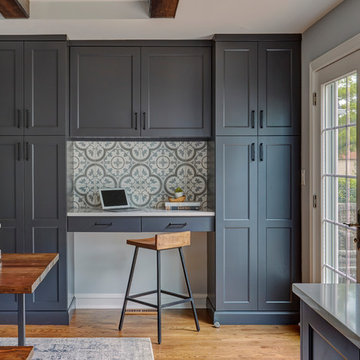
Home office - small transitional built-in desk medium tone wood floor home office idea in Chicago
Small Transitional Home Design Ideas

Eat-in kitchen - small transitional l-shaped porcelain tile and gray floor eat-in kitchen idea in Minneapolis with an integrated sink, recessed-panel cabinets, blue cabinets, solid surface countertops, beige backsplash, no island and beige countertops
28

























