Small Transitional Laundry Room Ideas
Refine by:
Budget
Sort by:Popular Today
41 - 60 of 1,583 photos
Item 1 of 3
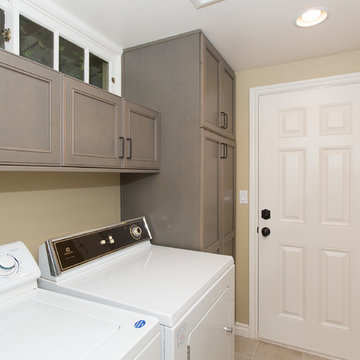
Example of a small transitional single-wall porcelain tile dedicated laundry room design in Orange County with recessed-panel cabinets, beige walls, a side-by-side washer/dryer and gray cabinets
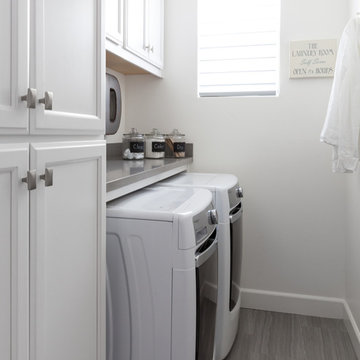
Kat Alves Photography
Example of a small transitional galley porcelain tile dedicated laundry room design in Sacramento with recessed-panel cabinets, white cabinets, quartz countertops, white walls and a side-by-side washer/dryer
Example of a small transitional galley porcelain tile dedicated laundry room design in Sacramento with recessed-panel cabinets, white cabinets, quartz countertops, white walls and a side-by-side washer/dryer
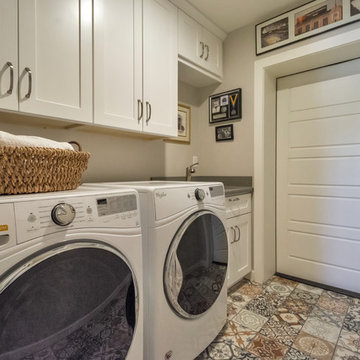
We added new white shaker cabinets, sink, New door to the garage. The best part of this Laundry room is the floor! Our Design Associate hand picked each tile from the "Marrakesh Matte" color and Grey tiles and mixed them to create this pattern.
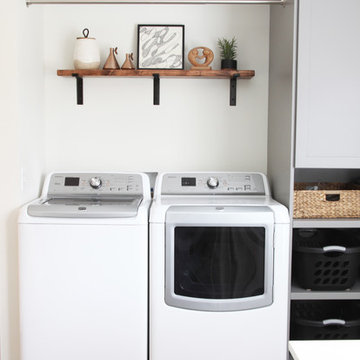
Command Center has all the style and functionality you would want in an office and laundry room, working in perfect harmony within one space.
Inspiration for a small transitional dark wood floor and brown floor laundry room remodel in Chicago with gray cabinets, wood countertops and a side-by-side washer/dryer
Inspiration for a small transitional dark wood floor and brown floor laundry room remodel in Chicago with gray cabinets, wood countertops and a side-by-side washer/dryer
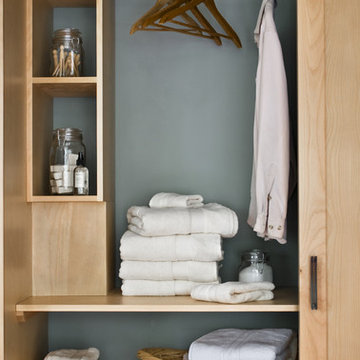
Homeowners needed to incorporate a laundry area on the first floor of this compact ranch home. The kitchen was the only location available, so we designed this custom storage corner with a pocket door that conceals a space for laundry baskets, hanging and folded clothes as well as laundry supplies. It stands next to a concealed stacking washer/dryer and when closed up you'd never guess the laundry is in the kitchen.
This custom Birch kitchen was made from locally sourced hardwood
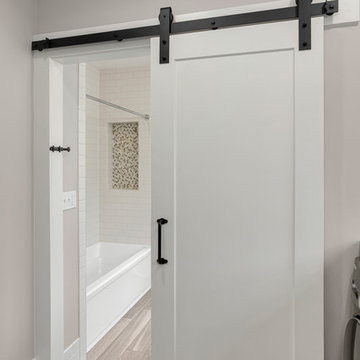
Portland Metro's Design and Build Firm | Photo Credit: Justin Krug
Example of a small transitional single-wall porcelain tile dedicated laundry room design in Portland with quartz countertops, gray walls and a side-by-side washer/dryer
Example of a small transitional single-wall porcelain tile dedicated laundry room design in Portland with quartz countertops, gray walls and a side-by-side washer/dryer
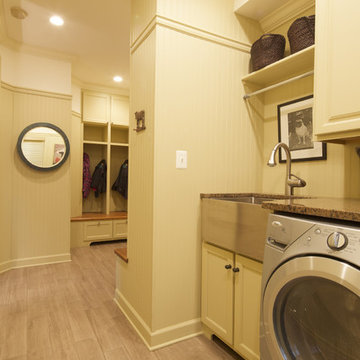
Chris Paulis Photography
Utility room - small transitional galley ceramic tile utility room idea in Baltimore with a farmhouse sink, granite countertops and recessed-panel cabinets
Utility room - small transitional galley ceramic tile utility room idea in Baltimore with a farmhouse sink, granite countertops and recessed-panel cabinets

Mel Carll
Dedicated laundry room - small transitional l-shaped ceramic tile and gray floor dedicated laundry room idea in Los Angeles with a farmhouse sink, beaded inset cabinets, beige cabinets, white walls, a side-by-side washer/dryer and white countertops
Dedicated laundry room - small transitional l-shaped ceramic tile and gray floor dedicated laundry room idea in Los Angeles with a farmhouse sink, beaded inset cabinets, beige cabinets, white walls, a side-by-side washer/dryer and white countertops
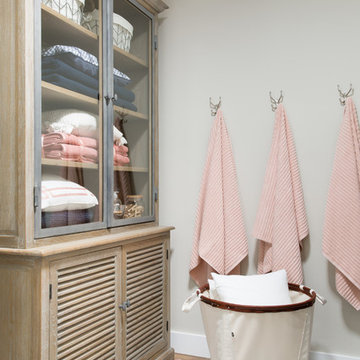
We used an armoire with grey washed finish for storing linens, and provided a family sized wash basket on wheels for easy manoeuvering. Hooks on the wall help to air out items.
Photo: Suzanna Scott Photography
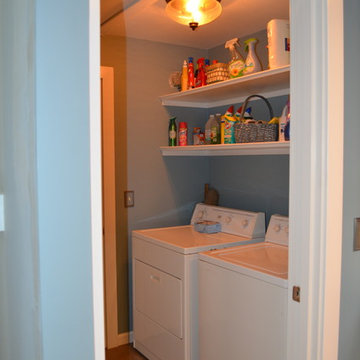
Previously the laundry area was a closet with a pass through area that lead to a hallway for the bedrooms. Since there was already access to the bedrooms on the other side of the wall, we closed off the pass through, removed the closet doors in front of the washer/ dryer and gave the client a functional and usefully laundry room.
Coast to Coast Design, LLC
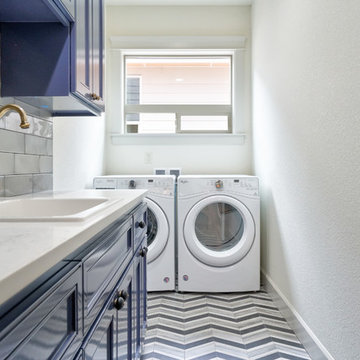
Inspiration for a small transitional single-wall multicolored floor dedicated laundry room remodel in Portland with a drop-in sink, recessed-panel cabinets, blue cabinets, quartzite countertops, beige walls, a side-by-side washer/dryer and white countertops
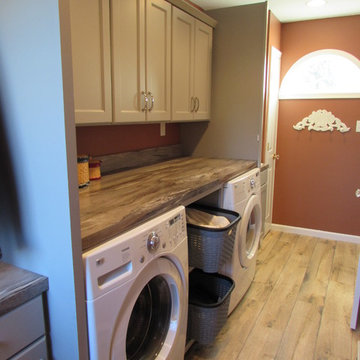
Small transitional single-wall dedicated laundry room photo in Other with recessed-panel cabinets, gray cabinets, laminate countertops and a side-by-side washer/dryer
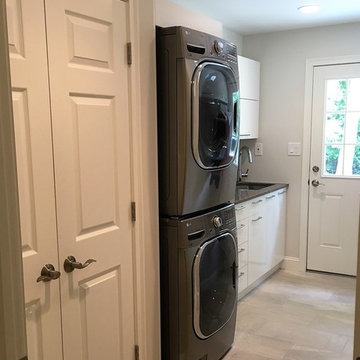
Example of a small transitional single-wall light wood floor dedicated laundry room design in Philadelphia with an undermount sink, flat-panel cabinets, white cabinets, quartz countertops, gray walls and a stacked washer/dryer

Shot Time Productions
Inspiration for a small transitional u-shaped laminate floor laundry room remodel in Chicago with an undermount sink, raised-panel cabinets, medium tone wood cabinets, granite countertops, beige backsplash, subway tile backsplash and black walls
Inspiration for a small transitional u-shaped laminate floor laundry room remodel in Chicago with an undermount sink, raised-panel cabinets, medium tone wood cabinets, granite countertops, beige backsplash, subway tile backsplash and black walls
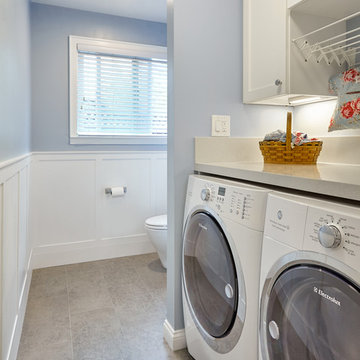
Kristen Paulin Photography
Small transitional single-wall porcelain tile utility room photo in San Francisco with shaker cabinets, white cabinets, quartz countertops, blue walls and a side-by-side washer/dryer
Small transitional single-wall porcelain tile utility room photo in San Francisco with shaker cabinets, white cabinets, quartz countertops, blue walls and a side-by-side washer/dryer
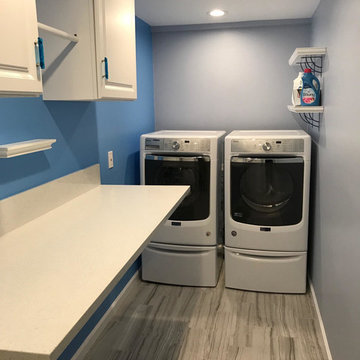
With a small space, we created a great feeling laundry room inside a garage with a Porcelain tile on the floor, warm accent color on the wall, Quartz counter top, hanging rod and two cabinets.
All lights are LED 6''.
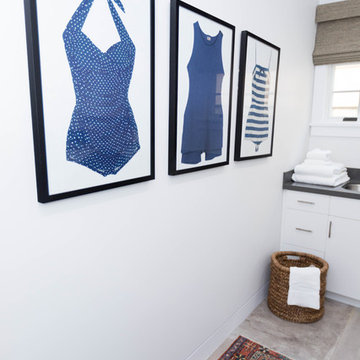
Inspiration for a small transitional l-shaped beige floor dedicated laundry room remodel in Orange County with an undermount sink, flat-panel cabinets, white cabinets, white walls and a side-by-side washer/dryer
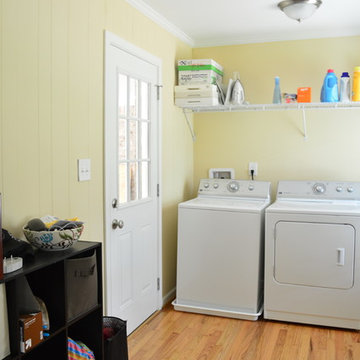
Laundry room
Small transitional single-wall dedicated laundry room photo in Atlanta
Small transitional single-wall dedicated laundry room photo in Atlanta

Dedicated laundry room - small transitional single-wall ceramic tile and beige floor dedicated laundry room idea in Other with open cabinets, white cabinets, laminate countertops, a side-by-side washer/dryer, multicolored countertops and orange walls
Small Transitional Laundry Room Ideas
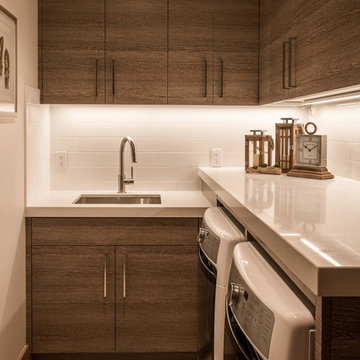
Small transitional l-shaped dedicated laundry room photo in Salt Lake City with an undermount sink, flat-panel cabinets, medium tone wood cabinets, quartz countertops, white walls, a side-by-side washer/dryer and white countertops
3





