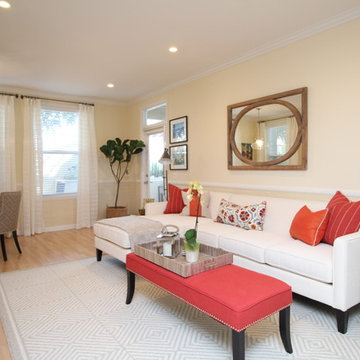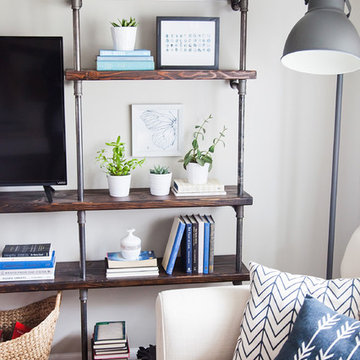Small Transitional Living Space Ideas
Refine by:
Budget
Sort by:Popular Today
121 - 140 of 6,822 photos
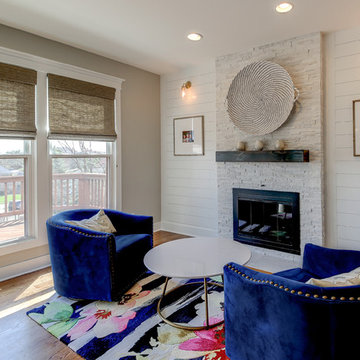
Inspiration for a small transitional open concept light wood floor and brown floor family room remodel in Dallas with gray walls, a standard fireplace, a stone fireplace and no tv
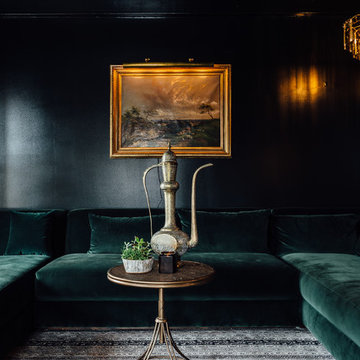
Small transitional enclosed medium tone wood floor living room photo in Salt Lake City with green walls and no tv
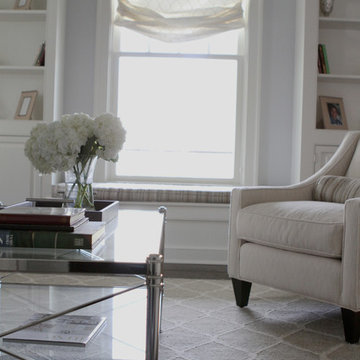
Laura Barr
Inspiration for a small transitional open concept dark wood floor living room remodel in New York with gray walls
Inspiration for a small transitional open concept dark wood floor living room remodel in New York with gray walls

Custom metal screen and steel doors separate public living areas from private.
Example of a small transitional enclosed medium tone wood floor, brown floor, tray ceiling and wall paneling family room library design in New York with blue walls, a two-sided fireplace, a stone fireplace and a media wall
Example of a small transitional enclosed medium tone wood floor, brown floor, tray ceiling and wall paneling family room library design in New York with blue walls, a two-sided fireplace, a stone fireplace and a media wall
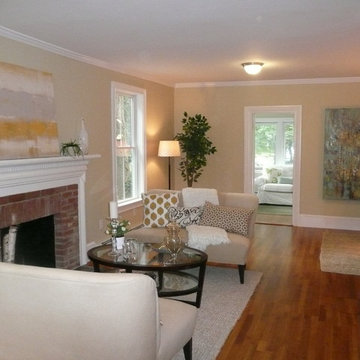
When this property was empty buyers had a hard time visualizing furniture arrangement. Staging made the difference and got it sold. Photos and Staging by: Betsy Konaxis, BK Classic Collections Home Stagers
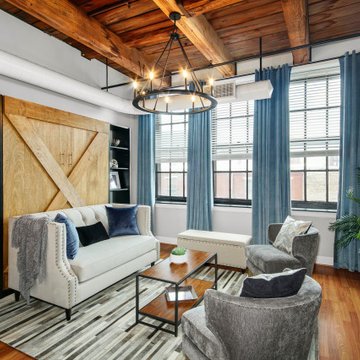
Living room - small transitional loft-style medium tone wood floor and brown floor living room idea in Philadelphia with gray walls, no fireplace and a wall-mounted tv
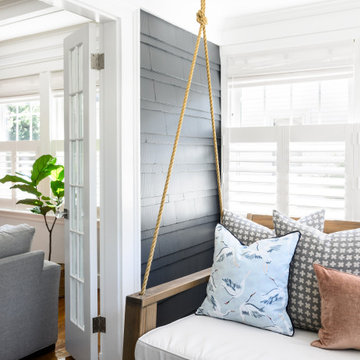
Sunroom - small transitional medium tone wood floor sunroom idea in Boston
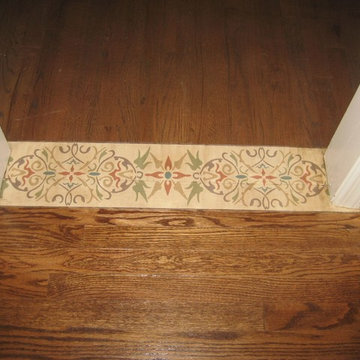
A custom painted floor transition in Short Hills, NJ separating the dining area from the living room addition by the artists from AH & Co. out of Montclair, NJ.
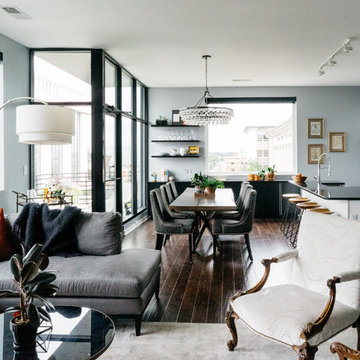
Open living room, dining room and kitchen in downtown loft
Small transitional dark wood floor and brown floor living room photo in Raleigh with gray walls
Small transitional dark wood floor and brown floor living room photo in Raleigh with gray walls
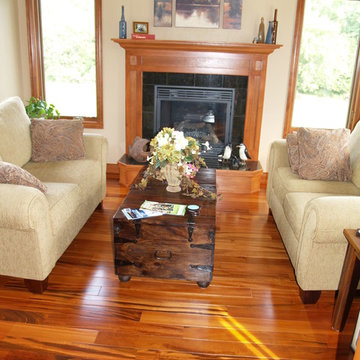
Example of a small transitional enclosed medium tone wood floor living room design in Other with beige walls, a standard fireplace and a tile fireplace
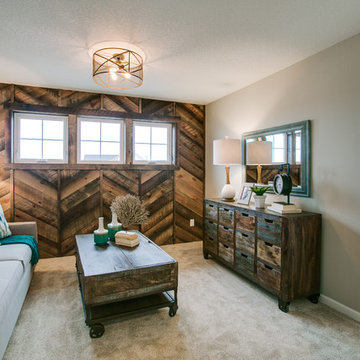
Inspiration for a small transitional enclosed carpeted and beige floor family room remodel in Minneapolis with beige walls, no fireplace and no tv
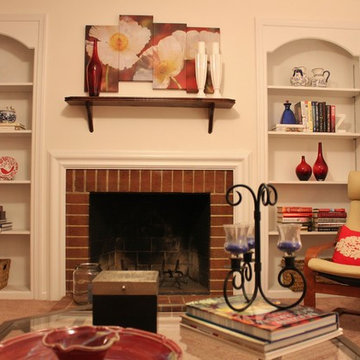
Liz Healy
Example of a small transitional enclosed carpeted living room design in Other with white walls, a standard fireplace and a brick fireplace
Example of a small transitional enclosed carpeted living room design in Other with white walls, a standard fireplace and a brick fireplace
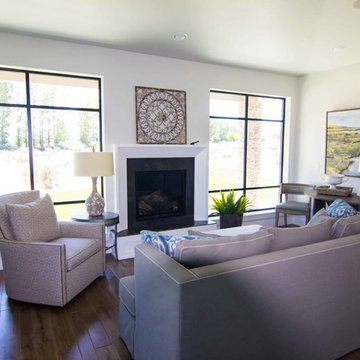
Living room - small transitional formal and enclosed medium tone wood floor living room idea in Boise with white walls, no fireplace and no tv
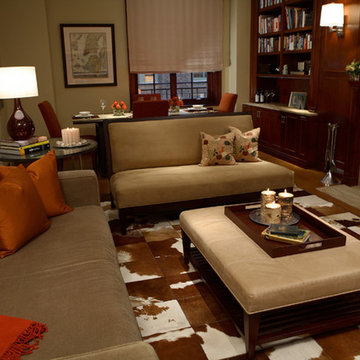
Great Room. Combined Living & Dining. Full gut renovation, decorating and styling of a one bedroom, one bath, 1200 square foot apartment located in the historic Musician’s Building just off Central Park West. The project included new flooring, lighting, custom millwork, full bath design, window treatments, furnishings, rugs, carpeting, art and decorative pieces. Selected by Architectural Digest in 2007 as a "Best of the Rest" winner from over 400 entries in the first Open Audition for residential design in New York
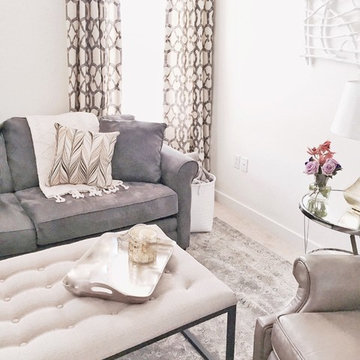
A SECOND BEDROOM WAS TURNED INTO A TV/DEN AREA FOR MY CLIENTS TO READ AND RELAX. SAME WALL COLOR THROUGHOUT THE HOME I ADDED LOTS OF PATTERN AND TEXTURES IN NEUTRAL COLORS TO KEEP THE SPACE MODERN, FRESH AND RELAXING.
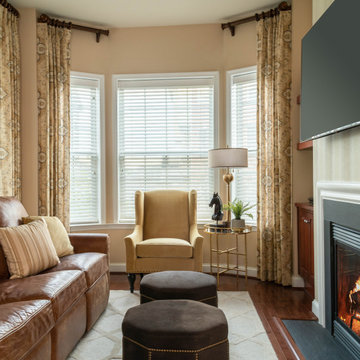
Our client's family room off the kitchen is smaller than the actual kitchen, and he was very unhappy with the lack of comfort. Our new leather sofa, with motorized recliners at each end, gave comfort and the style he'd missed. Adding a single sleek pale gold velvet chair in the bay window really opened up the space and gave way to the view. Tall gold/cream paisley panels on dark 2" wood rods highlights the 10 foot room height. A neutral rug, subtle fireplace wallpaper, mink ottomans and golden lamps finish off the space.
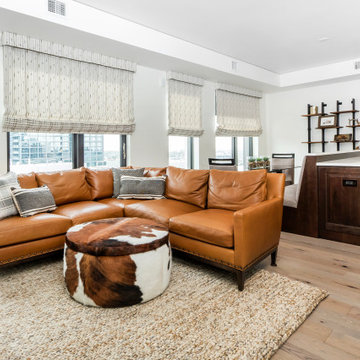
The challenge in this small condo was to create a space that felt open and spacious. A custom built banquette in the kitchen was a great solution.
Small transitional light wood floor and beige floor living room photo in Denver
Small transitional light wood floor and beige floor living room photo in Denver
Small Transitional Living Space Ideas
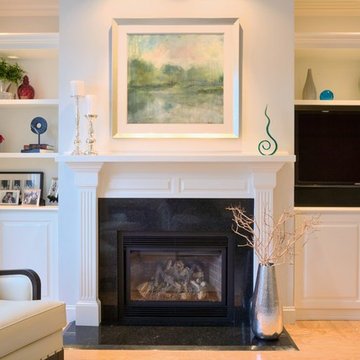
Rob Brown
Small transitional open concept light wood floor living room photo in Boston with gray walls, a standard fireplace, a stone fireplace and a media wall
Small transitional open concept light wood floor living room photo in Boston with gray walls, a standard fireplace, a stone fireplace and a media wall
7










