Small Transitional Living Space Ideas
Refine by:
Budget
Sort by:Popular Today
201 - 220 of 6,811 photos
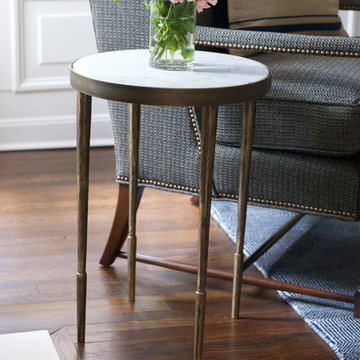
The Atwater accent table with it's hammered texture, rustic brushed brass finish, and marble top add a striking and sophisticated patina to any room.
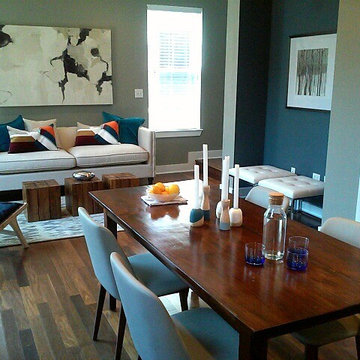
When empty, buyers thought that there would never be enough room for both living room furniture and dining. Here we showed that it can work, even with a table big enough for 6 people.
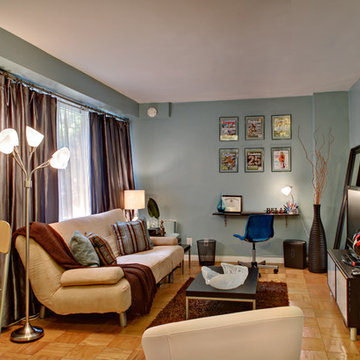
Wing Wong
Living room - small transitional open concept light wood floor living room idea in New York with blue walls
Living room - small transitional open concept light wood floor living room idea in New York with blue walls
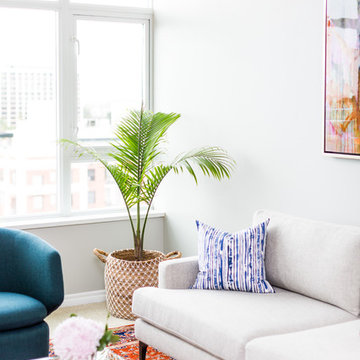
Love Like Harry Photography, photographing in San Diego for Lauren Ramirez
Living room - small transitional enclosed living room idea in San Diego with white walls
Living room - small transitional enclosed living room idea in San Diego with white walls
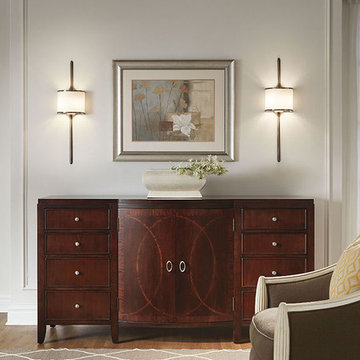
This classic yet sleek, modern 2 light halogen wall sconce in pewter showcases a delightful design that balances delicate lines with clean symmetrical geometry. Perfect to hang with artwork over a credenza. Also works well in the bedroom.
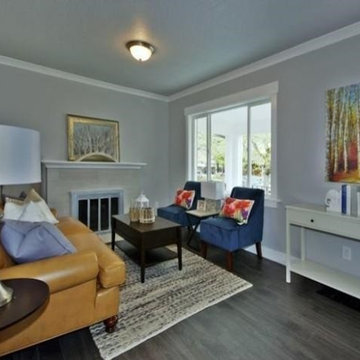
Staged living room of a newly remodeled home.
Living room - small transitional open concept laminate floor living room idea in Salt Lake City with gray walls, a standard fireplace, a tile fireplace and no tv
Living room - small transitional open concept laminate floor living room idea in Salt Lake City with gray walls, a standard fireplace, a tile fireplace and no tv
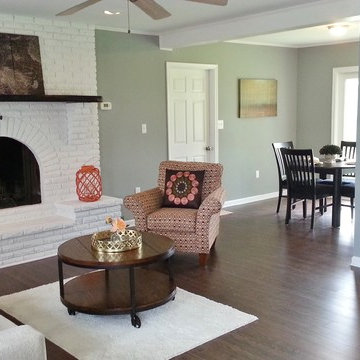
Example of a small transitional dark wood floor living room design in Philadelphia with gray walls, a standard fireplace and a brick fireplace
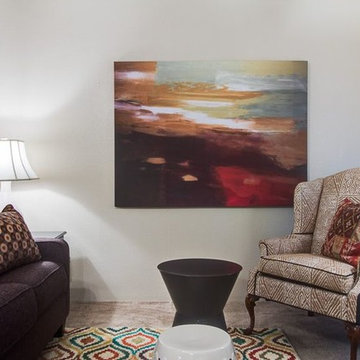
Unique Exposure Photography
Inspiration for a small transitional open concept carpeted living room remodel in Dallas with a tv stand
Inspiration for a small transitional open concept carpeted living room remodel in Dallas with a tv stand
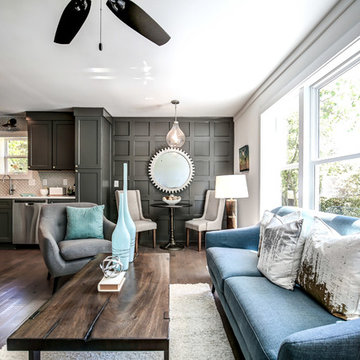
family room looking to kitchen
Small transitional open concept family room photo in Atlanta with white walls
Small transitional open concept family room photo in Atlanta with white walls
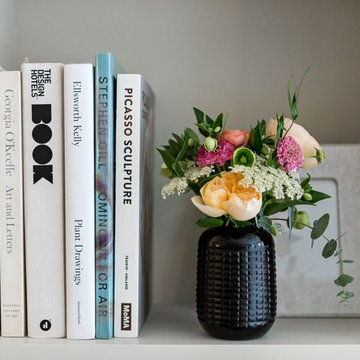
Example of a small transitional open concept dark wood floor and brown floor living room design in New York with white walls, no fireplace and a media wall
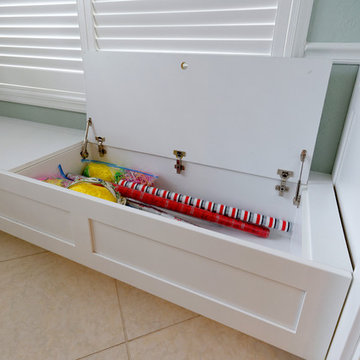
Double lid stays assure safety for the spacious storage area under the large bench window seat. Photo by Scot Trueblood
Example of a small transitional living room design in Tampa
Example of a small transitional living room design in Tampa
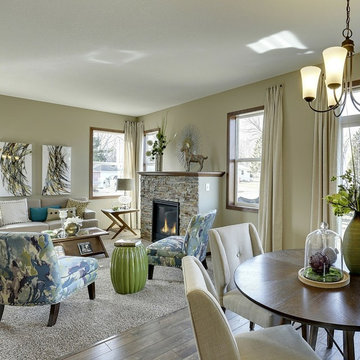
Open floor plan living room and dining.
Inspiration for a small transitional open concept carpeted living room remodel in Minneapolis with beige walls, a standard fireplace and a stone fireplace
Inspiration for a small transitional open concept carpeted living room remodel in Minneapolis with beige walls, a standard fireplace and a stone fireplace
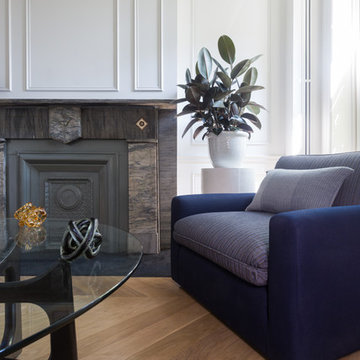
Emily Sidoti Photography
Inspiration for a small transitional formal light wood floor living room remodel in New York with white walls, a standard fireplace, a stone fireplace and no tv
Inspiration for a small transitional formal light wood floor living room remodel in New York with white walls, a standard fireplace, a stone fireplace and no tv
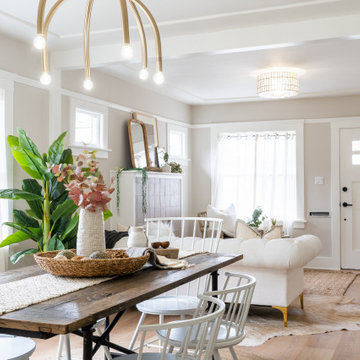
Living room - small transitional enclosed vinyl floor living room idea in San Francisco with beige walls, a standard fireplace and a tile fireplace
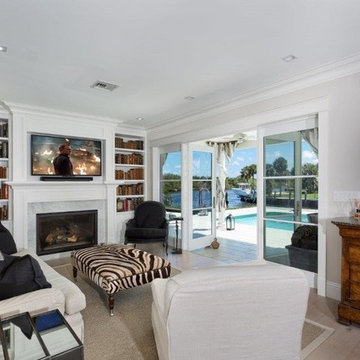
Cozy family room opens onto the pool.
Small transitional enclosed light wood floor family room library photo in Miami with white walls, a standard fireplace, a stone fireplace and a wall-mounted tv
Small transitional enclosed light wood floor family room library photo in Miami with white walls, a standard fireplace, a stone fireplace and a wall-mounted tv
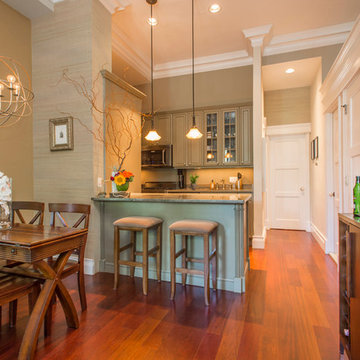
Brownstones are synonymous for being long and narrow with few windows, so we developed an open-concept floor plan that melded seamlessly with this space. The introduction of metallic surfaces helped highlight and reflect the sun while the layering of leathers and fabrics help this space feel cozy and welcoming.
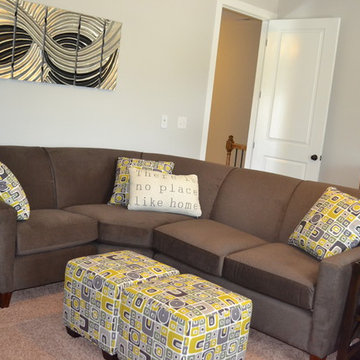
All furnishings and accessories can be found at Haley's Flooring and Interiors in Huntsville, AL.
Family room - small transitional enclosed carpeted family room idea in Birmingham with white walls
Family room - small transitional enclosed carpeted family room idea in Birmingham with white walls

Example of a small transitional open concept dark wood floor and brown floor family room design in Chicago with gray walls, a standard fireplace, a stone fireplace and a media wall
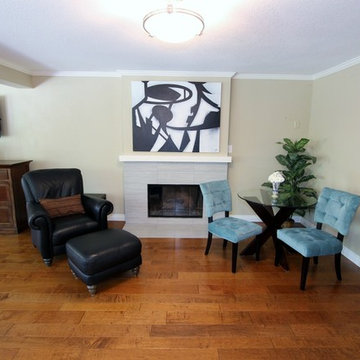
Inspiration for a small transitional open concept medium tone wood floor family room library remodel in Orange County with beige walls, a standard fireplace, a tile fireplace and no tv
Small Transitional Living Space Ideas
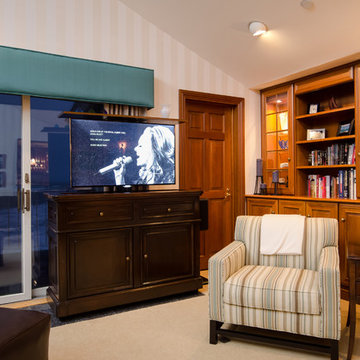
Cabinet Tronix shows Point Loma TV lift kit furniture design in family room which helps keep flat screen television hidden to keep decor quaint and also shows more of the ocean view more.
This particular model was made with custom legs so floor heater under furniture could work.
11









