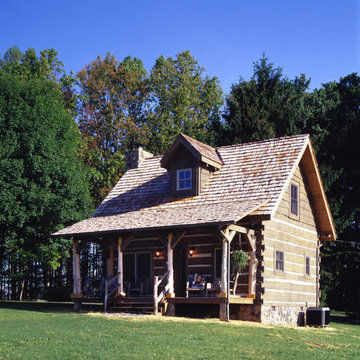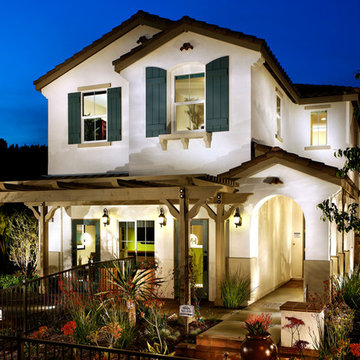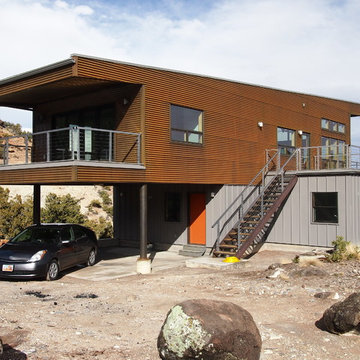Small Two-Story Exterior Home Ideas
Refine by:
Budget
Sort by:Popular Today
61 - 80 of 8,356 photos
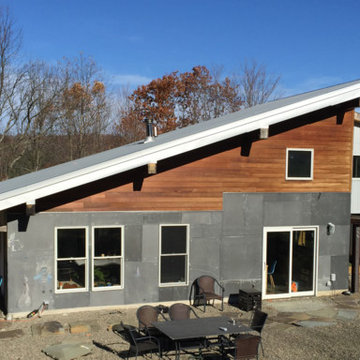
Shed roof dominates this very compact family home built from straw bales and a wide mix of reclaimed and recycled materials - including the side wall of slate chalkboards from a local school.

Example of a small mountain style brown two-story wood exterior home design in Minneapolis with a shingle roof
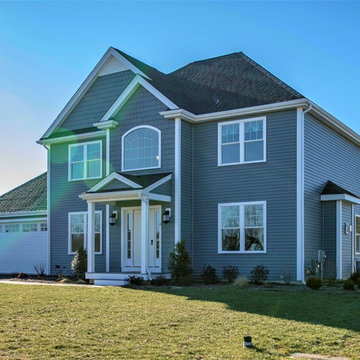
Deanna DiMarzio
Small blue two-story vinyl house exterior photo in Boston with a shingle roof
Small blue two-story vinyl house exterior photo in Boston with a shingle roof
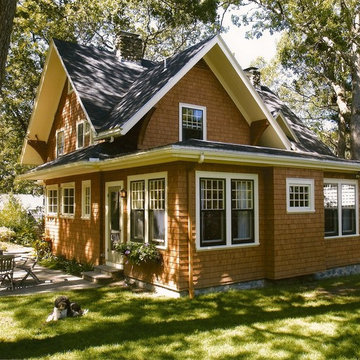
KT Photo
Small craftsman brown two-story wood exterior home idea in Boston with a shingle roof
Small craftsman brown two-story wood exterior home idea in Boston with a shingle roof
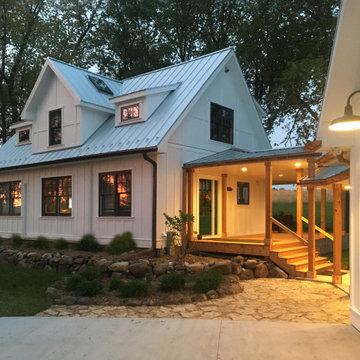
Small country white two-story concrete fiberboard exterior home idea in Milwaukee with a metal roof
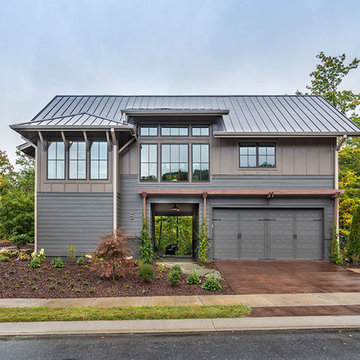
Rebecca Lehde, Inspiro 8 Studios
Example of a small transitional gray two-story concrete fiberboard gable roof design in Other
Example of a small transitional gray two-story concrete fiberboard gable roof design in Other
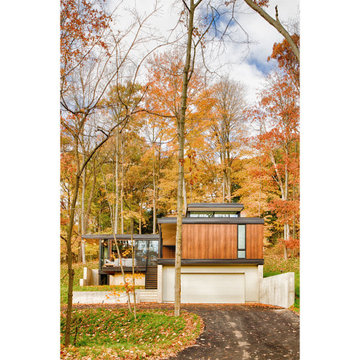
The client’s request was quite common - a typical 2800 sf builder home with 3 bedrooms, 2 baths, living space, and den. However, their desire was for this to be “anything but common.” The result is an innovative update on the production home for the modern era, and serves as a direct counterpoint to the neighborhood and its more conventional suburban housing stock, which focus views to the backyard and seeks to nullify the unique qualities and challenges of topography and the natural environment.
The Terraced House cautiously steps down the site’s steep topography, resulting in a more nuanced approach to site development than cutting and filling that is so common in the builder homes of the area. The compact house opens up in very focused views that capture the natural wooded setting, while masking the sounds and views of the directly adjacent roadway. The main living spaces face this major roadway, effectively flipping the typical orientation of a suburban home, and the main entrance pulls visitors up to the second floor and halfway through the site, providing a sense of procession and privacy absent in the typical suburban home.
Clad in a custom rain screen that reflects the wood of the surrounding landscape - while providing a glimpse into the interior tones that are used. The stepping “wood boxes” rest on a series of concrete walls that organize the site, retain the earth, and - in conjunction with the wood veneer panels - provide a subtle organic texture to the composition.
The interior spaces wrap around an interior knuckle that houses public zones and vertical circulation - allowing more private spaces to exist at the edges of the building. The windows get larger and more frequent as they ascend the building, culminating in the upstairs bedrooms that occupy the site like a tree house - giving views in all directions.
The Terraced House imports urban qualities to the suburban neighborhood and seeks to elevate the typical approach to production home construction, while being more in tune with modern family living patterns.
Overview:
Elm Grove
Size:
2,800 sf,
3 bedrooms, 2 bathrooms
Completion Date:
September 2014
Services:
Architecture, Landscape Architecture
Interior Consultants: Amy Carman Design

Inspiration for a small mid-century modern white two-story concrete fiberboard exterior home remodel in Austin
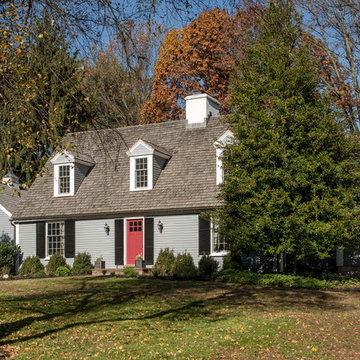
Angle Eye Photogrpahy
Small gray two-story wood house exterior photo in Philadelphia with a hip roof and a shingle roof
Small gray two-story wood house exterior photo in Philadelphia with a hip roof and a shingle roof
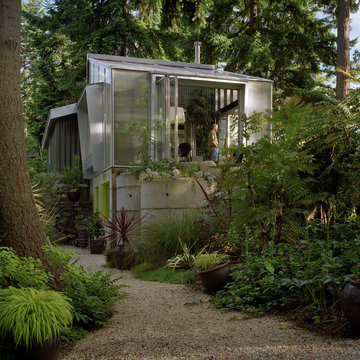
complete tear down and expansion of small residence
Example of a small trendy gray two-story mixed siding house exterior design in Seattle with a shed roof and a metal roof
Example of a small trendy gray two-story mixed siding house exterior design in Seattle with a shed roof and a metal roof
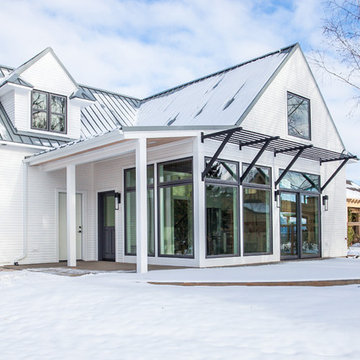
Example of a small farmhouse white two-story concrete fiberboard gable roof design in Seattle
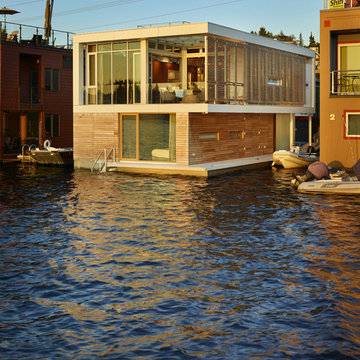
Photo Credit: Benjamin Benschneider
Small contemporary white two-story mixed siding flat roof idea in Seattle
Small contemporary white two-story mixed siding flat roof idea in Seattle
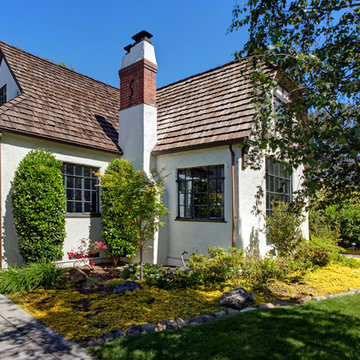
Mitchel Shenker Photography.
Street view showing restored 1920's restored storybook house.
Small traditional white two-story stucco house exterior idea in San Francisco with a clipped gable roof and a shingle roof
Small traditional white two-story stucco house exterior idea in San Francisco with a clipped gable roof and a shingle roof
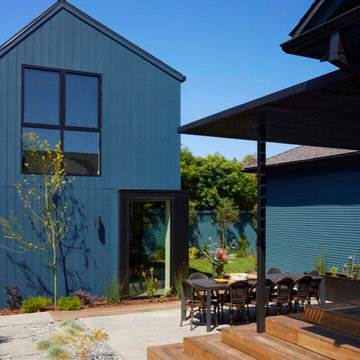
Set in Hancock Park, a historic residential enclave in central Los Angeles, the St. Andrews Accessory Dwelling Unit is designed in concert with an addition to the main house.
Richly colored, V-groove fiber cement panels provide a visual connection between the new two-story ADU and the existing 1916 craftsman bungalow. Yet, the ADU also expresses contemporary features through its distilled sculptural form. Clean lines and simple geometry emphasize the modern gestures while large windows and pocketing glass doors allow for plenty of natural light and connectivity to the exterior, producing a kind of courtyard in relation to the main home.
The compact size required an efficient approach. Downstairs, a kitchenette and living space give definition to an open floor plan. The upper level is reserved for a full bathroom and bedroom with vaulted ceilings. Polished concrete, white oak, and black granite enrich the interiors.
A primary suite addition to the main house blends seamlessly with the original. Hallway arches echo the original craftsman interior, connecting the existing living spaces to the lower addition which opens at ground level to the rear yard.
Together, the ADU, main house, and a newly constructed patio with a steel trellis create an indoor/outdoor ensemble. Warm and inviting project results from the careful balance of historical and contemporary, minimalist and eclectic.
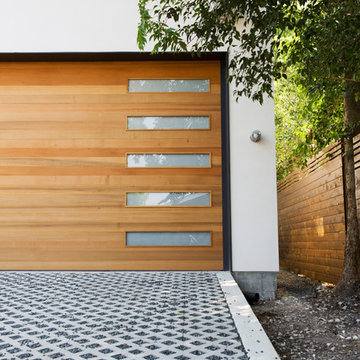
Photography by Luke Jacobs
Small modern black two-story mixed siding house exterior idea in Austin with a metal roof
Small modern black two-story mixed siding house exterior idea in Austin with a metal roof
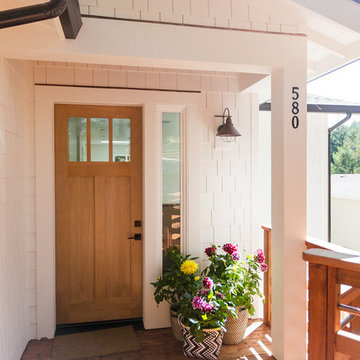
Small arts and crafts white two-story wood exterior home photo in San Francisco with a shingle roof
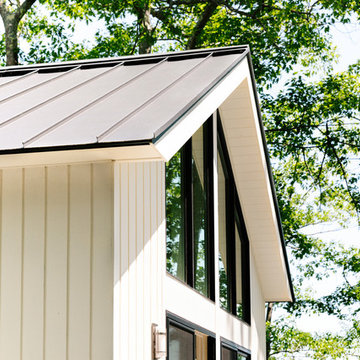
Integrity from Marvin Windows and Doors open this tiny house up to a larger-than-life ocean view.
Inspiration for a small contemporary multicolored two-story house exterior remodel in Portland Maine with a metal roof
Inspiration for a small contemporary multicolored two-story house exterior remodel in Portland Maine with a metal roof
Small Two-Story Exterior Home Ideas
4






