Small Two-Story Exterior Home Ideas
Refine by:
Budget
Sort by:Popular Today
141 - 160 of 8,356 photos
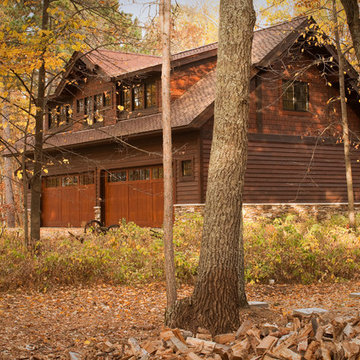
Aaron Hautala, Red House Media
Small mountain style brown two-story wood exterior home photo in Minneapolis
Small mountain style brown two-story wood exterior home photo in Minneapolis
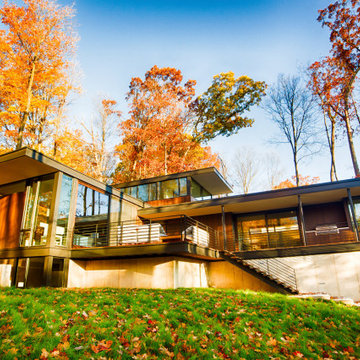
The client’s request was quite common - a typical 2800 sf builder home with 3 bedrooms, 2 baths, living space, and den. However, their desire was for this to be “anything but common.” The result is an innovative update on the production home for the modern era, and serves as a direct counterpoint to the neighborhood and its more conventional suburban housing stock, which focus views to the backyard and seeks to nullify the unique qualities and challenges of topography and the natural environment.
The Terraced House cautiously steps down the site’s steep topography, resulting in a more nuanced approach to site development than cutting and filling that is so common in the builder homes of the area. The compact house opens up in very focused views that capture the natural wooded setting, while masking the sounds and views of the directly adjacent roadway. The main living spaces face this major roadway, effectively flipping the typical orientation of a suburban home, and the main entrance pulls visitors up to the second floor and halfway through the site, providing a sense of procession and privacy absent in the typical suburban home.
Clad in a custom rain screen that reflects the wood of the surrounding landscape - while providing a glimpse into the interior tones that are used. The stepping “wood boxes” rest on a series of concrete walls that organize the site, retain the earth, and - in conjunction with the wood veneer panels - provide a subtle organic texture to the composition.
The interior spaces wrap around an interior knuckle that houses public zones and vertical circulation - allowing more private spaces to exist at the edges of the building. The windows get larger and more frequent as they ascend the building, culminating in the upstairs bedrooms that occupy the site like a tree house - giving views in all directions.
The Terraced House imports urban qualities to the suburban neighborhood and seeks to elevate the typical approach to production home construction, while being more in tune with modern family living patterns.
Overview:
Elm Grove
Size:
2,800 sf,
3 bedrooms, 2 bathrooms
Completion Date:
September 2014
Services:
Architecture, Landscape Architecture
Interior Consultants: Amy Carman Design
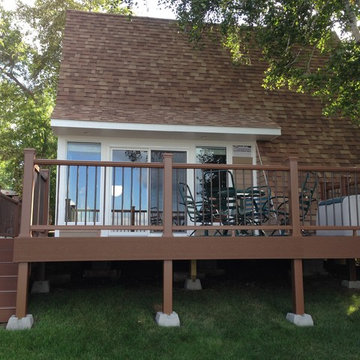
Example of a small transitional brown two-story wood exterior home design in Denver with a shingle roof
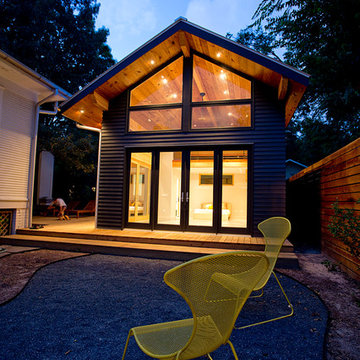
Photos By Simple Photography
Inspiration for a small contemporary blue two-story concrete fiberboard exterior home remodel in Houston
Inspiration for a small contemporary blue two-story concrete fiberboard exterior home remodel in Houston
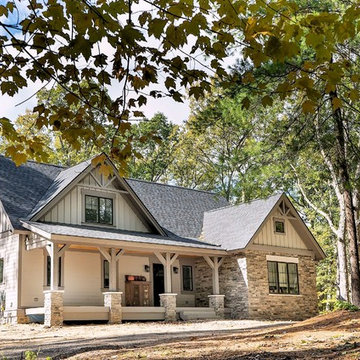
Example of a small mountain style beige two-story concrete fiberboard exterior home design in Detroit with a shingle roof
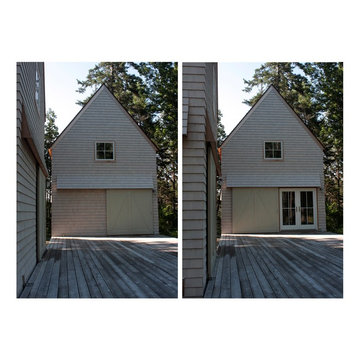
Because the cabins are seasonal (uninsulated) the process of opening and closing them each spring and fall became a part of the architecture in the form of large sliding barn doors. This also allows for each cottage to completely open up to the large gathering deck linking the two bunk houses.
Each cottage offers a unique perspective on the surrounding forest.
Shingle peels simply conceal the sliding barn door track from view and protect the opening from the weather.
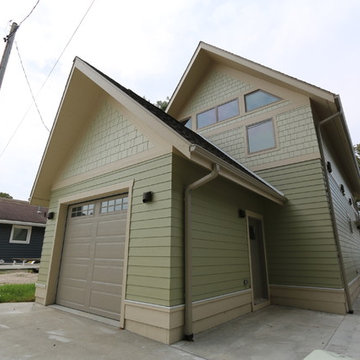
Small coastal green two-story vinyl exterior home idea in Other with a shingle roof

Example of a small arts and crafts gray two-story wood exterior home design in Nashville with a shingle roof
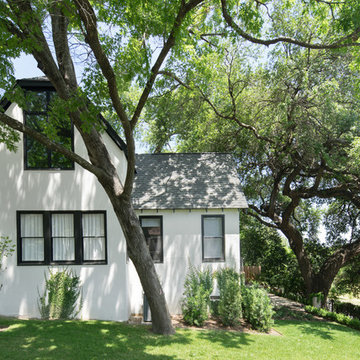
Photo by Whit Preston
Inspiration for a small transitional white two-story stucco house exterior remodel in Austin with a shingle roof
Inspiration for a small transitional white two-story stucco house exterior remodel in Austin with a shingle roof
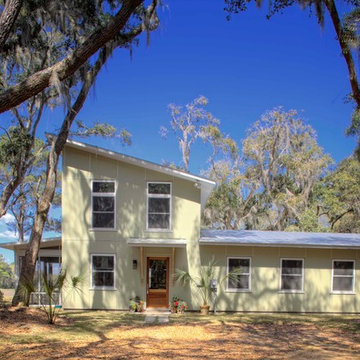
Photography by John McManus
Small contemporary green two-story concrete fiberboard exterior home idea in Charleston with a shed roof
Small contemporary green two-story concrete fiberboard exterior home idea in Charleston with a shed roof
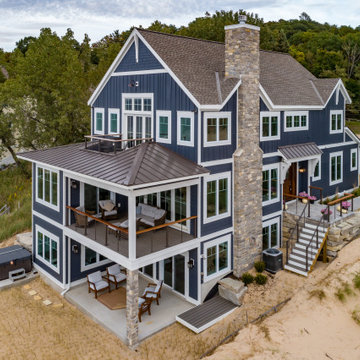
Example of a small transitional blue two-story concrete fiberboard exterior home design in Grand Rapids with a metal roof
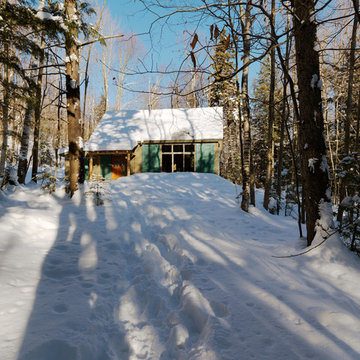
photos by Susan Teare • www.susanteare.com
Inspiration for a small rustic brown two-story wood gable roof remodel in Burlington
Inspiration for a small rustic brown two-story wood gable roof remodel in Burlington
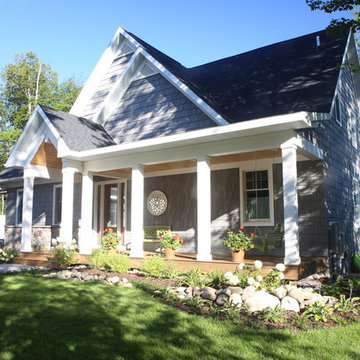
Small traditional gray two-story wood exterior home idea in Other with a shingle roof
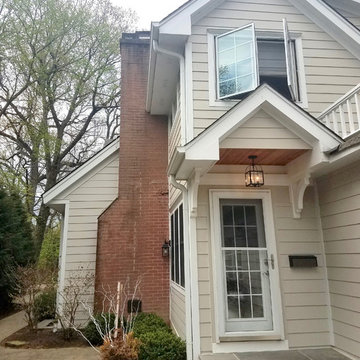
Siding & Windows Group remodeled the exterior of this Winnetka, IL Home with James HardiePlank Select Cedarmill Lap Siding in ColorPlus Technology Color Cobble Stone and HardieTrim Smooth Boards in ColorPlus Technology Color Arctic White.
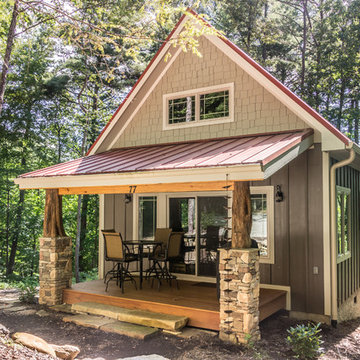
Deep in the woods, this mountain cabin just outside Asheville, NC, was designed as the perfect weekend getaway space. The owner uses it as an Airbnb for income. From the wooden cathedral ceiling to the nature-inspired loft railing, from the wood-burning free-standing stove, to the stepping stone walkways—everything is geared toward easy relaxation. For maximum interior space usage, the sleeping loft is accessed via an outside stairway.
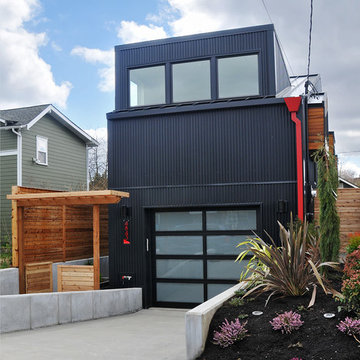
Travis Lawton
Small modern black two-story metal house exterior idea in Seattle with a metal roof
Small modern black two-story metal house exterior idea in Seattle with a metal roof
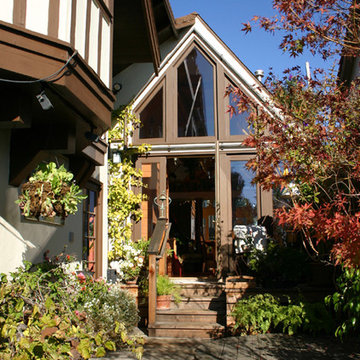
Photo by Claude Sprague
Example of a small eclectic white two-story wood gable roof design in San Francisco
Example of a small eclectic white two-story wood gable roof design in San Francisco
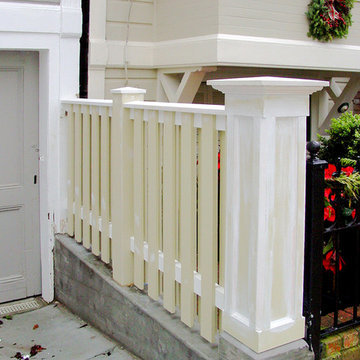
fence detail
Small elegant beige two-story wood exterior home photo in San Francisco
Small elegant beige two-story wood exterior home photo in San Francisco
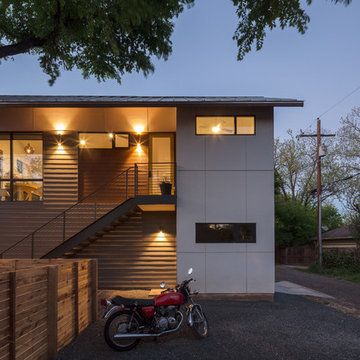
Photo by: Leonid Furmansky
Small transitional two-story concrete fiberboard gable roof idea in Austin
Small transitional two-story concrete fiberboard gable roof idea in Austin
Small Two-Story Exterior Home Ideas
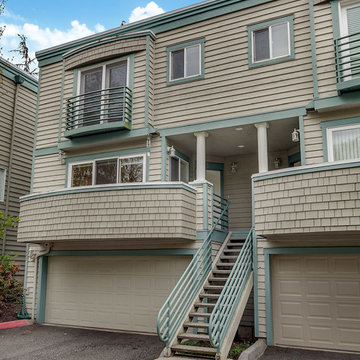
HD Estates
Small transitional beige two-story wood flat roof photo in Seattle
Small transitional beige two-story wood flat roof photo in Seattle
8





