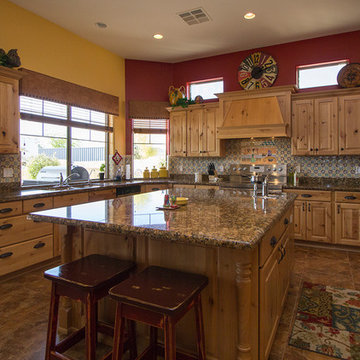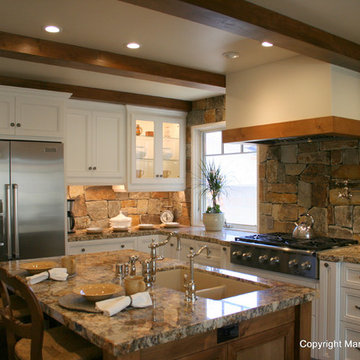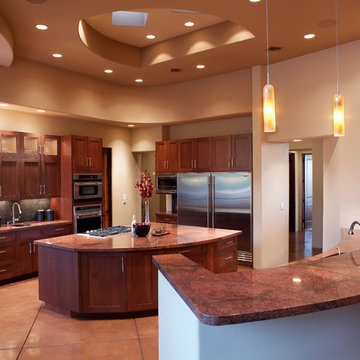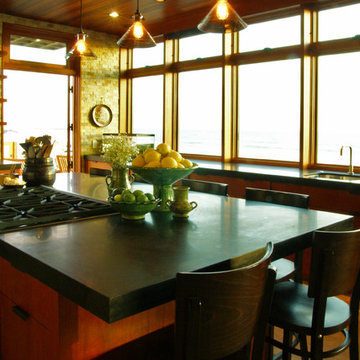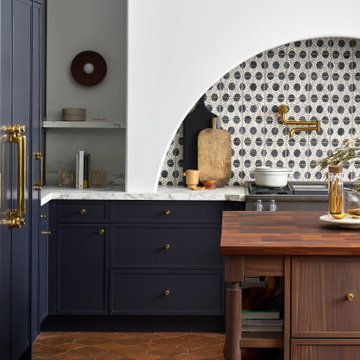Southwestern Kitchen Ideas
Refine by:
Budget
Sort by:Popular Today
21 - 40 of 5,862 photos
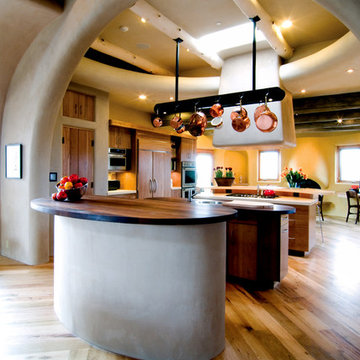
Inspiration for a southwestern bamboo floor kitchen remodel in Albuquerque with flat-panel cabinets, medium tone wood cabinets, wood countertops, paneled appliances and two islands
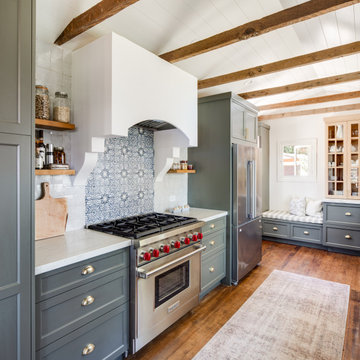
Example of a southwest exposed beam kitchen design in Orange County with cement tile backsplash and stainless steel appliances
Find the right local pro for your project
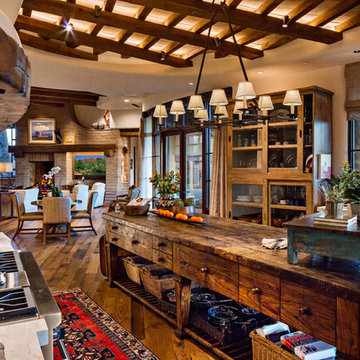
Eat-in kitchen - large southwestern galley medium tone wood floor and brown floor eat-in kitchen idea in Phoenix with a farmhouse sink, recessed-panel cabinets, medium tone wood cabinets, limestone countertops, white backsplash, mosaic tile backsplash, stainless steel appliances and an island
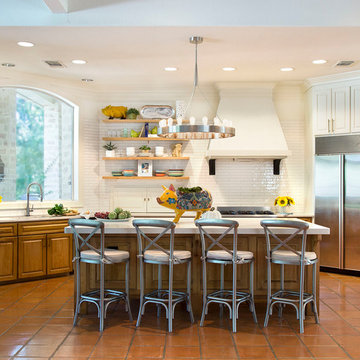
The lower cabinets were left stained (although we did a fair amount of repair to various dings throughout).
Example of a large southwest u-shaped dark wood floor and brown floor open concept kitchen design in Austin with raised-panel cabinets, quartz countertops, white backsplash, ceramic backsplash, stainless steel appliances and an island
Example of a large southwest u-shaped dark wood floor and brown floor open concept kitchen design in Austin with raised-panel cabinets, quartz countertops, white backsplash, ceramic backsplash, stainless steel appliances and an island
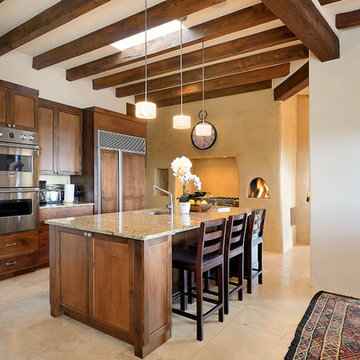
Kitchen
Inspiration for a southwestern l-shaped travertine floor and beige floor open concept kitchen remodel in Albuquerque with an undermount sink, shaker cabinets, dark wood cabinets, granite countertops, beige backsplash, an island and paneled appliances
Inspiration for a southwestern l-shaped travertine floor and beige floor open concept kitchen remodel in Albuquerque with an undermount sink, shaker cabinets, dark wood cabinets, granite countertops, beige backsplash, an island and paneled appliances
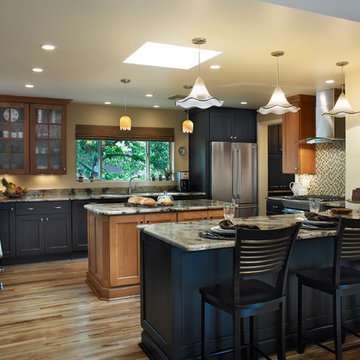
The kitchen was completely gutted and a wall removed to open the space up to the rest of the home. New cherry and birch cabinets bring beauty and functionality to the new kitchen, including a center work island and a peninsula with a breakfast bar. Granite countertops and a glass tile backsplash at the range add vitality and practicality to the kitchen. A new lighting plan features decorative pendants, undercabinet task lighting, in cabinet lighting and new recessed ceiling lights. A true meeting of form and function was the result of the extensive kitchen renovation.
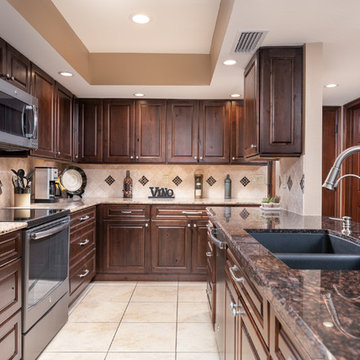
Phil Johnson
Small southwest u-shaped ceramic tile and beige floor eat-in kitchen photo in Phoenix with a drop-in sink, open cabinets, brown cabinets, granite countertops, beige backsplash, ceramic backsplash, stainless steel appliances, an island and multicolored countertops
Small southwest u-shaped ceramic tile and beige floor eat-in kitchen photo in Phoenix with a drop-in sink, open cabinets, brown cabinets, granite countertops, beige backsplash, ceramic backsplash, stainless steel appliances, an island and multicolored countertops
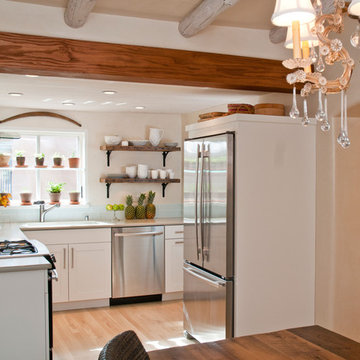
Mid-sized southwest l-shaped light wood floor and beige floor eat-in kitchen photo in Albuquerque with an undermount sink, shaker cabinets, white cabinets, blue backsplash, glass tile backsplash, stainless steel appliances and no island
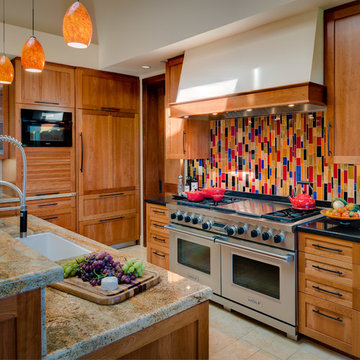
Dean J. Birinyi Photography
Eat-in kitchen - southwestern galley eat-in kitchen idea in San Francisco with an undermount sink, shaker cabinets, medium tone wood cabinets, multicolored backsplash and an island
Eat-in kitchen - southwestern galley eat-in kitchen idea in San Francisco with an undermount sink, shaker cabinets, medium tone wood cabinets, multicolored backsplash and an island

Example of a southwest u-shaped terra-cotta tile and red floor kitchen design in Phoenix with a farmhouse sink, shaker cabinets, medium tone wood cabinets, blue backsplash, ceramic backsplash, stainless steel appliances, an island and beige countertops
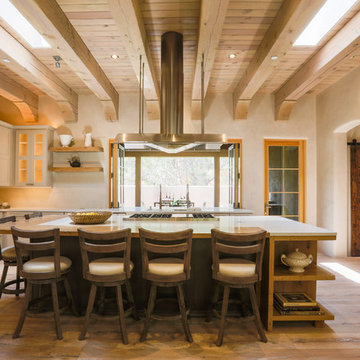
BUFFALO BUILDERS Santa Fe, LLC
Designers: Baker Folse Creative: www.bakerfolse.com
Architects: Architectural Alliance, www.archallinc.com
Photos by: Louise Lodigensky
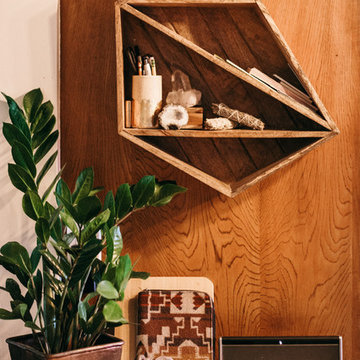
Photo: A Darling Felicity Photography © 2015 Houzz
Example of a mid-sized southwest u-shaped eat-in kitchen design in Seattle with flat-panel cabinets, medium tone wood cabinets and white appliances
Example of a mid-sized southwest u-shaped eat-in kitchen design in Seattle with flat-panel cabinets, medium tone wood cabinets and white appliances
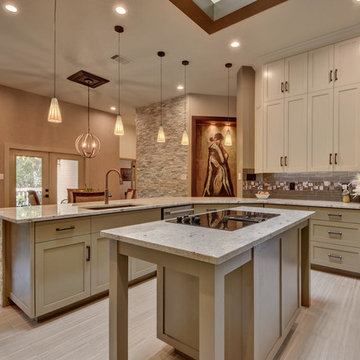
Inspiration for a mid-sized southwestern u-shaped porcelain tile and gray floor enclosed kitchen remodel in Austin with a double-bowl sink, shaker cabinets, beige cabinets, granite countertops, multicolored backsplash, stainless steel appliances, two islands and beige countertops
Southwestern Kitchen Ideas
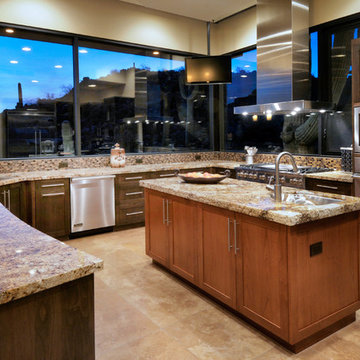
A cook’s delight: window walls atop acres of granite countertops. Desert vistas provide inspiration for innovative recipes.
Inspiration for a southwestern kitchen remodel in Phoenix
Inspiration for a southwestern kitchen remodel in Phoenix
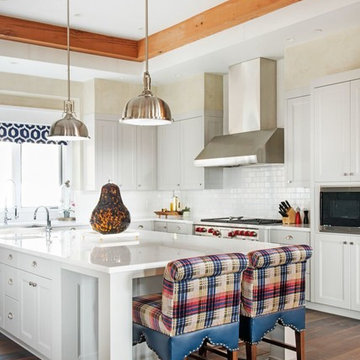
Whitney Kamman Photography
Southwest l-shaped dark wood floor and brown floor kitchen photo in Other with shaker cabinets, white cabinets, white backsplash, subway tile backsplash, white appliances and an island
Southwest l-shaped dark wood floor and brown floor kitchen photo in Other with shaker cabinets, white cabinets, white backsplash, subway tile backsplash, white appliances and an island
2






