Southwestern Open Concept Kitchen Ideas
Refine by:
Budget
Sort by:Popular Today
101 - 120 of 498 photos
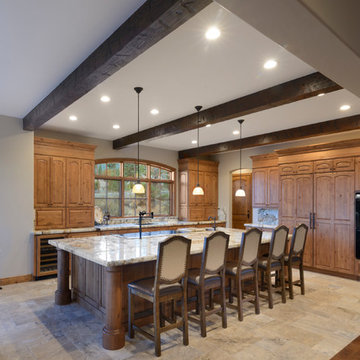
Inspiration for a large southwestern l-shaped travertine floor and beige floor open concept kitchen remodel in Other with an undermount sink, raised-panel cabinets, light wood cabinets, marble countertops, beige backsplash, stone slab backsplash, paneled appliances and an island
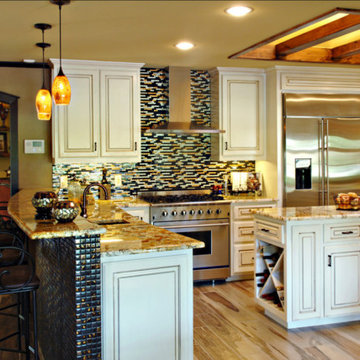
Open concept kitchen - large southwestern u-shaped light wood floor open concept kitchen idea in Dallas with raised-panel cabinets, white cabinets, granite countertops, multicolored backsplash, matchstick tile backsplash and stainless steel appliances
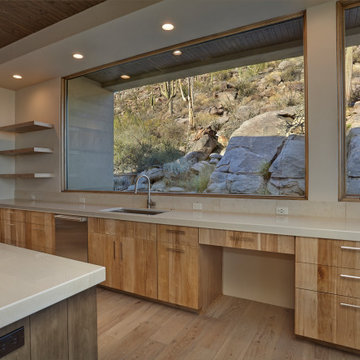
Large southwest l-shaped medium tone wood floor, beige floor and wood ceiling open concept kitchen photo in Phoenix with an integrated sink, quartzite countertops, beige backsplash, limestone backsplash, paneled appliances, an island and white countertops
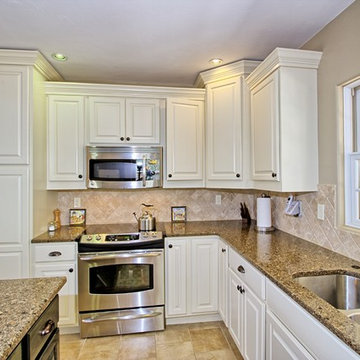
Synergy Marketing
Example of a mid-sized southwest l-shaped limestone floor open concept kitchen design in Denver with a double-bowl sink, raised-panel cabinets, white cabinets, granite countertops, beige backsplash, stone slab backsplash, stainless steel appliances and an island
Example of a mid-sized southwest l-shaped limestone floor open concept kitchen design in Denver with a double-bowl sink, raised-panel cabinets, white cabinets, granite countertops, beige backsplash, stone slab backsplash, stainless steel appliances and an island
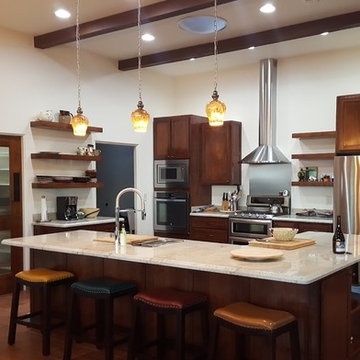
Warm rustic industrial southwest kitchen with dark stained custom cabinets, light granite, open shelves, and stainless steel appliances and fixtures. Art glass pendants and dark beamed ceiling complete the look.
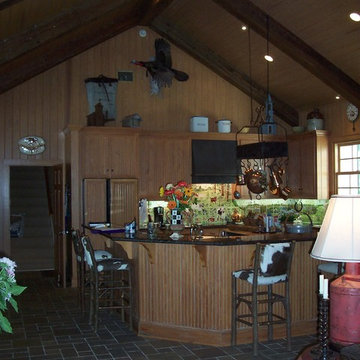
Large southwest u-shaped open concept kitchen photo in New Orleans with light wood cabinets, green backsplash, paneled appliances, no island, louvered cabinets and granite countertops
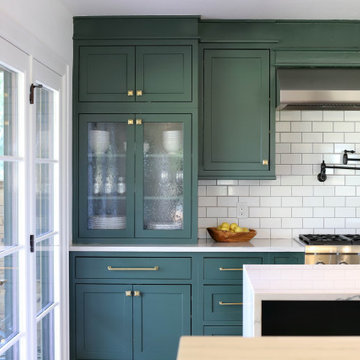
A kitchen is the heart of the home, and in this open concept floor plan, we wanted it to be the statement and focus. Updated hardware, brass pendant lights above the inner island, new paint, and new barstools gave the space a fresh new energy.
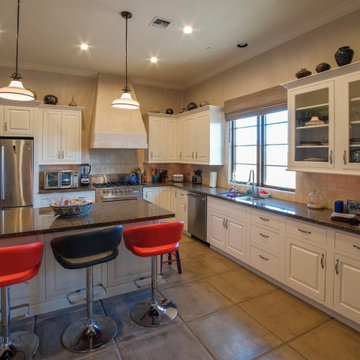
Sueded integral color plaster, opalescent porcelain tile and white painted cabinetry lend a clean yet welcoming air to this open plan kitchen. Cabinets offer a perfect display area for the homeowner's collection of Native American pottery while the vibrant bar chairs add a splash of color.
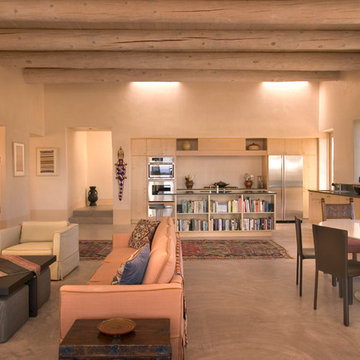
Open living, dining and kitchen area blending traditional southwestern and contemporary design.
Spears Horn Architects
Photo by Robert Reck
Published in Su Casa Magazine:
http://www.spearshorn.com/images/Publications/sucasa.pdf
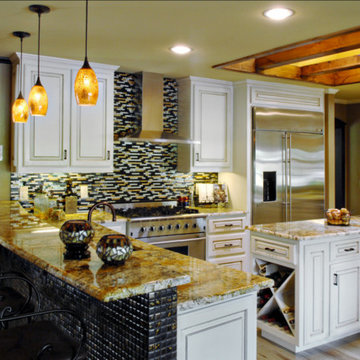
Open concept kitchen - large southwestern u-shaped light wood floor open concept kitchen idea in Dallas with raised-panel cabinets, white cabinets, granite countertops, multicolored backsplash, matchstick tile backsplash and stainless steel appliances
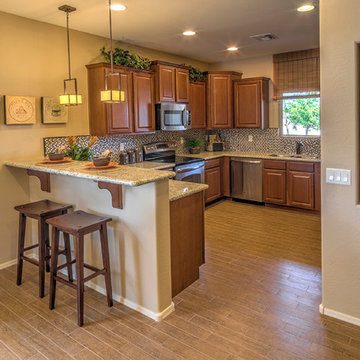
Example of a mid-sized southwest u-shaped ceramic tile open concept kitchen design in Phoenix with a double-bowl sink, raised-panel cabinets, medium tone wood cabinets, granite countertops and stainless steel appliances
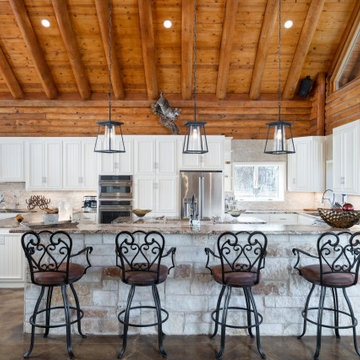
Huge southwest u-shaped brown floor and exposed beam open concept kitchen photo in Other with a drop-in sink, beaded inset cabinets, white cabinets, granite countertops, stainless steel appliances and two islands
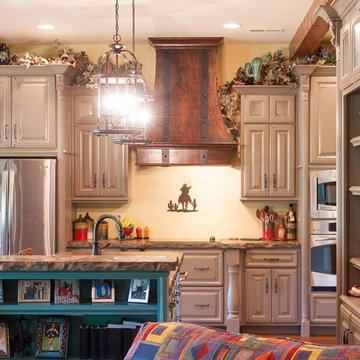
Example of a mid-sized southwest l-shaped medium tone wood floor open concept kitchen design in Other with a drop-in sink, raised-panel cabinets, blue cabinets, soapstone countertops, stainless steel appliances and an island
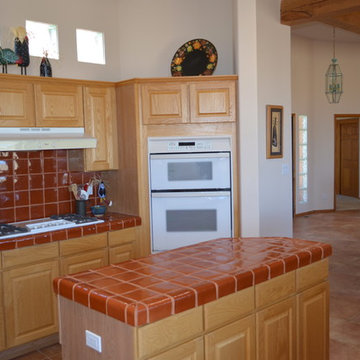
Staging & Photos by Embur Interiors (Shannon Matteson)
Example of a large southwest u-shaped ceramic tile open concept kitchen design in Albuquerque with recessed-panel cabinets, light wood cabinets, tile countertops, brown backsplash, ceramic backsplash, white appliances and an island
Example of a large southwest u-shaped ceramic tile open concept kitchen design in Albuquerque with recessed-panel cabinets, light wood cabinets, tile countertops, brown backsplash, ceramic backsplash, white appliances and an island
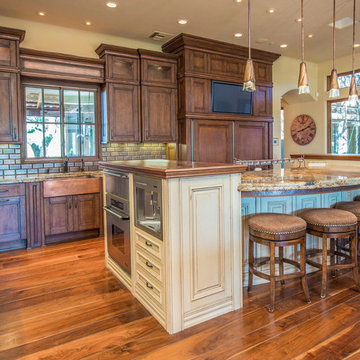
Example of a huge southwest l-shaped medium tone wood floor and multicolored floor open concept kitchen design in Phoenix with a farmhouse sink, recessed-panel cabinets, light wood cabinets, granite countertops, metallic backsplash, metal backsplash, paneled appliances, an island and multicolored countertops
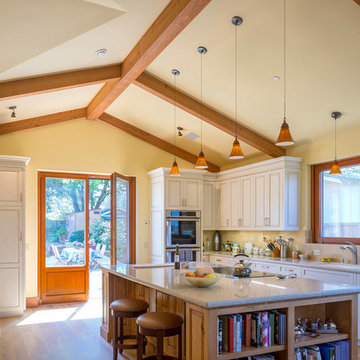
Panel doors and tilt window bring in light and air.
Open concept kitchen - large southwestern single-wall light wood floor and beige floor open concept kitchen idea in Denver with an undermount sink, raised-panel cabinets, white cabinets, quartz countertops, beige backsplash, porcelain backsplash, paneled appliances, an island and multicolored countertops
Open concept kitchen - large southwestern single-wall light wood floor and beige floor open concept kitchen idea in Denver with an undermount sink, raised-panel cabinets, white cabinets, quartz countertops, beige backsplash, porcelain backsplash, paneled appliances, an island and multicolored countertops
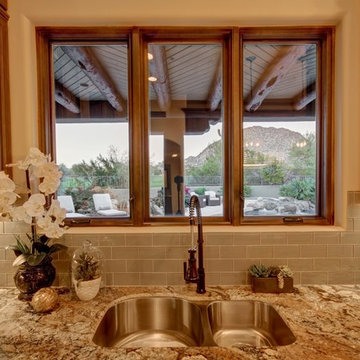
Example of a huge southwest u-shaped travertine floor open concept kitchen design in Phoenix with an undermount sink, recessed-panel cabinets, dark wood cabinets, granite countertops, gray backsplash, glass tile backsplash, stainless steel appliances and an island
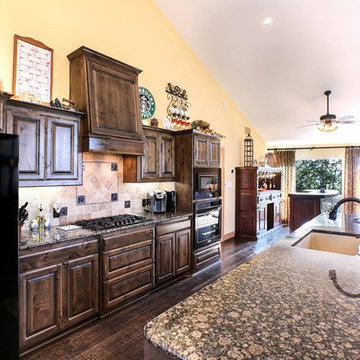
Example of a mid-sized southwest u-shaped dark wood floor open concept kitchen design in Dallas with an undermount sink, raised-panel cabinets, dark wood cabinets, granite countertops, beige backsplash, stone tile backsplash, black appliances and an island
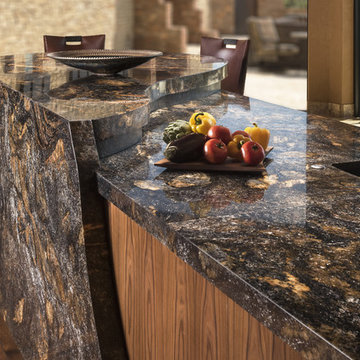
Kitchen breakfast bar with waterfall Kosmus granite, mahogany and pau ferro cabinets, Berman Rosetti bar stools,
Interior Design: Susie Hersker and Elaine Ryckman
Stone: Stockett Tile and Granite
Photography: Mark Boisclair
Project designed by Susie Hersker’s Scottsdale interior design firm Design Directives. Design Directives is active in Phoenix, Paradise Valley, Cave Creek, Carefree, Sedona, and beyond.
For more about Design Directives, click here: https://susanherskerasid.com/
To learn more about this project, click here: https://susanherskerasid.com/sedona/
Southwestern Open Concept Kitchen Ideas
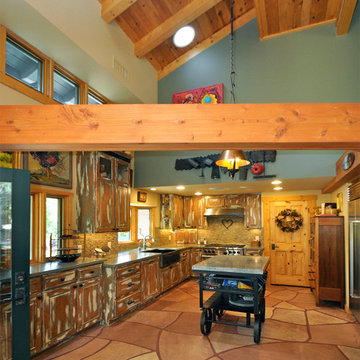
Custom kitchen with exposed wood beams and distressed cabinets.
Open concept kitchen - large southwestern l-shaped travertine floor open concept kitchen idea in Phoenix with beaded inset cabinets, distressed cabinets, solid surface countertops, multicolored backsplash, an island, a farmhouse sink, stone tile backsplash and stainless steel appliances
Open concept kitchen - large southwestern l-shaped travertine floor open concept kitchen idea in Phoenix with beaded inset cabinets, distressed cabinets, solid surface countertops, multicolored backsplash, an island, a farmhouse sink, stone tile backsplash and stainless steel appliances
6





