Southwestern Open Concept Kitchen Ideas
Refine by:
Budget
Sort by:Popular Today
121 - 140 of 498 photos
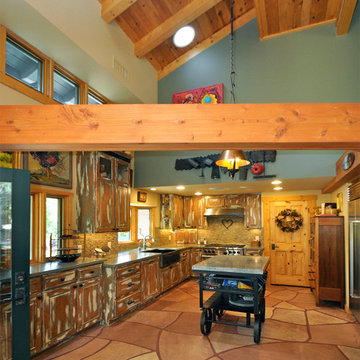
Custom kitchen with exposed wood beams and distressed cabinets.
Open concept kitchen - large southwestern l-shaped travertine floor open concept kitchen idea in Phoenix with beaded inset cabinets, distressed cabinets, solid surface countertops, multicolored backsplash, an island, a farmhouse sink, stone tile backsplash and stainless steel appliances
Open concept kitchen - large southwestern l-shaped travertine floor open concept kitchen idea in Phoenix with beaded inset cabinets, distressed cabinets, solid surface countertops, multicolored backsplash, an island, a farmhouse sink, stone tile backsplash and stainless steel appliances
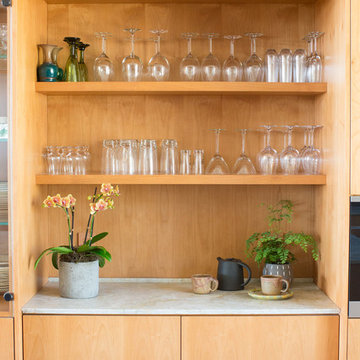
Inspiration for a large southwestern l-shaped medium tone wood floor and brown floor open concept kitchen remodel in Santa Barbara with an undermount sink, flat-panel cabinets, medium tone wood cabinets, marble countertops, brown backsplash, stainless steel appliances, an island and gray countertops
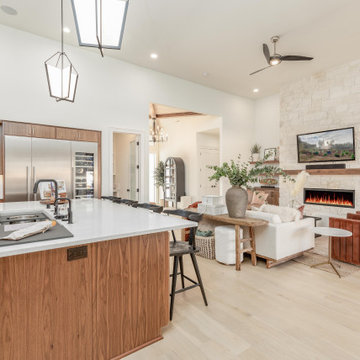
Open concept kitchen with 14' ceilings. Black Walnut cabinetry, Bosch Appliances, Quartz counters. Island has Brizo plumbing fixtures and a Galley Workstation
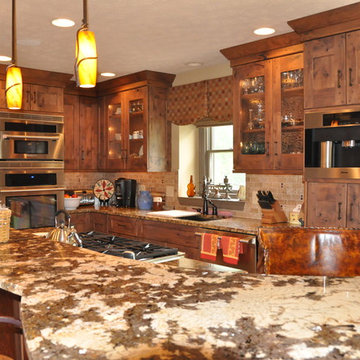
Mid-sized southwest open concept kitchen photo in Cincinnati with shaker cabinets, distressed cabinets, granite countertops and subway tile backsplash
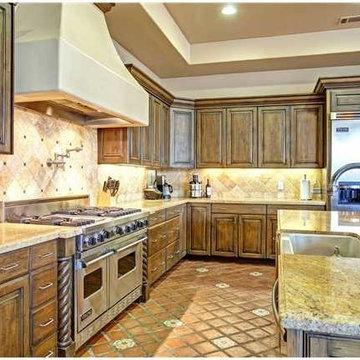
Preview First
Mid-sized southwest l-shaped terra-cotta tile open concept kitchen photo in San Diego with a farmhouse sink, raised-panel cabinets, distressed cabinets, granite countertops, brown backsplash, ceramic backsplash, stainless steel appliances and an island
Mid-sized southwest l-shaped terra-cotta tile open concept kitchen photo in San Diego with a farmhouse sink, raised-panel cabinets, distressed cabinets, granite countertops, brown backsplash, ceramic backsplash, stainless steel appliances and an island
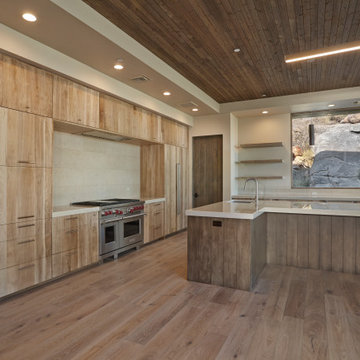
Example of a large southwest l-shaped medium tone wood floor, beige floor and wood ceiling open concept kitchen design in Phoenix with an integrated sink, quartzite countertops, beige backsplash, limestone backsplash, paneled appliances, an island and white countertops
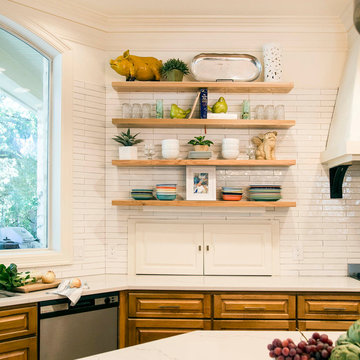
Here's the lovely open shelving! Note the appliance garage underneath.
Inspiration for a large southwestern u-shaped dark wood floor and brown floor open concept kitchen remodel in Austin with raised-panel cabinets, quartz countertops, white backsplash, ceramic backsplash, stainless steel appliances and an island
Inspiration for a large southwestern u-shaped dark wood floor and brown floor open concept kitchen remodel in Austin with raised-panel cabinets, quartz countertops, white backsplash, ceramic backsplash, stainless steel appliances and an island

Large southwest u-shaped light wood floor, brown floor and wood ceiling open concept kitchen photo in Other with a farmhouse sink, raised-panel cabinets, distressed cabinets, concrete countertops, multicolored backsplash, mosaic tile backsplash, stainless steel appliances, an island and gray countertops
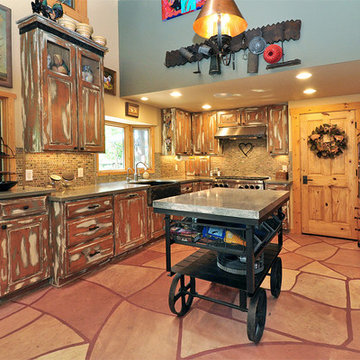
Custom kitchen with exposed wood beams and distressed cabinets.
Example of a large southwest l-shaped travertine floor open concept kitchen design in Phoenix with a farmhouse sink, beaded inset cabinets, distressed cabinets, solid surface countertops, multicolored backsplash, stone tile backsplash, stainless steel appliances and an island
Example of a large southwest l-shaped travertine floor open concept kitchen design in Phoenix with a farmhouse sink, beaded inset cabinets, distressed cabinets, solid surface countertops, multicolored backsplash, stone tile backsplash, stainless steel appliances and an island
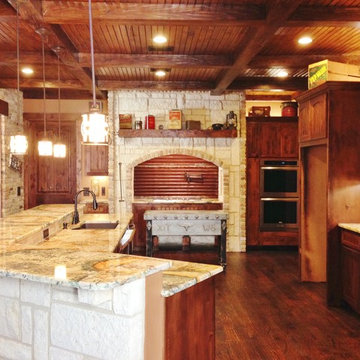
Inspiration for a large southwestern u-shaped dark wood floor open concept kitchen remodel in Dallas with a single-bowl sink, recessed-panel cabinets, dark wood cabinets, granite countertops, beige backsplash, stainless steel appliances and an island
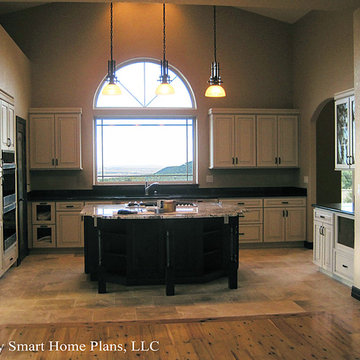
Open kitchen with a view. ©Energy Smart Home Plans
Inspiration for a large southwestern u-shaped travertine floor open concept kitchen remodel in Denver with an undermount sink, raised-panel cabinets, white cabinets, granite countertops, stainless steel appliances and an island
Inspiration for a large southwestern u-shaped travertine floor open concept kitchen remodel in Denver with an undermount sink, raised-panel cabinets, white cabinets, granite countertops, stainless steel appliances and an island
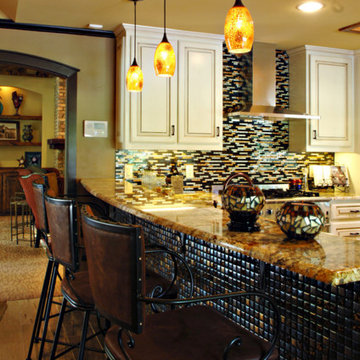
Example of a large southwest u-shaped light wood floor open concept kitchen design in Dallas with raised-panel cabinets, white cabinets, granite countertops, multicolored backsplash, matchstick tile backsplash and stainless steel appliances
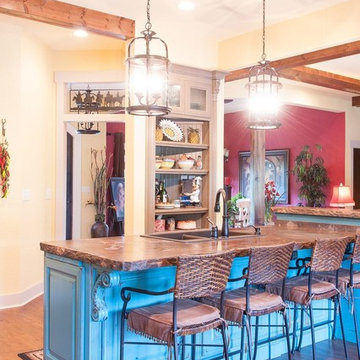
Mid-sized southwest l-shaped medium tone wood floor open concept kitchen photo in Other with a drop-in sink, raised-panel cabinets, blue cabinets, soapstone countertops, stainless steel appliances and an island
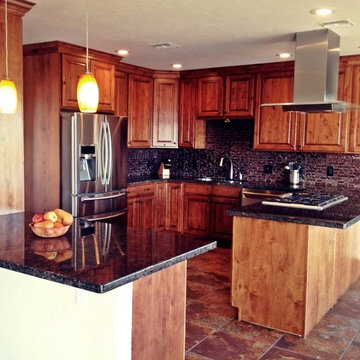
Mid-sized southwest u-shaped ceramic tile and brown floor open concept kitchen photo in Phoenix with a double-bowl sink, raised-panel cabinets, medium tone wood cabinets, granite countertops, multicolored backsplash, glass tile backsplash, stainless steel appliances and a peninsula
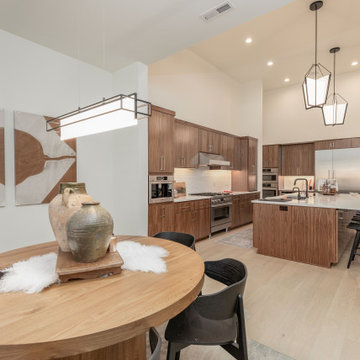
Open concept kitchen with 14' ceilings. Black Walnut cabinetry, Bosch Appliances, Quartz counters. Island has Brizo plumbing fixtures and a Galley Workstation
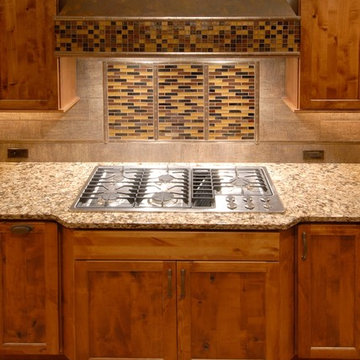
The homeowner wanted a copper vent hood in the kitchen, but to help save money we (Solid Rock) made the hood out of drywall and faux painted it to look like copper and adorned with metal accent strips.
Paul Kohlman Photography
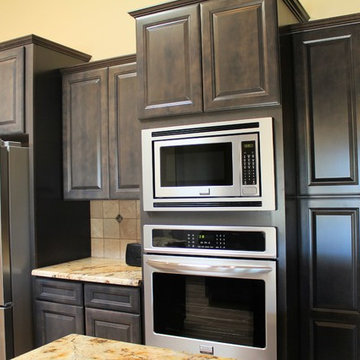
Aristokraft Cabinetry Briarcliff Door with Flagstone Finish
Staggered Wall Cabinets add Height and Depth to the Kitchen.
Open concept kitchen - mid-sized southwestern u-shaped ceramic tile open concept kitchen idea in Austin with raised-panel cabinets, gray cabinets, granite countertops, beige backsplash, ceramic backsplash, stainless steel appliances, two islands and an undermount sink
Open concept kitchen - mid-sized southwestern u-shaped ceramic tile open concept kitchen idea in Austin with raised-panel cabinets, gray cabinets, granite countertops, beige backsplash, ceramic backsplash, stainless steel appliances, two islands and an undermount sink
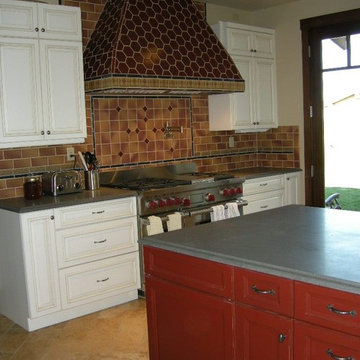
This is the south wall of the kitchen which contained the main cooking zone. The vent hood was clad in hexagonal tiles and the floor is clad in travertine in a herringbone pattern. The island is painted red and the perimeter cabinet are white with a overlay of stain. The countertops are basalt stone.
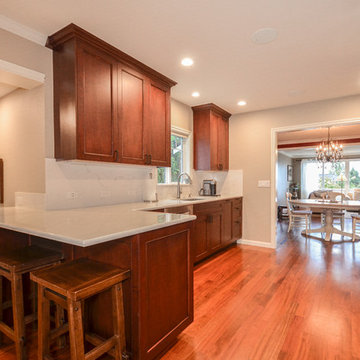
Inspiration for a mid-sized southwestern galley medium tone wood floor and brown floor open concept kitchen remodel in Seattle with an undermount sink, recessed-panel cabinets, quartz countertops, white backsplash, stone slab backsplash, stainless steel appliances and a peninsula
Southwestern Open Concept Kitchen Ideas
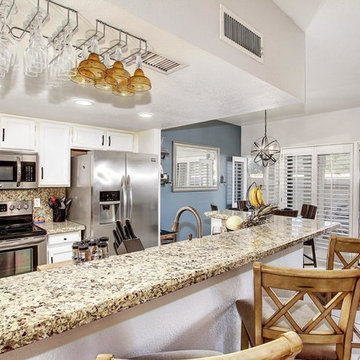
A great room concept opens to a warm and inviting kitchen featuring pull-up bar seating, granite counter tops with full backsplash, a stainless steel appliance package and large breakfast nook. A wood burning fireplace completed with hexagon mosaic tile and a rustic wood mantel. Plantation shutters, flooring is wood & tile throughout. Designer light fixtures create a sophisticated ambience from room to room. An upstairs master bedroom with walk-in closet flows through an archway to an en-suite bathroom featuring double sinks, subway white tiled shower, ceramic flooring. A private patio sits off the master with new trex decking. The secondary bedroom is spacious and has its own updated bathroom. Outside a quaint tiled patio with bunko seating, faux grass and rock landscape feature finishes off this beautiful home. Move-in ready!
https://platinumrealtynetwork.com/idx/9705-E-MOUNTAIN-VIEW-Road-1026-Scottsdale-AZ-85258-mls_5686139/?SavedSearch=20170321204421101923000000&pg=1&OrderBy=-ModificationTimestamp&p=n&n=y
7





