Southwestern Open Concept Kitchen Ideas
Refine by:
Budget
Sort by:Popular Today
61 - 80 of 498 photos
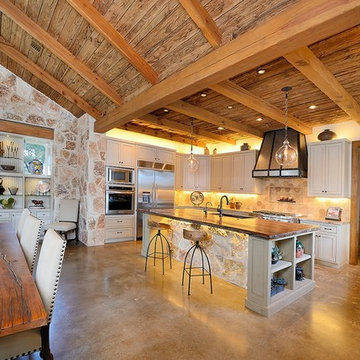
Photo Credit: Daniel Nadelvach
Example of a large southwest l-shaped concrete floor open concept kitchen design in Houston with an undermount sink, recessed-panel cabinets, white cabinets, wood countertops, beige backsplash, stone tile backsplash, stainless steel appliances and an island
Example of a large southwest l-shaped concrete floor open concept kitchen design in Houston with an undermount sink, recessed-panel cabinets, white cabinets, wood countertops, beige backsplash, stone tile backsplash, stainless steel appliances and an island

Inspiration for a large southwestern u-shaped porcelain tile, beige floor and wood ceiling open concept kitchen remodel in Albuquerque with a single-bowl sink, flat-panel cabinets, black cabinets, quartz countertops, beige backsplash, porcelain backsplash, paneled appliances, an island and beige countertops
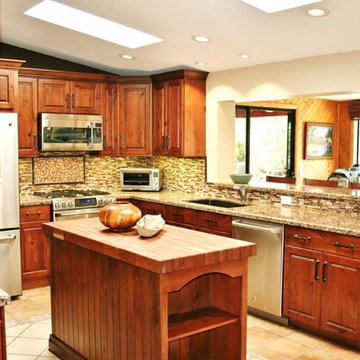
Tucson Living!! Designed by Ron Wheeler - Owner/Partner - Interior Innovations, llc
Inspiration for a mid-sized southwestern u-shaped ceramic tile open concept kitchen remodel in Phoenix with an undermount sink, recessed-panel cabinets, dark wood cabinets, granite countertops, beige backsplash, matchstick tile backsplash, stainless steel appliances and an island
Inspiration for a mid-sized southwestern u-shaped ceramic tile open concept kitchen remodel in Phoenix with an undermount sink, recessed-panel cabinets, dark wood cabinets, granite countertops, beige backsplash, matchstick tile backsplash, stainless steel appliances and an island
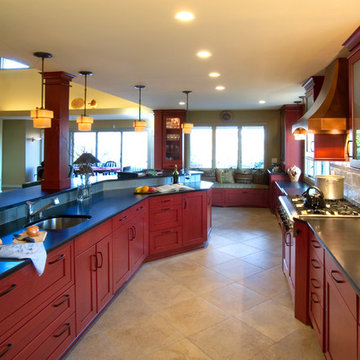
Audrey Vasey, Photographer
Example of a mid-sized southwest l-shaped ceramic tile open concept kitchen design in New York with an undermount sink, shaker cabinets, gray backsplash, stainless steel appliances, an island, red cabinets and solid surface countertops
Example of a mid-sized southwest l-shaped ceramic tile open concept kitchen design in New York with an undermount sink, shaker cabinets, gray backsplash, stainless steel appliances, an island, red cabinets and solid surface countertops
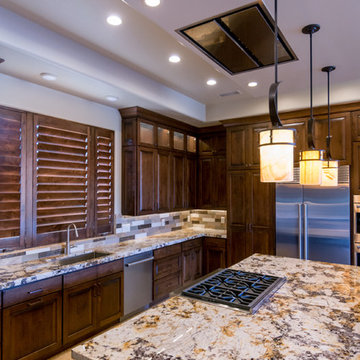
Large southwest u-shaped ceramic tile open concept kitchen photo in Salt Lake City with an undermount sink, raised-panel cabinets, dark wood cabinets, granite countertops, multicolored backsplash, ceramic backsplash, stainless steel appliances and an island
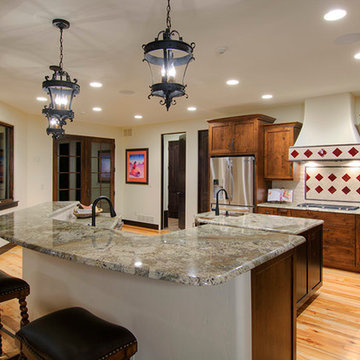
This Kitchen features 2 different cabinet finishes, the perimeter cabinets are Rustic Alder and the center island is a Black distressed paint with red accents. The River Bordeaux Granite has soft reds, creams, and browns to complement the other finishes in the kitchen. The tile backsplash is a 4x16 plank tile in a cream color, with a red diamond tile accent above the stove and on the hood. The dining nook is off of the kitchen and has a built in niche that has a brick backsplash. The metal light fixtures tie in the Colonial Mexican style of the rest of the home.
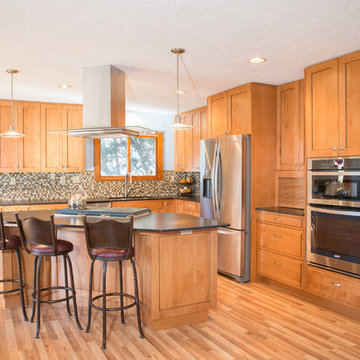
Photo: Douglas Maahs
Example of a large southwest l-shaped light wood floor open concept kitchen design in Albuquerque with an undermount sink, flat-panel cabinets, medium tone wood cabinets, quartzite countertops, brown backsplash, mosaic tile backsplash, stainless steel appliances and an island
Example of a large southwest l-shaped light wood floor open concept kitchen design in Albuquerque with an undermount sink, flat-panel cabinets, medium tone wood cabinets, quartzite countertops, brown backsplash, mosaic tile backsplash, stainless steel appliances and an island
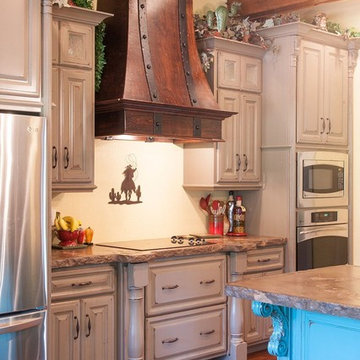
Inspiration for a mid-sized southwestern l-shaped medium tone wood floor open concept kitchen remodel in Other with a drop-in sink, raised-panel cabinets, blue cabinets, soapstone countertops, stainless steel appliances and an island
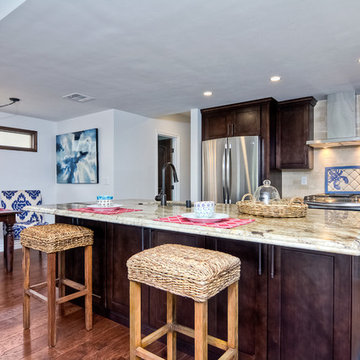
It was the cutest Spanish Cottage in Coronado, it was just trapped in the 70's, and we brought it to this century with nautical and Spanish touches, new flooring and opening up the kitchen for a larger and better use of space in the great room!
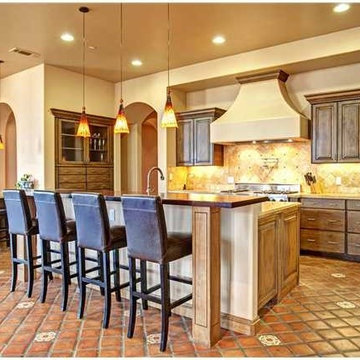
Preview First
Open concept kitchen - mid-sized southwestern l-shaped terra-cotta tile open concept kitchen idea in San Diego with a farmhouse sink, raised-panel cabinets, distressed cabinets, granite countertops, brown backsplash, ceramic backsplash, stainless steel appliances and an island
Open concept kitchen - mid-sized southwestern l-shaped terra-cotta tile open concept kitchen idea in San Diego with a farmhouse sink, raised-panel cabinets, distressed cabinets, granite countertops, brown backsplash, ceramic backsplash, stainless steel appliances and an island
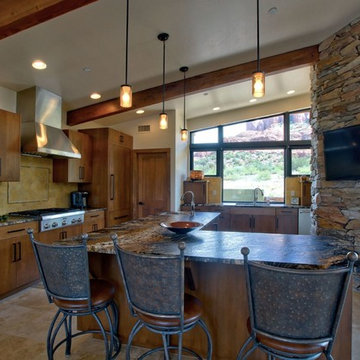
Custom kitchen with weathered granite countertop, custom cabinets and stacked stone wall.
Inspiration for a mid-sized southwestern l-shaped travertine floor open concept kitchen remodel in Phoenix with flat-panel cabinets, medium tone wood cabinets, beige backsplash, stainless steel appliances, an island, an undermount sink, onyx countertops and ceramic backsplash
Inspiration for a mid-sized southwestern l-shaped travertine floor open concept kitchen remodel in Phoenix with flat-panel cabinets, medium tone wood cabinets, beige backsplash, stainless steel appliances, an island, an undermount sink, onyx countertops and ceramic backsplash
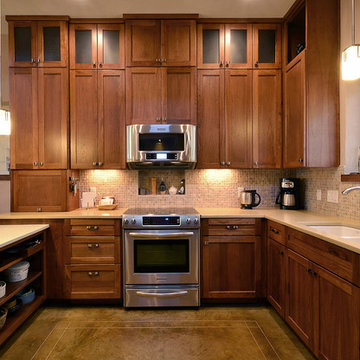
Twist Tours, llc
Example of a mid-sized southwest u-shaped concrete floor open concept kitchen design in Austin with an undermount sink, shaker cabinets, dark wood cabinets, concrete countertops, beige backsplash, stone tile backsplash, stainless steel appliances and a peninsula
Example of a mid-sized southwest u-shaped concrete floor open concept kitchen design in Austin with an undermount sink, shaker cabinets, dark wood cabinets, concrete countertops, beige backsplash, stone tile backsplash, stainless steel appliances and a peninsula
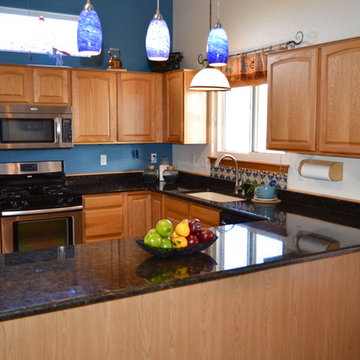
Shannon Matteson
Large southwest u-shaped ceramic tile open concept kitchen photo in Albuquerque with a drop-in sink, recessed-panel cabinets, medium tone wood cabinets, granite countertops, stainless steel appliances and no island
Large southwest u-shaped ceramic tile open concept kitchen photo in Albuquerque with a drop-in sink, recessed-panel cabinets, medium tone wood cabinets, granite countertops, stainless steel appliances and no island
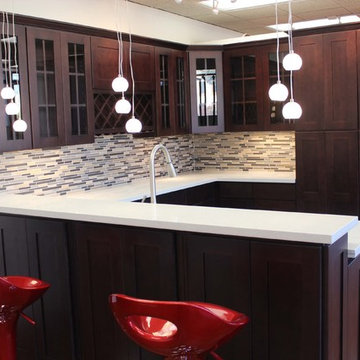
Open concept kitchen - small southwestern l-shaped ceramic tile open concept kitchen idea in Phoenix with an undermount sink, shaker cabinets, dark wood cabinets, granite countertops, multicolored backsplash, glass tile backsplash, stainless steel appliances and an island
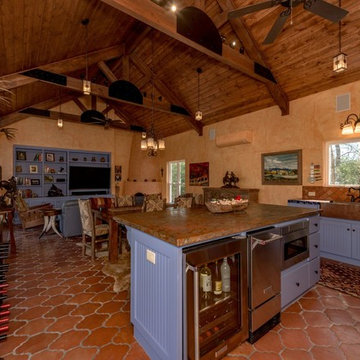
Inspiration for a mid-sized southwestern u-shaped terra-cotta tile and brown floor open concept kitchen remodel in Austin with an undermount sink, flat-panel cabinets, blue cabinets, tile countertops, brown backsplash, terra-cotta backsplash, stainless steel appliances and an island
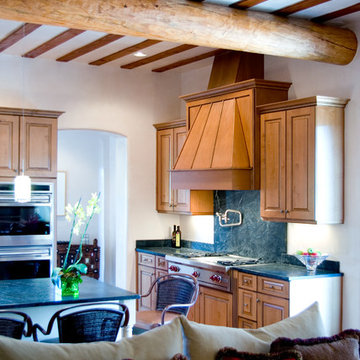
Inspiration for a mid-sized southwestern u-shaped medium tone wood floor open concept kitchen remodel in Albuquerque with a double-bowl sink, raised-panel cabinets, medium tone wood cabinets, soapstone countertops, stone slab backsplash, stainless steel appliances and an island
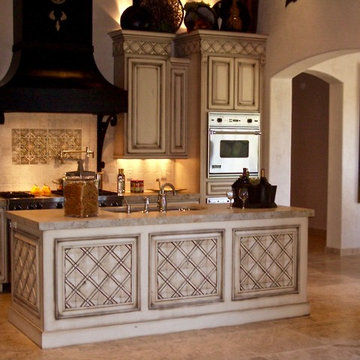
Mid-sized southwest l-shaped ceramic tile open concept kitchen photo in Phoenix with an undermount sink, raised-panel cabinets, distressed cabinets, quartz countertops, beige backsplash, stone tile backsplash, stainless steel appliances and an island
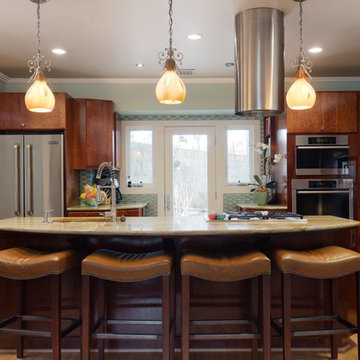
Example of a mid-sized southwest galley light wood floor open concept kitchen design in DC Metro with an undermount sink, dark wood cabinets, granite countertops, blue backsplash, stainless steel appliances and an island
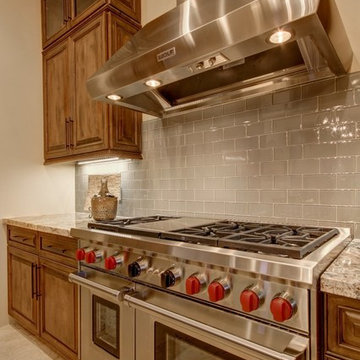
Inspiration for a huge southwestern u-shaped travertine floor open concept kitchen remodel in Phoenix with an undermount sink, recessed-panel cabinets, dark wood cabinets, granite countertops, gray backsplash, glass tile backsplash, stainless steel appliances and an island
Southwestern Open Concept Kitchen Ideas
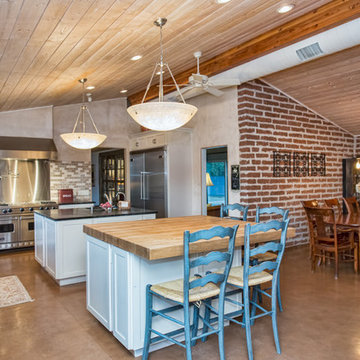
Lisited by Brulé & Fisher, RE/MAX Trends.
Open concept kitchen - large southwestern l-shaped concrete floor open concept kitchen idea in Phoenix with a farmhouse sink, glass-front cabinets, white cabinets, soapstone countertops, gray backsplash, ceramic backsplash, stainless steel appliances and two islands
Open concept kitchen - large southwestern l-shaped concrete floor open concept kitchen idea in Phoenix with a farmhouse sink, glass-front cabinets, white cabinets, soapstone countertops, gray backsplash, ceramic backsplash, stainless steel appliances and two islands
4





