Staircase with Painted Risers Ideas
Refine by:
Budget
Sort by:Popular Today
61 - 80 of 17,371 photos
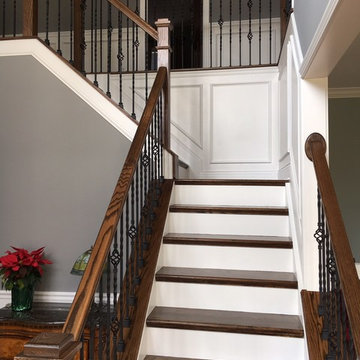
Staircase - large traditional wooden l-shaped wood railing staircase idea in San Diego with painted risers

Brian McWeeney
Inspiration for a transitional wooden straight metal railing staircase remodel in Dallas with painted risers
Inspiration for a transitional wooden straight metal railing staircase remodel in Dallas with painted risers

This renovation consisted of a complete kitchen and master bathroom remodel, powder room remodel, addition of secondary bathroom, laundry relocate, office and mudroom addition, fireplace surround, stairwell upgrade, floor refinish, and additional custom features throughout.

Example of a beach style wooden l-shaped cable railing staircase design in Providence with painted risers

Example of a transitional wooden straight wood railing staircase design in Los Angeles with painted risers

General Contractor: Hagstrom Builders | Photos: Corey Gaffer Photography
Inspiration for a transitional wooden l-shaped staircase remodel in Minneapolis with painted risers
Inspiration for a transitional wooden l-shaped staircase remodel in Minneapolis with painted risers
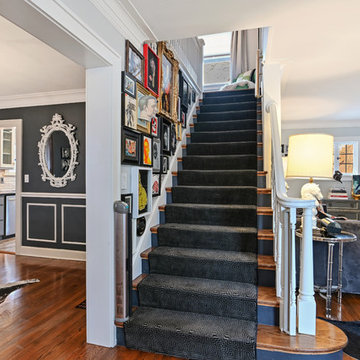
Inspiration for an eclectic wooden straight wood railing staircase remodel in Kansas City with painted risers

Dan Cutrona Photography
Staircase - coastal wooden staircase idea in Boston with painted risers
Staircase - coastal wooden staircase idea in Boston with painted risers

Inspiration for a large coastal wooden u-shaped cable railing staircase remodel in Miami with painted risers
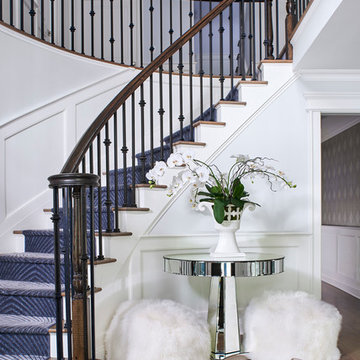
Staircase - transitional wooden curved mixed material railing staircase idea in New York with painted risers

Paneled Entry and Entry Stair.
Photography by Michael Hunter Photography.
Large transitional wooden u-shaped wood railing staircase photo in Dallas with painted risers
Large transitional wooden u-shaped wood railing staircase photo in Dallas with painted risers
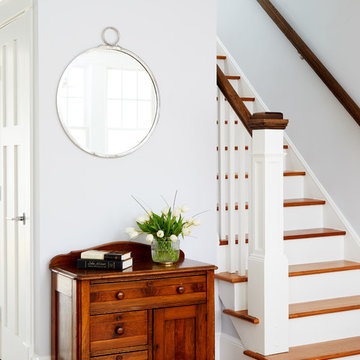
Inspiration for a mid-sized transitional wooden straight wood railing staircase remodel in DC Metro with painted risers
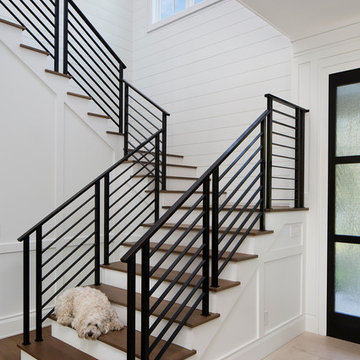
Bernard Andre'
Inspiration for a large transitional wooden u-shaped staircase remodel in San Francisco with painted risers
Inspiration for a large transitional wooden u-shaped staircase remodel in San Francisco with painted risers
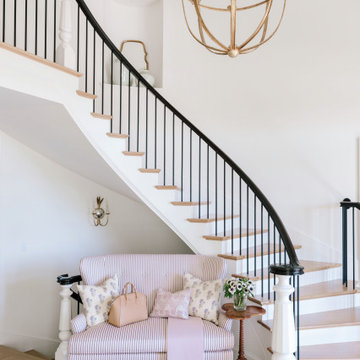
Staircase - traditional wooden curved mixed material railing staircase idea in Kansas City with painted risers
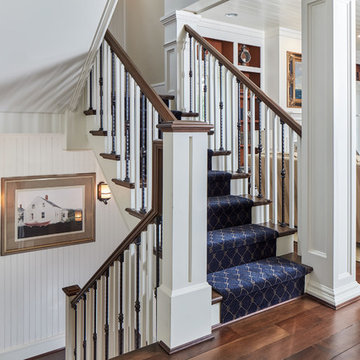
Tom Jenkins
Staircase - coastal wooden u-shaped wood railing staircase idea in Atlanta with painted risers
Staircase - coastal wooden u-shaped wood railing staircase idea in Atlanta with painted risers
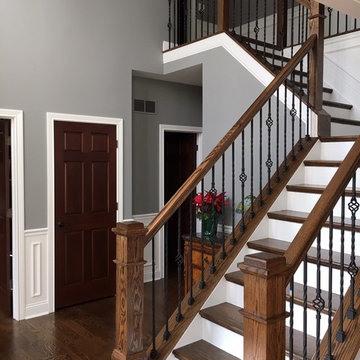
Example of a large classic wooden l-shaped wood railing staircase design in San Diego with painted risers
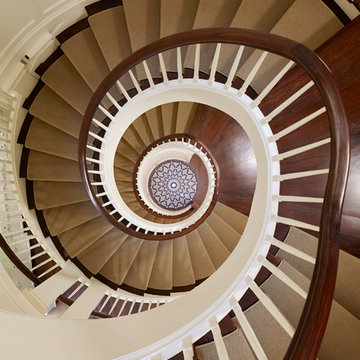
Rising amidst the grand homes of North Howe Street, this stately house has more than 6,600 SF. In total, the home has seven bedrooms, six full bathrooms and three powder rooms. Designed with an extra-wide floor plan (21'-2"), achieved through side-yard relief, and an attached garage achieved through rear-yard relief, it is a truly unique home in a truly stunning environment.
The centerpiece of the home is its dramatic, 11-foot-diameter circular stair that ascends four floors from the lower level to the roof decks where panoramic windows (and views) infuse the staircase and lower levels with natural light. Public areas include classically-proportioned living and dining rooms, designed in an open-plan concept with architectural distinction enabling them to function individually. A gourmet, eat-in kitchen opens to the home's great room and rear gardens and is connected via its own staircase to the lower level family room, mud room and attached 2-1/2 car, heated garage.
The second floor is a dedicated master floor, accessed by the main stair or the home's elevator. Features include a groin-vaulted ceiling; attached sun-room; private balcony; lavishly appointed master bath; tremendous closet space, including a 120 SF walk-in closet, and; an en-suite office. Four family bedrooms and three bathrooms are located on the third floor.
This home was sold early in its construction process.
Nathan Kirkman
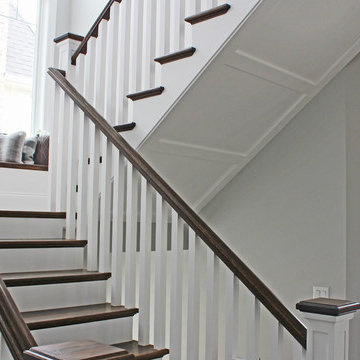
Stair details should also include the underside of the stair! Adding a shaker panel detail brings the farmhouse aesthetic to another level. Literally.
Meyer Design
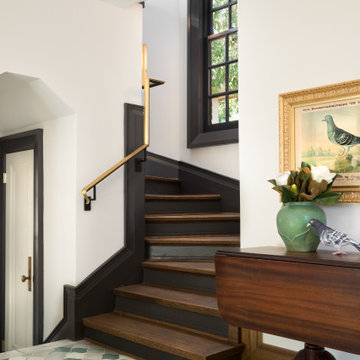
Example of a classic wooden u-shaped metal railing staircase design in Dallas with painted risers
Staircase with Painted Risers Ideas
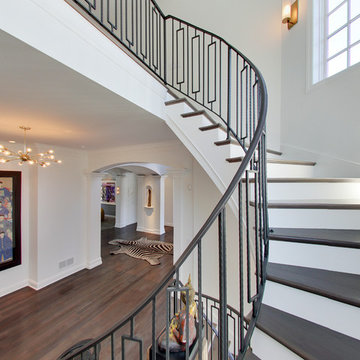
Spacecrafting
Inspiration for a mid-sized contemporary wooden curved staircase remodel in Minneapolis with painted risers
Inspiration for a mid-sized contemporary wooden curved staircase remodel in Minneapolis with painted risers
4





