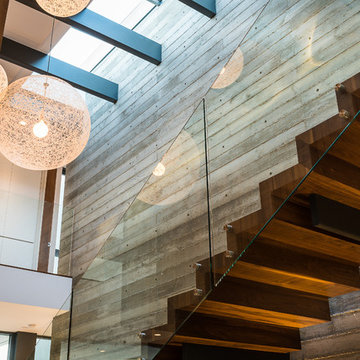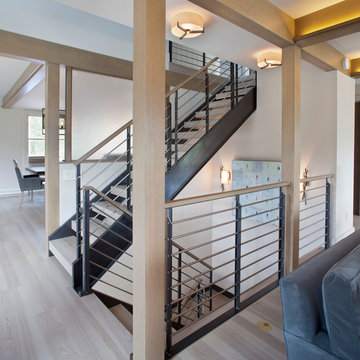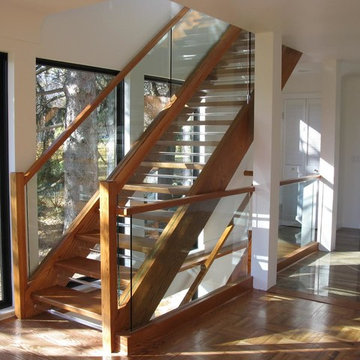Floating Staircase Ideas
Refine by:
Budget
Sort by:Popular Today
301 - 320 of 10,458 photos
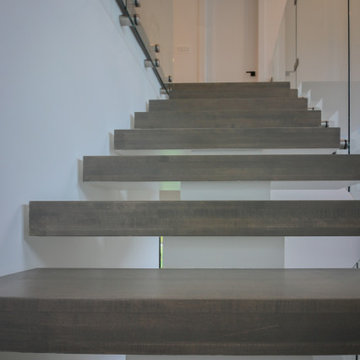
Thick maple treads and no risers infuse this transitional home with a contemporary touch; the balustrade transparency lets the natural light and fabulous architectural finishes through. This staircase combines function and form beautifully and demonstrates Century Stairs’ artistic and technological achievements. CSC 1976-2020 © Century Stair Company. ® All rights reserved.
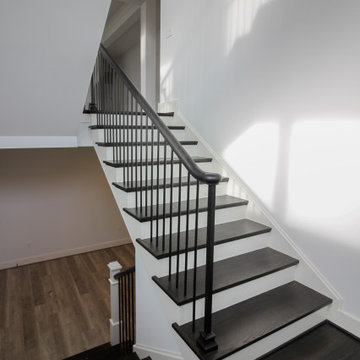
Traditional white-painted newels and risers combined with a modern vertical-balustrade system (black-painted rails) resulted in an elegant space with clean lines, warm and spacious feel. Staircase floats between large windows allowing natural light to reach all levels in this home, especially the basement area. CSC 1976-2021 © Century Stair Company ® All rights reserved.
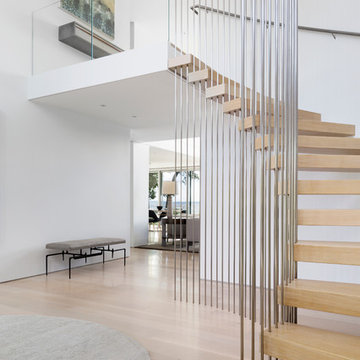
Michael Moran/OTTO photography.
The objective of this award-winning gut renovation was to create a spatially dynamic, light-filled, and energy-efficient home with a strong connection to Long Island Sound. The design strategy is straightforward: a gabled roof covers a central “spine” corridor that terminates with cathedral ceilinged spaces at both ends. The relocated approach and entry deposit visitors into the front hall with its curvilinear, cantilevered stair. A two-story, windowed family gathering space lies ahead – a straight shot to the water beyond.
The design challenge was to utilize the existing house footprint and structure, while raising the top of foundation walls to exceed new flood regulations, reconfiguring the spatial organization, and using innovative materials to produce a tight thermal envelope and contemporary yet contextually appropriate facades.
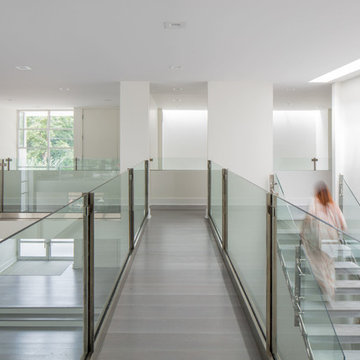
Example of a trendy floating open and glass railing staircase design in New York
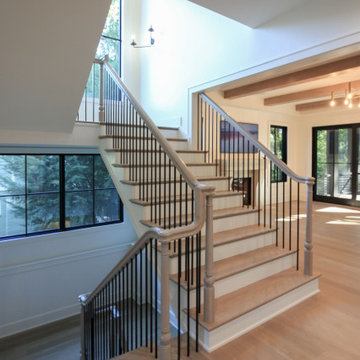
Example of a large eclectic wooden floating mixed material railing and shiplap wall staircase design in DC Metro with painted risers
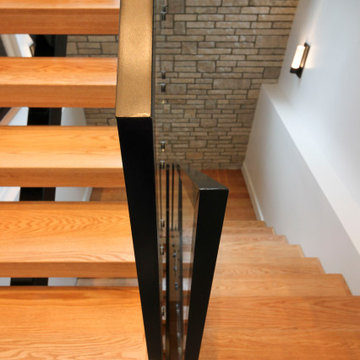
Black mono beams, 4" natural-stained oak treads, glass panels and metal railings work in harmony to create an open and airy staircase that allows plenty of natural light in this functional and expansive modern home. CSC 1976-2022 © Century Stair Company ® All rights reserved.
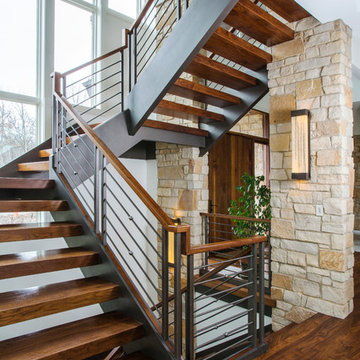
http://www.pickellbuilders.com. Photography by Linda Oyama Bryan.
Floating, open tread, 3"x12" Walnut staircase with Interior Stone Columns. 1/2" diameter horizontal balustrade painted to match "Dark Bronze". Painted Poplar cut stringer.

Gut renovation of 1880's townhouse. New vertical circulation and dramatic rooftop skylight bring light deep in to the middle of the house. A new stair to roof and roof deck complete the light-filled vertical volume. Programmatically, the house was flipped: private spaces and bedrooms are on lower floors, and the open plan Living Room, Dining Room, and Kitchen is located on the 3rd floor to take advantage of the high ceiling and beautiful views. A new oversized front window on 3rd floor provides stunning views across New York Harbor to Lower Manhattan.
The renovation also included many sustainable and resilient features, such as the mechanical systems were moved to the roof, radiant floor heating, triple glazed windows, reclaimed timber framing, and lots of daylighting.
All photos: Lesley Unruh http://www.unruhphoto.com/
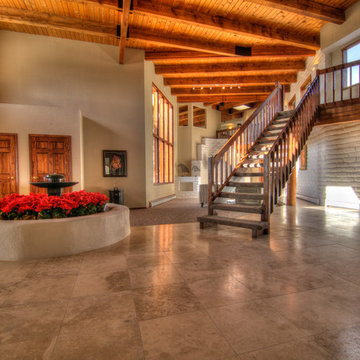
Home Staging, home for sale, Staging provided by MAP Consultants, llc dba Advantage Home Staging, llc, photos by Antonio Esquibel, staff photographer for Keller Williams, Furnishings provided by CORT Furniture Rental
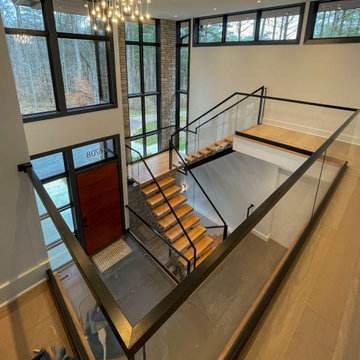
Black mono beams, 4" natural-stained oak treads, glass panels and metal railings work in harmony to create an open and airy staircase that allows plenty of natural light in this functional and expansive modern home. CSC 1976-2022 © Century Stair Company ® All rights reserved.
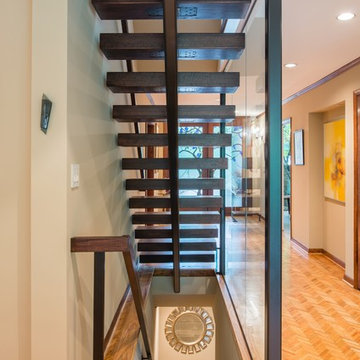
John Cole
Staircase - large contemporary wooden floating staircase idea in DC Metro
Staircase - large contemporary wooden floating staircase idea in DC Metro
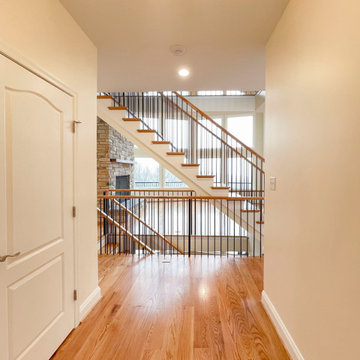
This staircase offers transparency throughout the home, allowing for unobstructed views of the surrounding landscape and beautiful cathedral-wooden ceilings. Vertical, black metal rods paired with oak treads and oak rails blend seamlessly with the warm hardwood flooring and selected finish materials. CSC 1976-2022 © Century Stair Company ® All rights reserved.
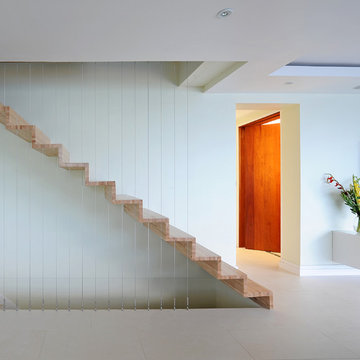
This contemporary home sits comfortably amidst the treetops overlooking the surf break at Cane Garden Bay. The innovative use of materials combined with strict attention to detail has resulted in a very clean modern interpretation of the traditional Caribbean hillside home. A focus on sustainability through the planning process was layered over the imaginatIve design solutions resulting in the creation of a high quality living environment with minimal impact on the global environment. The open, free-flowing design results in a contemporary Caribbean home with a comfortable scale while making the most of the location’s spectacular views.
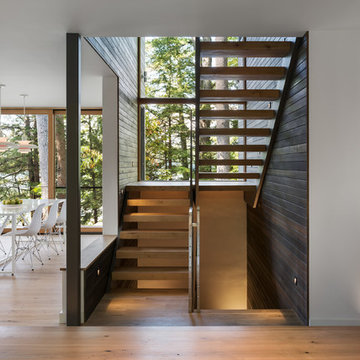
Chuck Choi Architectural Photography
Mountain style wooden floating open staircase photo in Boston
Mountain style wooden floating open staircase photo in Boston
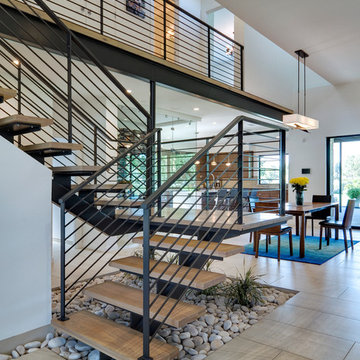
Steve Keating
Example of a mid-sized minimalist wooden floating open and metal railing staircase design in Seattle
Example of a mid-sized minimalist wooden floating open and metal railing staircase design in Seattle
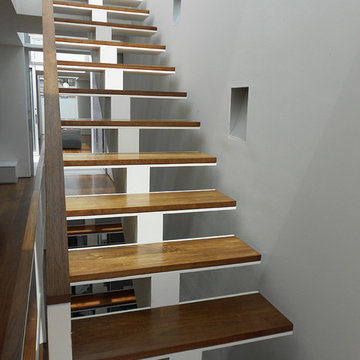
custom open interior stair with powder coated steel stringer and frame with inset solid walnut treads
Staircase - contemporary wooden floating open staircase idea in Los Angeles
Staircase - contemporary wooden floating open staircase idea in Los Angeles
Floating Staircase Ideas
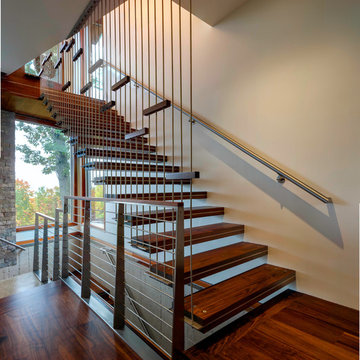
Dietrich Floeter Photography
Example of a trendy wooden floating open staircase design in Other
Example of a trendy wooden floating open staircase design in Other
16






