Stone Slab Bath Ideas
Refine by:
Budget
Sort by:Popular Today
161 - 180 of 2,193 photos
Item 1 of 3
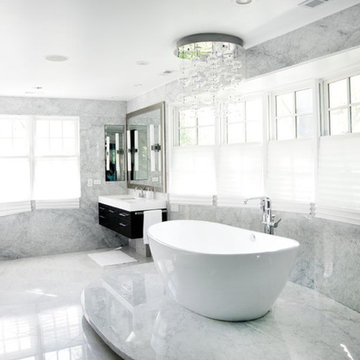
Huge trendy master stone slab marble floor bathroom photo in Chicago with flat-panel cabinets, black cabinets, gray walls, an undermount sink and solid surface countertops
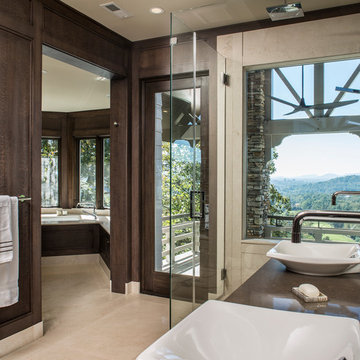
Photography by: David Dietrich Renovation by: Tom Vorys, Cornerstone Construction Cabinetry by: Benbow & Associates Countertops by: Solid Surface Specialties Appliances & Plumbing: Ferguson Lighting Design: David Terry Lighting Fixtures: Lux Lighting
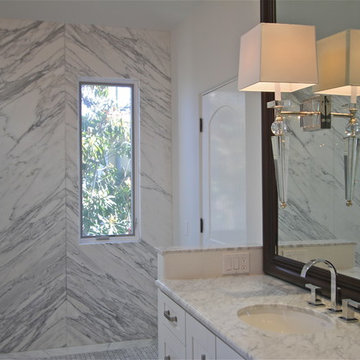
Elegant and classic master bath by Kym Rodger Design. All stone and tile by Executive Stone.
Bathroom - large traditional master white tile and stone slab marble floor bathroom idea in Los Angeles with shaker cabinets, white cabinets, a two-piece toilet, white walls, an undermount sink and marble countertops
Bathroom - large traditional master white tile and stone slab marble floor bathroom idea in Los Angeles with shaker cabinets, white cabinets, a two-piece toilet, white walls, an undermount sink and marble countertops
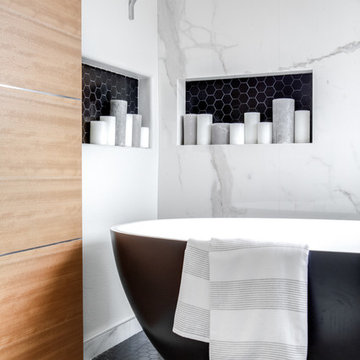
Bathroom - mid-sized modern master white tile and stone slab marble floor and white floor bathroom idea in Orange County with flat-panel cabinets, medium tone wood cabinets, a two-piece toilet, white walls, an integrated sink, quartz countertops, a hinged shower door and white countertops
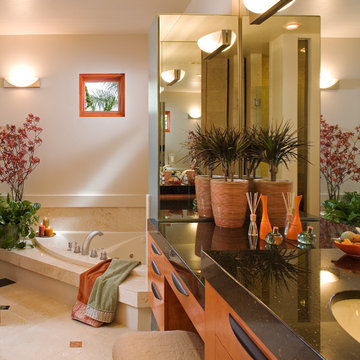
Jim Brady
Mid-sized trendy master beige tile and stone slab marble floor bathroom photo in San Diego with a drop-in sink, flat-panel cabinets, medium tone wood cabinets, granite countertops, a one-piece toilet and beige walls
Mid-sized trendy master beige tile and stone slab marble floor bathroom photo in San Diego with a drop-in sink, flat-panel cabinets, medium tone wood cabinets, granite countertops, a one-piece toilet and beige walls
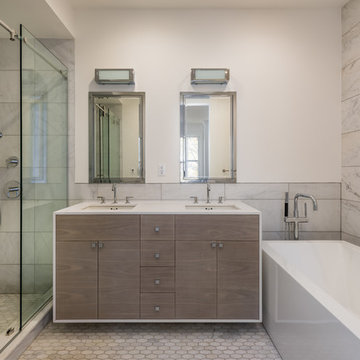
Master Bathroom with a custom double vanity with Corian surround and walnut cabinets. Freestanding soaking tub and shower.
Michael Vacca, Photographer
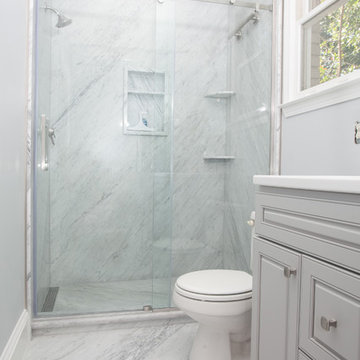
Re-Bath Solid Marble Panels for the Shower Wall, Shower Base, and Shower Floor. 3/8" Frameless Shower Door
Example of a mid-sized transitional master black and white tile and stone slab marble floor and white floor bathroom design in Other with raised-panel cabinets, gray cabinets, a two-piece toilet, blue walls, an integrated sink, solid surface countertops and white countertops
Example of a mid-sized transitional master black and white tile and stone slab marble floor and white floor bathroom design in Other with raised-panel cabinets, gray cabinets, a two-piece toilet, blue walls, an integrated sink, solid surface countertops and white countertops
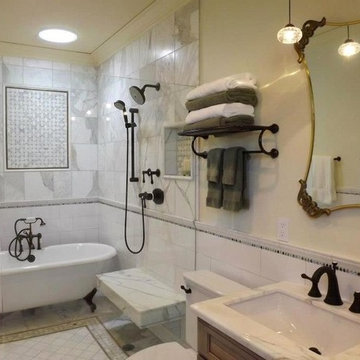
Bathroom - traditional white tile and stone slab marble floor bathroom idea in San Francisco with an undermount sink, light wood cabinets, marble countertops, a one-piece toilet and white walls
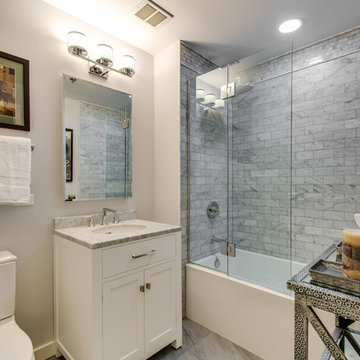
For this project, the homeowners were going to sell their condo and needed to do a high-end upgrade to their guest bathroom. We gutted the space, and filled it with beautiful marble tile finishes on the floor and wall. We also selected a new vanity, toilet, bathtub, and modern bath fixtures. The final product got the home sold quickly! Interior Design by Rachael Liberman
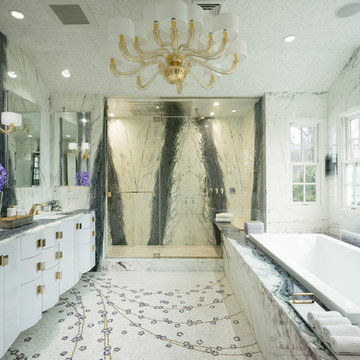
Example of an eclectic master stone slab marble floor and multicolored floor alcove bathtub design in New York with glass-front cabinets, multicolored walls, a console sink and a hinged shower door
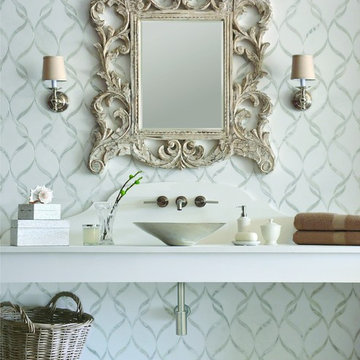
Example of a large cottage chic master gray tile, multicolored tile, white tile and stone slab marble floor and gray floor bathroom design in Boston with multicolored walls, a vessel sink and marble countertops
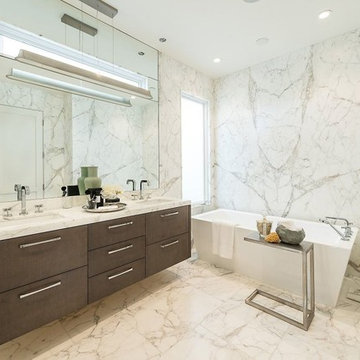
Bathroom - large contemporary master gray tile, white tile and stone slab marble floor and white floor bathroom idea in San Francisco with white walls, an undermount sink, flat-panel cabinets, medium tone wood cabinets, marble countertops and a hinged shower door
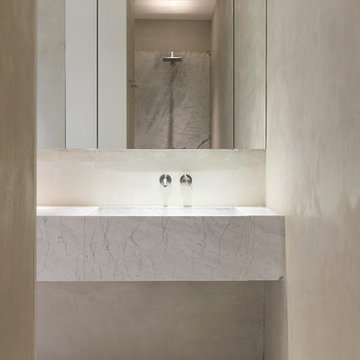
Renovation and interior design of a 1000 sqft. loft in Tribeca.
Bathroom with custom 11 ft. long sink in white Statuarietto marble. Stainless steel CEA taps. Built-in mirror cabinets. Flooring and shower wall in marble slabs. Walls clad in Mortex.
Photo by: Tineke De Vos
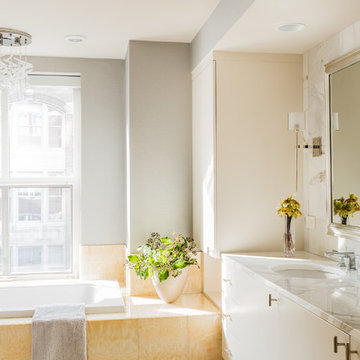
Photography by Michael J. Lee
Mid-sized trendy master white tile and stone slab marble floor bathroom photo in Boston with flat-panel cabinets, white cabinets, a one-piece toilet, gray walls, an undermount sink and marble countertops
Mid-sized trendy master white tile and stone slab marble floor bathroom photo in Boston with flat-panel cabinets, white cabinets, a one-piece toilet, gray walls, an undermount sink and marble countertops
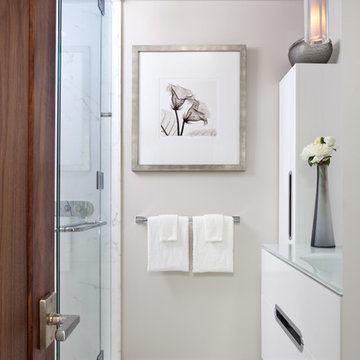
Emily Minton Redfield Photography
Small trendy 3/4 white tile and stone slab marble floor alcove shower photo in Denver with flat-panel cabinets, white cabinets, gray walls, an integrated sink and glass countertops
Small trendy 3/4 white tile and stone slab marble floor alcove shower photo in Denver with flat-panel cabinets, white cabinets, gray walls, an integrated sink and glass countertops
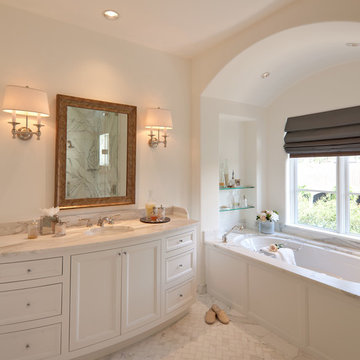
Custom Bathroom
Naples, Florida
Lori Hamilton Photography
Example of a large classic master white tile and stone slab marble floor drop-in bathtub design in Miami with an integrated sink, recessed-panel cabinets, white cabinets, granite countertops and white walls
Example of a large classic master white tile and stone slab marble floor drop-in bathtub design in Miami with an integrated sink, recessed-panel cabinets, white cabinets, granite countertops and white walls
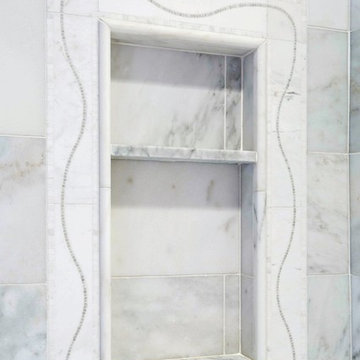
Classic White marble bathroom for the girls of the house, featuring traditional cabinetry, marble top and floors with a separate make-up area. This project shows an interesting tile layout with a rug tile in the floor and a floor to ceiling tile in the shower as well.
Designed by Julie Lyons.
Photography by Dan Cutrona.
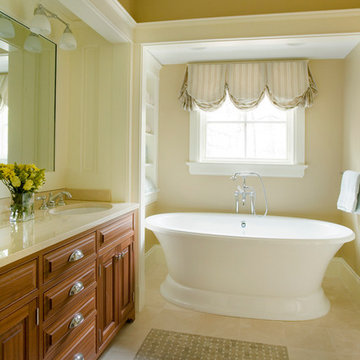
The 3,500 SF model home was designed a high-end builder at the Gallery of Homes at The Pinehills in Plymouth, MA. The design draws strongly from both shingle-style and bungalow-style vernacular architecture.
This three bedroom home is also known as the “bridge house,” because it is connected to a carriage house/Sales Center by an enclosed bridge. The Sales Center was also designed by SMOOK Architecture several years earlier.
The connection of the two homes creates a dynamic and complementary composition. Each home has its own living space, full kitchen, and bedrooms. Conceptually speaking, the “composite” home is intended either as a home for extended families or as a home with a guest house for visitors.
Check out the adjacent property in our Houzz portfolio, "Gallery of Homes Sale Center."
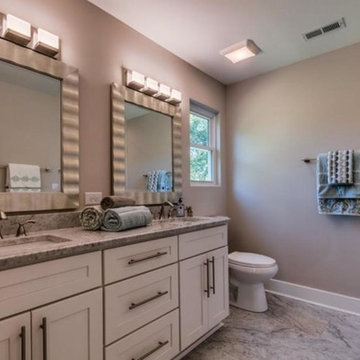
Mid-sized transitional master gray tile and stone slab marble floor bathroom photo in Orange County with shaker cabinets, white cabinets, an undermount sink and marble countertops
Stone Slab Bath Ideas
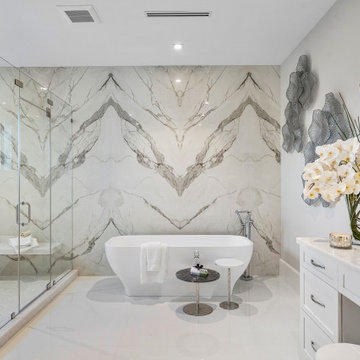
Full bathroom with shower and freestanding bathtub.
Inspiration for a huge transitional master stone slab marble floor, beige floor and single-sink bathroom remodel in Miami with beaded inset cabinets, white cabinets, a one-piece toilet, beige walls, a drop-in sink, marble countertops, a hinged shower door, white countertops and a built-in vanity
Inspiration for a huge transitional master stone slab marble floor, beige floor and single-sink bathroom remodel in Miami with beaded inset cabinets, white cabinets, a one-piece toilet, beige walls, a drop-in sink, marble countertops, a hinged shower door, white countertops and a built-in vanity
9







