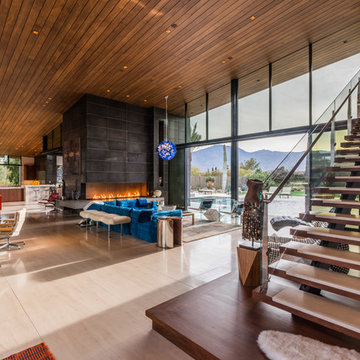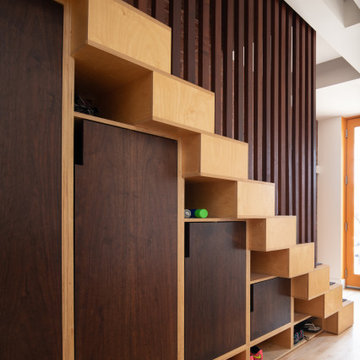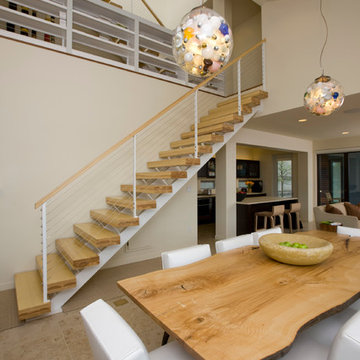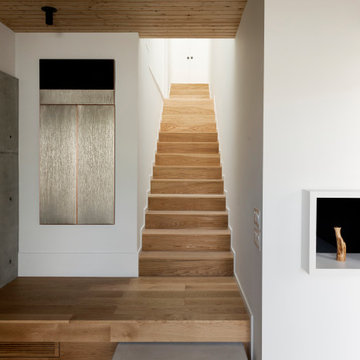Straight Staircase Ideas
Refine by:
Budget
Sort by:Popular Today
401 - 420 of 28,285 photos
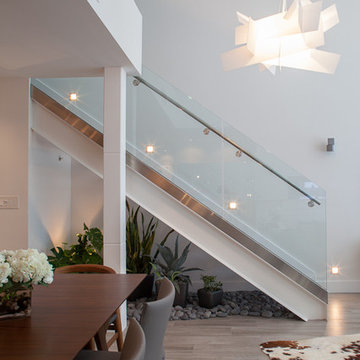
Tatiana Moreira
StyleHaus Design
Photo by: Emilio Collavino
Small minimalist wooden straight open staircase photo in Miami
Small minimalist wooden straight open staircase photo in Miami
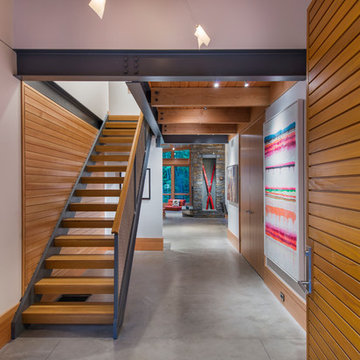
This house is discreetly tucked into its wooded site in the Mad River Valley near the Sugarbush Resort in Vermont. The soaring roof lines complement the slope of the land and open up views though large windows to a meadow planted with native wildflowers. The house was built with natural materials of cedar shingles, fir beams and native stone walls. These materials are complemented with innovative touches including concrete floors, composite exterior wall panels and exposed steel beams. The home is passively heated by the sun, aided by triple pane windows and super-insulated walls.
Photo by: Nat Rea Photography
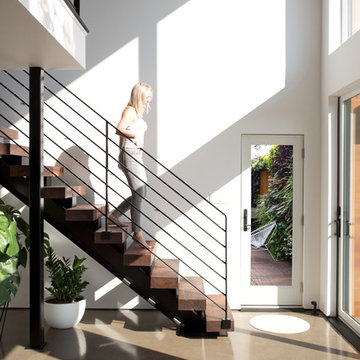
photo by Deborah Degraffenreid
Staircase - small scandinavian wooden straight metal railing staircase idea in New York
Staircase - small scandinavian wooden straight metal railing staircase idea in New York
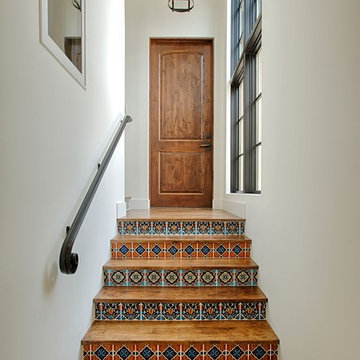
Tuscan wooden straight metal railing staircase photo in Austin with tile risers
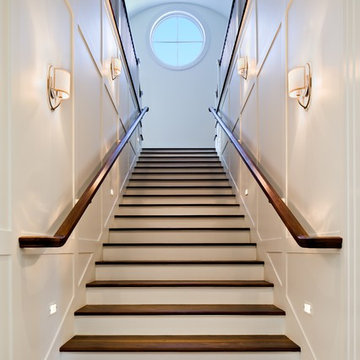
Christopher Wesnofske
Mid-sized transitional wooden straight staircase photo in New York with painted risers
Mid-sized transitional wooden straight staircase photo in New York with painted risers
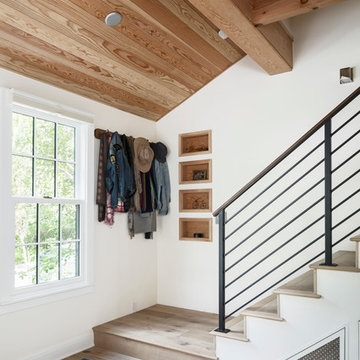
Inspiration for a country wooden straight metal railing staircase remodel in Austin with wooden risers
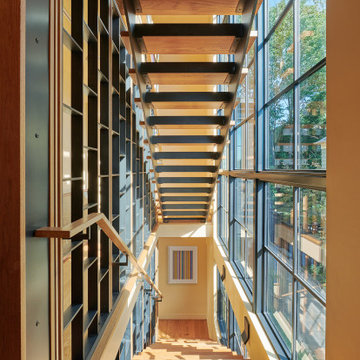
Two-story straight hot rolled steel stair with integrated shelf guardrail system. White Oak treads and handrail.
Inspiration for a contemporary wooden straight metal railing staircase remodel in DC Metro
Inspiration for a contemporary wooden straight metal railing staircase remodel in DC Metro
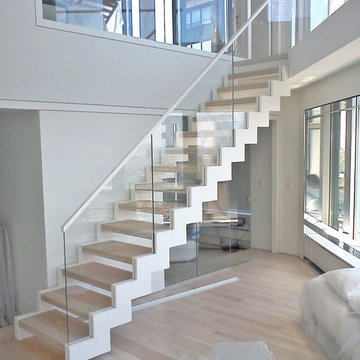
Inspiration for a large modern wooden straight open and glass railing staircase remodel in New York
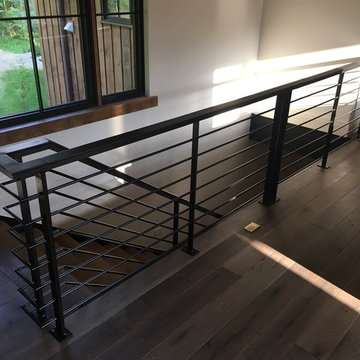
Rustic meets modern farmhouse interior railing!
Staircase - large rustic wooden straight metal railing staircase idea in Indianapolis with metal risers
Staircase - large rustic wooden straight metal railing staircase idea in Indianapolis with metal risers
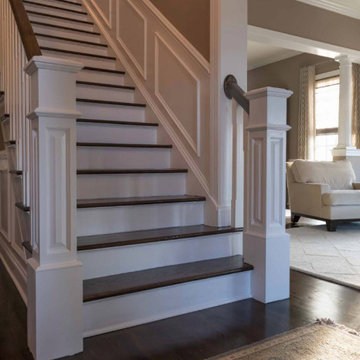
Mid-sized transitional wooden straight wood railing staircase photo in New York with painted risers
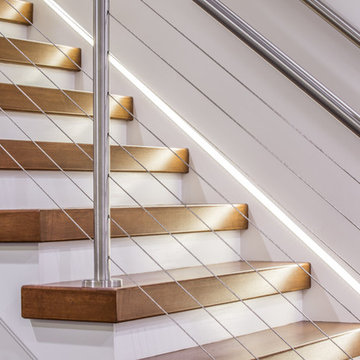
Mid-sized minimalist wooden straight staircase photo in New York with painted risers
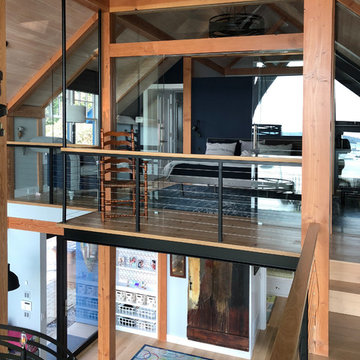
Inspiration for a mid-sized contemporary wooden straight cable railing staircase remodel in Other with wooden risers
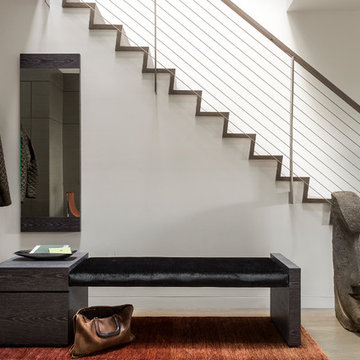
A modern staircase with minimal cable handrail.
Michael Lee Photography
Inspiration for a transitional straight staircase remodel in Boston
Inspiration for a transitional straight staircase remodel in Boston
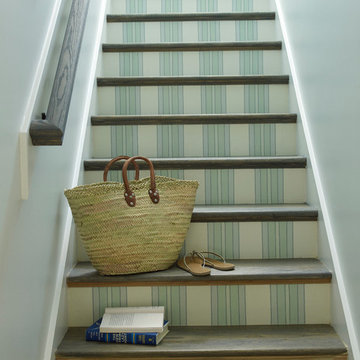
Tria Giovan
Example of a beach style wooden straight staircase design in Jacksonville with painted risers
Example of a beach style wooden straight staircase design in Jacksonville with painted risers
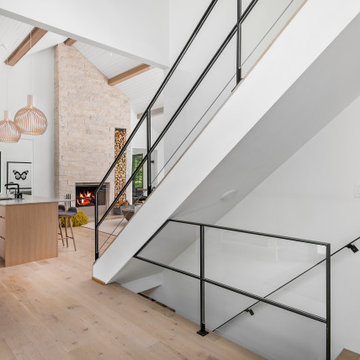
This couple purchased a second home as a respite from city living. Living primarily in downtown Chicago the couple desired a place to connect with nature. The home is located on 80 acres and is situated far back on a wooded lot with a pond, pool and a detached rec room. The home includes four bedrooms and one bunkroom along with five full baths.
The home was stripped down to the studs, a total gut. Linc modified the exterior and created a modern look by removing the balconies on the exterior, removing the roof overhang, adding vertical siding and painting the structure black. The garage was converted into a detached rec room and a new pool was added complete with outdoor shower, concrete pavers, ipe wood wall and a limestone surround.
Details:
Finishes throughout are minimal
Hardware and plumbing fixtures, wrought iron
White shiplap ceiling with white oak beams
Flooring is rough wide plank white oak and distressed
Straight Staircase Ideas
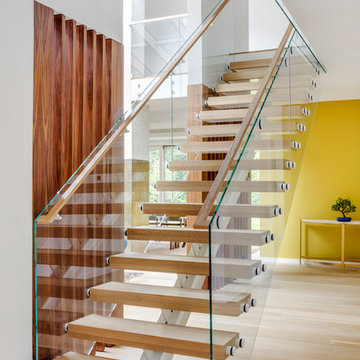
TEAM
Architect: LDa Architecture & Interiors
Interior Design: LDa Architecture & Interiors
Builder: Denali Construction
Landscape Architect: Michelle Crowley Landscape Architecture
Photographer: Greg Premru Photography
21






