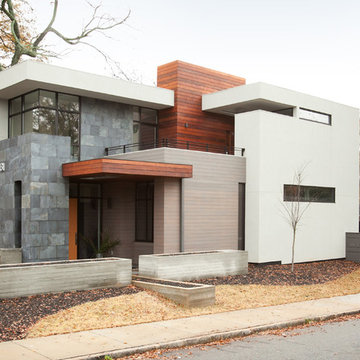Stucco and Mixed Siding Exterior Home Ideas
Refine by:
Budget
Sort by:Popular Today
41 - 60 of 125,926 photos

Light and Airy! Fresh and Modern Architecture by Arch Studio, Inc. 2021
Inspiration for a large transitional white two-story stucco exterior home remodel in San Francisco with a shingle roof and a black roof
Inspiration for a large transitional white two-story stucco exterior home remodel in San Francisco with a shingle roof and a black roof
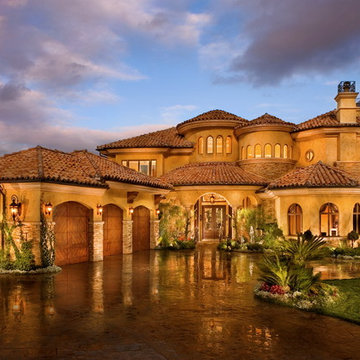
"My Plaster finishes took me all the way to Dubai!! I'm back and ready to rock for you!! This finish is "Tuscany" from Texston Co. you'll never find a better plaster company!!!!!
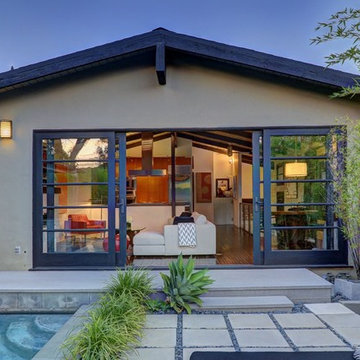
Val Riolo
Mid-sized contemporary beige one-story stucco gable roof idea in Los Angeles
Mid-sized contemporary beige one-story stucco gable roof idea in Los Angeles

Custom Front Porch
Arts and crafts gray two-story mixed siding house exterior photo in Chicago
Arts and crafts gray two-story mixed siding house exterior photo in Chicago

Modern front yard and exterior transformation of this ranch eichler in the Oakland Hills. The house was clad with horizontal cedar siding and painting a deep gray blue color with white trim. The landscape is mostly drought tolerant covered in extra large black slate gravel. Stamped concrete steps lead up to an oversized black front door. A redwood wall with inlay lighting serves to elegantly divide the space and provide lighting for the path.

Brady Architectural Photography
Large modern gray two-story mixed siding exterior home idea in San Diego
Large modern gray two-story mixed siding exterior home idea in San Diego

Inspiration for a mid-sized transitional beige two-story stucco house exterior remodel in San Francisco with a hip roof and a metal roof
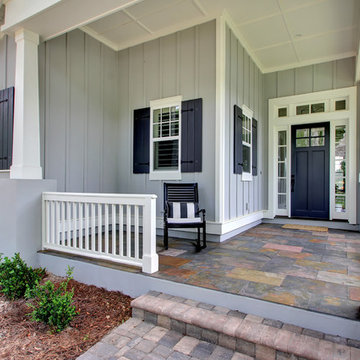
Lola Interiors, Interior Design | East Coast Virtual Tours, Photography
Large transitional gray two-story mixed siding exterior home idea in Jacksonville
Large transitional gray two-story mixed siding exterior home idea in Jacksonville

Evolved in the heart of the San Juan Mountains, this Colorado Contemporary home features a blend of materials to complement the surrounding landscape. This home triggered a blast into a quartz geode vein which inspired a classy chic style interior and clever use of exterior materials. These include flat rusted siding to bring out the copper veins, Cedar Creek Cascade thin stone veneer speaks to the surrounding cliffs, Stucco with a finish of Moondust, and rough cedar fine line shiplap for a natural yet minimal siding accent. Its dramatic yet tasteful interiors, of exposed raw structural steel, Calacatta Classique Quartz waterfall countertops, hexagon tile designs, gold trim accents all the way down to the gold tile grout, reflects the Chic Colorado while providing cozy and intimate spaces throughout.

Russell Abraham
Inspiration for a mid-sized modern two-story mixed siding flat roof remodel in San Francisco
Inspiration for a mid-sized modern two-story mixed siding flat roof remodel in San Francisco

Glenn Layton Homes, LLC, "Building Your Coastal Lifestyle"
Mid-sized coastal blue two-story stucco gable roof idea in Jacksonville
Mid-sized coastal blue two-story stucco gable roof idea in Jacksonville

Example of a large minimalist multicolored two-story mixed siding exterior home design in Los Angeles
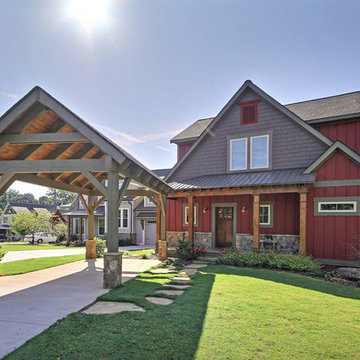
Kurtis Miller - KM Pics
Example of a mid-sized cottage red two-story mixed siding exterior home design in Atlanta with a shingle roof
Example of a mid-sized cottage red two-story mixed siding exterior home design in Atlanta with a shingle roof

Large transitional blue two-story mixed siding house exterior photo in Other with a hip roof and a shingle roof

Who lives there: Asha Mevlana and her Havanese dog named Bali
Location: Fayetteville, Arkansas
Size: Main house (400 sq ft), Trailer (160 sq ft.), 1 loft bedroom, 1 bath
What sets your home apart: The home was designed specifically for my lifestyle.
My inspiration: After reading the book, "The Life Changing Magic of Tidying," I got inspired to just live with things that bring me joy which meant scaling down on everything and getting rid of most of my possessions and all of the things that I had accumulated over the years. I also travel quite a bit and wanted to live with just what I needed.
About the house: The L-shaped house consists of two separate structures joined by a deck. The main house (400 sq ft), which rests on a solid foundation, features the kitchen, living room, bathroom and loft bedroom. To make the small area feel more spacious, it was designed with high ceilings, windows and two custom garage doors to let in more light. The L-shape of the deck mirrors the house and allows for the two separate structures to blend seamlessly together. The smaller "amplified" structure (160 sq ft) is built on wheels to allow for touring and transportation. This studio is soundproof using recycled denim, and acts as a recording studio/guest bedroom/practice area. But it doesn't just look like an amp, it actually is one -- just plug in your instrument and sound comes through the front marine speakers onto the expansive deck designed for concerts.
My favorite part of the home is the large kitchen and the expansive deck that makes the home feel even bigger. The deck also acts as a way to bring the community together where local musicians perform. I love having a the amp trailer as a separate space to practice music. But I especially love all the light with windows and garage doors throughout.
Design team: Brian Crabb (designer), Zack Giffin (builder, custom furniture) Vickery Construction (builder) 3 Volve Construction (builder)
Design dilemmas: Because the city wasn’t used to having tiny houses there were certain rules that didn’t quite make sense for a tiny house. I wasn’t allowed to have stairs leading up to the loft, only ladders were allowed. Since it was built, the city is beginning to revisit some of the old rules and hopefully things will be changing.
Photo cred: Don Shreve

Example of a large minimalist white three-story mixed siding exterior home design in Houston with a metal roof

This custom home was built for empty nesting in mind. The first floor is all you need with wide open dining, kitchen and entertaining along with master suite just off the mudroom and laundry. Upstairs has plenty of room for guests and return home college students.
Photos- Rustic White Photography
Stucco and Mixed Siding Exterior Home Ideas
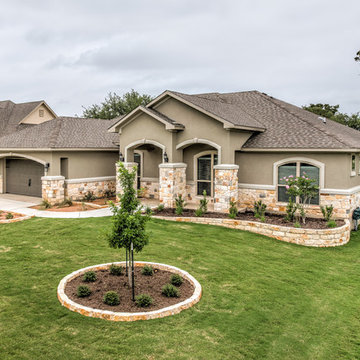
Large mediterranean gray one-story stucco exterior home idea in Austin with a hip roof
3







