Subway Tile Bath Ideas
Refine by:
Budget
Sort by:Popular Today
121 - 140 of 1,489 photos
Item 1 of 3
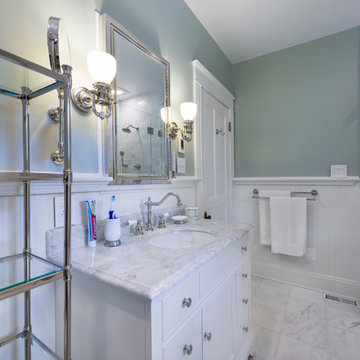
From budget fiberglass shower and tub to the classic, timeless use of marble and polished nickel fixtures transforms this master bathroom into an oasis to start your day. Photo by: Michael Schneider
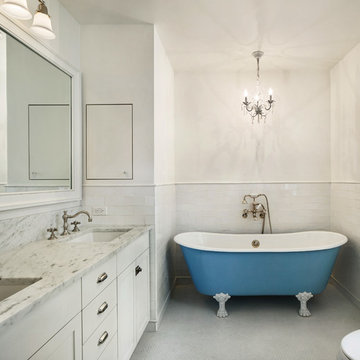
Amanda Kirkpatrick Photography
Johann Grobler Architects
Inspiration for a mid-sized shabby-chic style master white tile and subway tile mosaic tile floor claw-foot bathtub remodel in New York with a drop-in sink, shaker cabinets, white cabinets, marble countertops, a one-piece toilet and white walls
Inspiration for a mid-sized shabby-chic style master white tile and subway tile mosaic tile floor claw-foot bathtub remodel in New York with a drop-in sink, shaker cabinets, white cabinets, marble countertops, a one-piece toilet and white walls
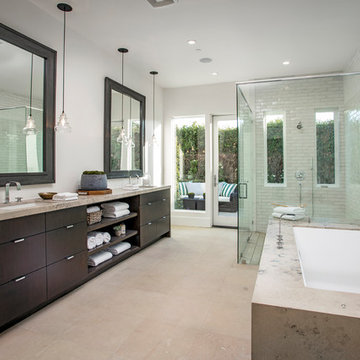
Example of a large trendy master white tile and subway tile limestone floor and beige floor alcove shower design in Orange County with flat-panel cabinets, dark wood cabinets, an undermount tub, beige walls, an undermount sink, limestone countertops, a hinged shower door and gray countertops
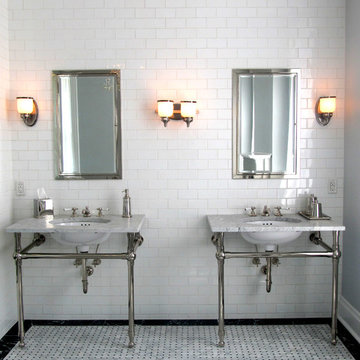
Built and designed by Shelton Design Build
Inspiration for a master white tile and subway tile marble floor and gray floor bathroom remodel in Other with white walls, a pedestal sink and marble countertops
Inspiration for a master white tile and subway tile marble floor and gray floor bathroom remodel in Other with white walls, a pedestal sink and marble countertops
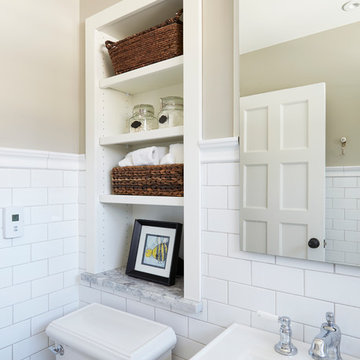
Mike Kaskel
Example of a mid-sized transitional kids' white tile and subway tile marble floor bathroom design in Milwaukee with recessed-panel cabinets, white cabinets, a two-piece toilet, white walls, a pedestal sink and quartzite countertops
Example of a mid-sized transitional kids' white tile and subway tile marble floor bathroom design in Milwaukee with recessed-panel cabinets, white cabinets, a two-piece toilet, white walls, a pedestal sink and quartzite countertops
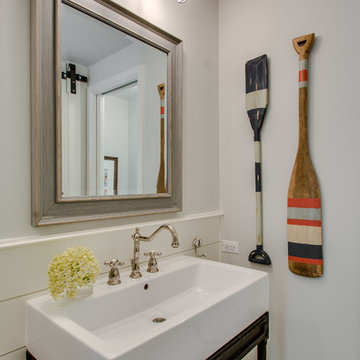
Chicago Home Photos
Barrington, IL
Inspiration for a large cottage master multicolored tile and subway tile mosaic tile floor bathroom remodel in Chicago with a console sink, open cabinets, black cabinets, a two-piece toilet and gray walls
Inspiration for a large cottage master multicolored tile and subway tile mosaic tile floor bathroom remodel in Chicago with a console sink, open cabinets, black cabinets, a two-piece toilet and gray walls
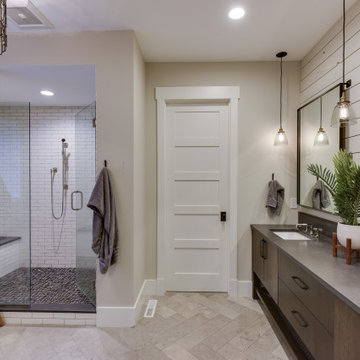
Natural limestone with painted shiplap and light industrial mirrors, lighting and Waterworks fixtures highlight this owner's bath.
Inspiration for a mid-sized farmhouse master white tile and subway tile limestone floor and gray floor bathroom remodel in Minneapolis with furniture-like cabinets, brown cabinets, a one-piece toilet, gray walls, a drop-in sink, quartz countertops, a hinged shower door and gray countertops
Inspiration for a mid-sized farmhouse master white tile and subway tile limestone floor and gray floor bathroom remodel in Minneapolis with furniture-like cabinets, brown cabinets, a one-piece toilet, gray walls, a drop-in sink, quartz countertops, a hinged shower door and gray countertops
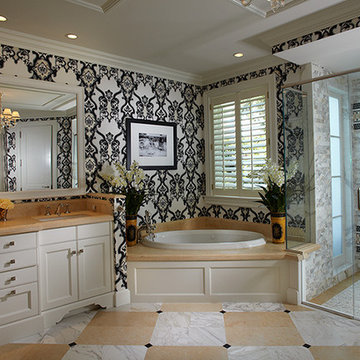
Example of a huge classic master subway tile and multicolored tile marble floor bathroom design in Miami with an integrated sink, furniture-like cabinets, white cabinets, marble countertops, a two-piece toilet and multicolored walls
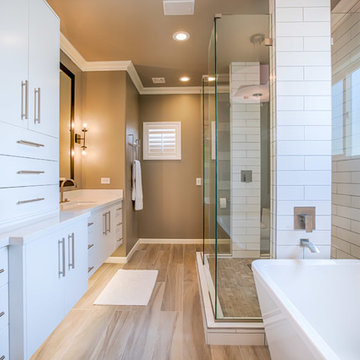
For this modern master bathroom, we worked extensively with the client to capture his vision of the bathroom and brought our expertise and finishing touches to bear. The master bathroom features floating SOLLiD Cabinetry Frameless Series – Elegante II Satin X cabinets. We added the central stacked cabinet for additional storage since there was minimal space in the bathroom and existing closet. The cabinet pulls are Key West Jeffrey Alexander by Hardware Resources and the countertops are Pental Quartz Misterio. The modern effect is finished off with motion activated under cabinet lighting
For the rest of the space, we removed the water closet to open the space and bring in more natural light from the existing window. We also removed the existing glass block and added a larger bathroom window for more natural lighting and a larger feel for the space. We replaced the tub deck and bathtub with a Whitehaus free standing tub and used two framed columns in the shower to add separation without closing off the space for the dual shower heads the client wanted. The clear frameless glass finishes off the shower enclosure while still maintaining sightlines through to the back of the space. Finally, a barn door was added to lend privacy to the space without sacrificing active areas.
The finishes are all geared toward a modern aesthetic with Alfi Brand plumbing fixtures (we love the large square rain head!), LED Recessed lights, subway tile and grey wood plank tile. The barn door is a Rustica Hardware 5 Panel door with a stainless steel Industric handle and a stainless steel Bent Strap track painted to match the cabinets.
Shane Baker Studios
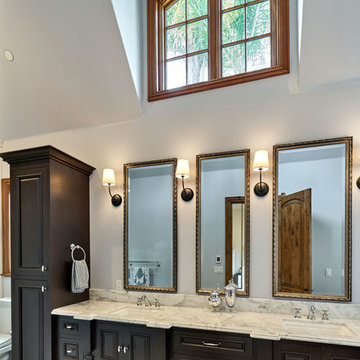
Major Remodel and Addition to a Charming French Country Style Home in Willow Glen
Architect: Robin McCarthy, Arch Studio, Inc.
Construction: Joe Arena Construction
Photography by Mark Pinkerton
Photography by Mark Pinkerton

In this master bath, we were able to install a vanity from our Cabinet line, Greenfield Cabinetry. These cabinets are all plywood boxes and soft close drawers and doors. They are furniture grade cabinets with limited lifetime warranty. also shown in this photo is a custom mirror and custom floating shelves to match. The double vessel sinks added the perfect amount of flair to this Rustic Farmhouse style Master Bath.
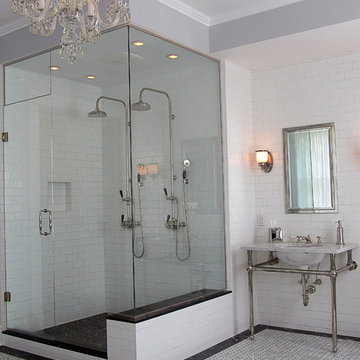
Built and designed by Shelton Design Build
Example of a large classic master white tile and subway tile marble floor and gray floor corner shower design in Other with gray walls, a pedestal sink, marble countertops and a hinged shower door
Example of a large classic master white tile and subway tile marble floor and gray floor corner shower design in Other with gray walls, a pedestal sink, marble countertops and a hinged shower door
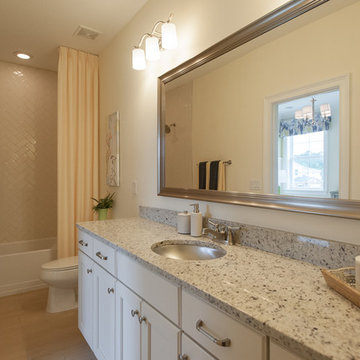
Mid-sized transitional 3/4 white tile and subway tile ceramic tile bathroom photo in Jacksonville with flat-panel cabinets, white cabinets, a one-piece toilet, white walls, a drop-in sink and granite countertops
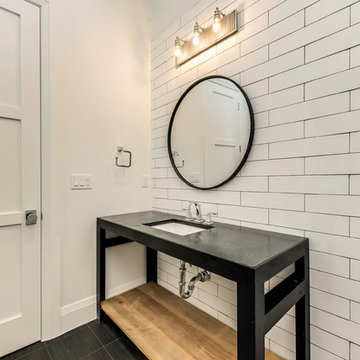
Inspiration for a mid-sized contemporary 3/4 white tile and subway tile porcelain tile double shower remodel in Dallas with furniture-like cabinets, a two-piece toilet, white walls, an undermount sink and quartz countertops
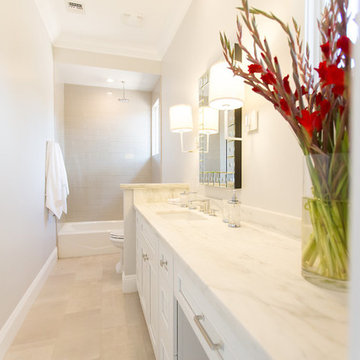
Lovely transitional style custom home in Scottsdale, Arizona. The high ceilings, skylights, white cabinetry, and medium wood tones create a light and airy feeling throughout the home. The aesthetic gives a nod to contemporary design and has a sophisticated feel but is also very inviting and warm. In part this was achieved by the incorporation of varied colors, styles, and finishes on the fixtures, tiles, and accessories. The look was further enhanced by the juxtapositional use of black and white to create visual interest and make it fun. Thoughtfully designed and built for real living and indoor/ outdoor entertainment.
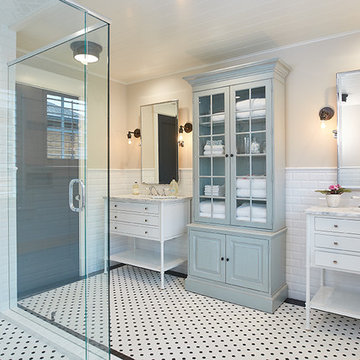
Builder: J. Peterson Homes
Interior Design: Vision Interiors by Visbeen
Photographer: Ashley Avila Photography
The best of the past and present meet in this distinguished design. Custom craftsmanship and distinctive detailing give this lakefront residence its vintage flavor while an open and light-filled floor plan clearly mark it as contemporary. With its interesting shingled roof lines, abundant windows with decorative brackets and welcoming porch, the exterior takes in surrounding views while the interior meets and exceeds contemporary expectations of ease and comfort. The main level features almost 3,000 square feet of open living, from the charming entry with multiple window seats and built-in benches to the central 15 by 22-foot kitchen, 22 by 18-foot living room with fireplace and adjacent dining and a relaxing, almost 300-square-foot screened-in porch. Nearby is a private sitting room and a 14 by 15-foot master bedroom with built-ins and a spa-style double-sink bath with a beautiful barrel-vaulted ceiling. The main level also includes a work room and first floor laundry, while the 2,165-square-foot second level includes three bedroom suites, a loft and a separate 966-square-foot guest quarters with private living area, kitchen and bedroom. Rounding out the offerings is the 1,960-square-foot lower level, where you can rest and recuperate in the sauna after a workout in your nearby exercise room. Also featured is a 21 by 18-family room, a 14 by 17-square-foot home theater, and an 11 by 12-foot guest bedroom suite.
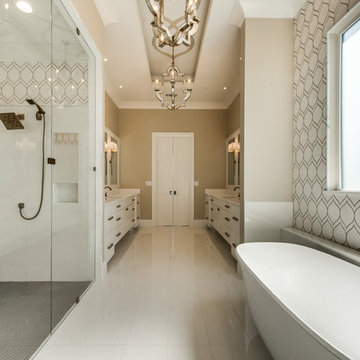
Bathroom - large contemporary master white tile and subway tile porcelain tile bathroom idea in Dallas with shaker cabinets, white cabinets, a two-piece toilet, white walls, an undermount sink and quartz countertops
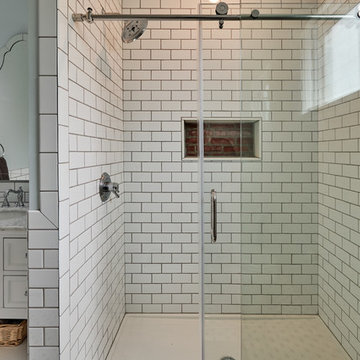
Guest bathroom with 3 x 6 tile wainscoting, black and white hex mosaic tile floor, white inset cabinetry with carrara marble. Polished chrome hardware accents. Shampoo niche features exterior of original home.
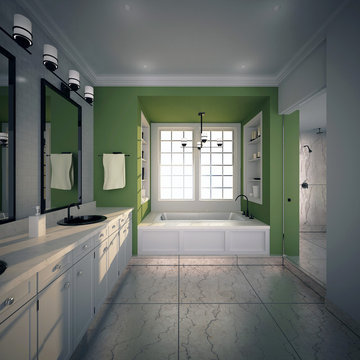
Gaskill Architecture LLC
Inspiration for a large modern master white tile and subway tile travertine floor bathroom remodel in Other with a drop-in sink, recessed-panel cabinets, white cabinets, marble countertops, a one-piece toilet and green walls
Inspiration for a large modern master white tile and subway tile travertine floor bathroom remodel in Other with a drop-in sink, recessed-panel cabinets, white cabinets, marble countertops, a one-piece toilet and green walls
Subway Tile Bath Ideas
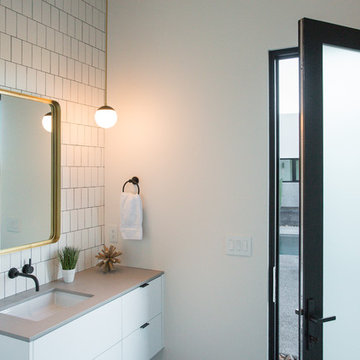
Pool bath
Walk-in shower - mid-sized modern master white tile and subway tile porcelain tile and black floor walk-in shower idea in Phoenix with dark wood cabinets, an undermount sink, quartz countertops, a hinged shower door and gray countertops
Walk-in shower - mid-sized modern master white tile and subway tile porcelain tile and black floor walk-in shower idea in Phoenix with dark wood cabinets, an undermount sink, quartz countertops, a hinged shower door and gray countertops
7







