Subway Tile Bath with a One-Piece Toilet Ideas
Refine by:
Budget
Sort by:Popular Today
201 - 220 of 8,696 photos
Item 1 of 3
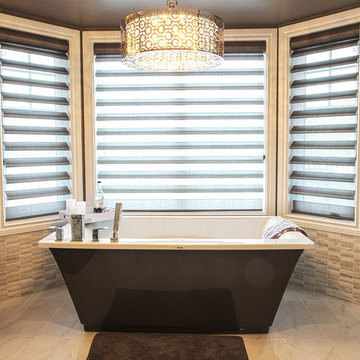
Alair Homes is committed to quality throughout every stage of the building process and in every detail of your new custom home or home renovation. We guarantee superior work because we perform quality assurance checks at every stage of the building process. Before anything is covered up – even before city building inspectors come to your home – we critically examine our work to ensure that it lives up to our extraordinarily high standards.
We are proud of our extraordinary high building standards as well as our renowned customer service. Every Alair Homes custom home comes with a two year national home warranty as well as an Alair Homes guarantee and includes complimentary 3, 6 and 12 month inspections after completion.
During our proprietary construction process every detail is accessible to Alair Homes clients online 24 hours a day to view project details, schedules, sub trade quotes, pricing in order to give Alair Homes clients 100% control over every single item regardless how small.

Inspiration for a mid-sized transitional 3/4 white tile and subway tile porcelain tile, black floor and single-sink bathroom remodel in Oklahoma City with shaker cabinets, green cabinets, a one-piece toilet, white walls, an undermount sink, quartz countertops, a hinged shower door, white countertops and a built-in vanity
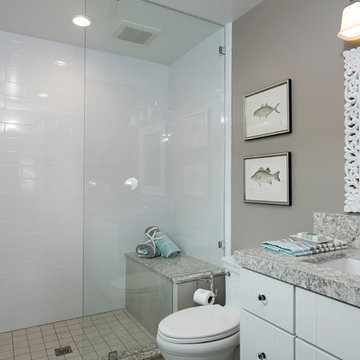
Inspiration for a transitional 3/4 white tile and subway tile porcelain tile and beige floor bathroom remodel in Orange County with flat-panel cabinets, white cabinets, a one-piece toilet, gray walls, an undermount sink, quartz countertops and a hinged shower door
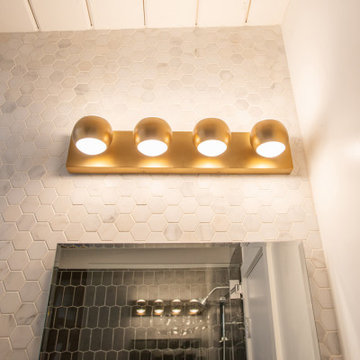
Our client has a deep love for all things mid-century modern, so renovating this home was a blast from the past. We focused on deep walnut finishes and shiny brass fixtures and lighting. Our client loved to take risks with all selections, from tile to light fixtures. This risk-taking can clearly be seen in the breath-taking tile on the kitchen backsplash and bold metallic tile floor to ceiling on the fireplace. Adding wallpaper throughout the house brought in yet another element of customization and creativity, making the entire house feel luxe. We even improved functionality in the narrow hallway with sliding doors.
---
Project designed by Miami interior designer Margarita Bravo. She serves Miami as well as surrounding areas such as Coconut Grove, Key Biscayne, Miami Beach, North Miami Beach, and Hallandale Beach.
For more about MARGARITA BRAVO, click here: https://www.margaritabravo.com/
To learn more about this project, click here: https://www.margaritabravo.com/portfolio/denver-mid-century-modern/

Ron Rosenzweig
Bathroom - large coastal master white tile and subway tile marble floor and white floor bathroom idea in Miami with shaker cabinets, white cabinets, a one-piece toilet, blue walls, an undermount sink and marble countertops
Bathroom - large coastal master white tile and subway tile marble floor and white floor bathroom idea in Miami with shaker cabinets, white cabinets, a one-piece toilet, blue walls, an undermount sink and marble countertops
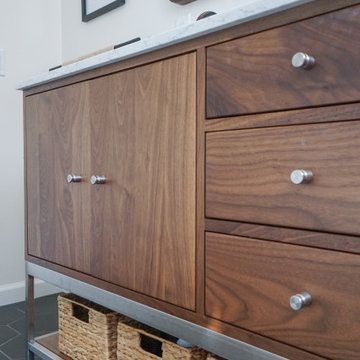
Inspiration for a mid-sized 1960s master subway tile and white tile ceramic tile, black floor and double-sink bathroom remodel in San Francisco with medium tone wood cabinets, a one-piece toilet, white walls, an undermount sink, marble countertops, a hinged shower door, flat-panel cabinets, white countertops and a built-in vanity
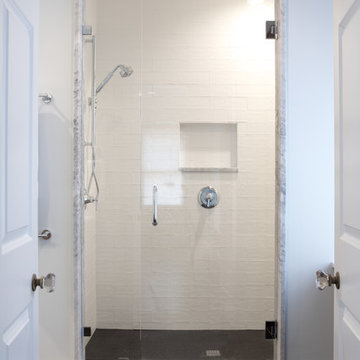
We added a chic new white subway tile shower with built-in shelves and a hinged glass door.
Wet room - large transitional master white tile and subway tile ceramic tile and brown floor wet room idea in Atlanta with furniture-like cabinets, light wood cabinets, a one-piece toilet, blue walls, an undermount sink, marble countertops, a hinged shower door and multicolored countertops
Wet room - large transitional master white tile and subway tile ceramic tile and brown floor wet room idea in Atlanta with furniture-like cabinets, light wood cabinets, a one-piece toilet, blue walls, an undermount sink, marble countertops, a hinged shower door and multicolored countertops
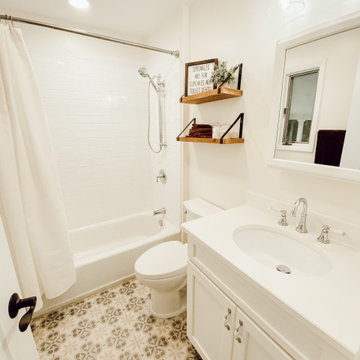
Example of a mid-sized farmhouse kids' white tile and subway tile ceramic tile, multicolored floor and single-sink bathroom design in New York with shaker cabinets, white cabinets, a one-piece toilet, white walls, an undermount sink, granite countertops, white countertops and a freestanding vanity
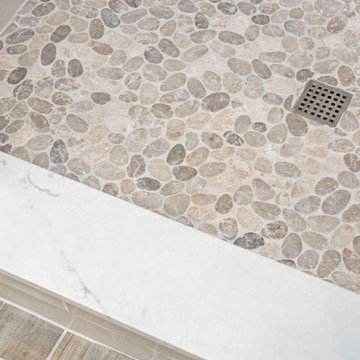
Cape Cod style coastal bathroom in the heart of St. Pete Beach, FL.
Example of a mid-sized beach style master white tile and subway tile porcelain tile and gray floor alcove shower design in Tampa with furniture-like cabinets, gray cabinets, a one-piece toilet, gray walls, an undermount sink, quartz countertops, a hinged shower door and white countertops
Example of a mid-sized beach style master white tile and subway tile porcelain tile and gray floor alcove shower design in Tampa with furniture-like cabinets, gray cabinets, a one-piece toilet, gray walls, an undermount sink, quartz countertops, a hinged shower door and white countertops
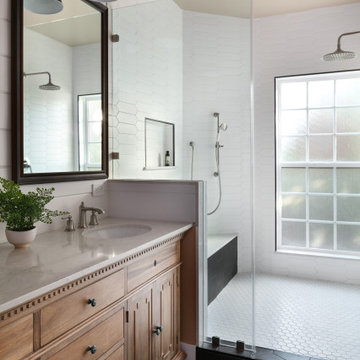
An original 1930’s English Tudor with only 2 bedrooms and 1 bath spanning about 1730 sq.ft. was purchased by a family with 2 amazing young kids, we saw the potential of this property to become a wonderful nest for the family to grow.
The plan was to reach a 2550 sq. ft. home with 4 bedroom and 4 baths spanning over 2 stories.
With continuation of the exiting architectural style of the existing home.
A large 1000sq. ft. addition was constructed at the back portion of the house to include the expended master bedroom and a second-floor guest suite with a large observation balcony overlooking the mountains of Angeles Forest.
An L shape staircase leading to the upstairs creates a moment of modern art with an all white walls and ceilings of this vaulted space act as a picture frame for a tall window facing the northern mountains almost as a live landscape painting that changes throughout the different times of day.
Tall high sloped roof created an amazing, vaulted space in the guest suite with 4 uniquely designed windows extruding out with separate gable roof above.
The downstairs bedroom boasts 9’ ceilings, extremely tall windows to enjoy the greenery of the backyard, vertical wood paneling on the walls add a warmth that is not seen very often in today’s new build.
The master bathroom has a showcase 42sq. walk-in shower with its own private south facing window to illuminate the space with natural morning light. A larger format wood siding was using for the vanity backsplash wall and a private water closet for privacy.
In the interior reconfiguration and remodel portion of the project the area serving as a family room was transformed to an additional bedroom with a private bath, a laundry room and hallway.
The old bathroom was divided with a wall and a pocket door into a powder room the leads to a tub room.
The biggest change was the kitchen area, as befitting to the 1930’s the dining room, kitchen, utility room and laundry room were all compartmentalized and enclosed.
We eliminated all these partitions and walls to create a large open kitchen area that is completely open to the vaulted dining room. This way the natural light the washes the kitchen in the morning and the rays of sun that hit the dining room in the afternoon can be shared by the two areas.
The opening to the living room remained only at 8’ to keep a division of space.

Small elegant 3/4 white tile and subway tile ceramic tile, white floor, single-sink and wainscoting bathroom photo in Other with a one-piece toilet, green walls, a pedestal sink and a hinged shower door
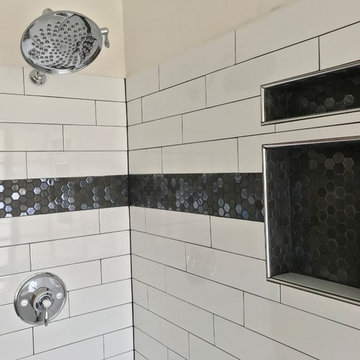
Moen shower fixtures with in wall recycled glass tile detail shower organizer and 18" gloss white subway tile in Loveland home.
Mid-sized trendy master white tile and subway tile porcelain tile and multicolored floor bathroom photo in Denver with furniture-like cabinets, white cabinets, a one-piece toilet, white walls, an undermount sink, quartz countertops and gray countertops
Mid-sized trendy master white tile and subway tile porcelain tile and multicolored floor bathroom photo in Denver with furniture-like cabinets, white cabinets, a one-piece toilet, white walls, an undermount sink, quartz countertops and gray countertops
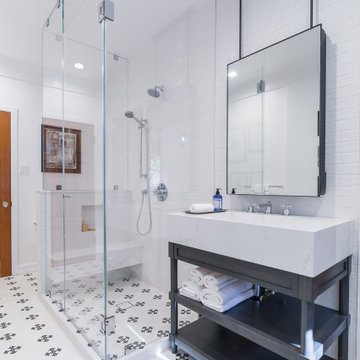
This stunning transitional home office was designed for a couple that wanted to get away when not working. After sending out emails the client wanted to be able to sit on a cozy sofa and unwind. This black & white full bath includes decorative accents on the floor & walls along with two beautiful blue glass pendants. This space is connected to the home office that includes a media console with a T.V & large custom grid glass wall behind the desk. This space is an in-home getaway.
JL Interiors is a LA-based creative/diverse firm that specializes in residential interiors. JL Interiors empowers homeowners to design their dream home that they can be proud of! The design isn’t just about making things beautiful; it’s also about making things work beautifully. Contact us for a free consultation Hello@JLinteriors.design _ 310.390.6849_ www.JLinteriors.design
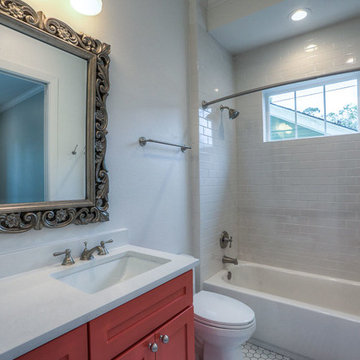
Bathroom - mid-sized transitional 3/4 white tile and subway tile mosaic tile floor bathroom idea in Orange County with shaker cabinets, red cabinets, a one-piece toilet, white walls, an undermount sink and quartz countertops
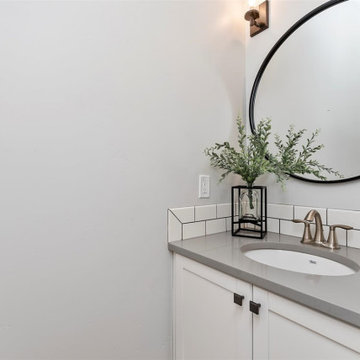
Powder bathroom with quarts counter top and ship lap.
Bathroom - mid-sized traditional 3/4 white tile and subway tile laminate floor and single-sink bathroom idea in Boise with recessed-panel cabinets, gray cabinets, a one-piece toilet, gray walls, an undermount sink, quartzite countertops, gray countertops and a built-in vanity
Bathroom - mid-sized traditional 3/4 white tile and subway tile laminate floor and single-sink bathroom idea in Boise with recessed-panel cabinets, gray cabinets, a one-piece toilet, gray walls, an undermount sink, quartzite countertops, gray countertops and a built-in vanity
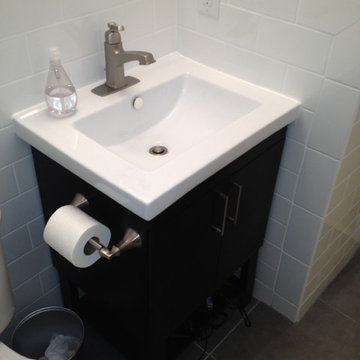
This custom shower remodel was done by Act 1 Flooring. On the bathroom floor they used a large profile, brown tile, and they used a coordinating 2x2 mosaic on the shower floor. The shower and bathroom walls have 3x6 white subway tiles. The shower has a swinging glass door and a corner bench.
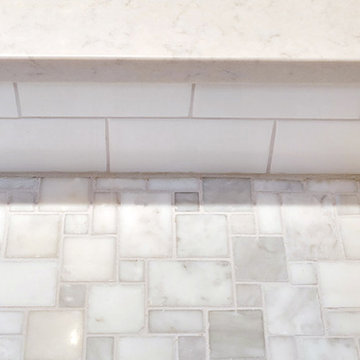
The shower curb is capped with Marble, and the outside bathroom floor is installed with a Marble Versailles Mosaic.
www.btwimages.com
Inspiration for a mid-sized contemporary 3/4 white tile and subway tile porcelain tile alcove shower remodel in DC Metro with shaker cabinets, dark wood cabinets, a one-piece toilet, purple walls, an undermount sink and marble countertops
Inspiration for a mid-sized contemporary 3/4 white tile and subway tile porcelain tile alcove shower remodel in DC Metro with shaker cabinets, dark wood cabinets, a one-piece toilet, purple walls, an undermount sink and marble countertops
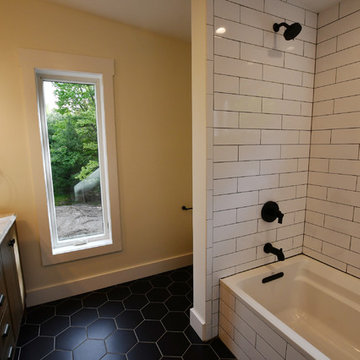
Bathroom - mid-sized mid-century modern master white tile and subway tile porcelain tile and black floor bathroom idea in New York with flat-panel cabinets, brown cabinets, a one-piece toilet, gray walls, a drop-in sink, marble countertops, a hinged shower door and white countertops
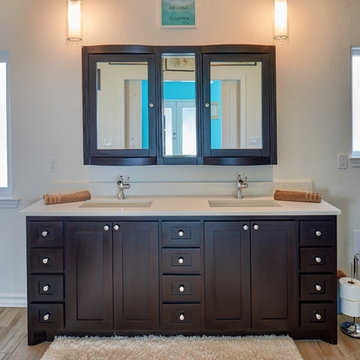
This project was all about traditions. Our clients needed more space for family gatherings, children coming home for visits, extra space in the master to relax, read and enjoy the pool view. A garage and man cave was also added to make space for toys, recreation and movie night!
Subway Tile Bath with a One-Piece Toilet Ideas
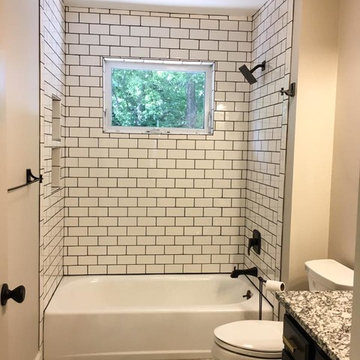
Bathroom - transitional white tile and subway tile porcelain tile and white floor bathroom idea in Kansas City with flat-panel cabinets, brown cabinets, a one-piece toilet, beige walls, an undermount sink and granite countertops
11







