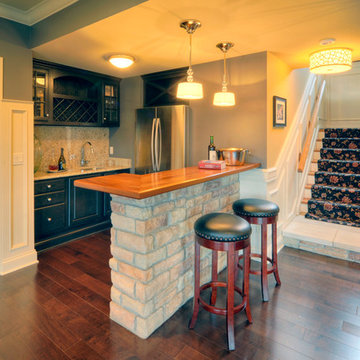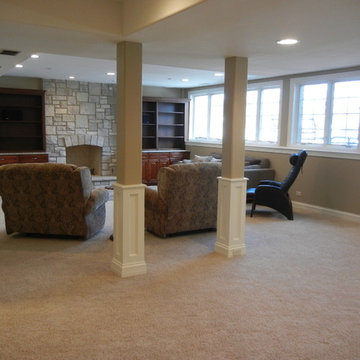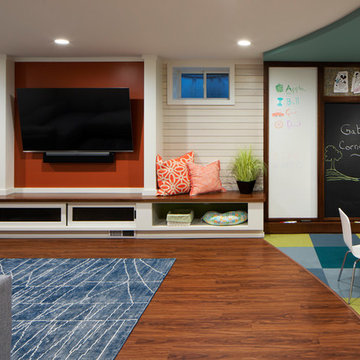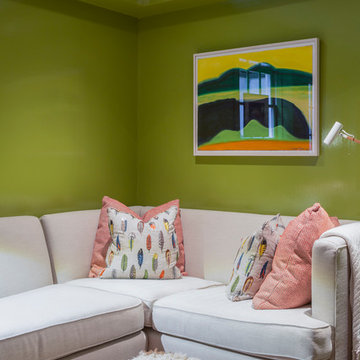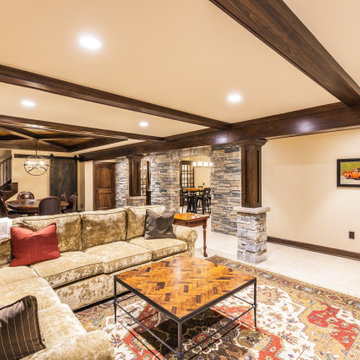Traditional Basement Ideas
Refine by:
Budget
Sort by:Popular Today
2081 - 2100 of 28,358 photos
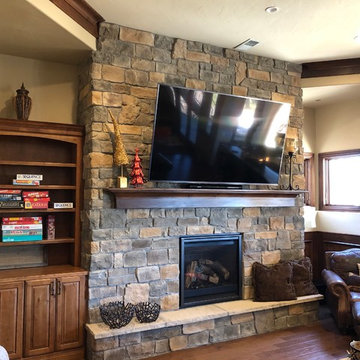
Inspiration for a large timeless walk-out dark wood floor, brown floor and tray ceiling basement remodel in Denver with beige walls, a standard fireplace and a stacked stone fireplace
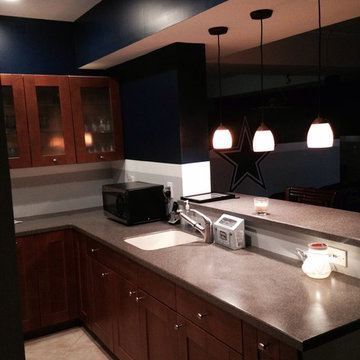
Inspiration for a mid-sized timeless underground carpeted basement remodel in Denver with no fireplace
Find the right local pro for your project
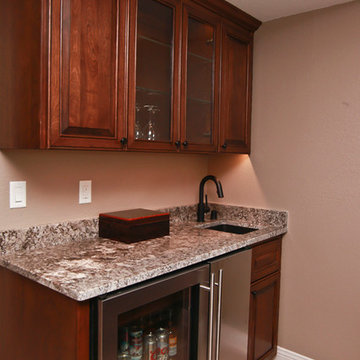
Kim Stemmer
Large elegant walk-out carpeted basement photo in Milwaukee with beige walls and no fireplace
Large elegant walk-out carpeted basement photo in Milwaukee with beige walls and no fireplace
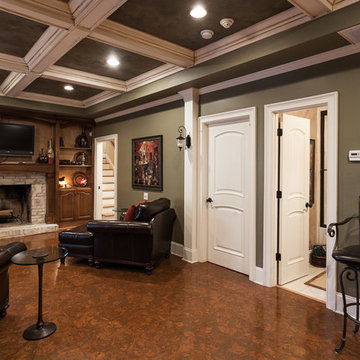
Large elegant walk-out cork floor and brown floor basement photo in Los Angeles with green walls, a standard fireplace and a brick fireplace
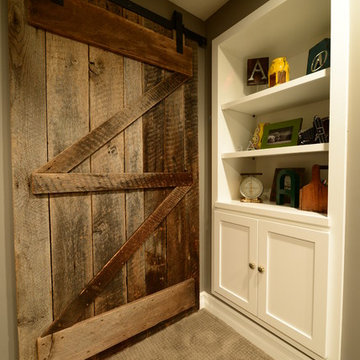
Sponsored
Delaware, OH
Buckeye Basements, Inc.
Central Ohio's Basement Finishing ExpertsBest Of Houzz '13-'21
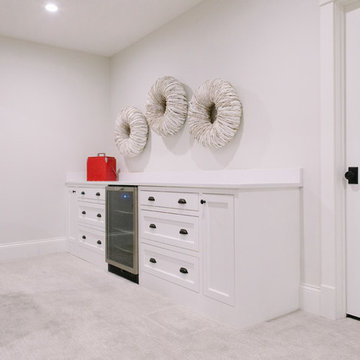
Stoffer Photography
Basement - mid-sized traditional underground carpeted and white floor basement idea in Chicago with beige walls
Basement - mid-sized traditional underground carpeted and white floor basement idea in Chicago with beige walls
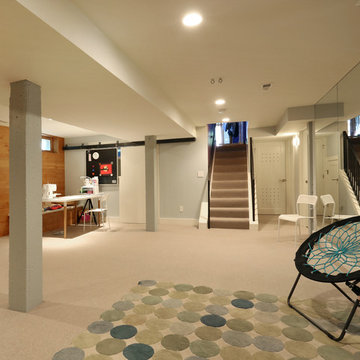
A large, open area serves as a playroom and craft area. Design by Anne De Wolf. Photo by Photo Art Portraits.
Inspiration for a timeless basement remodel in Portland
Inspiration for a timeless basement remodel in Portland
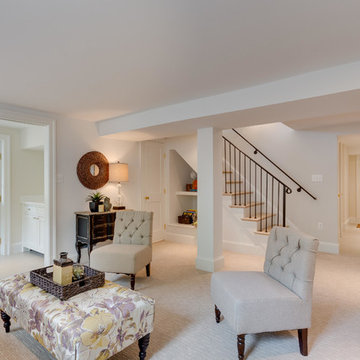
Mid-sized elegant walk-out carpeted basement photo in DC Metro with white walls
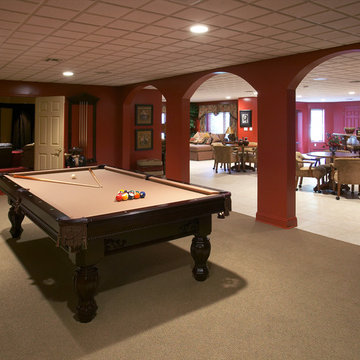
Custom arches lead into a game room area in this basement renovation design.
Example of a huge classic look-out carpeted and brown floor basement design in New York with red walls and no fireplace
Example of a huge classic look-out carpeted and brown floor basement design in New York with red walls and no fireplace
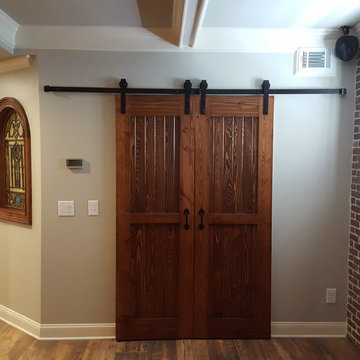
Double Barn Closet Doors
Basement - mid-sized traditional look-out porcelain tile and brown floor basement idea in Atlanta with gray walls and a brick fireplace
Basement - mid-sized traditional look-out porcelain tile and brown floor basement idea in Atlanta with gray walls and a brick fireplace
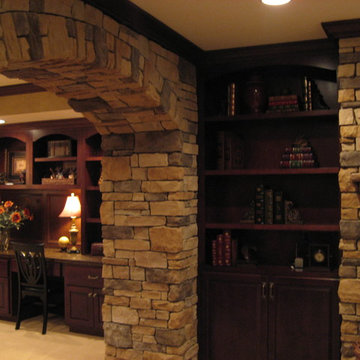
Sponsored
Delaware, OH
Buckeye Basements, Inc.
Central Ohio's Basement Finishing ExpertsBest Of Houzz '13-'21
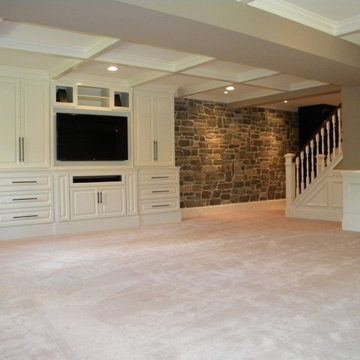
Stunning stone wall, built in entertainment center, coffered ceiling. This is the most elegant basement remodel that I have ever seen.
Example of a huge classic walk-out carpeted basement design in Philadelphia with beige walls
Example of a huge classic walk-out carpeted basement design in Philadelphia with beige walls
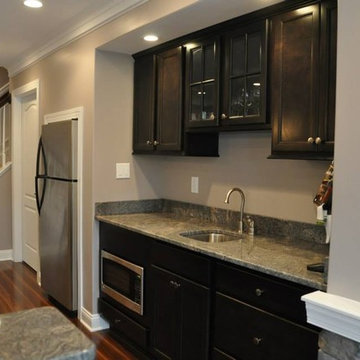
Lehigh Valley Interior Construction, Inc.
Example of a large classic walk-out dark wood floor and brown floor basement design in Philadelphia with gray walls and no fireplace
Example of a large classic walk-out dark wood floor and brown floor basement design in Philadelphia with gray walls and no fireplace
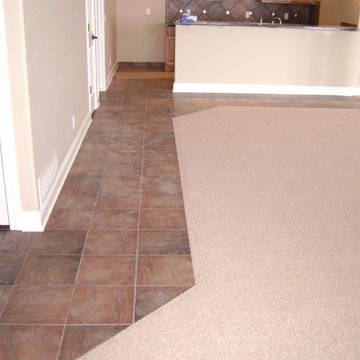
Carpet with tile border/walkway
Basement - traditional basement idea in Omaha
Basement - traditional basement idea in Omaha
Traditional Basement Ideas

Sponsored
Delaware, OH
Buckeye Basements, Inc.
Central Ohio's Basement Finishing ExpertsBest Of Houzz '13-'21
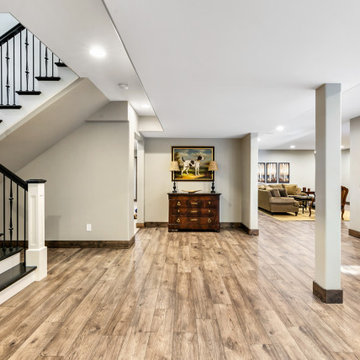
Interior design by others
Our architecture team was proud to design this traditional, cottage inspired home that is tucked within a developed residential location in St. Louis County. The main levels account for 6097 Sq Ft and an additional 1300 Sq Ft was reserved for the lower level. The homeowner requested a unique design that would provide backyard privacy from the street and an open floor plan in public spaces, but privacy in the master suite.
Challenges of this home design included a narrow corner lot build site, building height restrictions and corner lot setback restrictions. The floorplan design was tailored to this corner lot and oriented to take full advantage of southern sun in the rear courtyard and pool terrace area.
There are many notable spaces and visual design elements of this custom 5 bedroom, 5 bathroom brick cottage home. A mostly brick exterior with cut stone entry surround and entry terrace gardens helps create a cozy feel even before entering the home. Special spaces like a covered outdoor lanai, private southern terrace and second floor study nook create a pleasurable every-day living environment. For indoor entertainment, a lower level rec room, gallery, bar, lounge, and media room were also planned.
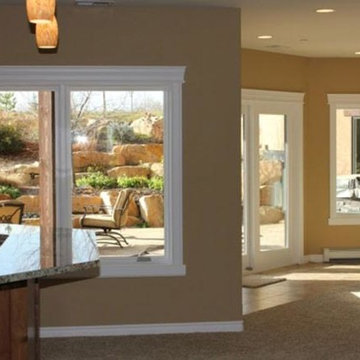
Inspiration for a large timeless walk-out carpeted basement remodel in Denver with beige walls
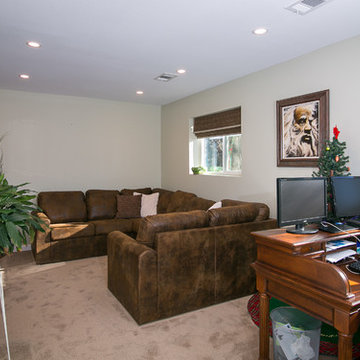
Katie Hendrick
Example of a small classic look-out carpeted basement design in Denver with beige walls
Example of a small classic look-out carpeted basement design in Denver with beige walls
105






