Traditional Bath Ideas
Refine by:
Budget
Sort by:Popular Today
101 - 120 of 1,010 photos
Item 1 of 3
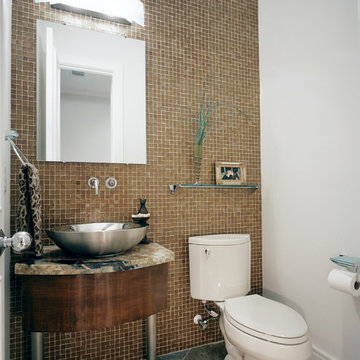
Example of a classic slate floor powder room design in Dallas with medium tone wood cabinets, a vessel sink and granite countertops
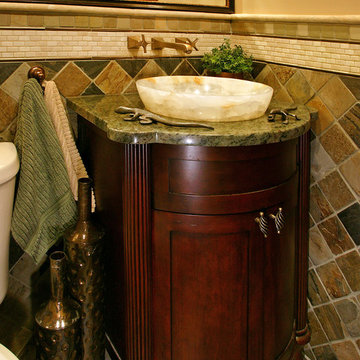
Small elegant green tile and stone tile slate floor powder room photo in Minneapolis with a vessel sink, dark wood cabinets, granite countertops, beige walls, a two-piece toilet and recessed-panel cabinets
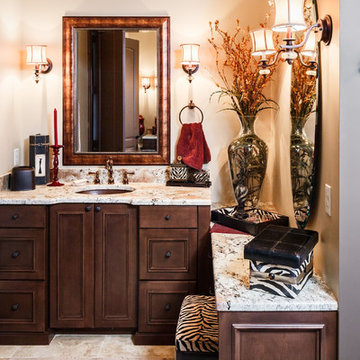
To the manor born… or at least it will feel like it in this elegant yet easygoing French Country home designed by Visbeen Architects with a busy family who wants the best of the past and the present in mind. Drawn from both French and English traditional architecture, this two-story 5,463-square-foot home is a pleasing and timeless blend of two perennially popular styles.
Driving up the circular driveway, the home’s front façade impresses with its distinctive details, including a covered porch, iron and stone accents, a roofline with multiple peaks, large windows and its central turret capping two bay windows. The back is no less eye-catching, with a series of large central windows on all three floors overlooking the backyard, two private balconies and both a covered second-floor screen porch and an open-air main-level patio perfect for al fresco entertaining.
There’s magic on the inside too. The expansive 2,900-square-foot main level revolves around a welcoming two-story foyer with a grand curved staircase that leads into the rest of the luxurious yet not excessive floor plan. Highlights of the public spaces on the left include a spacious two-story light-filled living room with a wall of windows overlooking the backyard and a fireplace, an adjacent dining room perfect for entertaining with its own deck, and a open-plan kitchen with central island, convenient home management area and walk-in pantry. A nearby screened porch is the perfect place for enjoying outdoors meals bug-free. Private rooms are concentrated on the first-floor’s right side, with a secluded master suite that includes spa-like bath with his and her vanities and a large tub as well as a private balcony, large walk-in closet and secluded nearby study/office.
Upstairs, another 1,100 square feet of living space is designed with family living in mind, including two bedrooms, each with private bath and large closet, and a convenient kids study with peaked ceiling overlooking the street. The central circular staircase leads to another 1,800 square-feet in the lower level, with a large family room with kitchen /bar, a guest bedroom suite, a handy exercise area and access to a nearby covered patio.
Photographer: Brad Gillette
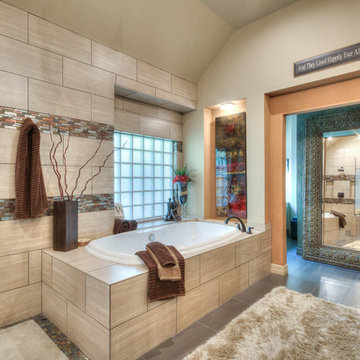
Bathroom - large traditional master beige tile and matchstick tile slate floor and gray floor bathroom idea in Austin with shaker cabinets, gray cabinets, beige walls, an undermount sink, marble countertops and white countertops
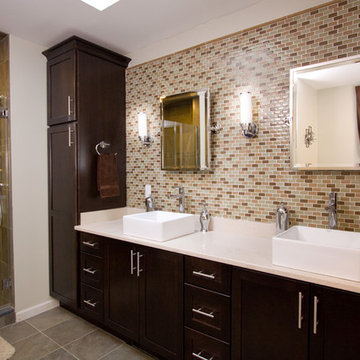
Alcove shower - large traditional master multicolored tile and glass tile slate floor alcove shower idea in New York with shaker cabinets, dark wood cabinets, white walls, a vessel sink and quartz countertops

Photos by Mark Gebhardt photography.
Inspiration for a large timeless master brown tile and stone slab slate floor and multicolored floor bathroom remodel in San Francisco with raised-panel cabinets, dark wood cabinets, white walls, an undermount sink, terrazzo countertops and a hinged shower door
Inspiration for a large timeless master brown tile and stone slab slate floor and multicolored floor bathroom remodel in San Francisco with raised-panel cabinets, dark wood cabinets, white walls, an undermount sink, terrazzo countertops and a hinged shower door
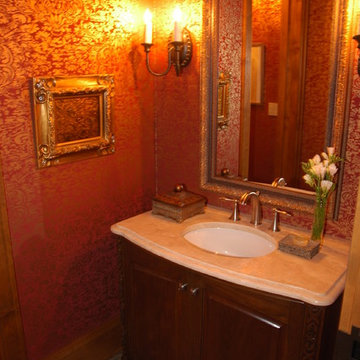
Mid-sized elegant slate floor powder room photo in Minneapolis with an undermount sink, furniture-like cabinets, dark wood cabinets and red walls
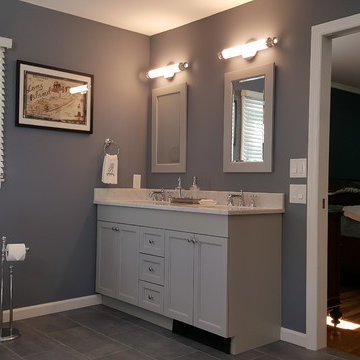
Freestanding bathtub - large traditional master white tile and subway tile slate floor and gray floor freestanding bathtub idea in New York with recessed-panel cabinets, gray cabinets, gray walls, an undermount sink, marble countertops and gray countertops
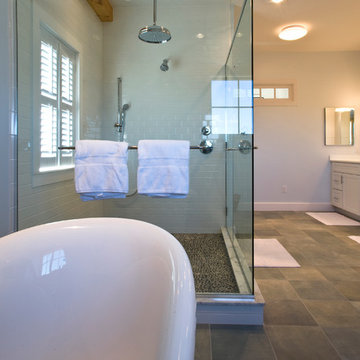
Photography by Richard Barnett.
Bathroom - large traditional master white tile and subway tile slate floor and gray floor bathroom idea in Portland Maine with recessed-panel cabinets, white cabinets, gray walls, an undermount sink, quartz countertops and a hinged shower door
Bathroom - large traditional master white tile and subway tile slate floor and gray floor bathroom idea in Portland Maine with recessed-panel cabinets, white cabinets, gray walls, an undermount sink, quartz countertops and a hinged shower door
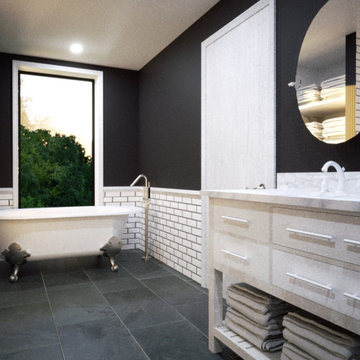
Dark tones contrast with bright trim in this master suite addition. The bathroom boasts an infinity shower and soaker tub, along with subway tile accents.
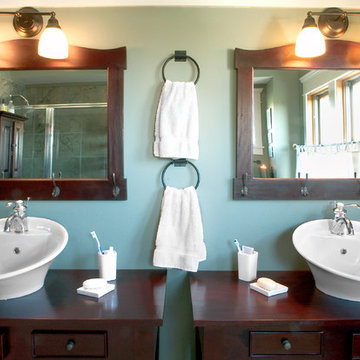
Hank Drew
Bathroom - large traditional master multicolored tile and stone tile slate floor bathroom idea in Seattle with a vessel sink, furniture-like cabinets, dark wood cabinets, wood countertops, a two-piece toilet and green walls
Bathroom - large traditional master multicolored tile and stone tile slate floor bathroom idea in Seattle with a vessel sink, furniture-like cabinets, dark wood cabinets, wood countertops, a two-piece toilet and green walls
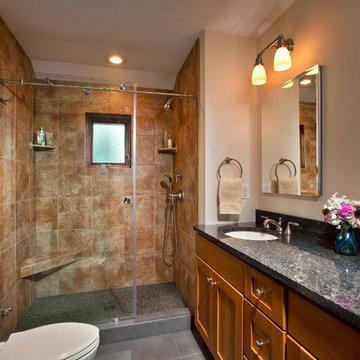
His and hers vanities and a large walk-in shower ensure there's enough room for mom, dad, and baby in this master bath.
Scott Bergmann Photography
Inspiration for a mid-sized timeless master gray tile slate floor doorless shower remodel in Boston with shaker cabinets, medium tone wood cabinets, a two-piece toilet, beige walls, an undermount sink and granite countertops
Inspiration for a mid-sized timeless master gray tile slate floor doorless shower remodel in Boston with shaker cabinets, medium tone wood cabinets, a two-piece toilet, beige walls, an undermount sink and granite countertops
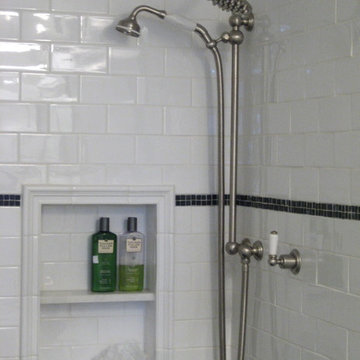
Mid-sized elegant master white tile and ceramic tile slate floor alcove shower photo in Other with a console sink, marble countertops, a one-piece toilet and white walls
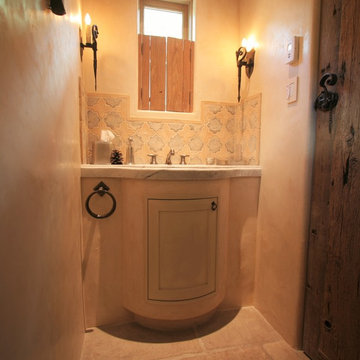
Inspiration for a small timeless beige tile slate floor bathroom remodel in Denver with beige cabinets, beige walls, an integrated sink, marble countertops and raised-panel cabinets
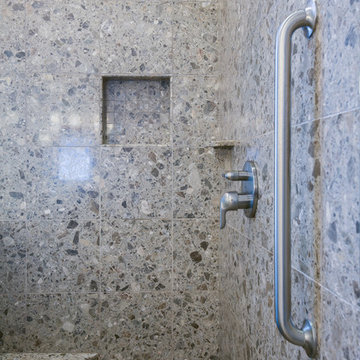
Photos by Mark Gebhardt photography.
Inspiration for a large timeless master brown tile and stone slab slate floor and multicolored floor bathroom remodel in San Francisco with raised-panel cabinets, dark wood cabinets, white walls, an undermount sink, terrazzo countertops and a hinged shower door
Inspiration for a large timeless master brown tile and stone slab slate floor and multicolored floor bathroom remodel in San Francisco with raised-panel cabinets, dark wood cabinets, white walls, an undermount sink, terrazzo countertops and a hinged shower door
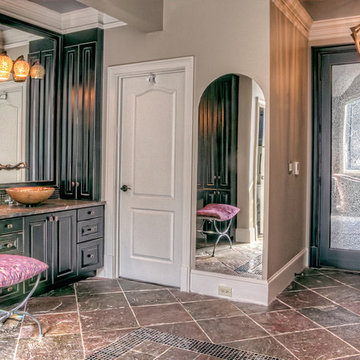
Specialty Tile Products
Inspiration for a large timeless master multicolored tile and stone tile slate floor freestanding bathtub remodel in Atlanta with a vessel sink, raised-panel cabinets, black cabinets and granite countertops
Inspiration for a large timeless master multicolored tile and stone tile slate floor freestanding bathtub remodel in Atlanta with a vessel sink, raised-panel cabinets, black cabinets and granite countertops
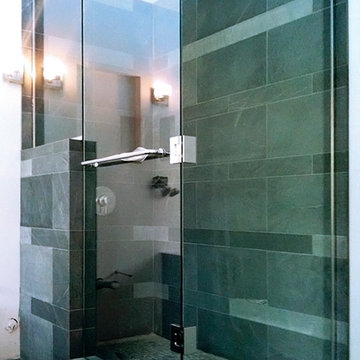
Inspiration for a mid-sized timeless 3/4 beige tile and stone tile slate floor corner bathtub remodel in Burlington with a vessel sink, a one-piece toilet and beige walls
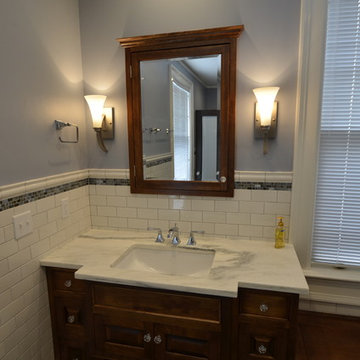
A Historic Home Master Suite Bathroom renovation. This updated look and added space provides room for his and her vanities. The white tile and marble countertops compliments the custom-made distressed cabinets. - Rigsby Group, Inc.
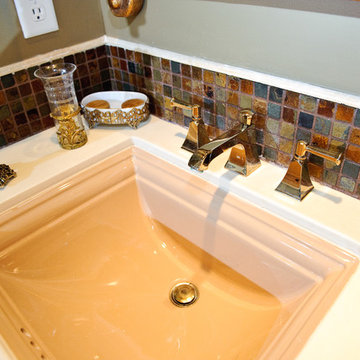
Megelaine Images
Huge elegant multicolored tile and stone tile slate floor walk-in shower photo in Indianapolis with an undermount sink, an undermount tub and beige walls
Huge elegant multicolored tile and stone tile slate floor walk-in shower photo in Indianapolis with an undermount sink, an undermount tub and beige walls
Traditional Bath Ideas
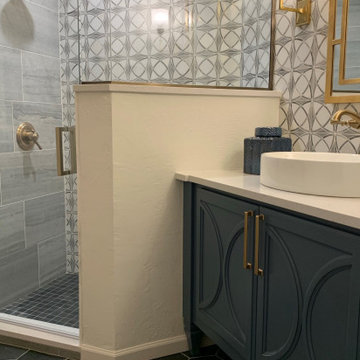
Bathroom - mid-sized traditional 3/4 marble tile slate floor, black floor and single-sink bathroom idea in Oklahoma City with blue cabinets, white walls, a vessel sink, quartz countertops, a hinged shower door, white countertops and a built-in vanity
6







