Traditional Bath with Brown Cabinets Ideas
Sort by:Popular Today
121 - 140 of 3,918 photos
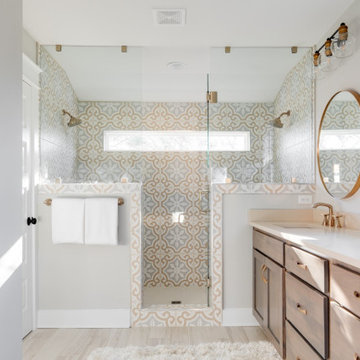
Charming and timeless, 5 bedroom, 3 bath, freshly-painted brick Dutch Colonial nestled in the quiet neighborhood of Sauer’s Gardens (in the Mary Munford Elementary School district)! We have fully-renovated and expanded this home to include the stylish and must-have modern upgrades, but have also worked to preserve the character of a historic 1920’s home. As you walk in to the welcoming foyer, a lovely living/sitting room with original fireplace is on your right and private dining room on your left. Go through the French doors of the sitting room and you’ll enter the heart of the home – the kitchen and family room. Featuring quartz countertops, two-toned cabinetry and large, 8’ x 5’ island with sink, the completely-renovated kitchen also sports stainless-steel Frigidaire appliances, soft close doors/drawers and recessed lighting. The bright, open family room has a fireplace and wall of windows that overlooks the spacious, fenced back yard with shed. Enjoy the flexibility of the first-floor bedroom/private study/office and adjoining full bath. Upstairs, the owner’s suite features a vaulted ceiling, 2 closets and dual vanity, water closet and large, frameless shower in the bath. Three additional bedrooms (2 with walk-in closets), full bath and laundry room round out the second floor. The unfinished basement, with access from the kitchen/family room, offers plenty of storage.
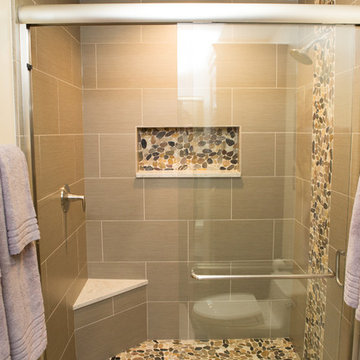
Scott and Janet of Elgin have had four design to build renovations with Advance Design over the last decade. We got the chance to sit down and talk with Janet about her experience working with Advance Design on so many different areas of her home. Starting with her kitchen in 2009, Janet proclaimed, “The reason we kept coming back is because our first [renovation] went so extremely well, exceeding all of my expectations.”
Since their kitchen renovation with Advance Design ten years ago, Scott and Janet have also worked with Advance to remodel their master bedroom, their power room, a wet bar, and most recently their master bath. Having renovated practically every major room in the house with the team, we asked Janet what made her experience with Advance Design so special. “We went with Advance Design because we trusted them so much more, their experience, and everything that they brought. We were confident they were giving us what we wanted for the money we were spending.”
For their most recent renovation, Scott and Janet clearly knew what to expect going into their master bath renovation. They were familiar with Advance’s step by step design process that epitomizes the “Common Sense Remodeling” philosophy applied in every project Advance creates. After once again experiencing the careful budgeting analysis, the pointed design meetings, and the clear documentation that leads up the a thoroughly managed installation, Janet’s simple summary of their experience is this; “The word I would use to describe the process is – collaboration!”
Working closely with Advance Design kitchen designer Michelle Lecinski, together they were able to develop a new master bath design that not only worked with their investment goal, but also made sense for their lifestyle. “Oh Michelle, my designer! I connected with her immediately. She spent time getting to know us, our lifestyle, even the setting of our house.” The threesome had a great experience designing and producing yet another successful project together.
When it came to their new project plans, Scott and Janet were interested in creating a relaxing “spa-like” experience in their master bath. One of the many ideas Michelle introduced during the design process was installing a Kohler Alteo series showerhead for a rain-like shower experience. This designer showerhead, mixed with the warm ambiance of the lighting and pebble accent running throughout the shower make for what Janet calls a “luxury spa essence”. From the oversized glass sliding door to the recessed niche for accessories, each special detail was considered and implemented intentionally so as to create the maximumly optimized use of the compact space. Not only was this transformation one of beauty and luxury, but special attention was given to every way possible to provide additional storage to maximize the functionality of the bath area as a whole.
Once design was complete and the bath construction project began in their home, making sure everything happened efficiently and on schedule became new priority number one. “Having a project manager made an enormous difference,” Janet said, “It was so worth it to hire professionals that knew exactly what they were doing. Even after all of these years, I wouldn’t change a thing.”
“It was a pleasure working together with Janet and Scott to create this beautiful space that will enhance their lives for many years,” says Michelle. “It is so much fun to get to do this job every day, I love that I can have this sort of impact on their lives by doing something for them [Janet & Scott] that comes so naturally to me!”
After reviewing the long-term relationship with clients like Scott and Janet, owner Todd Jurs had this to say, “Clients returning and asking us to transform that next area of their home really warms my heart. It reaffirms that every decision to please clients no matter what is always the right choice, and that our honesty and integrity along with the immense collective talent of this team is recognized and appreciated by those who continue to return to us year after year.” He continued to say, “I always say how blessed we truly are to be able to do what we do, and experiences like this one put a smile on my face every time.”
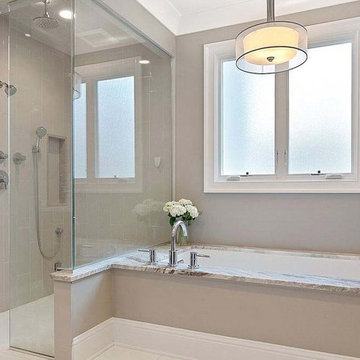
Bathroom - large traditional master gray tile and ceramic tile ceramic tile and white floor bathroom idea in DC Metro with flat-panel cabinets, brown cabinets, gray walls, a console sink, quartz countertops, a hinged shower door and white countertops
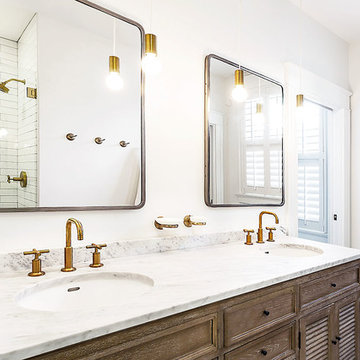
Example of a mid-sized classic master white tile porcelain tile and white floor bathroom design in Richmond with furniture-like cabinets, brown cabinets, white walls, an undermount sink, granite countertops, a hinged shower door and white countertops
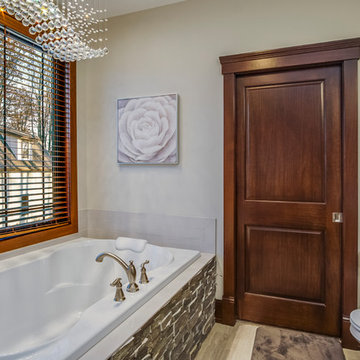
Bathroom - large traditional master beige floor bathroom idea in Grand Rapids with raised-panel cabinets, brown cabinets, white walls, a drop-in sink, marble countertops, a hinged shower door and white countertops
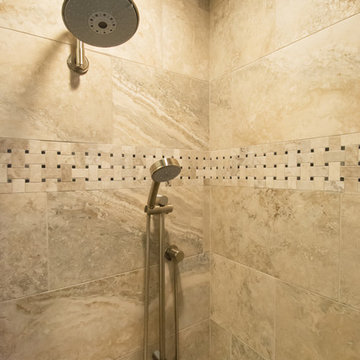
Master Bathroom Remodel in Gold Canyon! We removed a tub shower combo to create a large walk-in shower. Replaced the vanity with new cabinets, plumbing, sinks, and granite counter tops! In the Kitchen, we lowered the Island to all one level and added new counter tops!
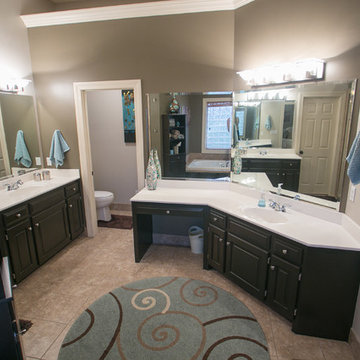
Updating a great master bedroom and bathroom with blue and brown decor items, wall art, throw pillows etc livened up this space. Furniture was refinished in a painted metallic finish..
Todd Davidson Photography
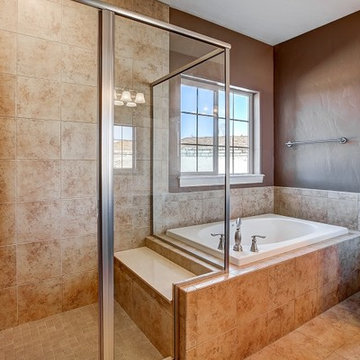
Mid-sized elegant master beige tile and stone tile ceramic tile and beige floor bathroom photo in Denver with raised-panel cabinets, brown cabinets, beige walls, an undermount sink, granite countertops and a hinged shower door
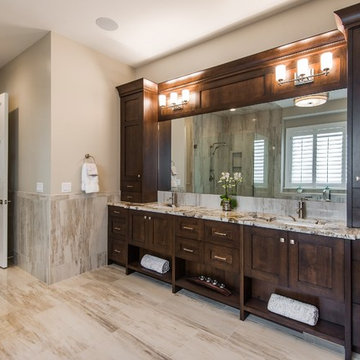
Example of a classic master beige tile and porcelain tile porcelain tile and beige floor bathroom design in Salt Lake City with shaker cabinets, brown cabinets, beige walls, an undermount sink, quartz countertops and a hinged shower door
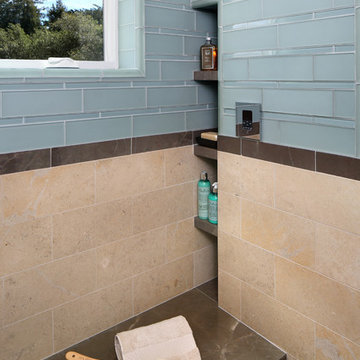
Bernard Andre
Example of a large classic master beige tile, blue tile and glass tile porcelain tile bathroom design in San Francisco with recessed-panel cabinets, brown cabinets, beige walls, an undermount sink and solid surface countertops
Example of a large classic master beige tile, blue tile and glass tile porcelain tile bathroom design in San Francisco with recessed-panel cabinets, brown cabinets, beige walls, an undermount sink and solid surface countertops
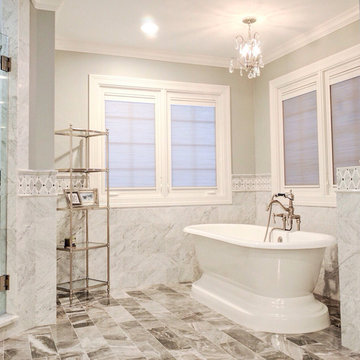
Peak Construction & Remodeling, Inc.
Orland Park, IL (708) 516-9816
Inspiration for a huge timeless master gray tile and marble tile marble floor and gray floor bathroom remodel in Chicago with a hinged shower door, raised-panel cabinets, brown cabinets, a two-piece toilet, gray walls, an undermount sink, quartzite countertops and gray countertops
Inspiration for a huge timeless master gray tile and marble tile marble floor and gray floor bathroom remodel in Chicago with a hinged shower door, raised-panel cabinets, brown cabinets, a two-piece toilet, gray walls, an undermount sink, quartzite countertops and gray countertops
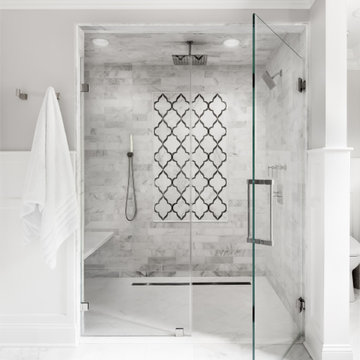
Inspiration for a mid-sized timeless master white tile and marble tile mosaic tile floor alcove shower remodel in New York with beaded inset cabinets, brown cabinets, gray walls, a drop-in sink, quartzite countertops and a hinged shower door
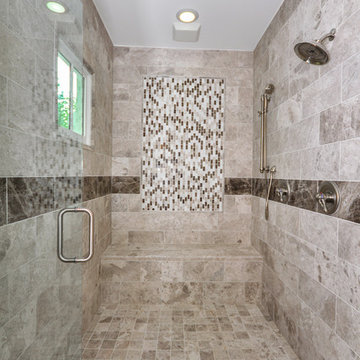
Bathroom - large traditional master white tile and ceramic tile marble floor bathroom idea in Atlanta with an undermount sink, shaker cabinets, brown cabinets, marble countertops, a one-piece toilet and gray walls
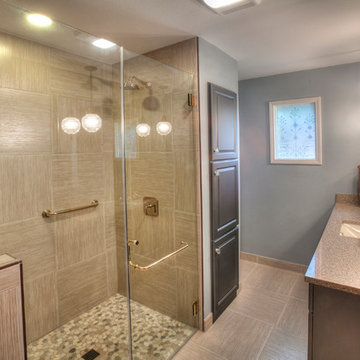
Top-Notch Renovations removed the framed shower glass doors and tub and replaced it with a walk-in frameless shower system with grab bars. The floor tiles on both the shower wall and bathroom floor blend seamlessly with the pebbled tile. The browns, golds, and tan give this bathroom a luxurious feel.
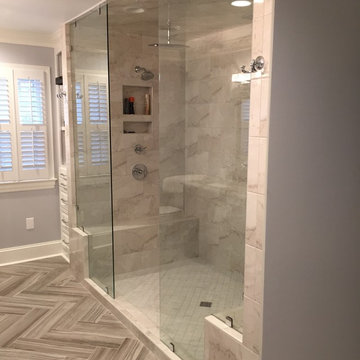
Mid-sized elegant master gray tile double shower photo in Richmond with raised-panel cabinets, brown cabinets, gray walls and granite countertops
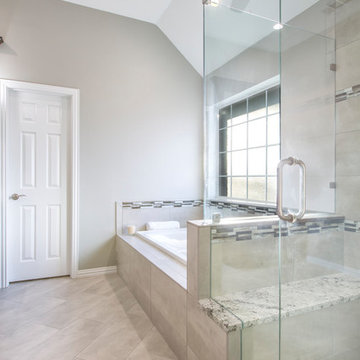
The large corner tub and angled shower created a choppy feel and made the room feel smaller. Aligning the redesigned shower and the new drop-in tub flush against the wall makes for a much more uniform look. The beautiful design details of this space include frameless glass encasing the shower, a custom shower bench to match the granite vanity counter tops, and glass mosaic accent tiles. The diagonal offset lay of the 12x24 flooring tiles reduces the appearance of the grout lines and makes the room appear larger.
Final photos by www.impressia.net
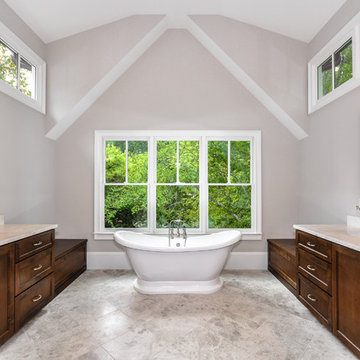
Bathroom - large traditional master white tile and ceramic tile marble floor bathroom idea in Atlanta with an undermount sink, shaker cabinets, brown cabinets, marble countertops, a one-piece toilet and gray walls
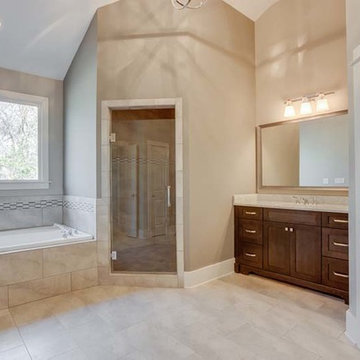
Brandon Raines
Double shower - mid-sized traditional master gray tile and ceramic tile ceramic tile double shower idea in Atlanta with an undermount sink, shaker cabinets, brown cabinets, marble countertops, an undermount tub and gray walls
Double shower - mid-sized traditional master gray tile and ceramic tile ceramic tile double shower idea in Atlanta with an undermount sink, shaker cabinets, brown cabinets, marble countertops, an undermount tub and gray walls
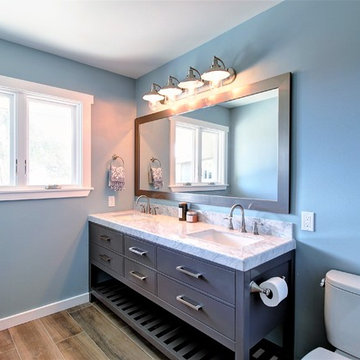
Double sink industrial vanity with carrara marble top paired with an old world industrial vanity light and porcelain tile by Century Cottage in Field Fassa.
Traditional Bath with Brown Cabinets Ideas
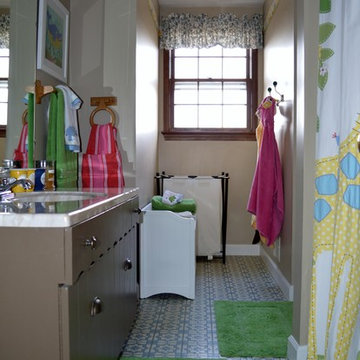
Single Dad that wanted a Coastal theme for his main rooms and themed out bedrooms for his kids to feel comfy in their new living space
Mid-sized elegant kids' mosaic tile floor bathroom photo in New York with flat-panel cabinets, brown cabinets, beige walls, an undermount sink and solid surface countertops
Mid-sized elegant kids' mosaic tile floor bathroom photo in New York with flat-panel cabinets, brown cabinets, beige walls, an undermount sink and solid surface countertops
7





