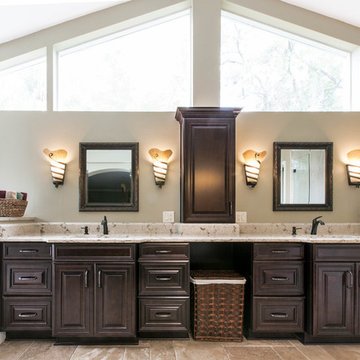Traditional Bath with Brown Cabinets Ideas
Refine by:
Budget
Sort by:Popular Today
141 - 160 of 3,918 photos
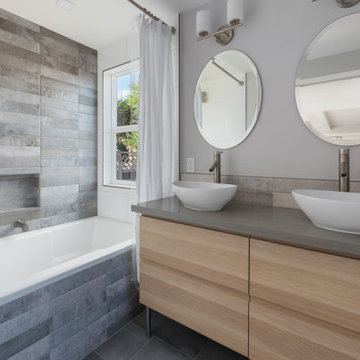
Mid-sized elegant porcelain tile gray floor and double-sink bathroom photo in San Francisco with brown cabinets, a two-piece toilet, gray walls, a vessel sink, concrete countertops, gray countertops and a freestanding vanity
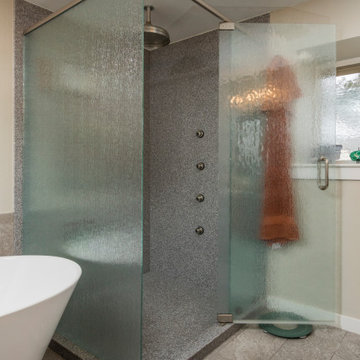
Inspiration for a mid-sized timeless master brown tile and porcelain tile porcelain tile, brown floor and double-sink bathroom remodel in Dallas with flat-panel cabinets, brown cabinets, a two-piece toilet, beige walls, an undermount sink, solid surface countertops, a hinged shower door, gray countertops and a built-in vanity
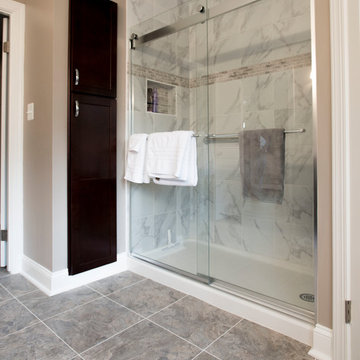
Barn door shower doors and beautiful marble appearance.
Alcove shower - large traditional master gray tile vinyl floor alcove shower idea in Baltimore with shaker cabinets, brown cabinets, a two-piece toilet, beige walls, a drop-in sink and quartz countertops
Alcove shower - large traditional master gray tile vinyl floor alcove shower idea in Baltimore with shaker cabinets, brown cabinets, a two-piece toilet, beige walls, a drop-in sink and quartz countertops
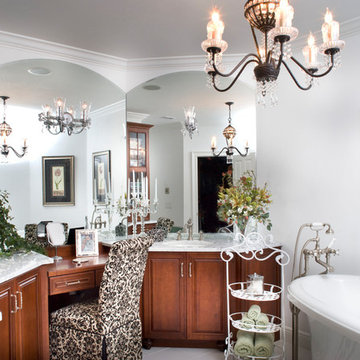
Classic Timeless Davis Island French Master Bathroom Suite
Mid-sized elegant master white floor freestanding bathtub photo in Tampa with brown cabinets, an undermount sink and marble countertops
Mid-sized elegant master white floor freestanding bathtub photo in Tampa with brown cabinets, an undermount sink and marble countertops
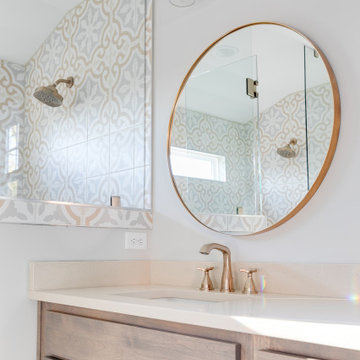
Charming and timeless, 5 bedroom, 3 bath, freshly-painted brick Dutch Colonial nestled in the quiet neighborhood of Sauer’s Gardens (in the Mary Munford Elementary School district)! We have fully-renovated and expanded this home to include the stylish and must-have modern upgrades, but have also worked to preserve the character of a historic 1920’s home. As you walk in to the welcoming foyer, a lovely living/sitting room with original fireplace is on your right and private dining room on your left. Go through the French doors of the sitting room and you’ll enter the heart of the home – the kitchen and family room. Featuring quartz countertops, two-toned cabinetry and large, 8’ x 5’ island with sink, the completely-renovated kitchen also sports stainless-steel Frigidaire appliances, soft close doors/drawers and recessed lighting. The bright, open family room has a fireplace and wall of windows that overlooks the spacious, fenced back yard with shed. Enjoy the flexibility of the first-floor bedroom/private study/office and adjoining full bath. Upstairs, the owner’s suite features a vaulted ceiling, 2 closets and dual vanity, water closet and large, frameless shower in the bath. Three additional bedrooms (2 with walk-in closets), full bath and laundry room round out the second floor. The unfinished basement, with access from the kitchen/family room, offers plenty of storage.
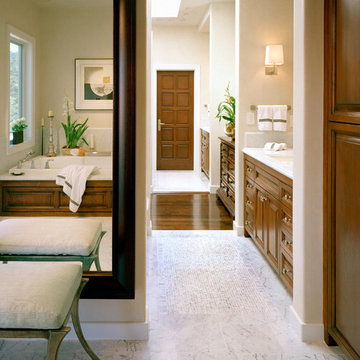
A master bath created from a warren of small rooms was reconcieved by Jane Antonacci Interior Design to form mirror images of his and her areas, classically finished in cararra marble, mosaics made into skid-resistant floor "mats" by the showers and private closets for both. Photography by: Douglas Salin
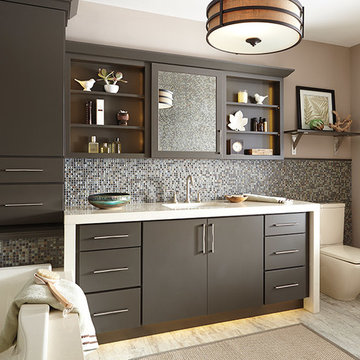
Example of a classic master bathroom design in Other with flat-panel cabinets and brown cabinets
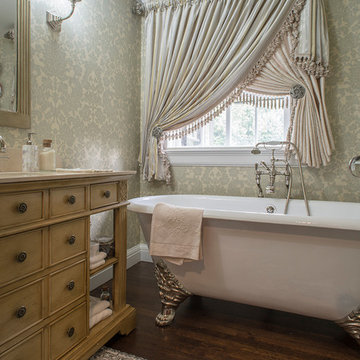
Mid-sized elegant dark wood floor, brown floor and single-sink freestanding bathtub photo in Boston with furniture-like cabinets, brown cabinets, multicolored walls and a freestanding vanity
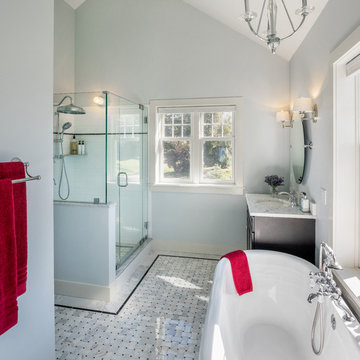
Walls in Benjamin Moore Glass Slipper
Large elegant master black and white tile bathroom photo in Providence with brown cabinets, blue walls and an undermount sink
Large elegant master black and white tile bathroom photo in Providence with brown cabinets, blue walls and an undermount sink
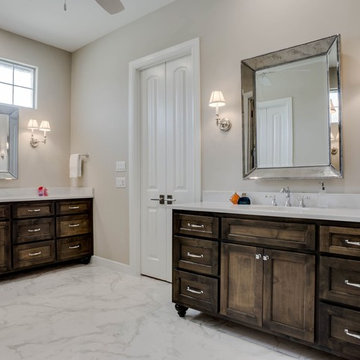
Desiree Roberts
Walk-in shower - mid-sized traditional master gray tile and porcelain tile porcelain tile and white floor walk-in shower idea in Dallas with recessed-panel cabinets, brown cabinets, a one-piece toilet, gray walls, an undermount sink, quartz countertops, a hinged shower door and white countertops
Walk-in shower - mid-sized traditional master gray tile and porcelain tile porcelain tile and white floor walk-in shower idea in Dallas with recessed-panel cabinets, brown cabinets, a one-piece toilet, gray walls, an undermount sink, quartz countertops, a hinged shower door and white countertops
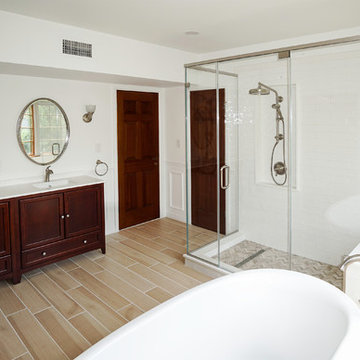
Large elegant master white tile and ceramic tile ceramic tile and beige floor bathroom photo in New York with recessed-panel cabinets, brown cabinets, a two-piece toilet, white walls, an undermount sink, quartz countertops, a hinged shower door and white countertops
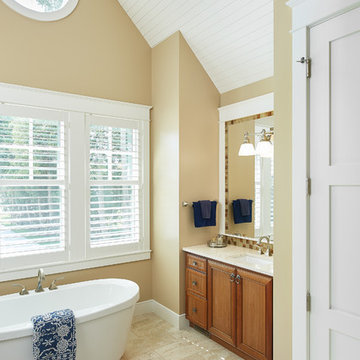
Master bathroom with vaulted ceilings, a round window, and shiplap
Photo by Ashley Avila Photography
Freestanding bathtub - traditional beige floor, vaulted ceiling and shiplap wall freestanding bathtub idea in Grand Rapids with brown cabinets, white walls, white countertops and a built-in vanity
Freestanding bathtub - traditional beige floor, vaulted ceiling and shiplap wall freestanding bathtub idea in Grand Rapids with brown cabinets, white walls, white countertops and a built-in vanity
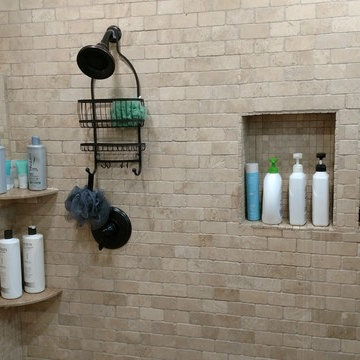
Travertine Walk-in Shower
Inspiration for a mid-sized timeless master beige tile and travertine tile travertine floor and brown floor bathroom remodel in Austin with shaker cabinets, brown cabinets, a one-piece toilet, beige walls, an undermount sink, granite countertops and multicolored countertops
Inspiration for a mid-sized timeless master beige tile and travertine tile travertine floor and brown floor bathroom remodel in Austin with shaker cabinets, brown cabinets, a one-piece toilet, beige walls, an undermount sink, granite countertops and multicolored countertops
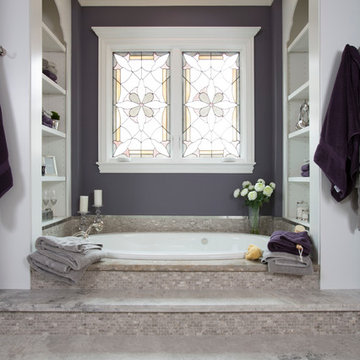
www.felixsanchez.com
Drop-in bathtub - large traditional marble floor, brown floor and single-sink drop-in bathtub idea in Houston with recessed-panel cabinets, brown cabinets, an undermount sink, a built-in vanity and purple walls
Drop-in bathtub - large traditional marble floor, brown floor and single-sink drop-in bathtub idea in Houston with recessed-panel cabinets, brown cabinets, an undermount sink, a built-in vanity and purple walls
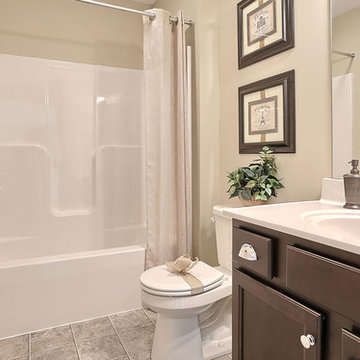
This 2-story home with first-floor owner’s suite includes a 2-car garage and welcoming front porch. A dramatic 2-story ceiling in the foyer makes a grand first impression while hardwood flooring flows to the dining room, kitchen, and breakfast area. To the right of the foyer is the study, and to the left is the dining room with elegant tray ceiling and craftsman style wainscoting. The kitchen features stainless steel appliances, granite countertops with tile backsplash, and attractive cabinetry with decorative crown molding. Off of the kitchen is the breakfast area with triple windows and access to the deck and backyard. Adjacent to the kitchen and breakfast area is the great room with 2-story ceiling and a gas fireplace with stone surround. The owner’s suite with tray ceiling detail includes a private bathroom with double bowl vanity, 5’ tile shower, and an expansive closet. The 2nd floor boasts 3 additional bedrooms and a full bathroom.
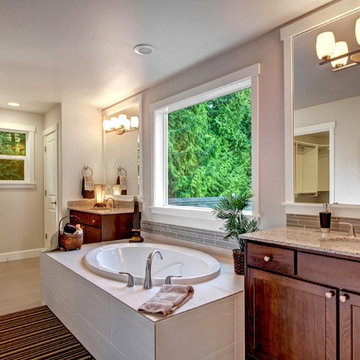
Master bathroom Sapphire 142nd in Redmond, WA
Bathroom - traditional master brown tile and glass tile ceramic tile and gray floor bathroom idea in Seattle with flat-panel cabinets, brown cabinets, gray walls, an undermount sink, granite countertops and a hinged shower door
Bathroom - traditional master brown tile and glass tile ceramic tile and gray floor bathroom idea in Seattle with flat-panel cabinets, brown cabinets, gray walls, an undermount sink, granite countertops and a hinged shower door

Space Crafting
Inspiration for a small timeless dark wood floor and brown floor powder room remodel in Minneapolis with recessed-panel cabinets, brown cabinets, a one-piece toilet, beige walls, a vessel sink, quartz countertops and beige countertops
Inspiration for a small timeless dark wood floor and brown floor powder room remodel in Minneapolis with recessed-panel cabinets, brown cabinets, a one-piece toilet, beige walls, a vessel sink, quartz countertops and beige countertops
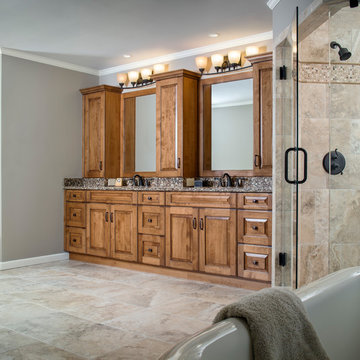
Example of a classic master brown tile and porcelain tile porcelain tile and brown floor bathroom design in Atlanta with raised-panel cabinets, brown cabinets, a two-piece toilet, gray walls, an undermount sink, quartz countertops and a hinged shower door
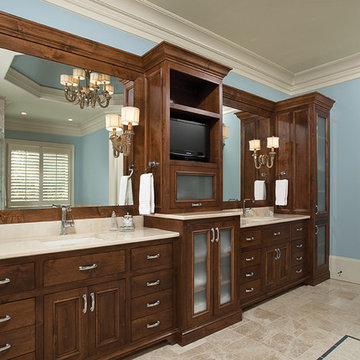
Master bathroom
Bathroom - large traditional master marble tile marble floor and beige floor bathroom idea in Atlanta with blue walls, an undermount sink, a hinged shower door, beaded inset cabinets, brown cabinets, marble countertops and beige countertops
Bathroom - large traditional master marble tile marble floor and beige floor bathroom idea in Atlanta with blue walls, an undermount sink, a hinged shower door, beaded inset cabinets, brown cabinets, marble countertops and beige countertops
Traditional Bath with Brown Cabinets Ideas
8








