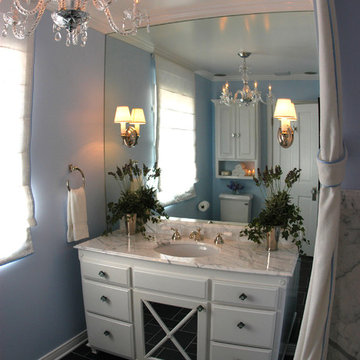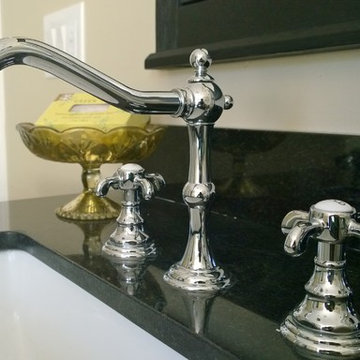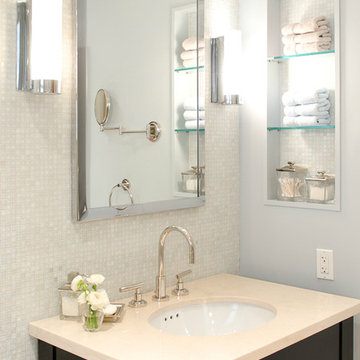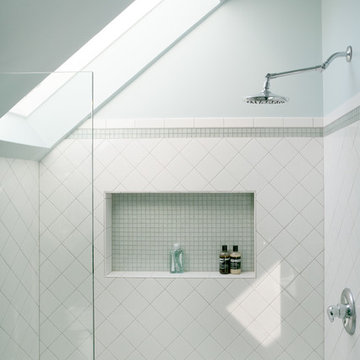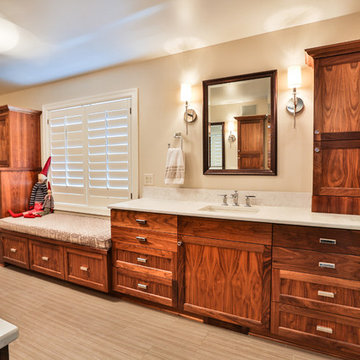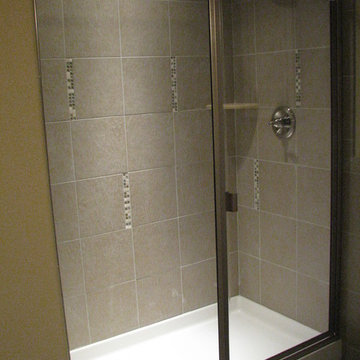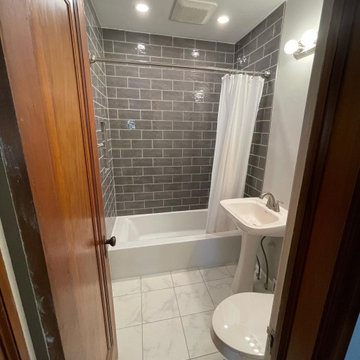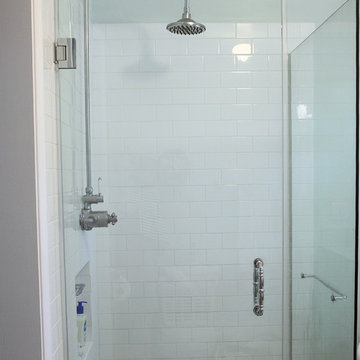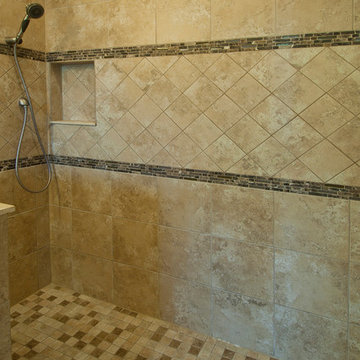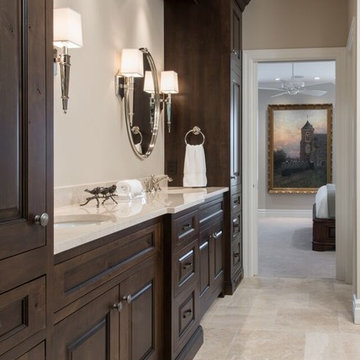Traditional Bathroom Ideas
Refine by:
Budget
Sort by:Popular Today
39281 - 39300 of 410,619 photos
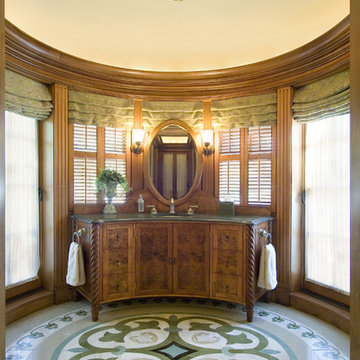
Huge elegant master marble floor and multicolored floor bathroom photo in Boston with furniture-like cabinets, medium tone wood cabinets, brown walls and an undermount sink
Find the right local pro for your project

Photographer: William J. Hebert
• The best of both traditional and transitional design meet in this residence distinguished by its rustic yet luxurious feel. Carefully positioned on a site blessed with spacious surrounding acreage, the home was carefully positioned on a tree-filled hilltop and tailored to fit the natural contours of the land. The house sits on the crest of the peak, which allows it to spotlight and enjoy the best vistas of the valley and pond below. Inside, the home’s welcoming style continues, featuring a Midwestern take on perennially popular Western style and rooms that were also situated to take full advantage of the site. From the central foyer that leads into a large living room with a fireplace, the home manages to have an open and functional floor plan while still feeling warm and intimate enough for smaller gatherings and family living. The extensive use of wood and timbering throughout brings that sense of the outdoors inside, with an open floor plan, including a kitchen that spans the length of the house and an overall level of craftsmanship and details uncommon in today’s architecture. •
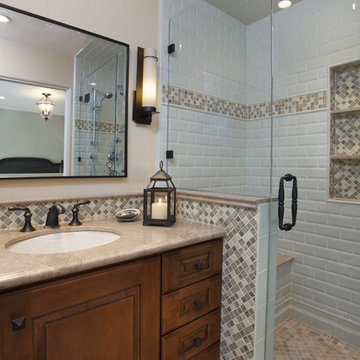
Mid-sized elegant beige tile, brown tile, gray tile, white tile and porcelain tile porcelain tile and beige floor alcove shower photo in San Francisco with raised-panel cabinets, medium tone wood cabinets, beige walls, an undermount sink, limestone countertops and a hinged shower door

Sponsored
Columbus, OH
8x Best of Houzz
Dream Baths by Kitchen Kraft
Your Custom Bath Designers & Remodelers in Columbus I 10X Best Houzz
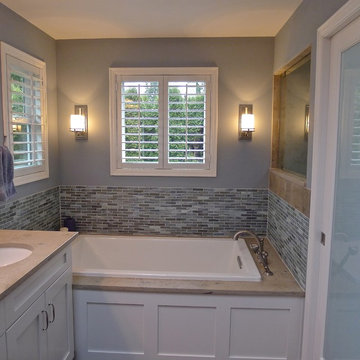
The soaking tub is dressed up with a glass mosaic surround and topped off with limestone.
Bathroom - traditional bathroom idea in Seattle
Bathroom - traditional bathroom idea in Seattle
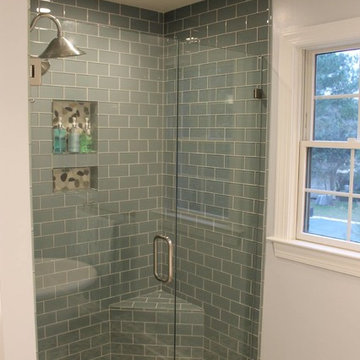
Elegant master blue tile and glass tile porcelain tile and gray floor freestanding bathtub photo in Other with furniture-like cabinets, gray cabinets, gray walls, granite countertops and a hinged shower door
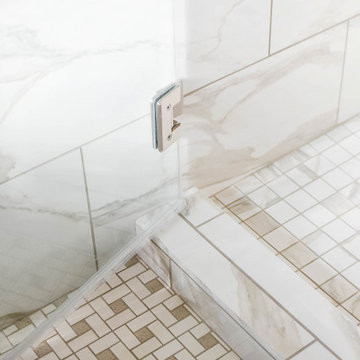
Large elegant master beige tile and marble tile porcelain tile and multicolored floor bathroom photo in Omaha with raised-panel cabinets, dark wood cabinets, brown walls, an undermount sink, quartz countertops, a hinged shower door and black countertops
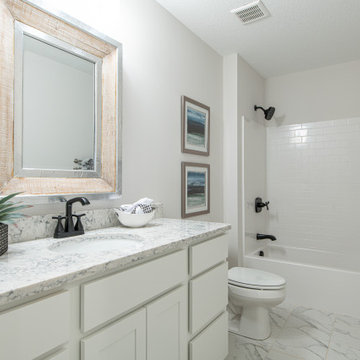
The Dogwood plan offers lots of room to spread out, with a study or optional guest suite on the first floor and a primary suite plus two bedrooms and loft on the second floor. The flex room off the entry can serve as an office or formal living or dining room. The kitchen includes a step-in pantry and island with counter dining, plus breakfast area, all opening to the large central Family Room. The upstairs primary bedroom includes a trey ceiling and the primary bath has a double bowl vanity, 5' shower, linen closet, and dual closets. The optional first floor guest suite in lieu of study is shown in this model home.
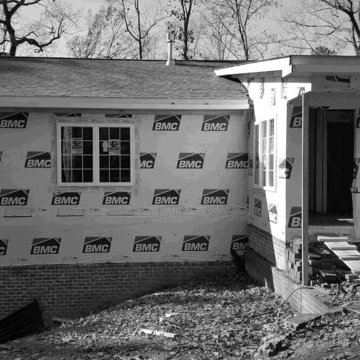
This master bath suite is a dream come true for my client. We worked together to fix the architects weird floor plan. Now the plan has the free standing bathtub in perfect position. We also fixed the plan for the master bedroom and dual His/Her closets. The marble shower and floor with inlaid tile rug, gray cabinets and Sherwin Williams #SW7001 Marshmallow walls complete the vision! Cat Wilborne Photgraphy
Traditional Bathroom Ideas
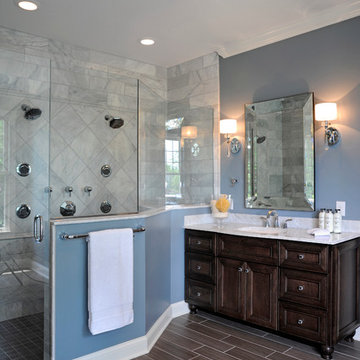
Sponsored
Columbus, OH
Dave Fox Design Build Remodelers
Columbus Area's Luxury Design Build Firm | 17x Best of Houzz Winner!
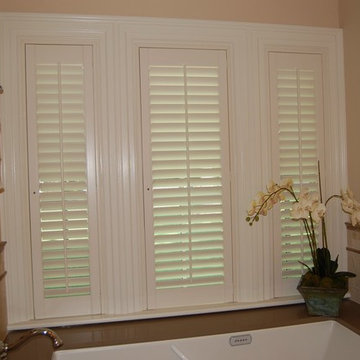
Plantation Shutters add elegance and timeless to any room. They can be shaped to any form to custom fit any window and doors. Custom colors and custom stains make Plantation shutters one of the best window treatments available.
http://www.shadesinplace.com
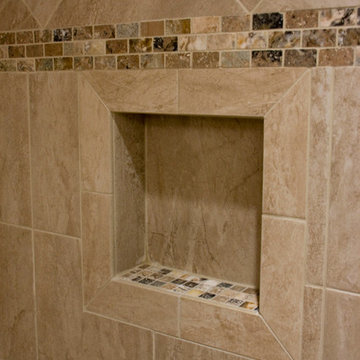
This remodel was completely designed and installed by Mauk Cabinets.
Photo by Shelley Schilperoot
Drop-in bathtub - large traditional master drop-in bathtub idea in Other with yellow walls
Drop-in bathtub - large traditional master drop-in bathtub idea in Other with yellow walls
1965






