Traditional Bathroom with Gray Walls Ideas
Refine by:
Budget
Sort by:Popular Today
121 - 140 of 20,151 photos
Item 1 of 3
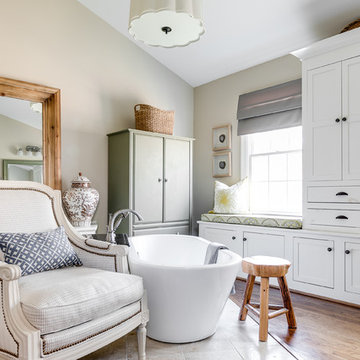
Freestanding bathtub - traditional master dark wood floor freestanding bathtub idea in Richmond with gray walls
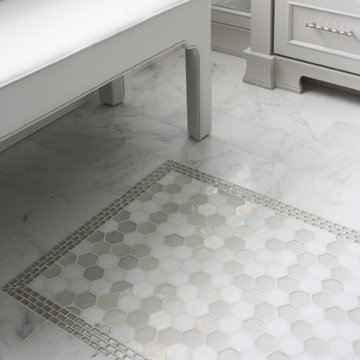
We were so delighted to be able to bring to life our fresh take and new renovation on a picturesque bathroom. A scene of symmetry, quite pleasing to the eye, the counter and sink area was cultivated to be a clean space, with hidden storage on the side of each elongated mirror, and a center section with seating for getting ready each day. It is highlighted by the shiny silver elements of the hardware and sink fixtures that enhance the sleek lines and look of this vanity area. Lit by a thin elegant sconce and decorated in a pathway of stunning tile mosaic this is the focal point of the master bathroom. Following the tile paths further into the bathroom brings one to the large glass shower, with its own intricate tile detailing within leading up the walls to the waterfall feature. Equipped with everything from shower seating and a towel heater, to a secluded toilet area able to be hidden by a pocket door, this master bathroom is impeccably furnished. Each element contributes to the remarkably classic simplicity of this master bathroom design, making it truly a breath of fresh air.
Custom designed by Hartley and Hill Design. All materials and furnishings in this space are available through Hartley and Hill Design. www.hartleyandhilldesign.com 888-639-0639
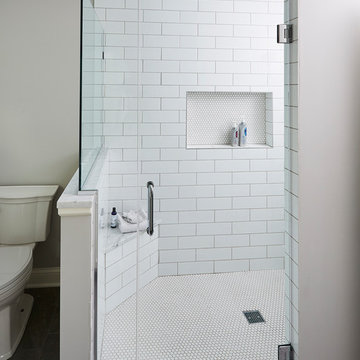
Large, walk-in tiled shower
Large elegant master gray tile and porcelain tile ceramic tile and gray floor alcove shower photo in Minneapolis with recessed-panel cabinets, white cabinets, a two-piece toilet, gray walls, an undermount sink, solid surface countertops, a hinged shower door and gray countertops
Large elegant master gray tile and porcelain tile ceramic tile and gray floor alcove shower photo in Minneapolis with recessed-panel cabinets, white cabinets, a two-piece toilet, gray walls, an undermount sink, solid surface countertops, a hinged shower door and gray countertops
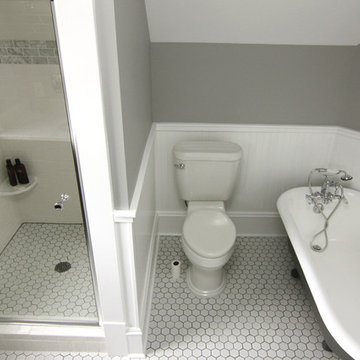
A tiled walk-in shower was added and the existing clawfoot tub was reused and refinished.
Photos by David J. Turner
Example of a small classic master white tile and subway tile ceramic tile bathroom design in Minneapolis with a two-piece toilet and gray walls
Example of a small classic master white tile and subway tile ceramic tile bathroom design in Minneapolis with a two-piece toilet and gray walls
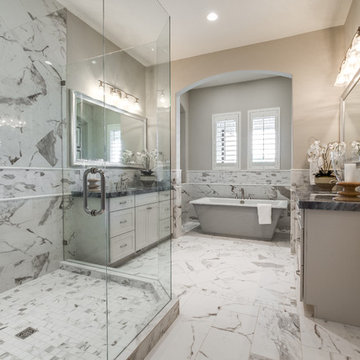
Bathroom - large traditional master white tile and ceramic tile ceramic tile and white floor bathroom idea in Salt Lake City with recessed-panel cabinets, white cabinets, a two-piece toilet, gray walls, an undermount sink, granite countertops and a hinged shower door
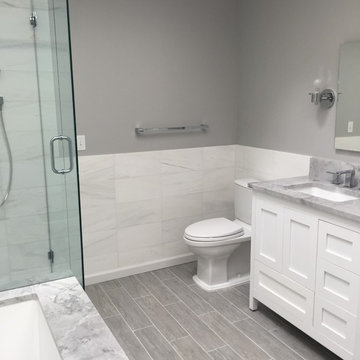
Example of a small classic master stone tile porcelain tile and gray floor corner shower design in Orange County with shaker cabinets, white cabinets, an undermount tub, gray walls, an undermount sink, marble countertops, a hinged shower door and gray countertops
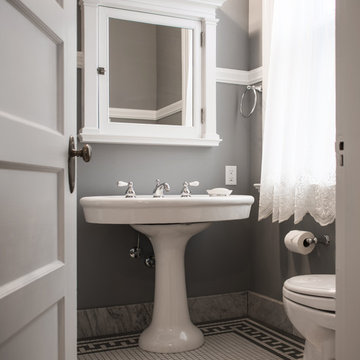
Elegant mosaic tile floor and white floor bathroom photo in St Louis with gray walls and a pedestal sink
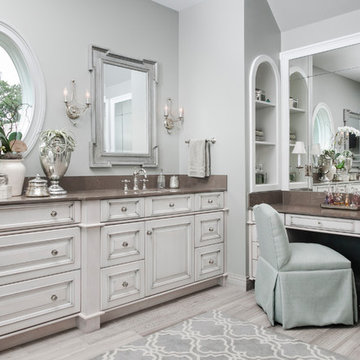
©Amy Braswell
Elegant master beige floor bathroom photo in Chicago with raised-panel cabinets, gray walls, an undermount sink, gray countertops and distressed cabinets
Elegant master beige floor bathroom photo in Chicago with raised-panel cabinets, gray walls, an undermount sink, gray countertops and distressed cabinets
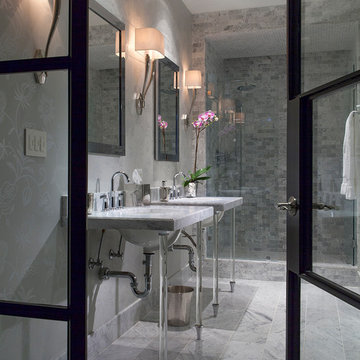
Inspiration for a timeless gray tile gray floor alcove shower remodel in Houston with gray walls, an undermount sink, a hinged shower door and gray countertops
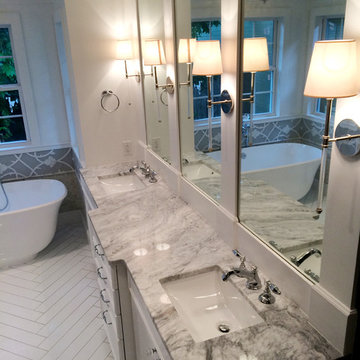
Example of a mid-sized classic master white tile and subway tile ceramic tile and white floor bathroom design in Austin with shaker cabinets, white cabinets, a two-piece toilet, gray walls, an undermount sink, quartzite countertops and a hinged shower door
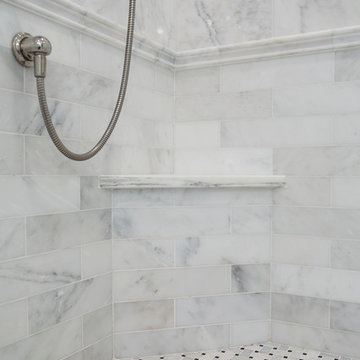
Matt Francis Photos
Corner shower - mid-sized traditional master white tile and marble tile marble floor and white floor corner shower idea in Boston with shaker cabinets, white cabinets, an undermount tub, a two-piece toilet, gray walls, an undermount sink, marble countertops, a hinged shower door and white countertops
Corner shower - mid-sized traditional master white tile and marble tile marble floor and white floor corner shower idea in Boston with shaker cabinets, white cabinets, an undermount tub, a two-piece toilet, gray walls, an undermount sink, marble countertops, a hinged shower door and white countertops
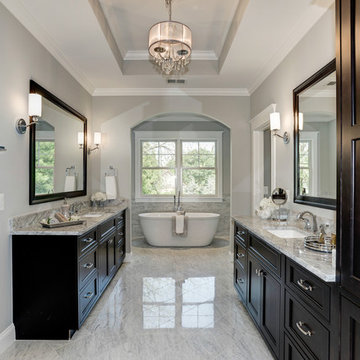
Inspiration for a large timeless master gray tile and stone tile marble floor freestanding bathtub remodel in DC Metro with an undermount sink, recessed-panel cabinets, dark wood cabinets, marble countertops and gray walls
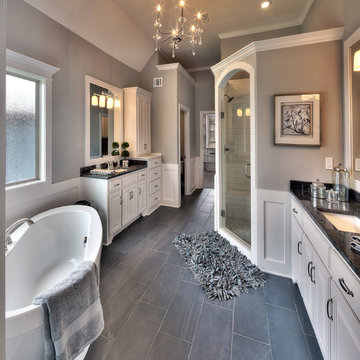
Example of a large classic master gray tile and ceramic tile ceramic tile bathroom design in Kansas City with raised-panel cabinets, white cabinets, a two-piece toilet, gray walls, an undermount sink and granite countertops
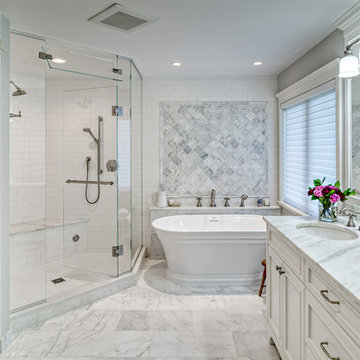
Inspiration for a mid-sized timeless master white tile and porcelain tile marble floor and white floor bathroom remodel in Minneapolis with furniture-like cabinets, white cabinets, a two-piece toilet, gray walls, an undermount sink, marble countertops, a hinged shower door and white countertops
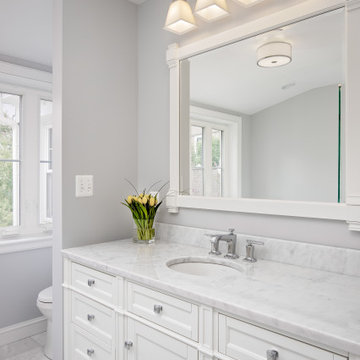
We undertook a full house renovation of a historic stone mansion that serves as home to DC based diplomats. One of the most immediate challenges was addressing a particularly problematic bathroom located in a guest wing of the house. The miniscule bathroom had such steeply pitched ceilings that showering was nearly impossible and it was difficult to move around without risk of bumping your head. Our solution was to relocate the bathroom to an adjacent sitting room that had 8’ ceilings and was flooded with natural light. At twice the size of the old bathroom, the new location had ample space to create a true second master bathroom complete with soaking tub, walk-in shower and 5’ vanity. We used the same classic marble finishes throughout which provides continuity and maintains the elegant and timeless look befitting this historic mansion. The old bathroom was removed entirely and replaced with a cozy reading nook ready to welcome the most discerning of houseguests.
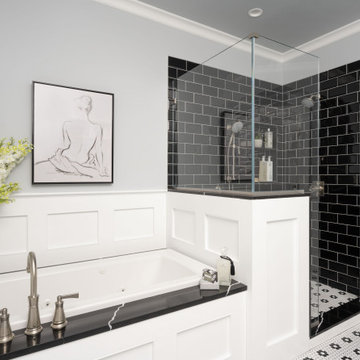
Large elegant master black tile and ceramic tile ceramic tile, multicolored floor and double-sink bathroom photo in Boston with recessed-panel cabinets, white cabinets, a one-piece toilet, gray walls, an undermount sink, quartz countertops, a hinged shower door, black countertops, a niche and a built-in vanity
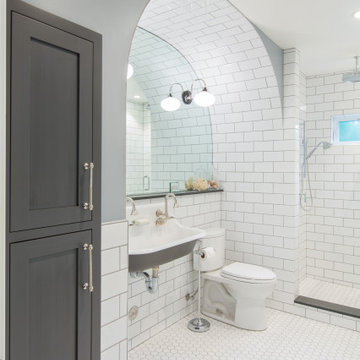
Example of a classic white tile and subway tile white floor alcove shower design in San Francisco with gray walls and a wall-mount sink
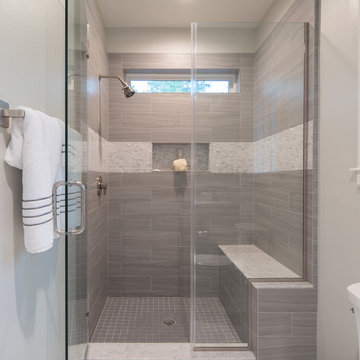
Example of a mid-sized classic gray tile and mosaic tile mosaic tile floor bathroom design in Houston with shaker cabinets, white cabinets, a one-piece toilet, gray walls, an undermount sink and marble countertops
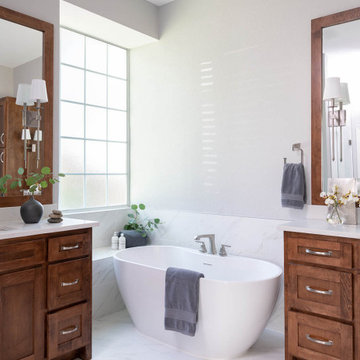
This 1990s home needed some updates in key areas of the home. We refreshed the family room mantel with a new profile and designer tile to liven up the living space, then took the home’s multiple bathrooms to a whole new level. In the master bathroom, we took out the builder grade tub and added a sleek soaker tub with more functional his and her vanities. For less maintenance, we used ceramic porcelain tile that replicates the marble the homeowners admired. In a smaller secondary bathroom, the floor is the star of the show and is appropriately complemented by the undulating quasi subway tile revealing subtle variations. We also repurposed their existing vanity and maintained a craftsman feel with clean-lined accessories to stay pristine. The third bathroom embraces simplicity with subtle texture, from the navy concrete looking floors to the unique ombre coloration in the 4×8” shower tile. We kept the overall design simple, leaving all the design details to exude from the variation in the tiles themselves.
Traditional Bathroom with Gray Walls Ideas

Richmond Hill Design + Build brings you this gorgeous American four-square home, crowned with a charming, black metal roof in Richmond’s historic Ginter Park neighborhood! Situated on a .46 acre lot, this craftsman-style home greets you with double, 8-lite front doors and a grand, wrap-around front porch. Upon entering the foyer, you’ll see the lovely dining room on the left, with crisp, white wainscoting and spacious sitting room/study with French doors to the right. Straight ahead is the large family room with a gas fireplace and flanking 48” tall built-in shelving. A panel of expansive 12’ sliding glass doors leads out to the 20’ x 14’ covered porch, creating an indoor/outdoor living and entertaining space. An amazing kitchen is to the left, featuring a 7’ island with farmhouse sink, stylish gold-toned, articulating faucet, two-toned cabinetry, soft close doors/drawers, quart countertops and premium Electrolux appliances. Incredibly useful butler’s pantry, between the kitchen and dining room, sports glass-front, upper cabinetry and a 46-bottle wine cooler. With 4 bedrooms, 3-1/2 baths and 5 walk-in closets, space will not be an issue. The owner’s suite has a freestanding, soaking tub, large frameless shower, water closet and 2 walk-in closets, as well a nice view of the backyard. Laundry room, with cabinetry and counter space, is conveniently located off of the classic central hall upstairs. Three additional bedrooms, all with walk-in closets, round out the second floor, with one bedroom having attached full bath and the other two bedrooms sharing a Jack and Jill bath. Lovely hickory wood floors, upgraded Craftsman trim package and custom details throughout!
7





