Traditional Concrete Fiberboard Exterior Home Ideas
Refine by:
Budget
Sort by:Popular Today
81 - 100 of 7,660 photos
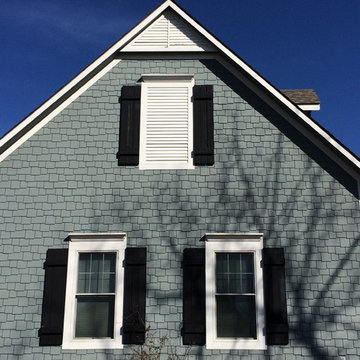
James Hardie board staggered shingle siding
Large elegant two-story concrete fiberboard exterior home photo in Kansas City
Large elegant two-story concrete fiberboard exterior home photo in Kansas City
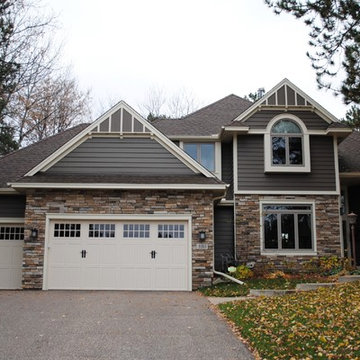
8.25 inch Artisan Smooth / 4x8 Cedarmill Panel - Timber Bark
Inspiration for a timeless gray two-story concrete fiberboard exterior home remodel in Minneapolis
Inspiration for a timeless gray two-story concrete fiberboard exterior home remodel in Minneapolis
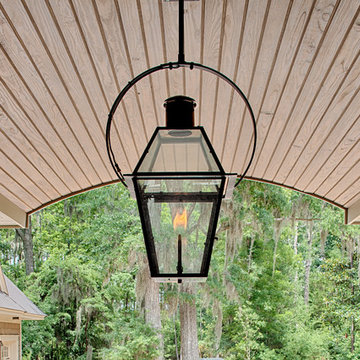
With porches on every side, the “Georgetown” is designed for enjoying the natural surroundings. The main level of the home is characterized by wide open spaces, with connected kitchen, dining, and living areas, all leading onto the various outdoor patios. The main floor master bedroom occupies one entire wing of the home, along with an additional bedroom suite. The upper level features two bedroom suites and a bunk room, with space over the detached garage providing a private guest suite.
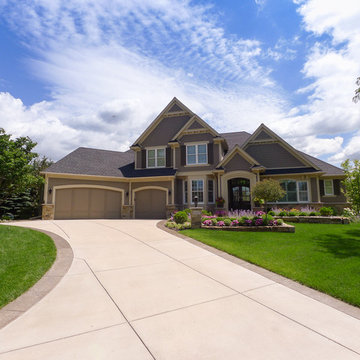
Example of a classic beige two-story concrete fiberboard gable roof design in Minneapolis
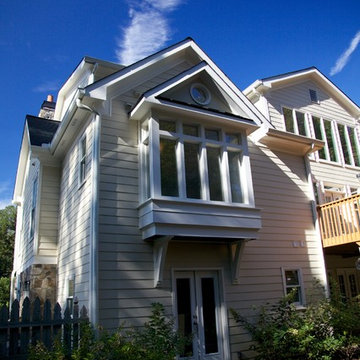
This cantilevered bay window is in fact where the shower bench lays within the new master bath.
Design and installation by Addhouse.
Photo by Monkeyboy Productions
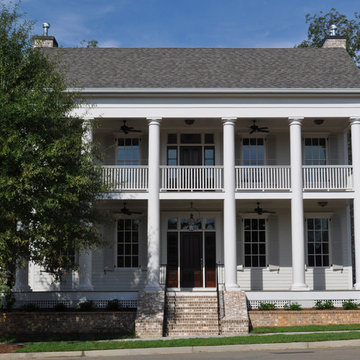
Todd Stone
Example of a mid-sized classic two-story concrete fiberboard exterior home design in Atlanta
Example of a mid-sized classic two-story concrete fiberboard exterior home design in Atlanta
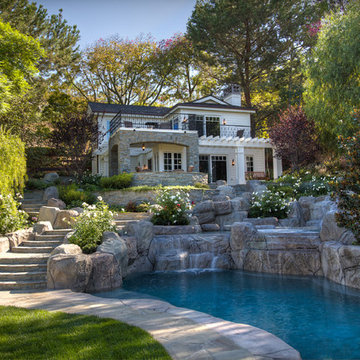
Please visit my website directly by copying and pasting this link directly into your browser: http://www.berensinteriors.com/ to learn more about this project and how we may work together!
A quiet guest house atop sprawling, lush landscape. Robert Naik Photography.
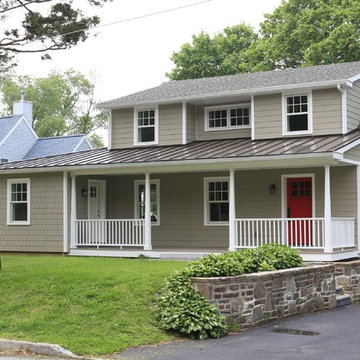
Renovated house with super low maintenance materials...Hardi-plank siding, standing metal porch roof, Versatex PVC trim, AZEK porch railing and decking, Marvin Integra windows, Therma TRU doors
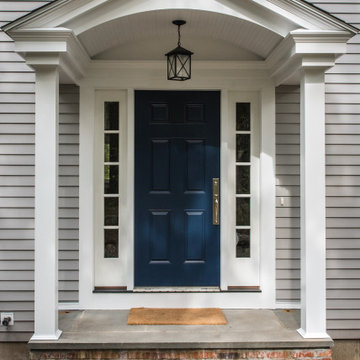
Mid-sized elegant gray two-story concrete fiberboard exterior home photo in Boston with a shingle roof
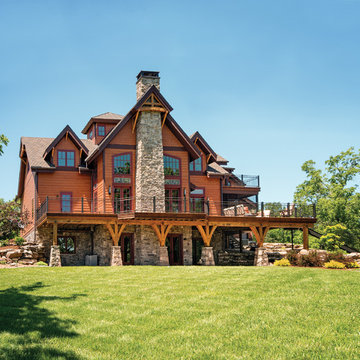
Enjoy the sun from the private balcony, the expansive deck or relax in the shade of the patio below.
Photo Credit: Hilliard Photographics
Huge elegant brown three-story concrete fiberboard exterior home photo in Other
Huge elegant brown three-story concrete fiberboard exterior home photo in Other
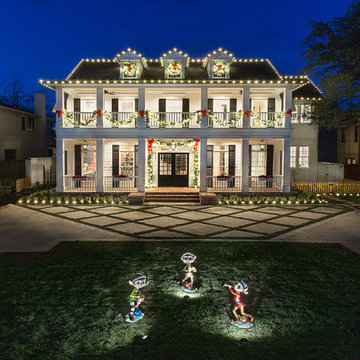
This Colonial style home is lit up with festive holiday cheer. With the lights on the wreaths and garland to the elf making music in the lawn this home shines through the night. Designed and installed by Landmark Design Co and Photographed by Vernon Wentz of Ad Imagery
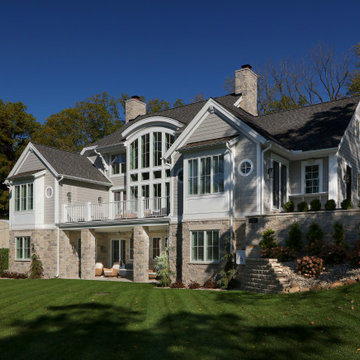
Inspiration for a huge timeless gray two-story concrete fiberboard exterior home remodel in Grand Rapids with a shingle roof
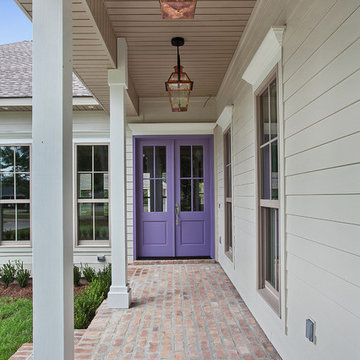
Example of a classic beige one-story concrete fiberboard exterior home design in New Orleans
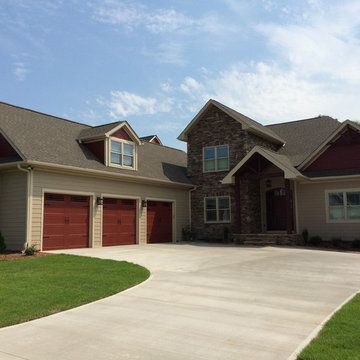
This home has a courtyard garage entry into a large 3 car garage. The exterior is cementitious siding and cultured stone with shake accents in the gables. Wine color gables and garage doors really accent the beautiful exterior.
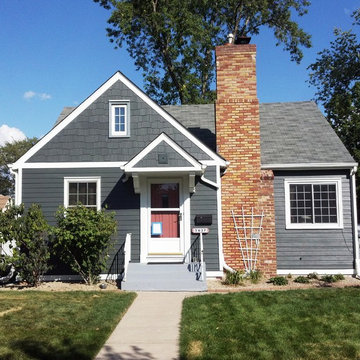
6.25 inch Cedarmill / Staggered Edge Shakes - Iron Gray
Small traditional gray one-story concrete fiberboard exterior home idea in Minneapolis
Small traditional gray one-story concrete fiberboard exterior home idea in Minneapolis
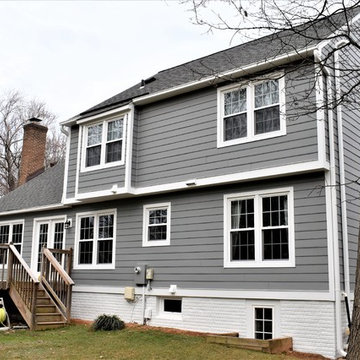
Rear Corner View Hardiplank beaded cedarmill lap siding in Gray Slate, Arctic White fiber cement trim by James Hardie. 8" band trim detail @ bottom edge of siding.
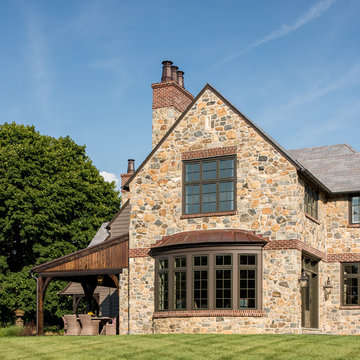
Angle Eye Photography
Example of a large classic brown two-story concrete fiberboard exterior home design in Wilmington with a shingle roof
Example of a large classic brown two-story concrete fiberboard exterior home design in Wilmington with a shingle roof
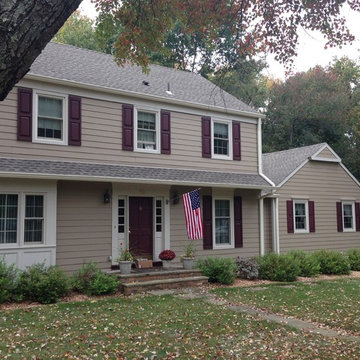
HardiePlank 7" Exposure Cedarmill (Khaki Brown)
AZEK Full-Cellular PVC Molding Profiles
GAF Timberline (Weathered Wood)
Mid-American Paneled Shutters (Bordeux)
6" Gutters and Downspouts (White)
Installed by American Home Contractors, a James Hardie Preferred Remodeler, Florham Park, NJ
Property located in Basking Ridge, NJ
www.njahc.com
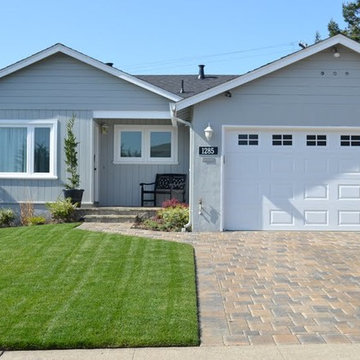
Mid-sized traditional gray one-story concrete fiberboard exterior home idea in San Francisco with a shingle roof
Traditional Concrete Fiberboard Exterior Home Ideas
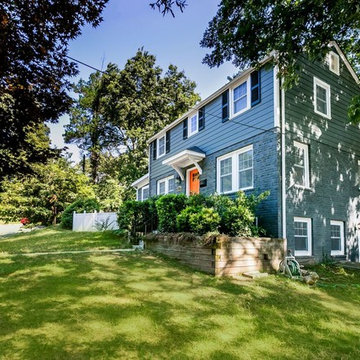
Mid-sized elegant blue two-story concrete fiberboard exterior home photo in Baltimore
5





