Traditional Cork Floor Kitchen Ideas
Refine by:
Budget
Sort by:Popular Today
21 - 40 of 523 photos
Item 1 of 3
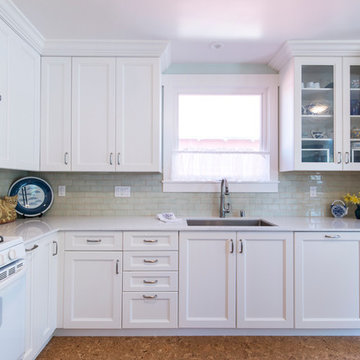
HDR Remodeling Inc. specializes in classic East Bay homes. Whole-house remodels, kitchen and bathroom remodeling, garage and basement conversions are our specialties. Our start-to-finish process -- from design concept to permit-ready plans to production -- will guide you along the way to make sure your project is completed on time and on budget and take the uncertainty and stress out of remodeling your home. Our philosophy -- and passion -- is to help our clients make their remodeling dreams come true.
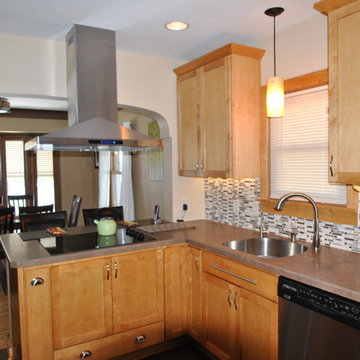
White Starmark cabinets and Cambria counter-tops create a beautiful kitchen. Cork floors added a great touch.
Eat-in kitchen - mid-sized traditional u-shaped cork floor eat-in kitchen idea in Minneapolis with an undermount sink, flat-panel cabinets, medium tone wood cabinets, laminate countertops, multicolored backsplash, stainless steel appliances and no island
Eat-in kitchen - mid-sized traditional u-shaped cork floor eat-in kitchen idea in Minneapolis with an undermount sink, flat-panel cabinets, medium tone wood cabinets, laminate countertops, multicolored backsplash, stainless steel appliances and no island
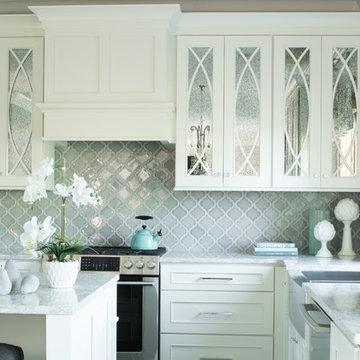
Inspiration for a large timeless u-shaped cork floor and gray floor open concept kitchen remodel in Minneapolis with a farmhouse sink, shaker cabinets, quartz countertops, gray backsplash, ceramic backsplash, stainless steel appliances and an island
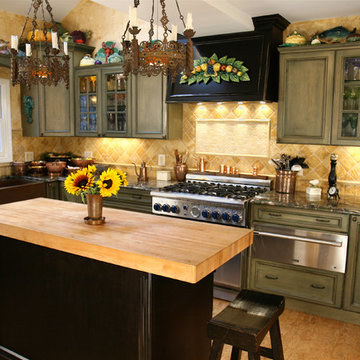
Featured in several design magazines, this completely custom kitchen was also an addition that joined 3 roof lines. Custom cabinetry, a 3" butcher block, farmhouse copper sink, commercial grade appliances, antique lighting modified into task lighting combine with cork flooring and sky lights. The custom hood was hinged to add extra storage when lifted. photo: KC Vansen
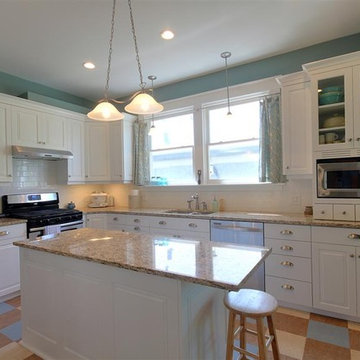
Clean country style kitchen. Photo by Renovation Design Group. All rights reserved.
Mid-sized elegant u-shaped cork floor eat-in kitchen photo in Salt Lake City with a double-bowl sink, raised-panel cabinets, white cabinets, granite countertops, white backsplash, subway tile backsplash, stainless steel appliances and an island
Mid-sized elegant u-shaped cork floor eat-in kitchen photo in Salt Lake City with a double-bowl sink, raised-panel cabinets, white cabinets, granite countertops, white backsplash, subway tile backsplash, stainless steel appliances and an island
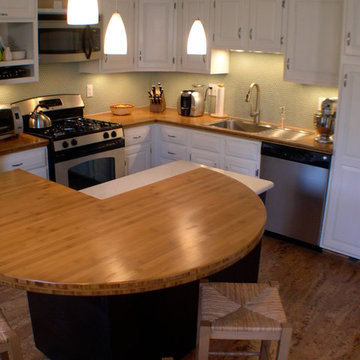
Pendant lights above the island cabinets and bamboo table top.
Pete Cooper/Spring Creek Design
Eat-in kitchen - small traditional l-shaped cork floor eat-in kitchen idea in Philadelphia with raised-panel cabinets, white cabinets, quartz countertops, green backsplash, porcelain backsplash, stainless steel appliances and an island
Eat-in kitchen - small traditional l-shaped cork floor eat-in kitchen idea in Philadelphia with raised-panel cabinets, white cabinets, quartz countertops, green backsplash, porcelain backsplash, stainless steel appliances and an island
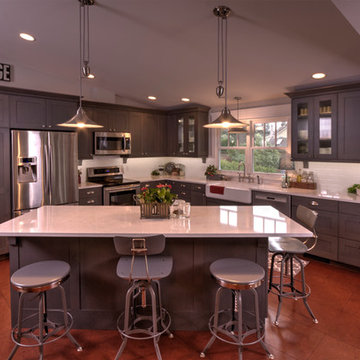
Inspiration for a timeless cork floor kitchen remodel in Seattle with a farmhouse sink, shaker cabinets, quartzite countertops, white backsplash, stainless steel appliances and an island
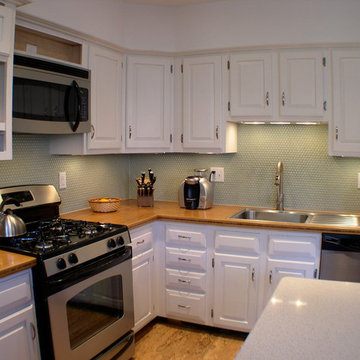
Bamboo countertops and stainless steel appliances.
Pete Cooper/Spring Creek Design
Inspiration for a small timeless l-shaped cork floor eat-in kitchen remodel in Philadelphia with raised-panel cabinets, white cabinets, quartz countertops, green backsplash, porcelain backsplash, stainless steel appliances, an island and a single-bowl sink
Inspiration for a small timeless l-shaped cork floor eat-in kitchen remodel in Philadelphia with raised-panel cabinets, white cabinets, quartz countertops, green backsplash, porcelain backsplash, stainless steel appliances, an island and a single-bowl sink
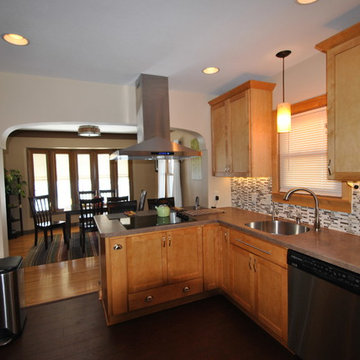
White Starmark cabinets and Cambria counter-tops create a beautiful kitchen. Cork floors added a great touch.
Inspiration for a mid-sized timeless u-shaped cork floor eat-in kitchen remodel in Minneapolis with an undermount sink, flat-panel cabinets, medium tone wood cabinets, laminate countertops, multicolored backsplash, stainless steel appliances and no island
Inspiration for a mid-sized timeless u-shaped cork floor eat-in kitchen remodel in Minneapolis with an undermount sink, flat-panel cabinets, medium tone wood cabinets, laminate countertops, multicolored backsplash, stainless steel appliances and no island
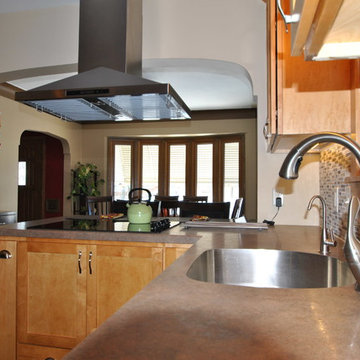
White Starmark cabinets and Cambria counter-tops create a beautiful kitchen. Cork floors added a great touch.
Eat-in kitchen - traditional u-shaped cork floor eat-in kitchen idea in Minneapolis with an undermount sink, flat-panel cabinets, medium tone wood cabinets, laminate countertops, multicolored backsplash, stainless steel appliances and no island
Eat-in kitchen - traditional u-shaped cork floor eat-in kitchen idea in Minneapolis with an undermount sink, flat-panel cabinets, medium tone wood cabinets, laminate countertops, multicolored backsplash, stainless steel appliances and no island
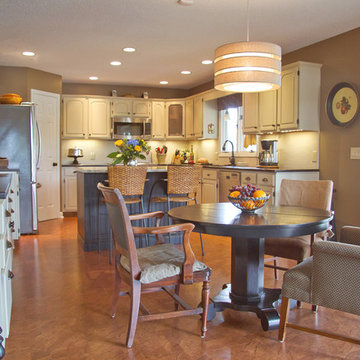
Example of a classic cork floor kitchen design in Other with an undermount sink, white cabinets, granite countertops, white backsplash, subway tile backsplash, stainless steel appliances and an island
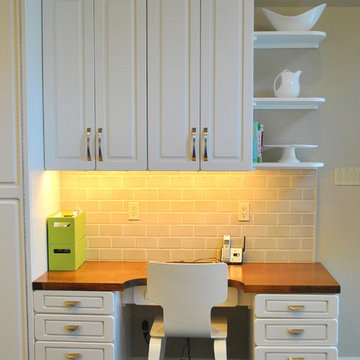
This is a kitchen renovation where we used the existing cabinetry. Most of it was painted a cream color, but some of the cabinets were moved to create a separate work space. We used marble as the counter top and a pale wedge wood blue for the cabinets to define the space. There is also a beautiful clear leaded glass design in the wall above this space. We designed a feature tile wall near the range top and added a desk w/ shelving. The kitchen has a large table w/ custom upholstered chairs and a dark brown cork floor.
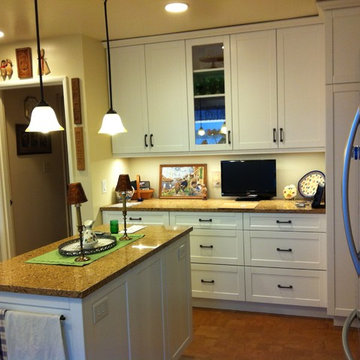
Inspiration for a mid-sized timeless u-shaped cork floor enclosed kitchen remodel in Seattle with a double-bowl sink, shaker cabinets, white cabinets, quartz countertops, white backsplash, ceramic backsplash, stainless steel appliances and an island
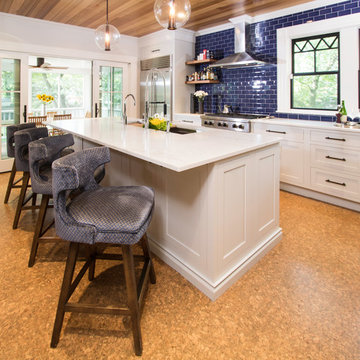
wood ceilings, floating shelves, cork floors and bright blue subway tile quartz and stainless counters put a twist on a traditional Victorian home. The crown moldings and traditional inset cabinets Decora by Masterbrand harken back to the day while the floating shelves and stainless counters give a modern flair. Cork floors are soft underfoot and are perfect in any kitchen. Sliding doors open to screened porch.
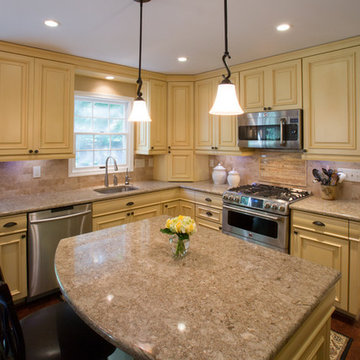
Jason Weil
Kitchen - large traditional u-shaped cork floor and brown floor kitchen idea in DC Metro with a single-bowl sink, yellow cabinets, beige backsplash, stone tile backsplash, stainless steel appliances, raised-panel cabinets, quartzite countertops and an island
Kitchen - large traditional u-shaped cork floor and brown floor kitchen idea in DC Metro with a single-bowl sink, yellow cabinets, beige backsplash, stone tile backsplash, stainless steel appliances, raised-panel cabinets, quartzite countertops and an island
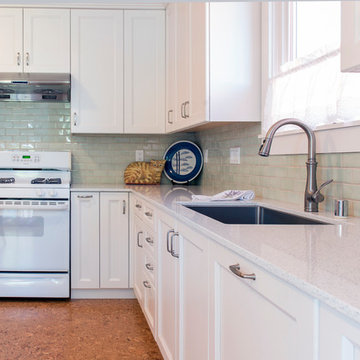
HDR Remodeling Inc. specializes in classic East Bay homes. Whole-house remodels, kitchen and bathroom remodeling, garage and basement conversions are our specialties. Our start-to-finish process -- from design concept to permit-ready plans to production -- will guide you along the way to make sure your project is completed on time and on budget and take the uncertainty and stress out of remodeling your home. Our philosophy -- and passion -- is to help our clients make their remodeling dreams come true.
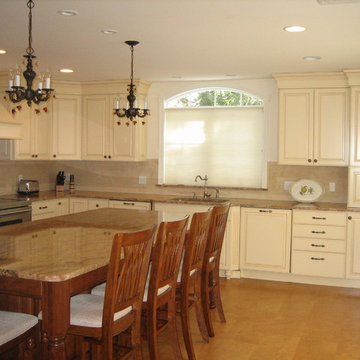
Kitchen addition
Example of a mid-sized classic l-shaped cork floor eat-in kitchen design in Providence with a single-bowl sink, raised-panel cabinets, yellow cabinets, granite countertops, beige backsplash, stone tile backsplash, paneled appliances and an island
Example of a mid-sized classic l-shaped cork floor eat-in kitchen design in Providence with a single-bowl sink, raised-panel cabinets, yellow cabinets, granite countertops, beige backsplash, stone tile backsplash, paneled appliances and an island
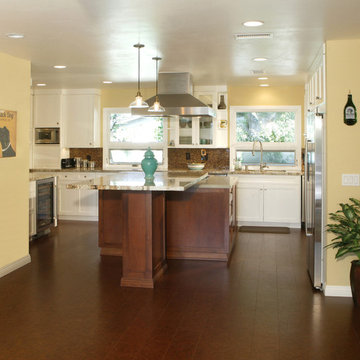
A new open concept kitchen with eat in dining area.
Enclosed kitchen - mid-sized traditional u-shaped cork floor and brown floor enclosed kitchen idea in Orange County with a drop-in sink, granite countertops, multicolored backsplash, stainless steel appliances, an island, shaker cabinets, mosaic tile backsplash, white cabinets and beige countertops
Enclosed kitchen - mid-sized traditional u-shaped cork floor and brown floor enclosed kitchen idea in Orange County with a drop-in sink, granite countertops, multicolored backsplash, stainless steel appliances, an island, shaker cabinets, mosaic tile backsplash, white cabinets and beige countertops
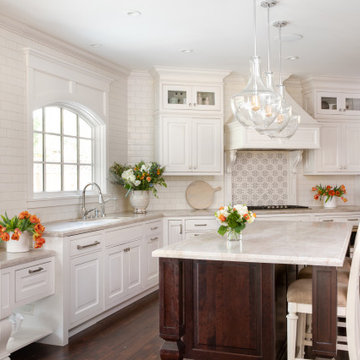
Inspiration for a timeless l-shaped cork floor and brown floor kitchen remodel in San Francisco with an undermount sink, raised-panel cabinets, white cabinets, white backsplash, subway tile backsplash, stainless steel appliances, an island and gray countertops
Traditional Cork Floor Kitchen Ideas
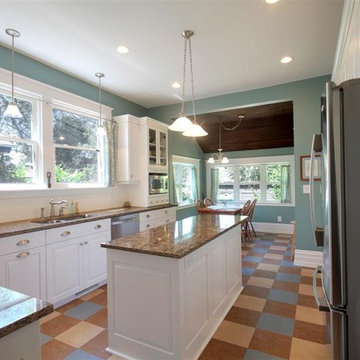
Kitchen work space nook. Photo by Renovation Design Group. All rights reserved.
Mid-sized elegant u-shaped cork floor eat-in kitchen photo in Salt Lake City with a double-bowl sink, raised-panel cabinets, white cabinets, granite countertops, white backsplash, subway tile backsplash, stainless steel appliances and an island
Mid-sized elegant u-shaped cork floor eat-in kitchen photo in Salt Lake City with a double-bowl sink, raised-panel cabinets, white cabinets, granite countertops, white backsplash, subway tile backsplash, stainless steel appliances and an island
2





