Traditional Cork Floor Kitchen Ideas
Refine by:
Budget
Sort by:Popular Today
141 - 160 of 523 photos
Item 1 of 3
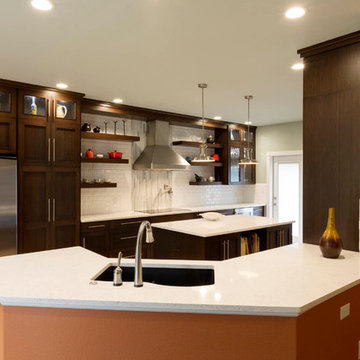
Gary Logan
Example of a classic cork floor eat-in kitchen design in Dallas with quartzite countertops, white backsplash, subway tile backsplash and stainless steel appliances
Example of a classic cork floor eat-in kitchen design in Dallas with quartzite countertops, white backsplash, subway tile backsplash and stainless steel appliances
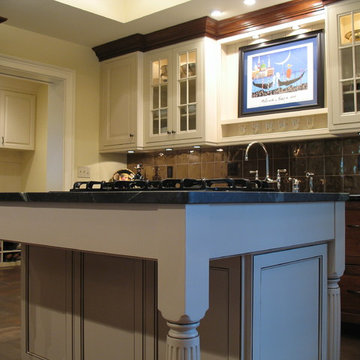
The painted and glazed island features a gas cook top with downdraft vent.
Example of a mid-sized classic l-shaped cork floor eat-in kitchen design in Other with a farmhouse sink, flat-panel cabinets, medium tone wood cabinets, granite countertops, stainless steel appliances and a peninsula
Example of a mid-sized classic l-shaped cork floor eat-in kitchen design in Other with a farmhouse sink, flat-panel cabinets, medium tone wood cabinets, granite countertops, stainless steel appliances and a peninsula
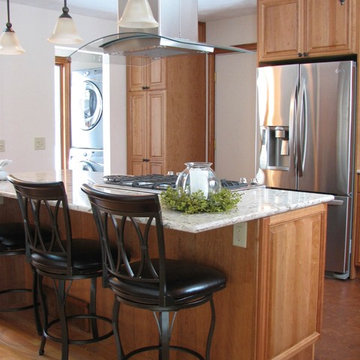
Christina Duperron
Large elegant cork floor kitchen photo in Grand Rapids with quartz countertops, an island, stainless steel appliances, raised-panel cabinets, medium tone wood cabinets, multicolored backsplash and matchstick tile backsplash
Large elegant cork floor kitchen photo in Grand Rapids with quartz countertops, an island, stainless steel appliances, raised-panel cabinets, medium tone wood cabinets, multicolored backsplash and matchstick tile backsplash
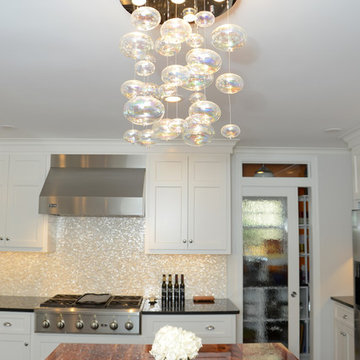
Inspiration for a mid-sized timeless u-shaped cork floor enclosed kitchen remodel in Kansas City with a double-bowl sink, recessed-panel cabinets, white cabinets, wood countertops, white backsplash, mosaic tile backsplash, stainless steel appliances and an island
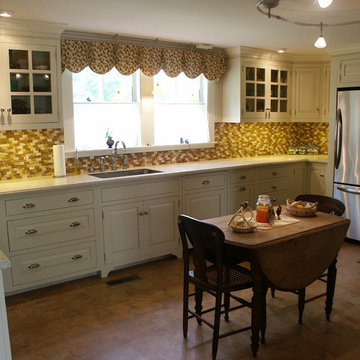
Circa 1835 Captains house.
David Tyson
Example of a large classic u-shaped cork floor kitchen design in Portland Maine with a single-bowl sink, recessed-panel cabinets, white cabinets, solid surface countertops, multicolored backsplash, stone tile backsplash and stainless steel appliances
Example of a large classic u-shaped cork floor kitchen design in Portland Maine with a single-bowl sink, recessed-panel cabinets, white cabinets, solid surface countertops, multicolored backsplash, stone tile backsplash and stainless steel appliances
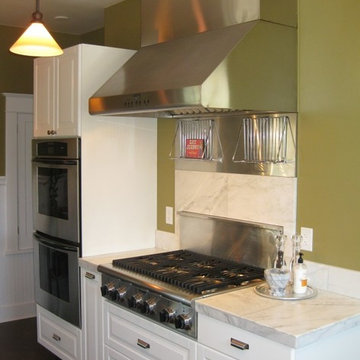
Working alongside the master chef and business owner of M.K. Catering, Introspecs was brought in to provide space planning and material consultation for the main prep kitchen. Located in the ground level of his 1900's Portland four-square Craftsman, we agreed it was important to comment on the existing historic woodwork and interior, while also giving the space a face-lift.
As with many clients and projects, the goal was to maximize aesthetics within a modest budget. Appliances were priority in this case, so unfortunately, custom casework was not an option. Carrera marble in large-scale tile format sits graciously upon raised pre-fabricated cabinetry, subtly blending the higher-end finishes with more basic, functional elements. For those long hours spent prepping and standing at the cooktop range, the floors are a soft, forgiving cork in dark walnut color, adjacent to the original stained hardwood floors.
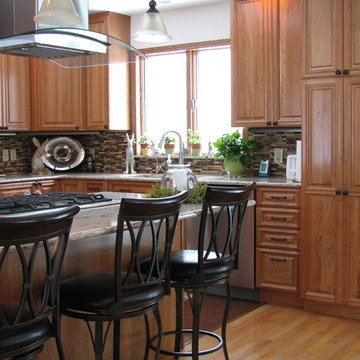
Christina Duperron
Example of a large classic cork floor kitchen design in Grand Rapids with raised-panel cabinets, medium tone wood cabinets, quartz countertops, multicolored backsplash, matchstick tile backsplash, stainless steel appliances and an island
Example of a large classic cork floor kitchen design in Grand Rapids with raised-panel cabinets, medium tone wood cabinets, quartz countertops, multicolored backsplash, matchstick tile backsplash, stainless steel appliances and an island
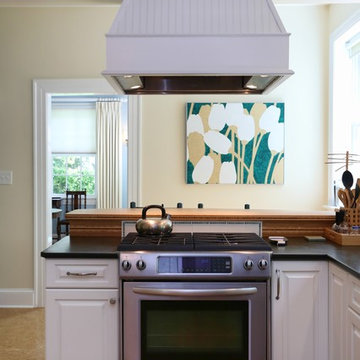
Example of a classic cork floor kitchen design in Raleigh with raised-panel cabinets and white cabinets
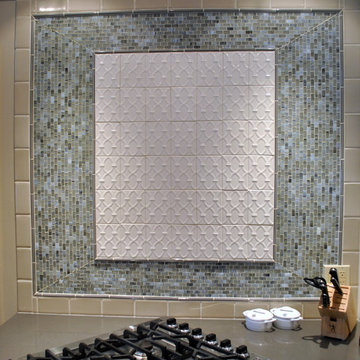
This is a kitchen renovation where we used the existing cabinetry. Most of it was painted a cream color, but some of the cabinets were moved to create a separate work space. We used marble as the counter top and a pale wedge wood blue for the cabinets to define the space. There is also a beautiful clear leaded glass design in the wall above this space. We designed a feature tile wall near the range top and added a desk w/ shelving. The kitchen has a large table w/ custom upholstered chairs and a dark brown cork floor.
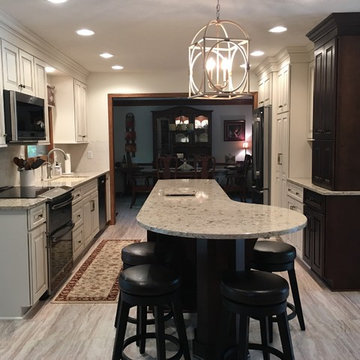
Example of a mid-sized classic galley cork floor eat-in kitchen design in Indianapolis with an undermount sink, raised-panel cabinets, white cabinets, quartz countertops, white backsplash, mosaic tile backsplash, stainless steel appliances and an island
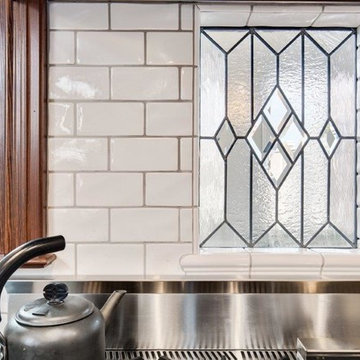
Eat-in kitchen - mid-sized traditional u-shaped cork floor and brown floor eat-in kitchen idea in Seattle with a farmhouse sink, shaker cabinets, white cabinets, quartz countertops, white backsplash, subway tile backsplash, white appliances and an island
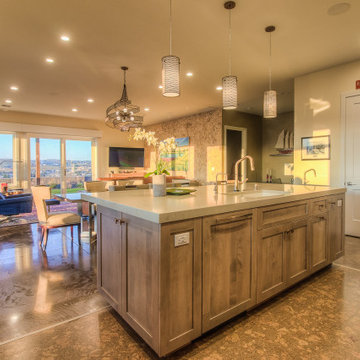
Inspiration for a timeless cork floor and brown floor eat-in kitchen remodel in Other with shaker cabinets, light wood cabinets, quartz countertops, brown backsplash, subway tile backsplash, stainless steel appliances, an island and beige countertops
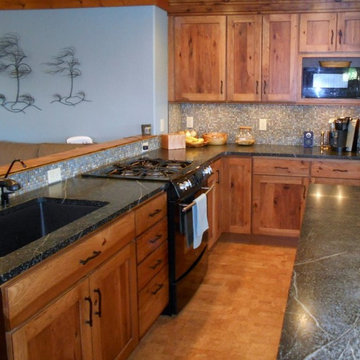
Mid-sized elegant l-shaped cork floor open concept kitchen photo in Other with an undermount sink, shaker cabinets, medium tone wood cabinets, soapstone countertops, multicolored backsplash, mosaic tile backsplash, black appliances and an island
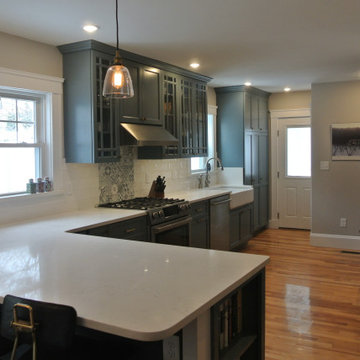
2 Clients choose Ben Moore Montepelier Blue as their cabinet color and we thought we would show you both applications.
Mid-sized elegant l-shaped cork floor and beige floor open concept kitchen photo in Boston with a farmhouse sink, shaker cabinets, blue cabinets, quartz countertops, gray backsplash, ceramic backsplash, stainless steel appliances, a peninsula and white countertops
Mid-sized elegant l-shaped cork floor and beige floor open concept kitchen photo in Boston with a farmhouse sink, shaker cabinets, blue cabinets, quartz countertops, gray backsplash, ceramic backsplash, stainless steel appliances, a peninsula and white countertops
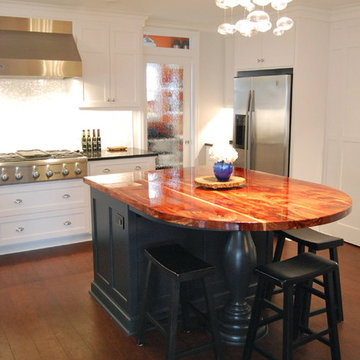
Enclosed kitchen - mid-sized traditional u-shaped cork floor enclosed kitchen idea in Kansas City with a double-bowl sink, recessed-panel cabinets, white cabinets, wood countertops, white backsplash, mosaic tile backsplash, stainless steel appliances and an island
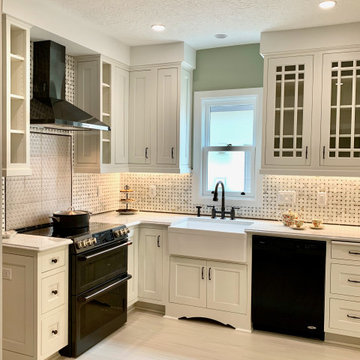
Kitchen pantry - mid-sized traditional u-shaped cork floor and white floor kitchen pantry idea in Portland with a farmhouse sink, recessed-panel cabinets, white cabinets, quartz countertops, white backsplash, marble backsplash, black appliances and white countertops
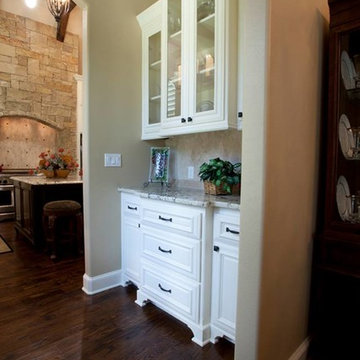
David Whi
Example of a large classic l-shaped cork floor kitchen design in Austin with raised-panel cabinets, white cabinets, granite countertops, beige backsplash, terra-cotta backsplash, stainless steel appliances and an island
Example of a large classic l-shaped cork floor kitchen design in Austin with raised-panel cabinets, white cabinets, granite countertops, beige backsplash, terra-cotta backsplash, stainless steel appliances and an island
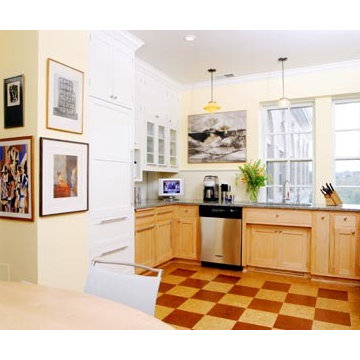
Photography by Brad Daniels
Example of a small classic u-shaped cork floor enclosed kitchen design in Minneapolis with an undermount sink, flat-panel cabinets, light wood cabinets, granite countertops, white backsplash, ceramic backsplash, stainless steel appliances and no island
Example of a small classic u-shaped cork floor enclosed kitchen design in Minneapolis with an undermount sink, flat-panel cabinets, light wood cabinets, granite countertops, white backsplash, ceramic backsplash, stainless steel appliances and no island
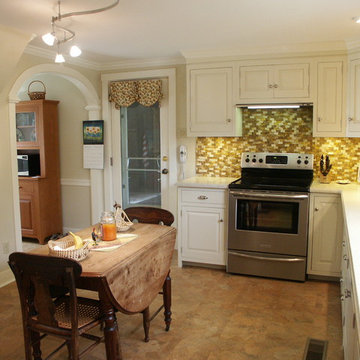
Circa 1835 Captains house.
David Tyson
Kitchen - large traditional u-shaped cork floor kitchen idea in Portland Maine with a single-bowl sink, recessed-panel cabinets, white cabinets, solid surface countertops, multicolored backsplash, stone tile backsplash and stainless steel appliances
Kitchen - large traditional u-shaped cork floor kitchen idea in Portland Maine with a single-bowl sink, recessed-panel cabinets, white cabinets, solid surface countertops, multicolored backsplash, stone tile backsplash and stainless steel appliances
Traditional Cork Floor Kitchen Ideas
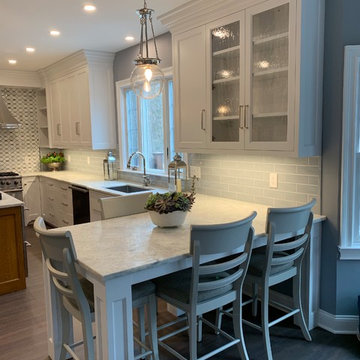
We transformed an awkward bowling alley into an elegant and gracious kitchen that works for a couple or a grand occasion. The high ceilings are highlighted by an exquisite and silent hood by Ventahood set on a wall of marble mosaic. The lighting helps to define the space while not impeding sight lines. The new picture window centers upon a beautiful mature tree and offers views to their outdoor fireplace. The Peninsula offers casual dining and a staging place for dessert/appetizers out of the work zone.
8





