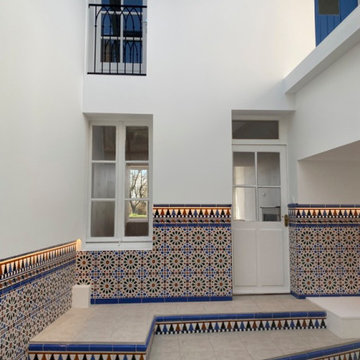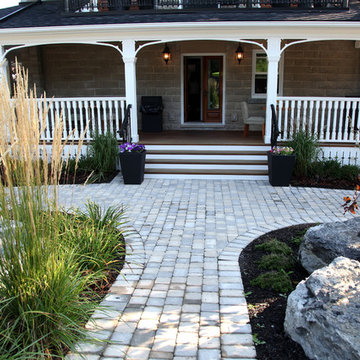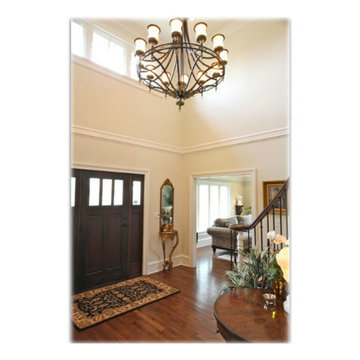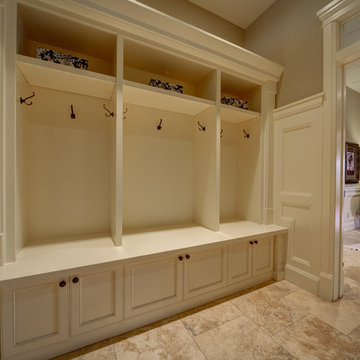Traditional Entryway Ideas
Refine by:
Budget
Sort by:Popular Today
941 - 960 of 88,731 photos
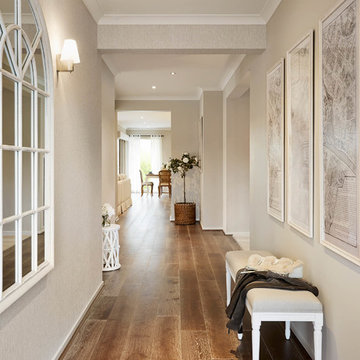
Entry as displayed at Rosenthal Estate, Sunbury.
Example of a classic entryway design in Melbourne
Example of a classic entryway design in Melbourne
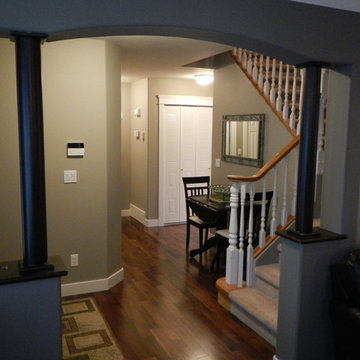
Replaced the tile flooring, paint and trims. A really big improvement with a small budget.
Elegant entryway photo in Vancouver
Elegant entryway photo in Vancouver
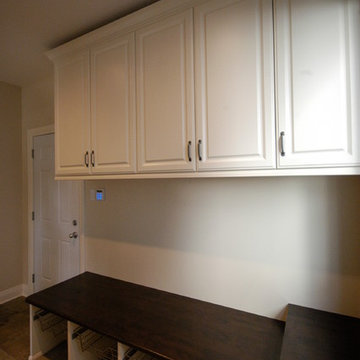
Wire baskets under the bench provide plenty of storage for hats and mittens.
Inspiration for a small timeless entryway remodel in Ottawa
Inspiration for a small timeless entryway remodel in Ottawa
Find the right local pro for your project
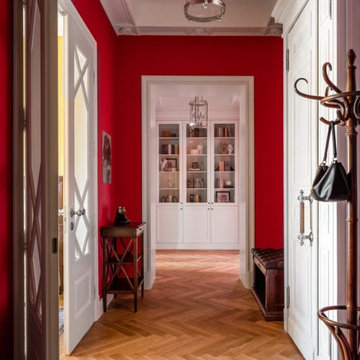
Кадр прихожей — входные двери после реставрации. Потолки родные в гостиной, спальне и прихожей.
Example of a classic entryway design in Moscow
Example of a classic entryway design in Moscow
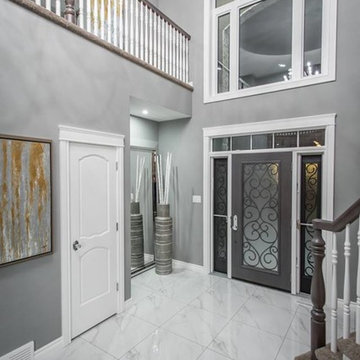
A beautiful, curved staircase with custom designed posts, spindles and handrail. Thank you, Harmony Builders for the photos.
Entryway - traditional entryway idea in Other
Entryway - traditional entryway idea in Other

Sponsored
Columbus, OH
Dave Fox Design Build Remodelers
Columbus Area's Luxury Design Build Firm | 17x Best of Houzz Winner!
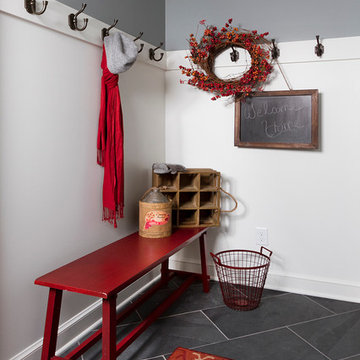
Building Design, Plans (in collaboration with Orfield Drafting), and Interior Finishes by: Fluidesign Studio I Builder & Creative Collaborator : Anchor Builders I Photographer: sethbennphoto.com

Angle Eye Photography
Elegant brick floor and red floor entryway photo in Philadelphia with blue walls and a white front door
Elegant brick floor and red floor entryway photo in Philadelphia with blue walls and a white front door
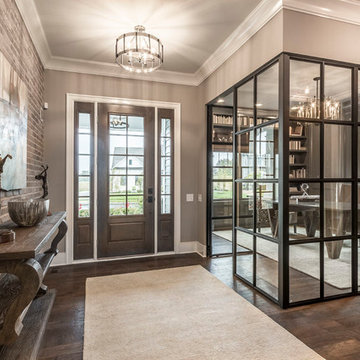
Inspiration for a mid-sized timeless medium tone wood floor and brown floor entryway remodel in Columbus with brown walls and a dark wood front door
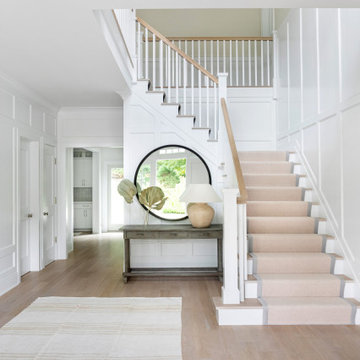
Architecture, Interior Design, Custom Furniture Design & Art Curation by Chango & Co.
Inspiration for a large timeless light wood floor and brown floor entryway remodel in New York with white walls and a white front door
Inspiration for a large timeless light wood floor and brown floor entryway remodel in New York with white walls and a white front door

Sponsored
Columbus, OH
Dave Fox Design Build Remodelers
Columbus Area's Luxury Design Build Firm | 17x Best of Houzz Winner!
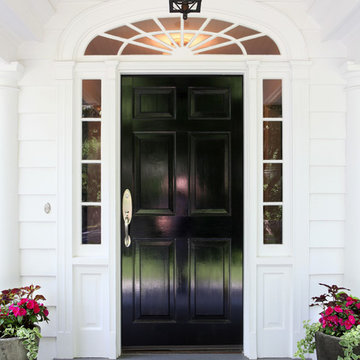
Our Princeton Architects designed the barrel vaulted ceiling to complement the existing transom window above the front door.
Inspiration for a large timeless slate floor and blue floor entryway remodel in Other with white walls and a black front door
Inspiration for a large timeless slate floor and blue floor entryway remodel in Other with white walls and a black front door

Our Clients, the proud owners of a landmark 1860’s era Italianate home, desired to greatly improve their daily ingress and egress experience. With a growing young family, the lack of a proper entry area and attached garage was something they wanted to address. They also needed a guest suite to accommodate frequent out-of-town guests and visitors. But in the homeowner’s own words, “He didn’t want to be known as the guy who ‘screwed up’ this beautiful old home”. Our design challenge was to provide the needed space of a significant addition, but do so in a manner that would respect the historic home. Our design solution lay in providing a “hyphen”: a multi-functional daily entry breezeway connector linking the main house with a new garage and in-law suite above.
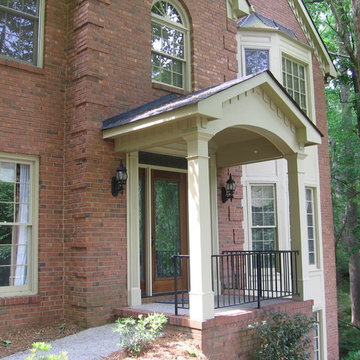
Two column arched portico with gable roof and black railing located in Alpharetta, GA. ©2012 Georgia Front Porch.
Example of a mid-sized classic entryway design in Atlanta with a medium wood front door
Example of a mid-sized classic entryway design in Atlanta with a medium wood front door
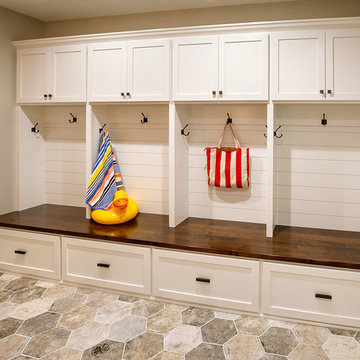
Sponsored
Plain City, OH
Kuhns Contracting, Inc.
Central Ohio's Trusted Home Remodeler Specializing in Kitchens & Baths
Traditional Entryway Ideas
48






