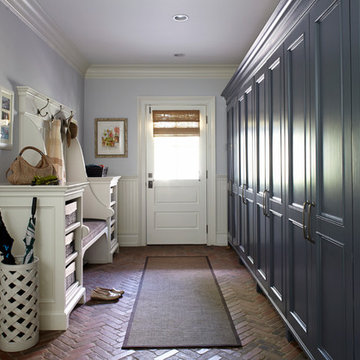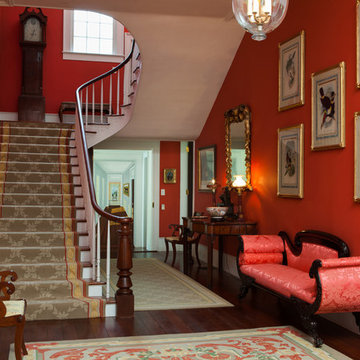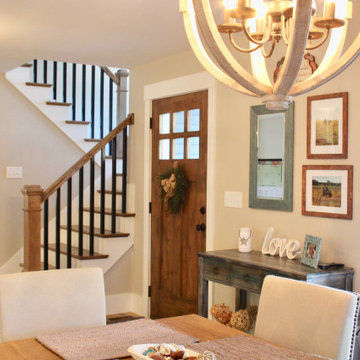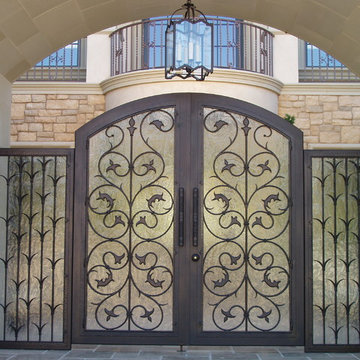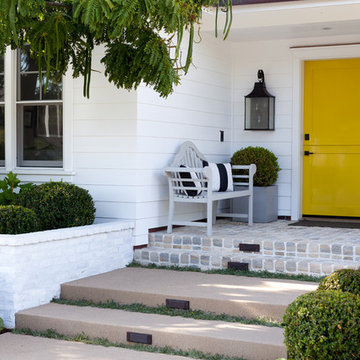Traditional Entryway Ideas
Refine by:
Budget
Sort by:Popular Today
861 - 880 of 88,701 photos
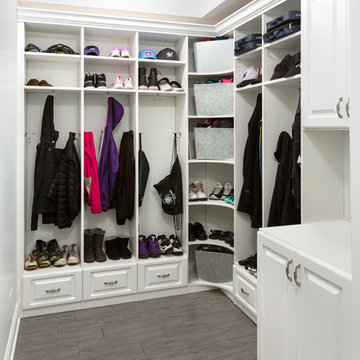
The layout of this mudroom is long and narrow and divided in half by a doorway.
A locker system with 5 individual cubbies, open shelving and drawers holds the families immediate outdoor wear accessories. The cabinets are finished in white melamine and include corner radius shelving, chrome hardware, square raised panel door fronts and large continuous crown molding. The opposite wall has the washer and dryer with cabinets for laundry essentials. There is also a closet for long hang items and mop/broom storage. Designed by Marcia Spinosa for Closet Organizing Systems

Having been neglected for nearly 50 years, this home was rescued by new owners who sought to restore the home to its original grandeur. Prominently located on the rocky shoreline, its presence welcomes all who enter into Marblehead from the Boston area. The exterior respects tradition; the interior combines tradition with a sparse respect for proportion, scale and unadorned beauty of space and light.
This project was featured in Design New England Magazine. http://bit.ly/SVResurrection
Photo Credit: Eric Roth
Find the right local pro for your project
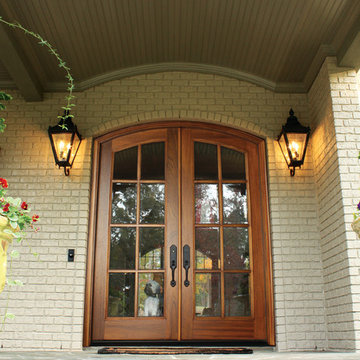
Arched Top Full View 8LT Door w/ Clear Beveled Low E Glass
Photographed by: Cristina (Avgerinos) McDonald
Inspiration for a timeless entryway remodel in Raleigh
Inspiration for a timeless entryway remodel in Raleigh
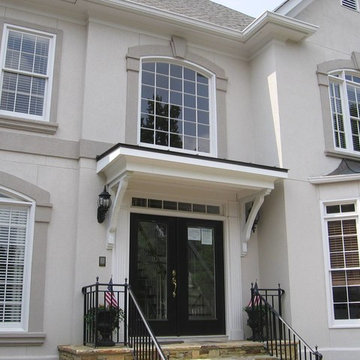
Bracket portico with shed roof located in Alpharetta, GA. ©2014 Georgia Front Porch.
Inspiration for a small timeless entryway remodel in Atlanta
Inspiration for a small timeless entryway remodel in Atlanta
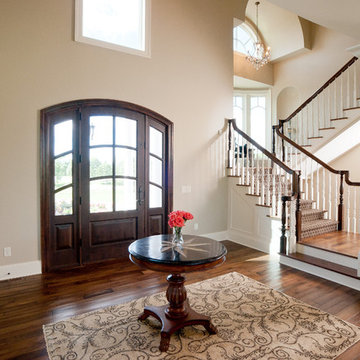
The Victoria era ended more then 100 years ago, but it's design influences-deep, rich colors, wallpaper with bold patterns and velvety textures, and high-quality, detailed millwork-can still be found in the modern-day homes, such as this 7,500-square-foot beauty in Medina.
The home's entrance is fit for a king and queen. A dramatic two-story foyer opens up to 10-foot ceilings, graced by a curved staircase, a sun-filled living room that takes advantage of the views of the three-acre property, and a music room, featuring the homeowners' baby grand piano.
"Each unique room has a sense of separation, yet there's an open floor plan", explains Andy Schrader, president of Schrader & Companies, the builder behind this masterpiece.
The home features four bedrooms and five baths, including a stunning master suite with and expansive walk-in master shower-complete with exterior and interior windows and a rain showerhead suspended from the ceiling. Other luxury amenities include main- and upper level laundries, four garage stalls, an indoor sport court, a workroom for the wife (with French doors accessing a personal patio), and a vestibule opening to the husband's office, complete with ship portal.
The nucleus of this home is the kitchen, with a wall of windows overlooking a private pond, a cathedral vaulted ceiling, and a unique Romeo-and-Juliet balcony, a trademark feature of the builder.
Story courtesy or Midwest Home Magazine-August 2012
Written by Christina Sarinske
Photographs courtesy of Scott Jacobson

Sponsored
Columbus, OH
Dave Fox Design Build Remodelers
Columbus Area's Luxury Design Build Firm | 17x Best of Houzz Winner!
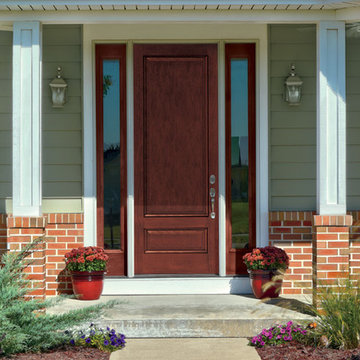
Pella® Architect Series® ENERGYSTAR-qualified fiberglass entry doors transform your entry into a stylish focal point. With realistic-looking wood finish and stain options, you can enjoy the look of an elegant entry way, with the minimal maintenance needs of fiberglass.
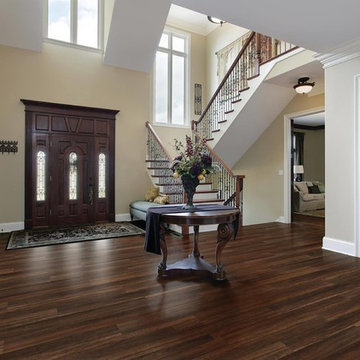
Q: Which of these floors are made of actual "Hardwood"?
A: None.
They are actually Luxury Vinyl Tile & Plank Flooring skillfully engineered for homeowners who desire authentic design that can withstand the test of time. We brought together the beauty of realistic textures and inspiring visuals that meet all your lifestyle demands.
Ultimate Dent Protection – commercial-grade protection against dents, scratches, spills, stains, fading and scrapes.
Award-Winning Designs – vibrant, realistic visuals with multi-width planks for a custom look.
100% Waterproof* – perfect for any room including kitchens, bathrooms, mudrooms and basements.
Easy Installation – locking planks with cork underlayment easily installs over most irregular subfloors and no acclimation is needed for most installations. Coordinating trim and molding available.
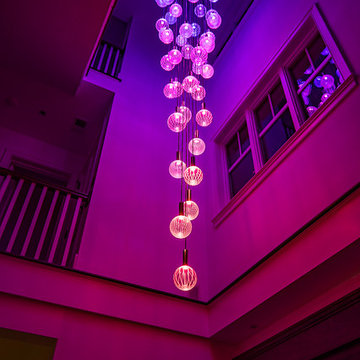
Color control chandelier provides dramatic lighting when desired.
Inspiration for a mid-sized timeless medium tone wood floor and brown floor entryway remodel in Atlanta with white walls and a dark wood front door
Inspiration for a mid-sized timeless medium tone wood floor and brown floor entryway remodel in Atlanta with white walls and a dark wood front door

Finecraft Contractors, Inc.
GTM Architects
Randy Hill Photography
Large elegant travertine floor and brown floor mudroom photo in DC Metro with green walls
Large elegant travertine floor and brown floor mudroom photo in DC Metro with green walls
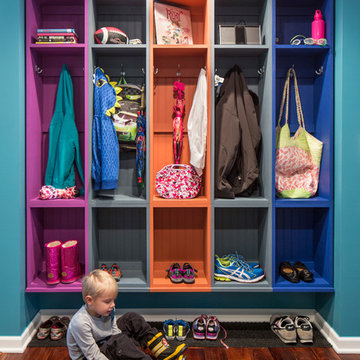
Nels Akerlund Photography LLC
Example of a classic dark wood floor mudroom design in Chicago with blue walls
Example of a classic dark wood floor mudroom design in Chicago with blue walls

Sponsored
Columbus, OH
Dave Fox Design Build Remodelers
Columbus Area's Luxury Design Build Firm | 17x Best of Houzz Winner!
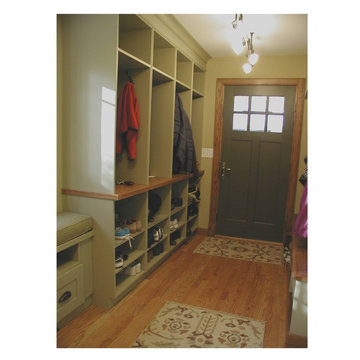
The family members each have a locker for their personal belongings and shoes on the shelves below. Everything has it's own place and has turned bedlam into organization!
Gina Fitzsimmons ASID, Interior Designer, Annapolis, Md.
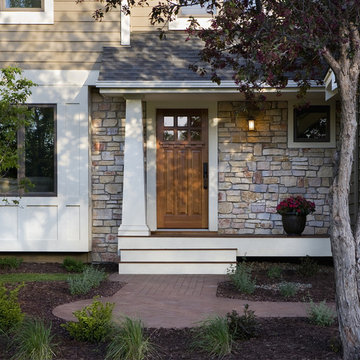
This 2-story modern home with a predominant shed roof and diagonal cedar siding was built in the late 1980’s. The front porch had settled and was in need of repair. The front porch “repair” became the basis for a new front facade facelift. The addition of a gable over the garage, natural stone at the entry and Arts & Crafts era inspired detailing erased the homes modern 80’s styling. Extended rakes with large fascia boards and brackets harken to homes of the past and add authentic detail. Updated landscaping and new paint contribute to the inviting new feel.
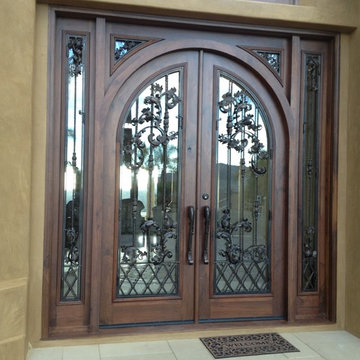
Mid-sized elegant travertine floor and beige floor entryway photo in San Diego with white walls and a dark wood front door
Traditional Entryway Ideas

Sponsored
Plain City, OH
Kuhns Contracting, Inc.
Central Ohio's Trusted Home Remodeler Specializing in Kitchens & Baths
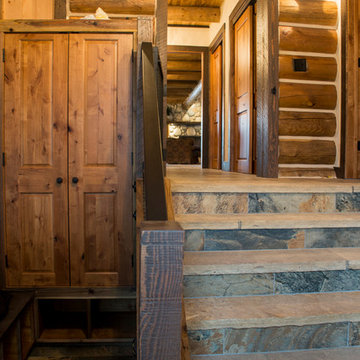
Log cabin addition new entry foyer/mud room with sandstone steps, built-in benches, closet and cubbies. Custom designed plank with window entry door.
Photography by: Nicholas Modroo
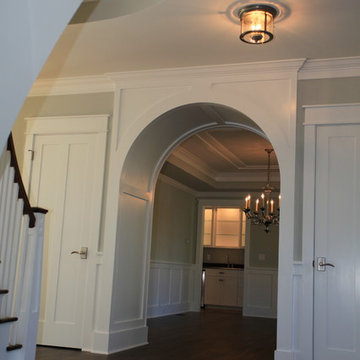
Inspiration for a timeless dark wood floor foyer remodel in New York with gray walls
44






