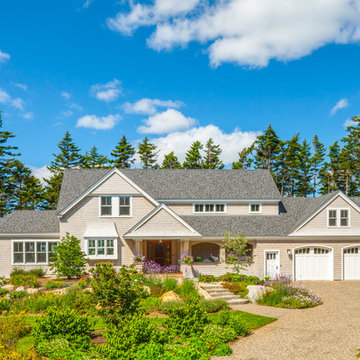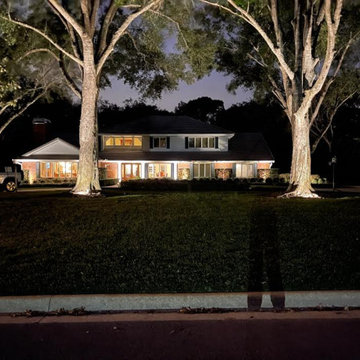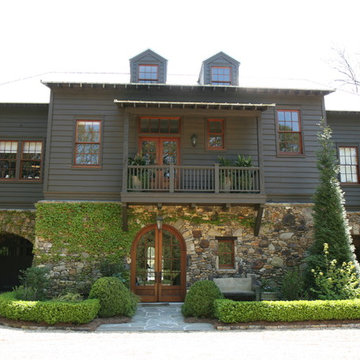Traditional Exterior Home Ideas
Refine by:
Budget
Sort by:Popular Today
1421 - 1440 of 323,752 photos
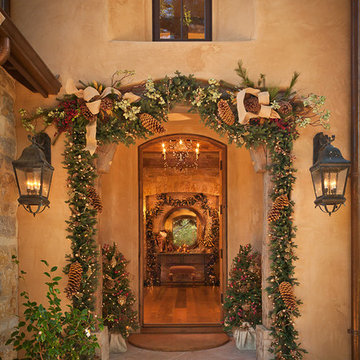
Large traditional beige two-story stucco exterior home idea in San Francisco
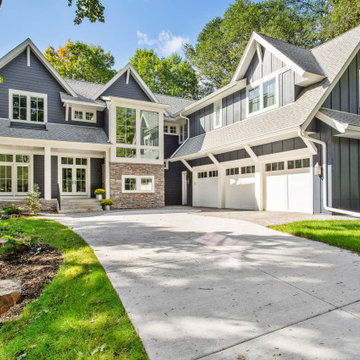
Traditional gray two-story board and batten exterior home idea in Minneapolis with a shingle roof and a gray roof
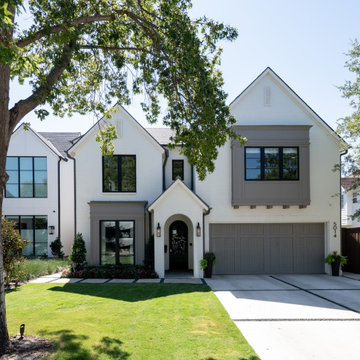
Mid-sized traditional white two-story brick exterior home idea in Dallas with a shingle roof and a white roof
Find the right local pro for your project
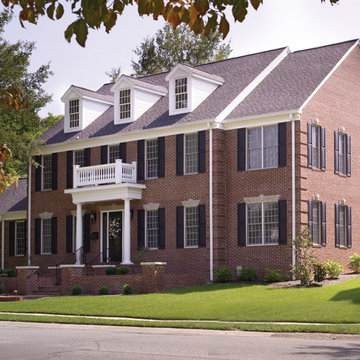
Jagoe Homes, Inc. Project: Olde Stone Home. Location: Owensboro, Kentucky.
Inspiration for a large timeless red two-story brick exterior home remodel in Other
Inspiration for a large timeless red two-story brick exterior home remodel in Other
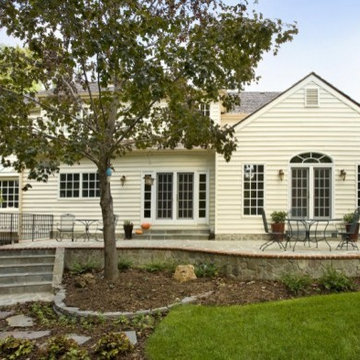
2010 NARI CAPITAL COTY FINALIST AWARD WINNER
A military couple bought this single family home in a prominent Mount Vernon neighborhood about a year ago. The home had a three-level deck on the back of the house which was falling apart and from which there was no access via the kitchen or breakfast area. Additionally, water run-off was washing a large amount of dirt against the lower level basement door because there was little in terms of landscaping in place. The homeowners wanted to entertain in the backyard and have a good flow from the family room and kitchen onto the back patio.
To help them achieve their goals, they hired Michael Nash Design, Build & Homes as their contractor. The first step in the renovation was to remove the entire back deck. Next, they designed and built an 18’x 45’ concrete foundation and slab; designed and built a tall retaining wall coved with flagstone to support the upper level patio; and installed a new patio with flagstone and brick pavers.
The new patio level only requires two short steps to get inside of the house. A new set of French doors with sidelights replaces the old breakfast room window to improve the traffic pattern. A new set of French doors with ½ arched transom and two side windows connects the new gourmet kitchen to the back patio.
The kitchen offers professional-grade stainless steel appliances, hard wood floors, granite countertops with a tile backsplash and beautiful custom cabinetry. A large center island is the focal point of the room and the gathering spot in this new space.
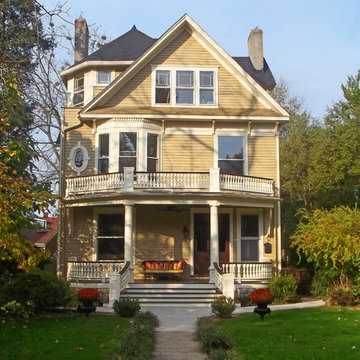
This custom double porch was a very fun project. It incorporates curved cedar railing made here at American Porch on both the lower porch and stairs. If you look closely, you'll see custom newels placed in line with the rest of the spindles, and under the same curved top rail.
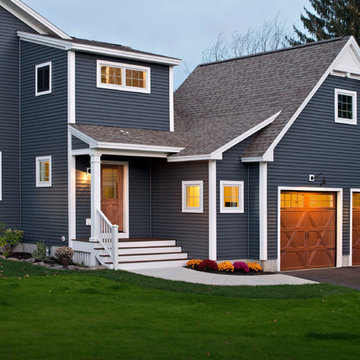
Randall Perry Photography
Crane board "Slate" with "Aspen White" Trim
Blue Indigo and black bear stone
Pella Windows
Shingles - Timberline GAF Shingles "Driftwood" Deck - Trex Trancend "Spiced Rum"
Garage doors - Overhead Door - Carriage House Collection "Honduran Mahogany Stain"

Sponsored
Columbus, OH
Hope Restoration & General Contracting
Columbus Design-Build, Kitchen & Bath Remodeling, Historic Renovations
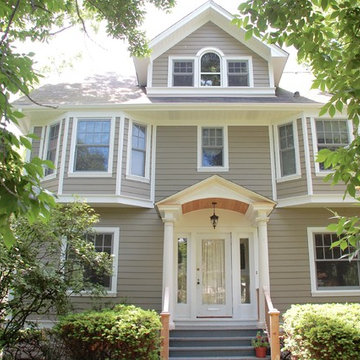
4-Square Style Home in Wilmette, IL completed by Siding & Windows Group in HardiePlank Select Cedarmill Lap Siding in ColorPlus Technology Color Monterey Taupe and HardieTrim Smooth Boards in ColorPlus Technology Color Arctic White. Also remodeled Front Arched Entry Portico with White Wood Columns and Wood Railing.
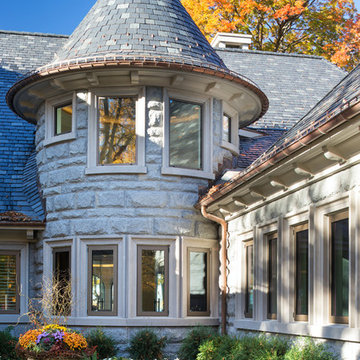
Builder: John Kraemer & Sons | Design: Sharratt Design | Interior Design: Bruce Kading Interior Design | Landscaping: Keenan & Sveiven | Photography: Landmark Photography
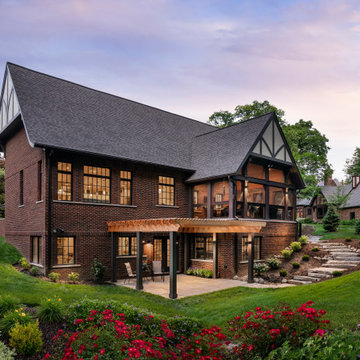
Maximizing the natural slope of the site allowed for two full-levels of living area that gets loads of natural light. This custom home was designed and built by Meadowlark Design+Build in Ann Arbor, Michigan. Photography by Joshua Caldwell.
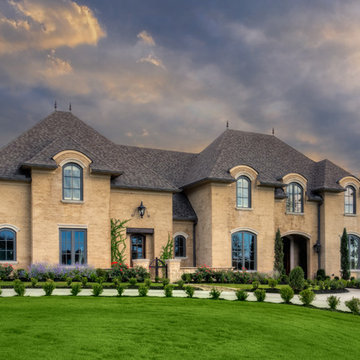
The exterior of the home was finished in a tan colored brick with a slurry coating that gave it a worn look. The second story windows burst through the cornice and draw your attention upward to the facade of this beautiful home. On the top you will see two finials that are common on top of French homes.
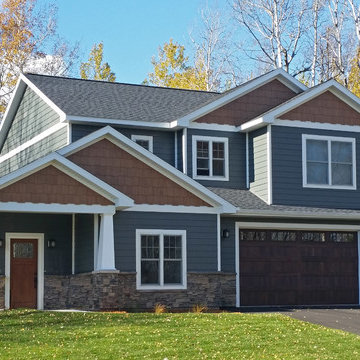
Inspiration for a mid-sized timeless blue two-story mixed siding exterior home remodel in Grand Rapids with a shingle roof
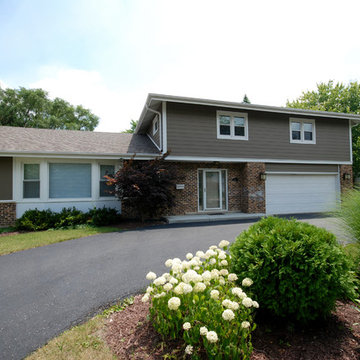
Deerfield, IL Home completed by Siding & Windows Group in James HardiePlank Select Cedarmill Lap Siding in ColorPlus Technology Color Woodstock Brown and HardieTrim Smooth Boards in ColorPlus Technology Color Arctic White.
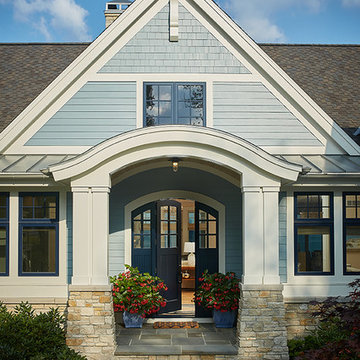
Builder: Segard Builders
Photographer: Ashley Avila Photography
Symmetry and traditional sensibilities drive this homes stately style. Flanking garages compliment a grand entrance and frame a roundabout style motor court. On axis, and centered on the homes roofline is a traditional A-frame dormer. The walkout rear elevation is covered by a paired column gallery that is connected to the main levels living, dining, and master bedroom. Inside, the foyer is centrally located, and flanked to the right by a grand staircase. To the left of the foyer is the homes private master suite featuring a roomy study, expansive dressing room, and bedroom. The dining room is surrounded on three sides by large windows and a pair of French doors open onto a separate outdoor grill space. The kitchen island, with seating for seven, is strategically placed on axis to the living room fireplace and the dining room table. Taking a trip down the grand staircase reveals the lower level living room, which serves as an entertainment space between the private bedrooms to the left and separate guest bedroom suite to the right. Rounding out this plans key features is the attached garage, which has its own separate staircase connecting it to the lower level as well as the bonus room above.
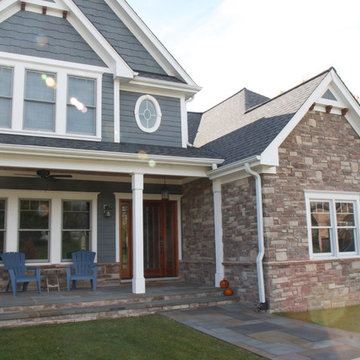
Want a more formal look for both interior and exterior stone work? Our beautifully textured Cobble Stack Stone Veneer is a great choice! Visit www.northstarstone.biz to see more of our stone veneer styles and colors.
Traditional Exterior Home Ideas
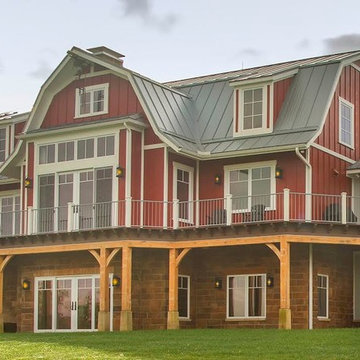
Sponsored
Westerville, OH
T. Walton Carr, Architects
Franklin County's Preferred Architectural Firm | Best of Houzz Winner
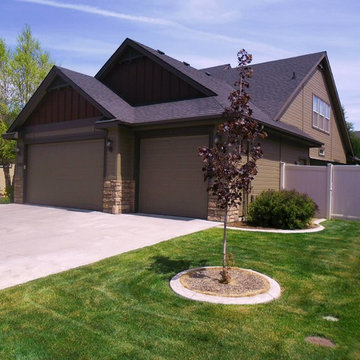
House in Bristol Heights looks renewed after it got a same color repaint!
Mid-sized elegant brown two-story concrete fiberboard exterior home photo in Boise with a shingle roof
Mid-sized elegant brown two-story concrete fiberboard exterior home photo in Boise with a shingle roof
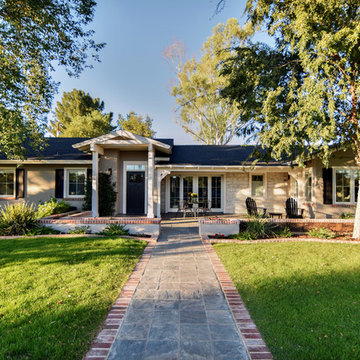
Jeff Beene
Inspiration for a mid-sized timeless beige one-story mixed siding house exterior remodel in Phoenix with a hip roof and a shingle roof
Inspiration for a mid-sized timeless beige one-story mixed siding house exterior remodel in Phoenix with a hip roof and a shingle roof
72







