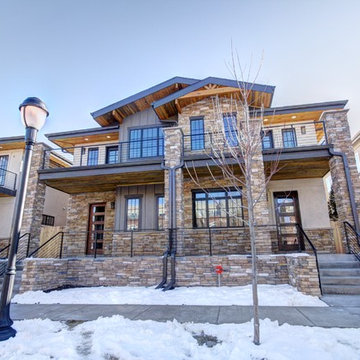Traditional Exterior Home Ideas
Refine by:
Budget
Sort by:Popular Today
221 - 240 of 10,337 photos
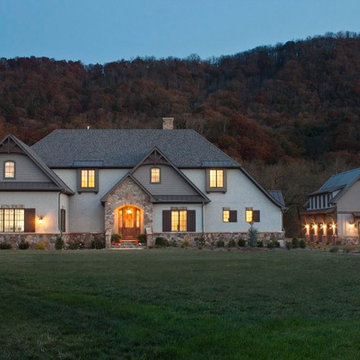
Nestled next to a mountain side and backing up to a creek, this home encompasses the mountain feel. With its neutral yet rich exterior colors and textures, the architecture is simply picturesque. A custom Knotty Alder entry door is preceded by an arched stone column entry porch. White Oak flooring is featured throughout and accentuates the home’s stained beam and ceiling accents. Custom cabinetry in the Kitchen and Great Room create a personal touch unique to only this residence. The Master Bathroom features a free-standing tub and all-tiled shower. Upstairs, the game room boasts a large custom reclaimed barn wood sliding door. The Juliette balcony gracefully over looks the handsome Great Room. Downstairs the screen porch is cozy with a fireplace and wood accents. Sitting perpendicular to the home, the detached three-car garage mirrors the feel of the main house by staying with the same paint colors, and features an all metal roof. The spacious area above the garage is perfect for a future living or storage area.
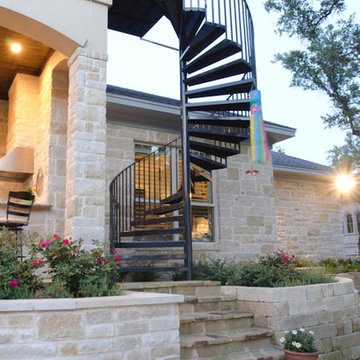
wrought iron spiral stairs
Example of a huge classic white two-story stone exterior home design in Austin
Example of a huge classic white two-story stone exterior home design in Austin
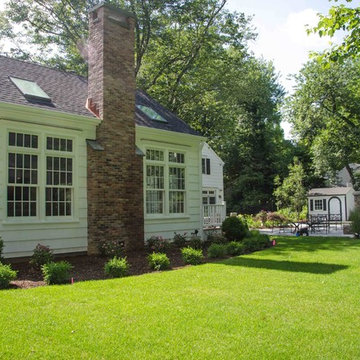
Large elegant white one-story wood exterior home photo in New York with a shingle roof
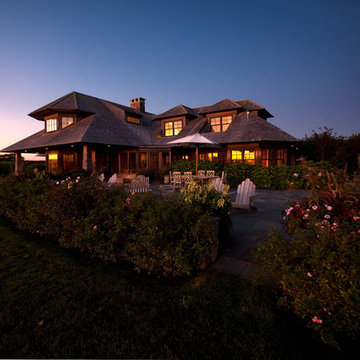
This custom built home is inspired by a pristine waterfront location on Edgartown's Great Pond. The plot is in the middle of an open plane, so our concept focused on a design that was less imposing on the landscape. In order to accomplish this we used a large overhang and a hip roof to mitigate the height of the building. Although this house respects the natural landscape around it with an unobtrusive design, it has all the grandeur of a Vineyard vacation home with a pool, pool house, large rooms filled with natural light and soaring cathedral ceilings.
Photo credit: Bob Gothard
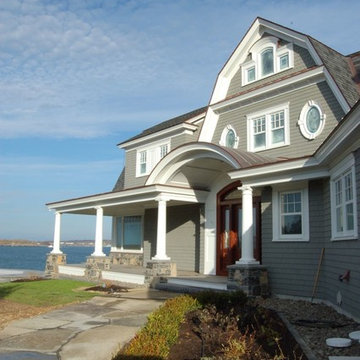
Marvin Windows of Portland, ME
Huge traditional gray three-story wood exterior home idea in Portland Maine with a gambrel roof
Huge traditional gray three-story wood exterior home idea in Portland Maine with a gambrel roof
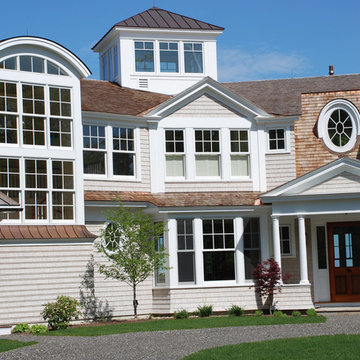
The Shingle Style Cottage design inspirated from the client's bike ride past an historic cottage on Islesboro. The Kitchen anchors this house with its long views of Penobscot Bay, Camden Harbor and distant Acadia. Three floors of living space; 8,900 sf/825m - 6bdrm.
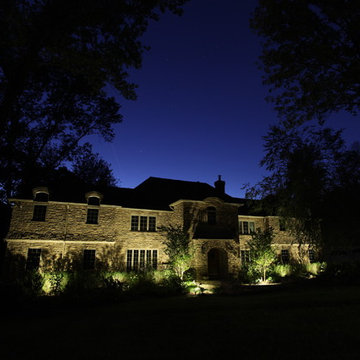
Somerset county landscape architect, somerset county nj landscape architect, somerset county new jersey landscape architect, Somerset county landscape designer, somerset county nj landscape designer, somerset county new jersey landscape designer,Hunterdon county landscape architect, Hunterdon county nj landscape architect, Hunterdon county new jersey landscape architect, Hunterdon county landscape designer, Hunterdon county nj landscape designer, Hunterdon county new jersey landscape designer, Essex county landscape architect, Essex county nj landscape architect, Essex county new jersey landscape architect, Essex county landscape designer, Essex county nj landscape designer, Essex county new jersey landscape designer,Morris county landscape architect, Morris county nj landscape architect, Morris county new jersey landscape architect, Morris county landscape designer, Morris county nj landscape designer, Morris county new jersey landscape designer,Bergen county landscape architect, Bergen county nj landscape architect, Bergen county new jersey landscape architect, Bergen county landscape designer, Bergen county nj landscape designer, Bergen county new jersey landscape designer,Union county landscape architect, Union county nj landscape architect, Union county new jersey landscape architect, Union county landscape designer, Union county nj landscape designer, Union county new jersey landscape designer,passaic county landscape architect, passaic county nj landscape architect, passaic county new jersey landscape architect, passaic county landscape designer, passaic county nj landscape designer, passaic county new jersey landscape designer,middlesex county landscape architect, middlesex county nj landscape architect, middlesex county new jersey landscape architect, middlesex county landscape designer, middlesex county nj landscape designer, middlesex county new jersey landscape designer,
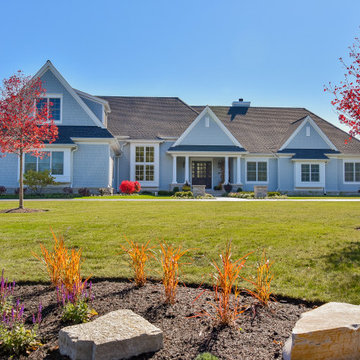
Exterior of our new Shingle Style home on an expansive lot in the Near West suburbs of Chicago. This house is a ranch with a walkout lower level to grade. A separate stair provides a private office above the garage.
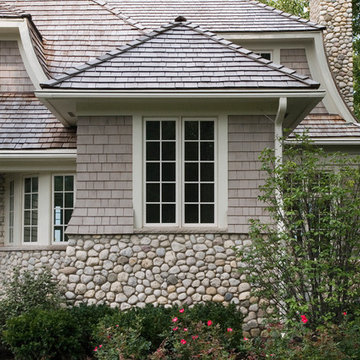
http://www.pickellbuilders.com. Photography by Linda Oyama Bryan. Cape Cod Shingle Style House with Stone Watertable and Cedar Shake Roof.
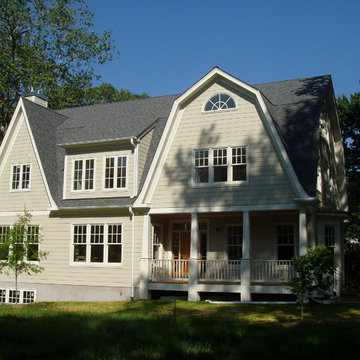
Chad Smith
Inspiration for a mid-sized timeless beige three-story concrete fiberboard exterior home remodel in Baltimore with a gambrel roof
Inspiration for a mid-sized timeless beige three-story concrete fiberboard exterior home remodel in Baltimore with a gambrel roof
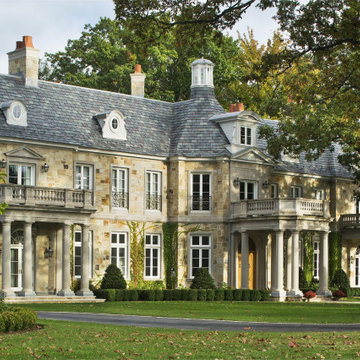
Example of a huge classic beige three-story stone house exterior design in New Orleans with a tile roof
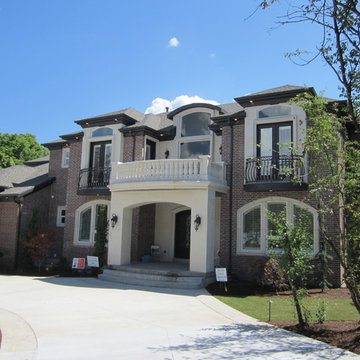
Example of a large classic beige two-story mixed siding exterior home design in Salt Lake City
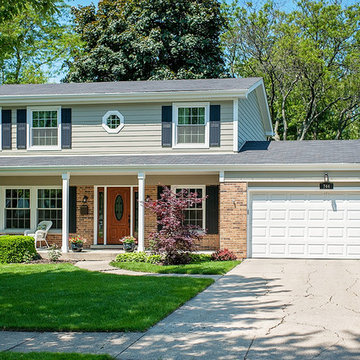
A taupe-based color with darker undertones, Monterey Taupe offers a sophisticated and striking neutral. This color works well paired with its softer cousin, Cobble Stone. On this project Smardbuild install 6'' exp. cedarmill lap siding with Arctic White Smooth Hardie Trim, install with hidden nails system, new aluminum soffit and fascia with aluminum gutters. On front porch ceiling Smardbuild install aluminum paneling system. New Provia Heritage Series entry door.
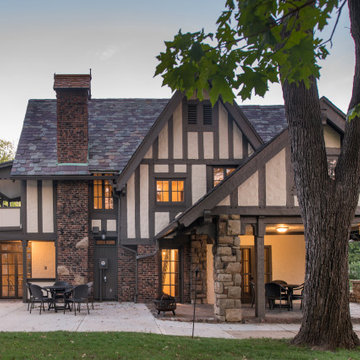
Traditional Tudor with brick, stone and half-timbering with stucco siding has an artistic random-patterned clipped-edge slate roof. The chimney was used to ventilate the incinerator and the coal-burning furnace. It needed to be repaired and capped off. Check out the next slide for the rooftop design inspiration.
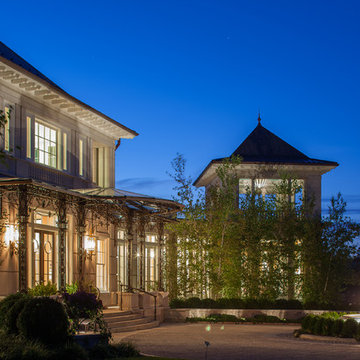
Example of a huge classic beige two-story stone house exterior design in Boston with a hip roof and a shingle roof
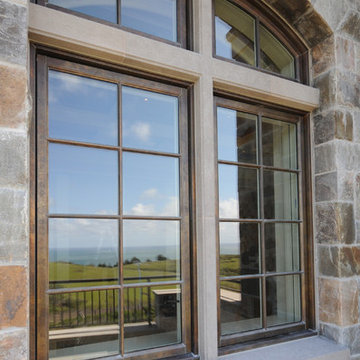
Tom Allen, AIA
Large elegant gray two-story stone exterior home photo in San Francisco with a gambrel roof
Large elegant gray two-story stone exterior home photo in San Francisco with a gambrel roof
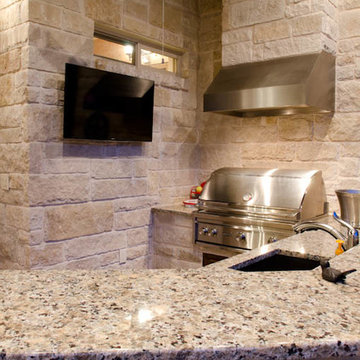
View of outdoor kitchen
Huge traditional white two-story stone exterior home idea in Austin
Huge traditional white two-story stone exterior home idea in Austin
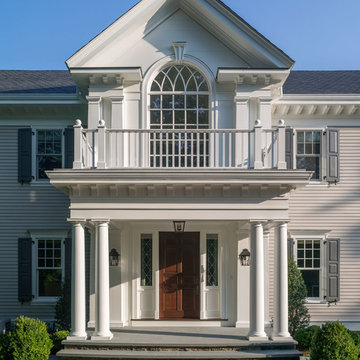
Huge traditional beige three-story wood exterior home idea in Boston with a gambrel roof
Traditional Exterior Home Ideas
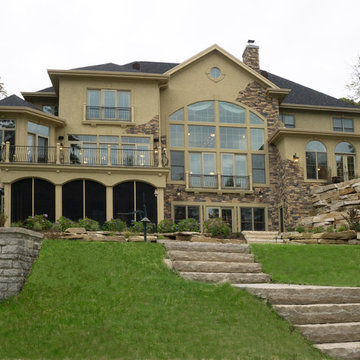
This rear elevation view shows off the outdoor living spaces: Upper deck, Lower level screened in patio, and upper patio (right side) accessible from the master bedroom. Decorative iron railings complete the old world Tuscan design.
12






