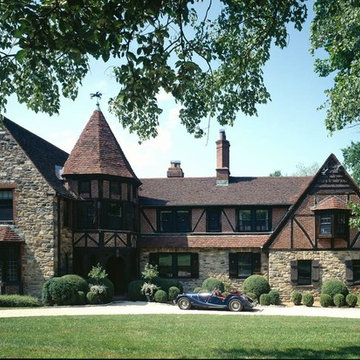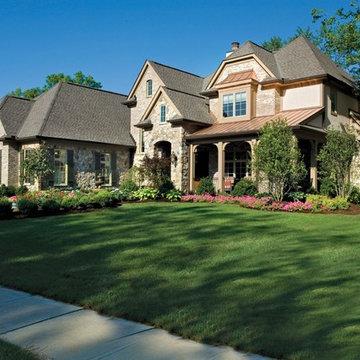Traditional Exterior Home Ideas
Refine by:
Budget
Sort by:Popular Today
141 - 160 of 10,321 photos
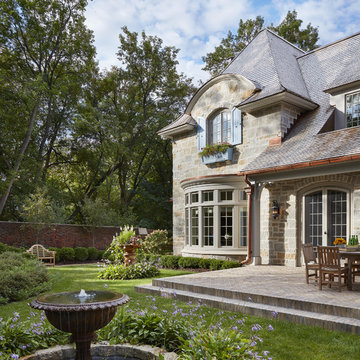
Builder: John Kraemer & Sons | Architecture: Charlie & Co. Design | Interior Design: Martha O'Hara Interiors | Landscaping: TOPO | Photography: Gaffer Photography
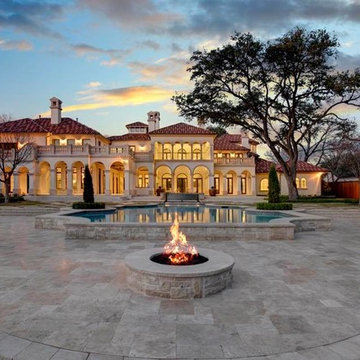
Rear Elevation at Sunset, Stacy Brotemarkle, Interior Designer
Huge elegant white three-story exterior home photo in Dallas
Huge elegant white three-story exterior home photo in Dallas
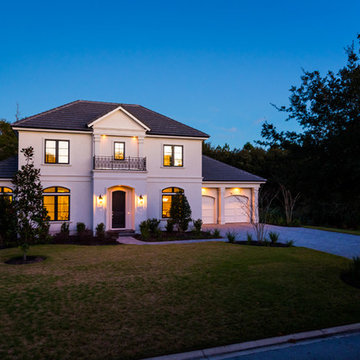
Elegant French home seamlessly combining the traditional and contemporary. The 3,050 SF home contains three bedrooms each with its own bath. The master retreat has lanai access and a sumptuous marble bath. A fourth, first-floor bedroom, can be used as a guest suite, study or parlor. The traditional floor plan is made contemporary by sleek, streamlined finishes and modern touches such as recessed LED lighting, beautiful trimwork and a gray/white color scheme. A dramatic two-story foyer with wrap-around balcony leads into the open-concept great room and kitchen area, complete with wet bar, butler's pantry and commercial-grade Thermador appliances. The outdoor living area is an entertainer's dream with pool, paving stones and a custom outdoor kitchen. Photo credit: Deremer Studios
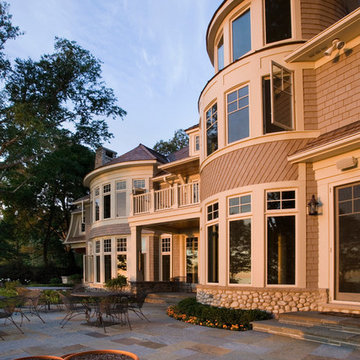
http://www.pickellbuilders.com. Photography by Linda Oyama Bryan. Rear Elevation of Cape Cod Stone and Shingle Style House with Bluestone Terrace.
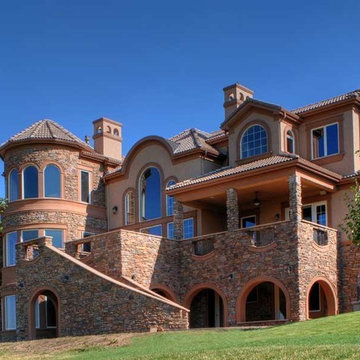
The rear elevation of the Callaway Residence has a different visual aspect from the street view with rounded stone tower, curved stone external stair, arched portals and windows, stucco chimneys, and covered external porches. This handsome Tuscan Villa presents a robust, strong, and diverse massing to the golf course public.
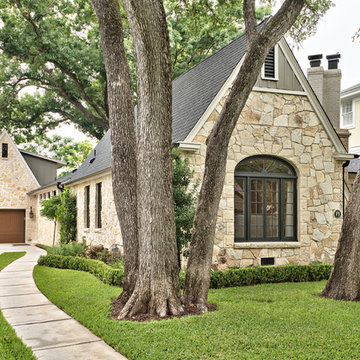
C. L. Fry Photo
Inspiration for a timeless beige one-story stone exterior home remodel in Austin with a shingle roof
Inspiration for a timeless beige one-story stone exterior home remodel in Austin with a shingle roof
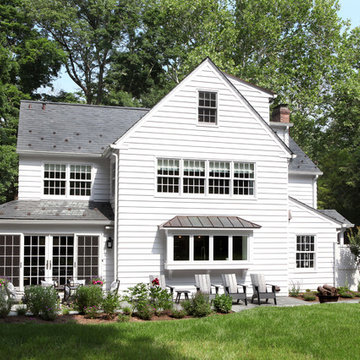
Our Princeton Design Build team added a kitchen, eating area, and mudroom on the first floor; a master bedroom suite/bath on the second floor; and bedroom, bathroom and playroom on the third floor.
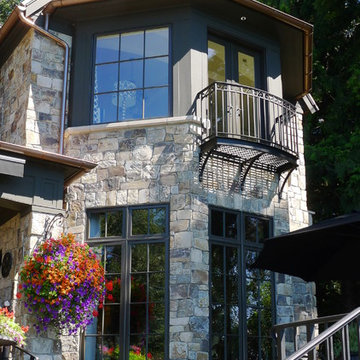
Example of a huge classic beige two-story stone gable roof design in Seattle
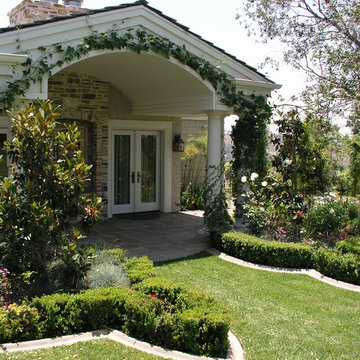
Larry Brisley
Example of a large classic white two-story stone gable roof design in Los Angeles
Example of a large classic white two-story stone gable roof design in Los Angeles
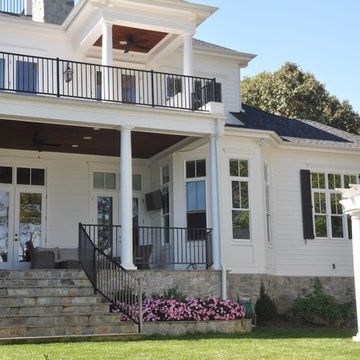
Inspiration for a large timeless white two-story concrete fiberboard gable roof remodel in Charlotte
Ammirato Construction, Inc. with team of The Wood Connection, The Tile and Grout King, Finishes Unlimited, Bill Hamilton Roofing, and The Integrated Lifestyle - Entire House $250,000 to $500,000 in Southwest Region
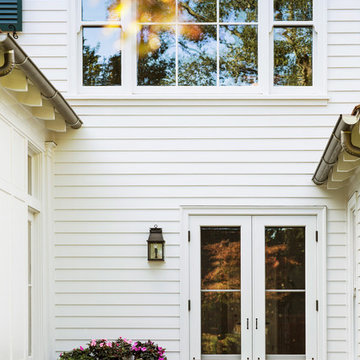
Photography by Laura Hull.
Inspiration for a large timeless white two-story wood exterior home remodel in San Francisco with a shingle roof
Inspiration for a large timeless white two-story wood exterior home remodel in San Francisco with a shingle roof
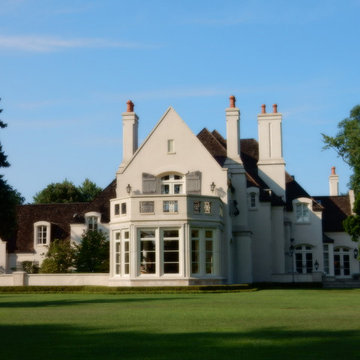
Janet Corral, Photographer
Inspiration for a huge timeless white three-story stucco exterior home remodel in Detroit
Inspiration for a huge timeless white three-story stucco exterior home remodel in Detroit
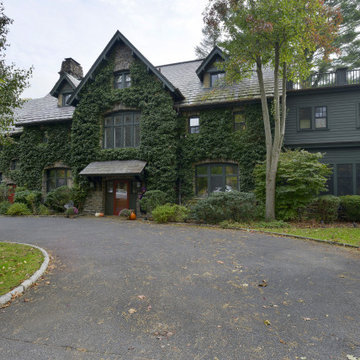
Inspiration for a huge timeless gray two-story exterior home remodel in New York with a shingle roof
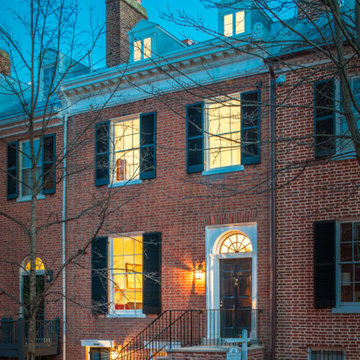
Maxwell MacKenzie Photography
Mid-sized elegant red three-story brick exterior home photo in DC Metro
Mid-sized elegant red three-story brick exterior home photo in DC Metro
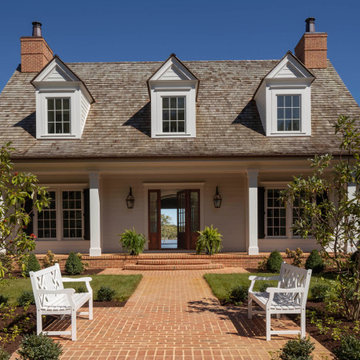
Stunning materials and details such as cedar shake roofing, copper gutters and downspouts, and engaged columns grace the exterior, creating a warm and welcoming façade.
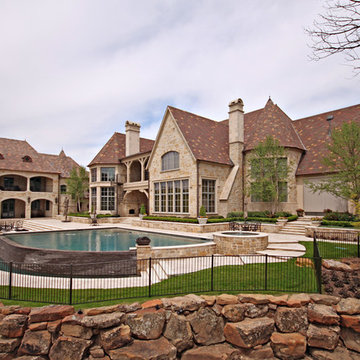
Inspiration for a huge timeless beige two-story stucco house exterior remodel in Dallas with a tile roof
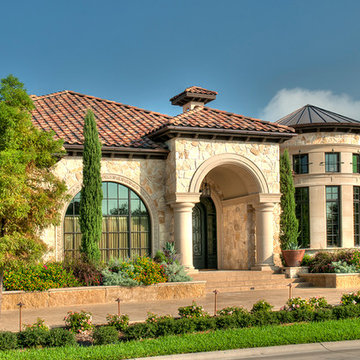
This beautiful home features a turret with cast stone details, and copper roofing. Exterior walls are limestone and stucco with intricate cast stone details. The elaborate entry has large cast stone columns, plaster barrel ceiling, and an elegant arched iron and glass entry door. The beautifully detailed landscaping is outlined in Leuders Limestone retaining walls and a matching pattern concrete drive and entry steps.
The clients worked with the collaborative efforts of builders Ron and Fred Parker, architect Don Wheaton, interior designer Robin Froesche, and landscaping by Marcus Bowen landscape to create this incredible home.
Traditional Exterior Home Ideas
8






