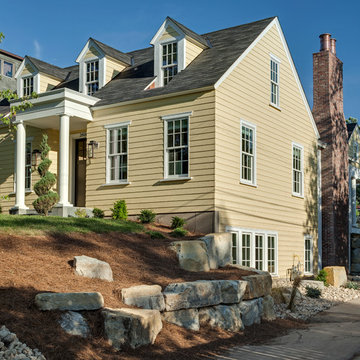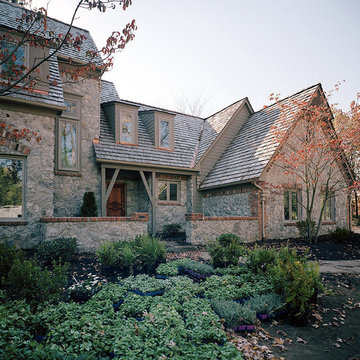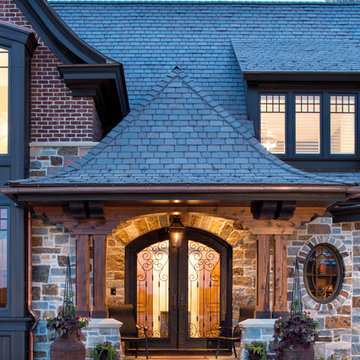Traditional Exterior Home Ideas
Refine by:
Budget
Sort by:Popular Today
121 - 140 of 10,321 photos
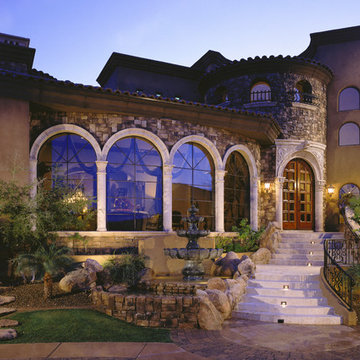
Clad windows and doors.
Huge elegant gray two-story mixed siding house exterior photo in Orlando with a hip roof and a tile roof
Huge elegant gray two-story mixed siding house exterior photo in Orlando with a hip roof and a tile roof
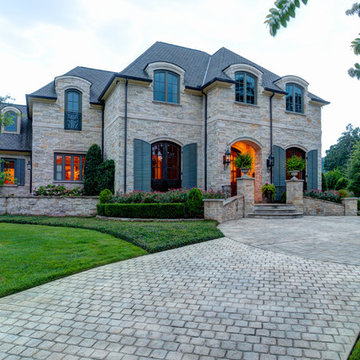
Custom home designed and built by Parkinson Building Group in Little Rock, AR.
Example of a huge classic beige two-story stone gable roof design in Little Rock
Example of a huge classic beige two-story stone gable roof design in Little Rock
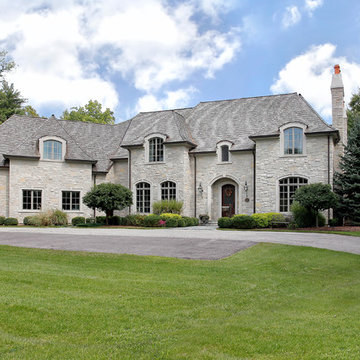
As a builder of custom homes primarily on the Northshore of Chicago, Raugstad has been building custom homes, and homes on speculation for three generations. Our commitment is always to the client. From commencement of the project all the way through to completion and the finishing touches, we are right there with you – one hundred percent. As your go-to Northshore Chicago custom home builder, we are proud to put our name on every completed Raugstad home.
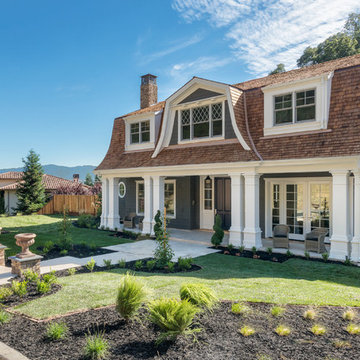
Large traditional gray two-story wood exterior home idea in San Francisco with a gambrel roof
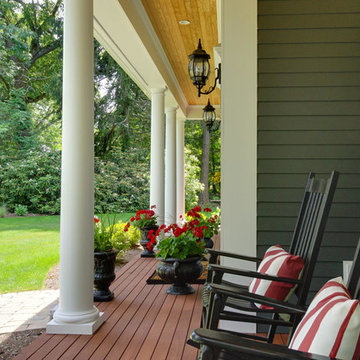
Whitney Shaw
Large elegant gray two-story concrete fiberboard exterior home photo in Boston with a shingle roof
Large elegant gray two-story concrete fiberboard exterior home photo in Boston with a shingle roof
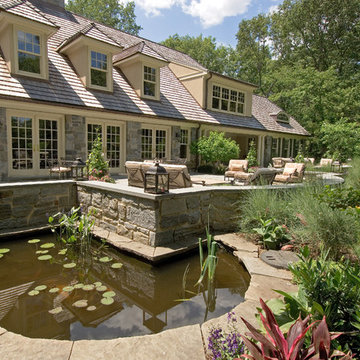
Huge traditional beige three-story stucco exterior home idea in Philadelphia with a hip roof
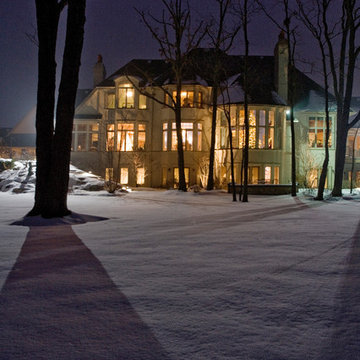
Photography by Linda Oyama Bryan. http://pickellbuilders.com. Rear Elevation of Sprawling French Country Estate Features walls of glass and walk out basement.
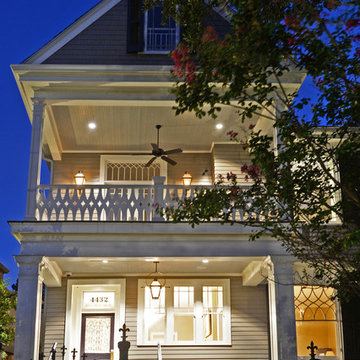
Example of a large classic gray two-story wood gable roof design in New Orleans
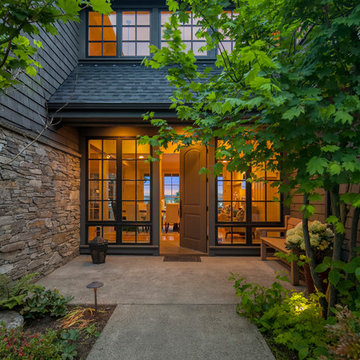
Huge elegant multicolored two-story brick house exterior photo in Seattle with a hip roof and a mixed material roof
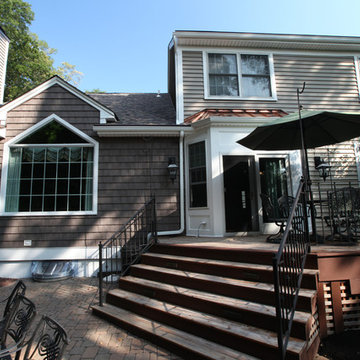
6" Azek Corner Post, Skirt Board, Freeze board trimming, triming around window, trim around Garage Doors all Azek, hidden vent white soffit, PVC coated Fascia capping and Rake Boards. Siding is CertainTeed/Monogram Double 5" Clapboard, Colors Light Maple and Natural Clay. CertainTeed, Double 7" straight edge Rough-Split Shake, Color Sable Brown. Copper Roof Standard Seaming. Entry Door, Jeld-Wen Aurora Series, Custom Archway build on site.
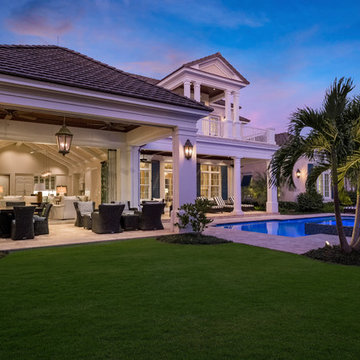
Ron Rosenzweig
Large traditional beige two-story stucco house exterior idea in Other with a tile roof
Large traditional beige two-story stucco house exterior idea in Other with a tile roof
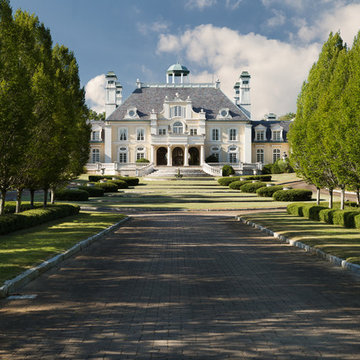
Daylight exterior of the front of the home.
Tommy Daspit Photographer tommydaspit.com
Inspiration for a huge timeless beige three-story stucco exterior home remodel in Birmingham with a hip roof
Inspiration for a huge timeless beige three-story stucco exterior home remodel in Birmingham with a hip roof
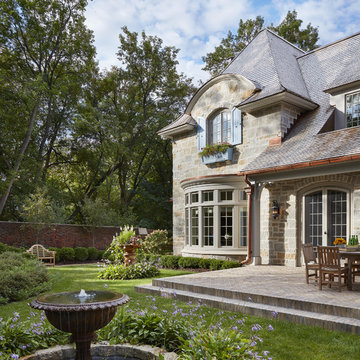
Builder: John Kraemer & Sons | Architecture: Charlie & Co. Design | Interior Design: Martha O'Hara Interiors | Landscaping: TOPO | Photography: Gaffer Photography
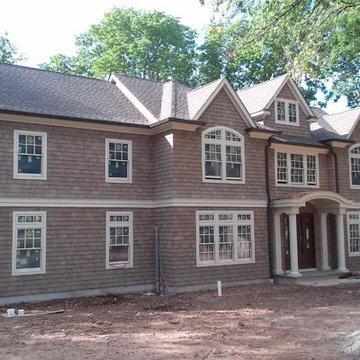
Nu-cedar pvc shakes, Azek trim, standing seam copper roofing.
Large elegant exterior home photo in New York
Large elegant exterior home photo in New York
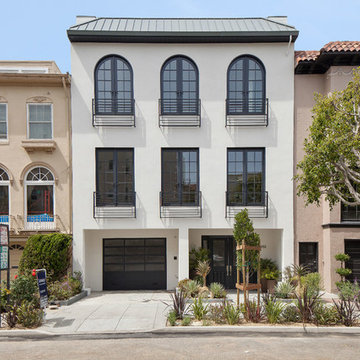
OpenHomes Photography
Example of a large classic white three-story exterior home design in San Francisco with a hip roof
Example of a large classic white three-story exterior home design in San Francisco with a hip roof
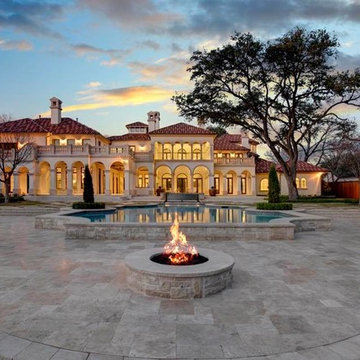
Rear Elevation at Sunset, Stacy Brotemarkle, Interior Designer
Huge elegant white three-story exterior home photo in Dallas
Huge elegant white three-story exterior home photo in Dallas
Traditional Exterior Home Ideas
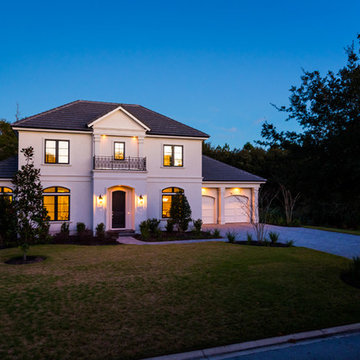
Elegant French home seamlessly combining the traditional and contemporary. The 3,050 SF home contains three bedrooms each with its own bath. The master retreat has lanai access and a sumptuous marble bath. A fourth, first-floor bedroom, can be used as a guest suite, study or parlor. The traditional floor plan is made contemporary by sleek, streamlined finishes and modern touches such as recessed LED lighting, beautiful trimwork and a gray/white color scheme. A dramatic two-story foyer with wrap-around balcony leads into the open-concept great room and kitchen area, complete with wet bar, butler's pantry and commercial-grade Thermador appliances. The outdoor living area is an entertainer's dream with pool, paving stones and a custom outdoor kitchen. Photo credit: Deremer Studios
7






