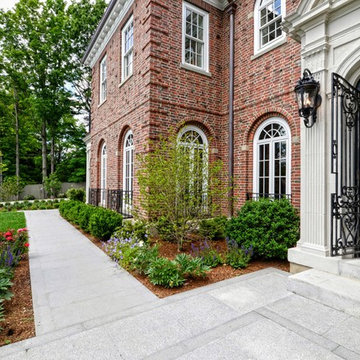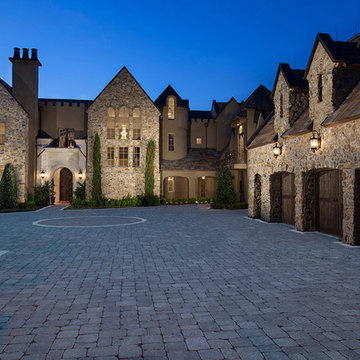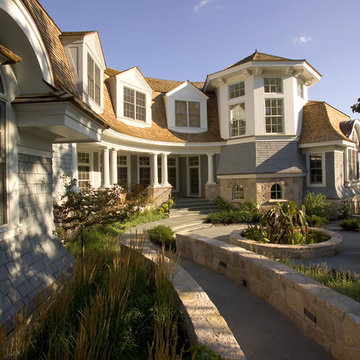Traditional Exterior Home Ideas
Refine by:
Budget
Sort by:Popular Today
61 - 80 of 10,321 photos
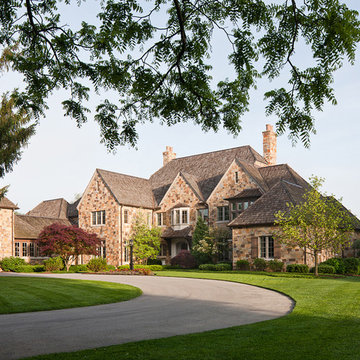
James Lockheart photography
Inspiration for a huge timeless two-story stone house exterior remodel in Atlanta with a shingle roof
Inspiration for a huge timeless two-story stone house exterior remodel in Atlanta with a shingle roof
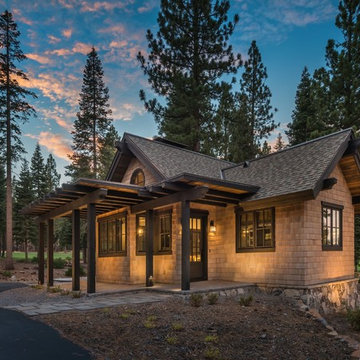
Vance Fox
Inspiration for a mid-sized timeless gray one-story wood exterior home remodel in San Francisco
Inspiration for a mid-sized timeless gray one-story wood exterior home remodel in San Francisco
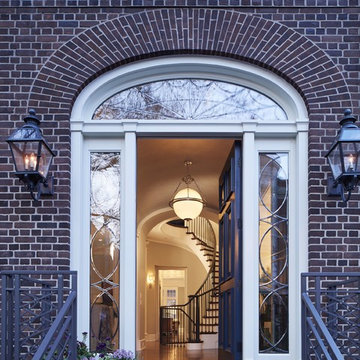
Nathan Kirkman
Example of a large classic brown three-story brick exterior home design in Chicago
Example of a large classic brown three-story brick exterior home design in Chicago
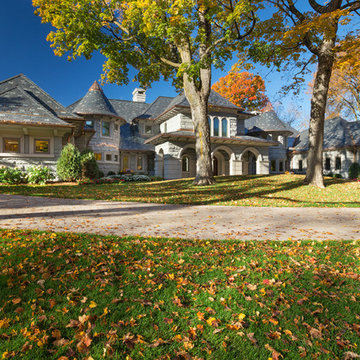
Builder: John Kraemer & Sons | Design: Sharratt Design | Interior Design: Bruce Kading Interior Design | Landscaping: Keenan & Sveiven | Photography: Landmark Photography
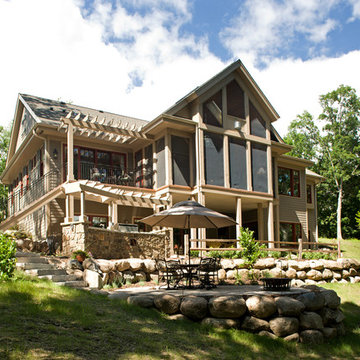
Photography: Landmark Photography
Example of a large classic one-story mixed siding exterior home design in Minneapolis
Example of a large classic one-story mixed siding exterior home design in Minneapolis
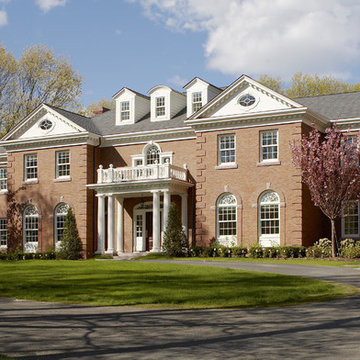
Inspiration for a large timeless red three-story brick exterior home remodel in Boston with a shingle roof
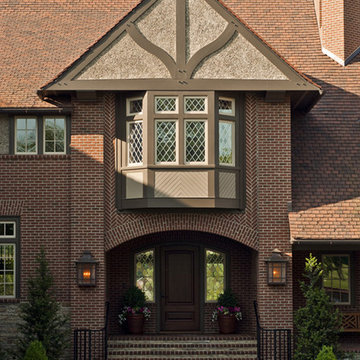
Photographer - Angle Eye Photography
Huge elegant two-story brick exterior home photo in Philadelphia
Huge elegant two-story brick exterior home photo in Philadelphia
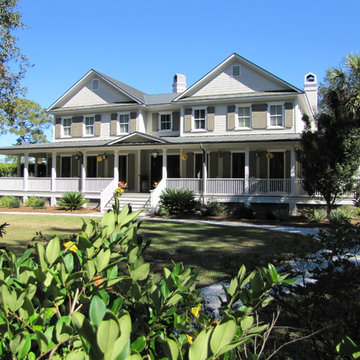
Beautiful plantation style home with complete wrap around porches and panoramic view of inter-coastal waterway in Beaufort SC.
Example of a large classic gray two-story concrete fiberboard exterior home design in Charleston
Example of a large classic gray two-story concrete fiberboard exterior home design in Charleston
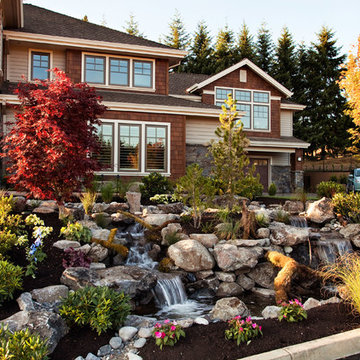
Blackstone Edge Studios
Huge traditional brown two-story mixed siding gable roof idea in Portland
Huge traditional brown two-story mixed siding gable roof idea in Portland
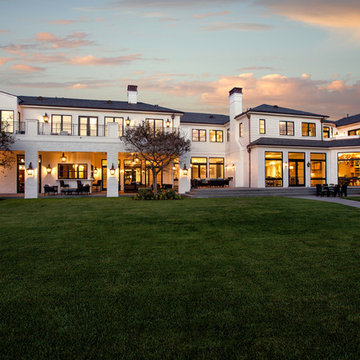
Example of a huge classic white three-story house exterior design in Los Angeles with a hip roof and a shingle roof
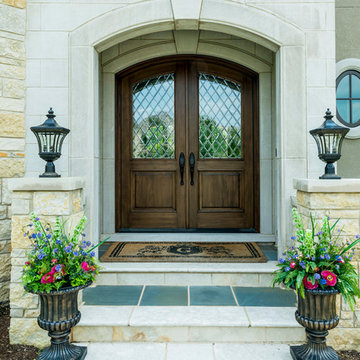
Example of a large classic beige three-story stone exterior home design in Chicago with a hip roof
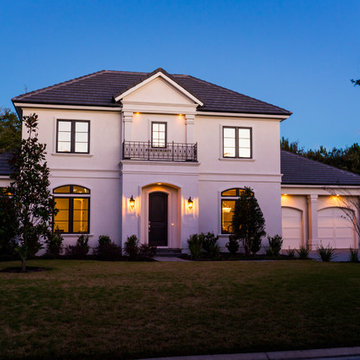
Elegant French home seamlessly combining the traditional and contemporary. The 3,050 SF home contains three bedrooms each with its own bath. The master retreat has lanai access and a sumptuous marble bath. A fourth, first-floor bedroom, can be used as a guest suite, study or parlor. The traditional floor plan is made contemporary by sleek, streamlined finishes and modern touches such as recessed LED lighting, beautiful trimwork and a gray/white color scheme. A dramatic two-story foyer with wrap-around balcony leads into the open-concept great room and kitchen area, complete with wet bar, butler's pantry and commercial-grade Thermador appliances. The outdoor living area is an entertainer's dream with pool, paving stones and a custom outdoor kitchen. Photo credit: Deremer Studios
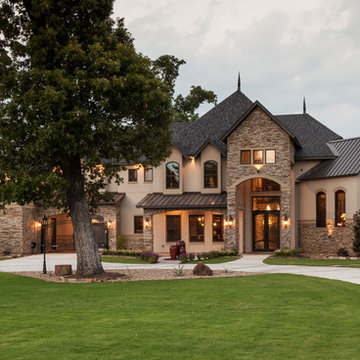
B-Rad Photography
Huge elegant beige two-story stucco exterior home photo in Houston
Huge elegant beige two-story stucco exterior home photo in Houston
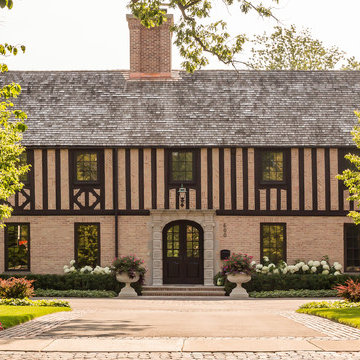
Hear what our clients, Allison & Rick, have to say about their project by clicking on the Facebook link and then the Videos tab.
New street view showcasing the architecturally significant Tudor home. The utility pole was relocated, wall opened, 16’ wide drive centered, and Longshadow limestone planters placed to accent the home and front entry.
Project Partners: Conway Contracting, Pav-Tech S.C., Hannah Goering Photography
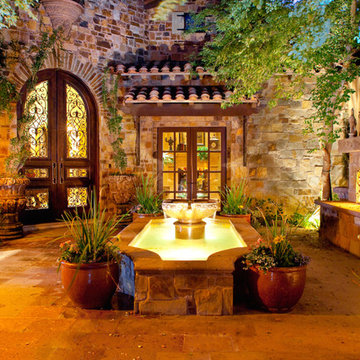
We love this entry courtyard with a water fountain, large arched front door and stone exterior.
Huge elegant beige two-story stone gable roof photo in Phoenix
Huge elegant beige two-story stone gable roof photo in Phoenix
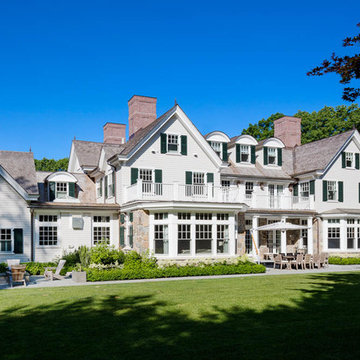
Greg Premru
Huge traditional gray three-story mixed siding gable roof idea in Boston
Huge traditional gray three-story mixed siding gable roof idea in Boston
Traditional Exterior Home Ideas
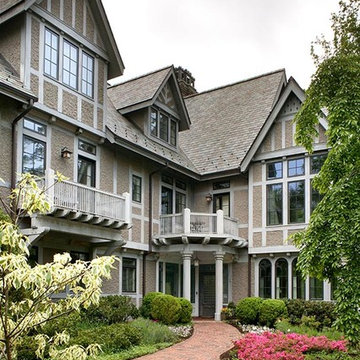
A brick walks slopes up to a flush landing under the porch to provide accessability to all. David Dietrich Photographer
Large elegant exterior home photo in Other
Large elegant exterior home photo in Other
4






