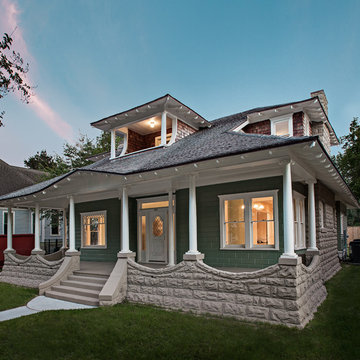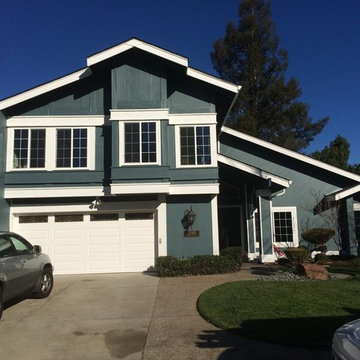Traditional Green Exterior Home Ideas
Refine by:
Budget
Sort by:Popular Today
221 - 240 of 3,717 photos
Item 1 of 5
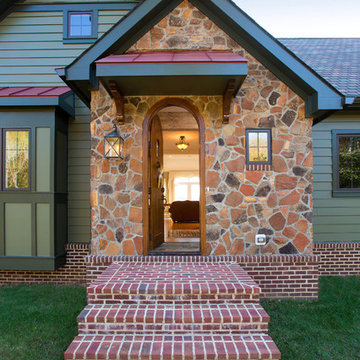
Main house is connected to garage and guest loft by breezeway room. Open deck up top between the volumes provides unending views of the Virginia countryside
Photos by: Greg Hadley
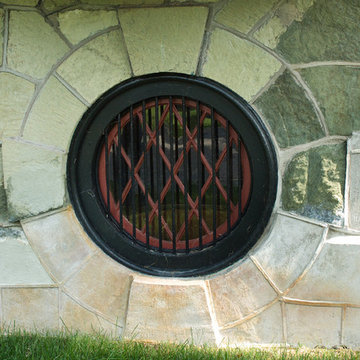
Photo by John Welsh.
Inspiration for a timeless green three-story stone exterior home remodel in Philadelphia
Inspiration for a timeless green three-story stone exterior home remodel in Philadelphia
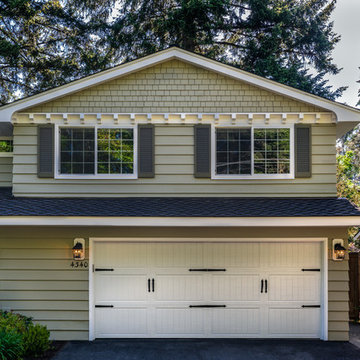
This project consisted of a second story addition of approximately 750 sq. ft. over an existing garage/ living room. The new addition features a gable roof with dental molding & cedar shake details paying homage to the architecture of this traditional home.
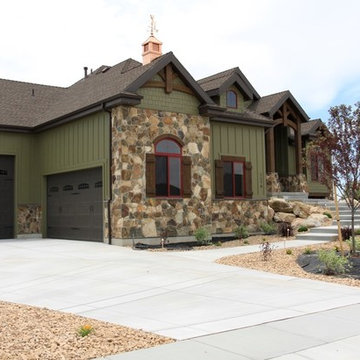
Large elegant green two-story stone exterior home photo in Salt Lake City
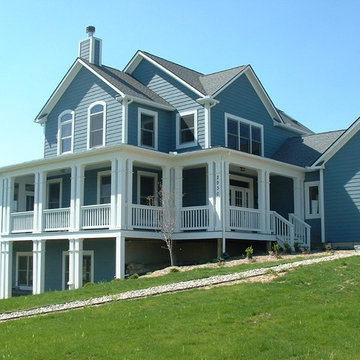
This photo shows the house from the driveway. The front door is visible near the stairs up to the porch. The far left side of the porch is screened in.
Photo by Willow Building Company
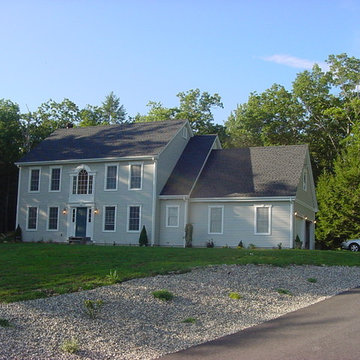
New construction, custom colonial, two car side entry garage
Example of a mid-sized classic green two-story vinyl exterior home design in Bridgeport
Example of a mid-sized classic green two-story vinyl exterior home design in Bridgeport
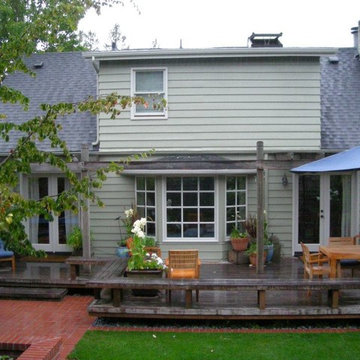
Inspiration for a mid-sized timeless green two-story mixed siding exterior home remodel in Seattle with a shingle roof
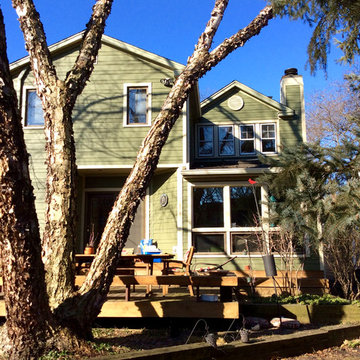
Siding & Windows Group remodeled the exterior of this Wilmette, IL Home with James HardiePlank Cedarmill Lap Siding in alternating sizes on first elevation and James HardieShingle Straight Edge Siding on second elevation in ColorPlus Technology Color Mountain Sage and HardieTrim Smooth Boards in ColorPlus Technology Color Sail Cloth on the entire Exterior. Also replaced Roof, Gutters and Downspouts.
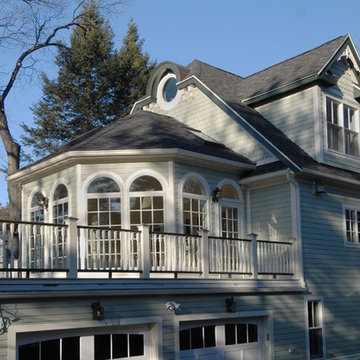
This octagon family room leads to the large deck area. Full view windows were installed to maximize daylight.
Huge elegant green two-story wood gable roof photo in Boston
Huge elegant green two-story wood gable roof photo in Boston
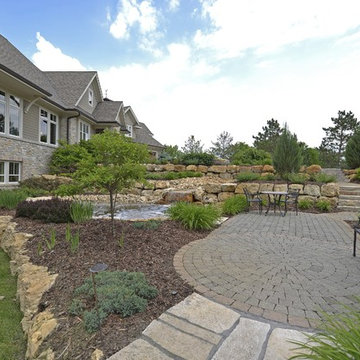
Photography: Spacecrafting Photography
Inspiration for a large timeless green one-story mixed siding exterior home remodel in Minneapolis
Inspiration for a large timeless green one-story mixed siding exterior home remodel in Minneapolis
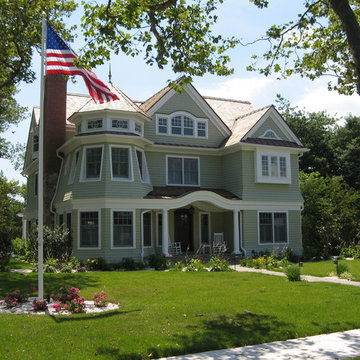
Example of a huge classic green three-story wood gable roof design in New York
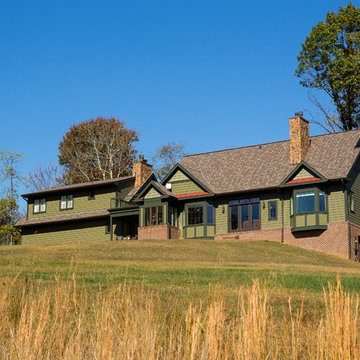
Main house is connected to garage and guest loft by breezeway room. Open deck up top between the volumes provides unending views of the Virginia countryside
Photos by: Greg Hadley
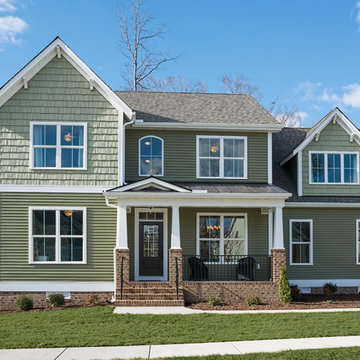
This efficient and remarkable five bedroom and three bath home features a large dynamic great room open to a gourmet kitchen with oversized breakfast nook and island. A formal dining room, study/bedroom and full bath complete the first floor. A luxurious master suite with huge walk in closet is on the second floor along with two additional bedrooms, a laundry room, a full bath, and a finished bonus room/bedroom. - See more at: www.gomsh.com/jefferson
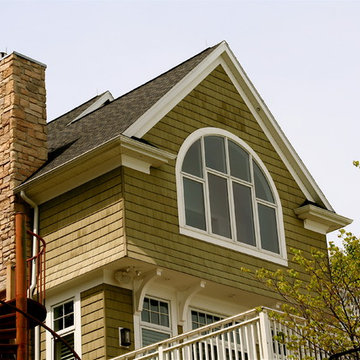
© Todd J. Nunemaker, Architect
Inspiration for a mid-sized timeless green three-story wood exterior home remodel in Grand Rapids
Inspiration for a mid-sized timeless green three-story wood exterior home remodel in Grand Rapids
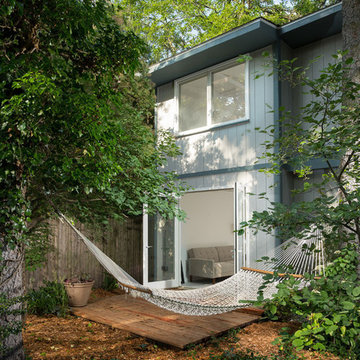
The exterior of the historical Evanston coach house that our team touched up with minor repairs and improvements, while staying within the historic guidelines of the community.
Coach house located in Evanston, Illinois. Designed by Chi Renovation & Design who serve the entire Chicagoland area, with an emphasis on the North Side and North Shore. You'll find their work from the Loop through Lincoln Park, Skokie, Humboldt Park, Wilmette, and all of the way up to Lake Forest.
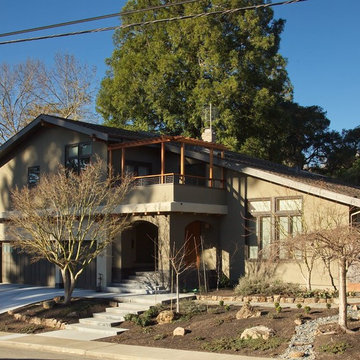
Sunny Grewal
Example of a mid-sized classic green two-story stucco house exterior design in San Francisco
Example of a mid-sized classic green two-story stucco house exterior design in San Francisco
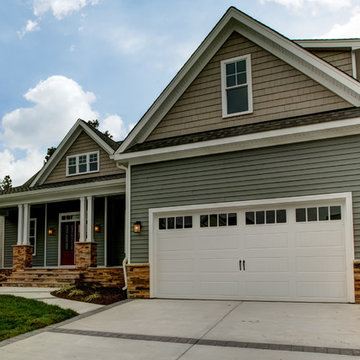
Example of a large classic green two-story mixed siding exterior home design in Richmond
Traditional Green Exterior Home Ideas
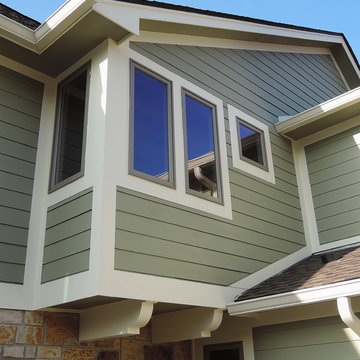
A second stair was added to provide access directly to the Master Suite from the Kitchen. The landing of this Staircase overlooks the backyard pool and patio.
12






