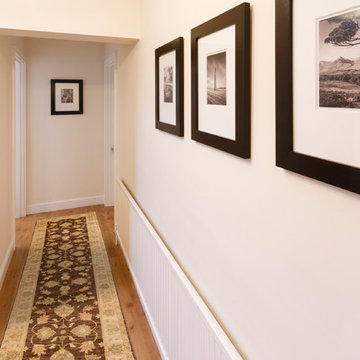Traditional Hallway with Beige Walls Ideas
Refine by:
Budget
Sort by:Popular Today
141 - 160 of 4,138 photos
Item 1 of 3
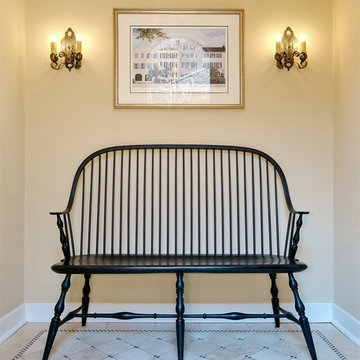
Inspiration for a mid-sized timeless hallway remodel in Chicago with beige walls
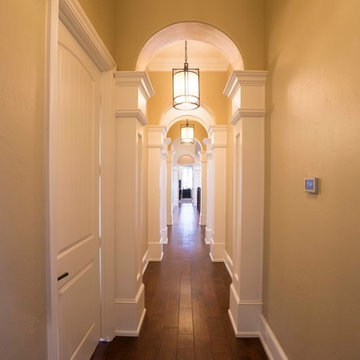
Hallway - traditional dark wood floor hallway idea in Las Vegas with beige walls
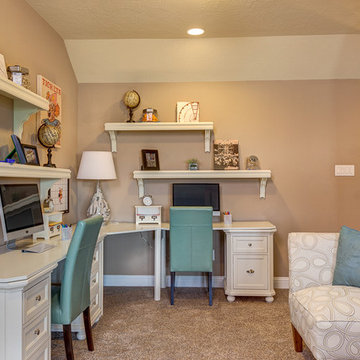
Elissa Plan - Loft
Example of a classic carpeted hallway design in Houston with beige walls
Example of a classic carpeted hallway design in Houston with beige walls
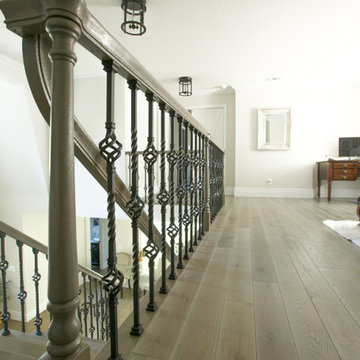
Mid-sized elegant medium tone wood floor and brown floor hallway photo in San Francisco with beige walls
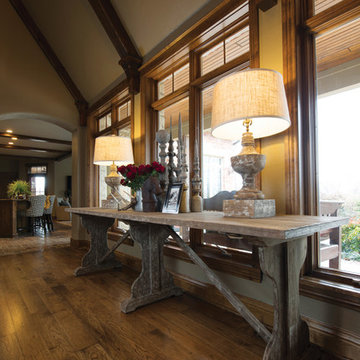
Before the transformation this home was heavy traditional with a prolific use of European antiques. The furniture and art in the ample living room were under-scaled and lacking in cohesion.
Clean lines and a neutral palette were introduced. Obelisk Home outfitted the entire living room with large comfortable furnishings in soothing grays, creams and reclaimed woods. A large library cabinet balanced the fireplace and was filled with antique books and the client’s aviary collectibles. A long reclaimed pine console was placed in front of a bank of windows drawing attention to the beautiful patio. The client’s antique breakfast table used as an end table was the pivot point between the two styles. Original art with pastoral themes breathed much needed color and energy into the space.
Photos by Randy Colwell
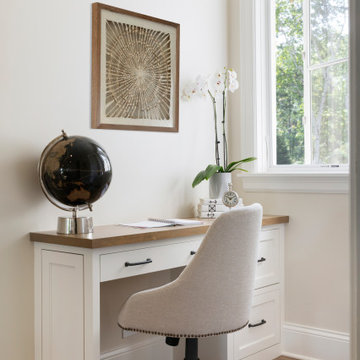
This small planning desk space is found in a unique spot in the home, the central staircase and hall that connects the 2 wings of the house. It has great natural light and just enough space for someone to spend a little time getting daily tasks done.
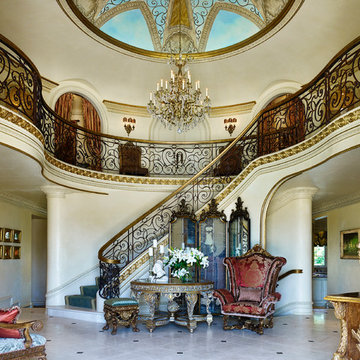
All major rooms of this residence radiate from the grand rotunda shown here. The curving staircase with custom wrought iron railings and gilded handrail flows gracefully into the balcony above. Wrought Iron by Brun Metal Crafts of Broomfield, CO. Mural on domed ceiling by Cathy Poppe McNeil. Gold leafing by Patty Paul. Trim carpentry by Sam King of S&S Woodworking Inc.
Ron Ruscio Photo
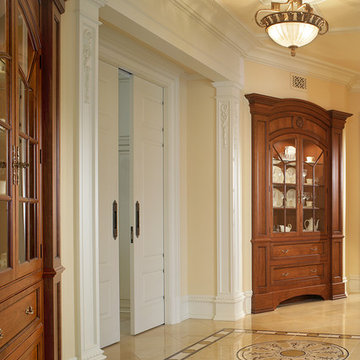
Peter Rymwid
Inspiration for a large timeless marble floor hallway remodel in New York with beige walls
Inspiration for a large timeless marble floor hallway remodel in New York with beige walls
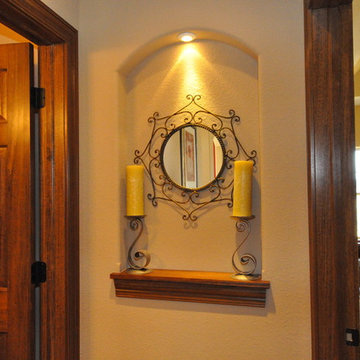
Detour Marketing, LLC
Inspiration for a mid-sized timeless medium tone wood floor hallway remodel in Milwaukee with beige walls
Inspiration for a mid-sized timeless medium tone wood floor hallway remodel in Milwaukee with beige walls
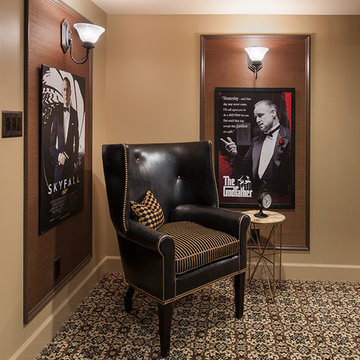
Don Cochrane Photography
Example of a mid-sized classic carpeted and multicolored floor hallway design in New York with beige walls
Example of a mid-sized classic carpeted and multicolored floor hallway design in New York with beige walls
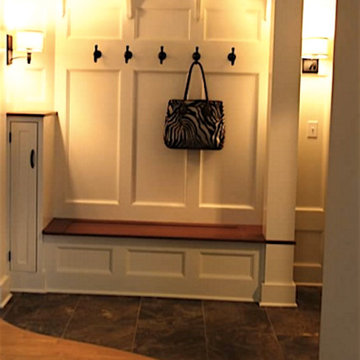
Inspiration for a mid-sized timeless slate floor hallway remodel in New York with beige walls
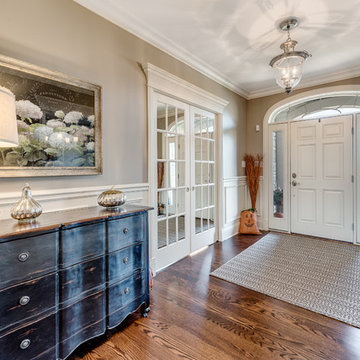
Large elegant dark wood floor and brown floor hallway photo in Chicago with beige walls
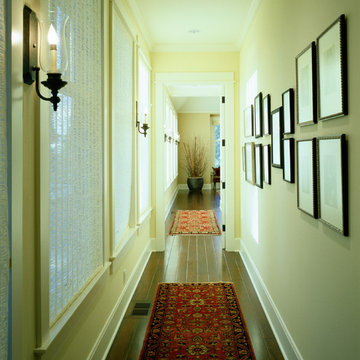
Hall to Master Suite
Photo by Steve Keating
Hallway - traditional dark wood floor hallway idea in Seattle with beige walls
Hallway - traditional dark wood floor hallway idea in Seattle with beige walls
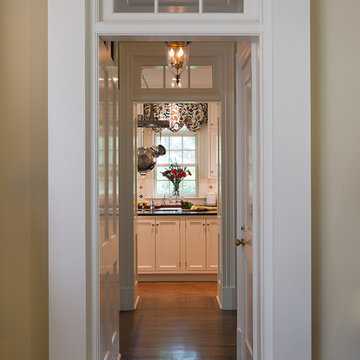
Our client was drawn to the property in Wesley Heights as it was in an established neighborhood of stately homes, on a quiet street with views of park. They wanted a traditional home for their young family with great entertaining spaces that took full advantage of the site.
The site was the challenge. The natural grade of the site was far from traditional. The natural grade at the rear of the property was about thirty feet above the street level. Large mature trees provided shade and needed to be preserved.
The solution was sectional. The first floor level was elevated from the street by 12 feet, with French doors facing the park. We created a courtyard at the first floor level that provide an outdoor entertaining space, with French doors that open the home to the courtyard.. By elevating the first floor level, we were able to allow on-grade parking and a private direct entrance to the lower level pub "Mulligans". An arched passage affords access to the courtyard from a shared driveway with the neighboring homes, while the stone fountain provides a focus.
A sweeping stone stair anchors one of the existing mature trees that was preserved and leads to the elevated rear garden. The second floor master suite opens to a sitting porch at the level of the upper garden, providing the third level of outdoor space that can be used for the children to play.
The home's traditional language is in context with its neighbors, while the design allows each of the three primary levels of the home to relate directly to the outside.
Builder: Peterson & Collins, Inc
Photos © Anice Hoachlander
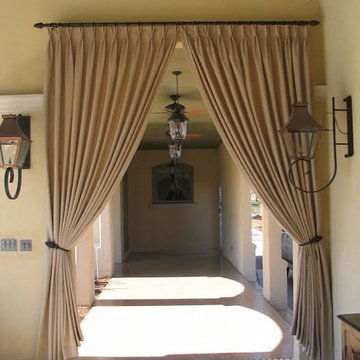
Example of a large classic limestone floor and beige floor hallway design in Nashville with beige walls
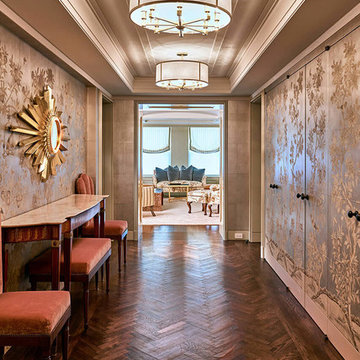
Mid-sized elegant dark wood floor and brown floor hallway photo in New York with beige walls
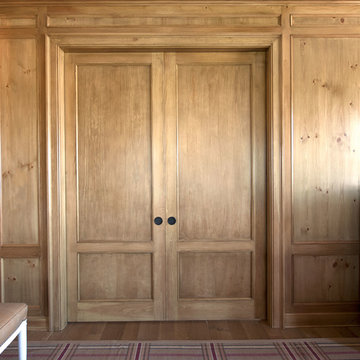
Upstate Door makes hand-crafted custom, semi-custom and standard interior andfiyr exterior doors from a full array of wood species and MDF materials.
Custom double 2-panel pine pocket doors
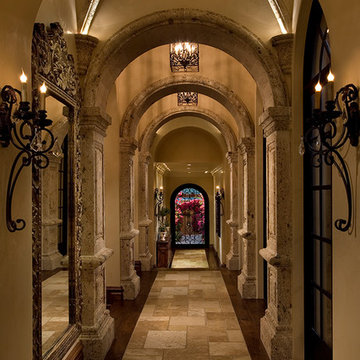
Custom Luxury homes using wood and tile inlay for the floors by Fratantoni Interior Designers.
Follow us on Pinterest, Facebook, Instagram and Twitter for more inspiring photos!
Traditional Hallway with Beige Walls Ideas
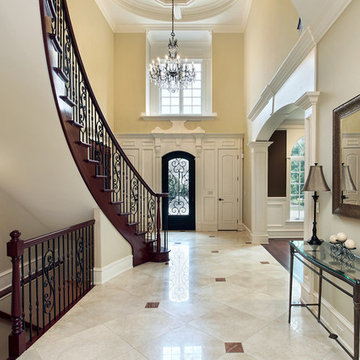
Inspiration for a large timeless marble floor hallway remodel in New York with beige walls
8






