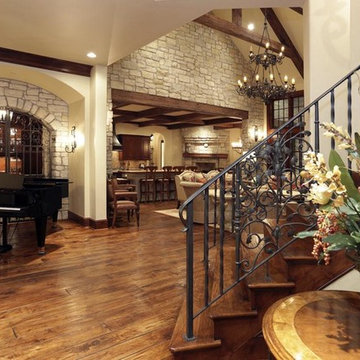Traditional Hallway with Beige Walls Ideas
Refine by:
Budget
Sort by:Popular Today
101 - 120 of 4,138 photos
Item 1 of 3
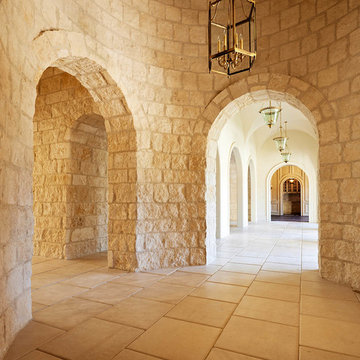
Dustin Peck Photography
Inspiration for a huge timeless hallway remodel in Raleigh with beige walls
Inspiration for a huge timeless hallway remodel in Raleigh with beige walls
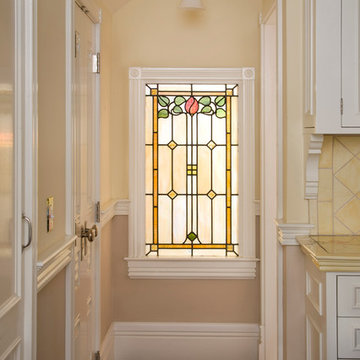
Detail, detail, detail! © Holly Lepere
Inspiration for a timeless dark wood floor hallway remodel in Santa Barbara with beige walls
Inspiration for a timeless dark wood floor hallway remodel in Santa Barbara with beige walls
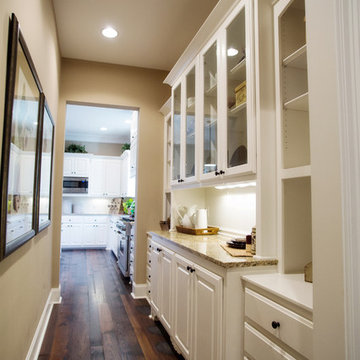
Hallway - mid-sized traditional dark wood floor hallway idea in New Orleans with beige walls
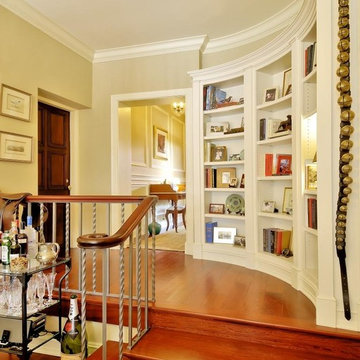
Inspiration for a mid-sized timeless medium tone wood floor hallway remodel in Chicago with beige walls
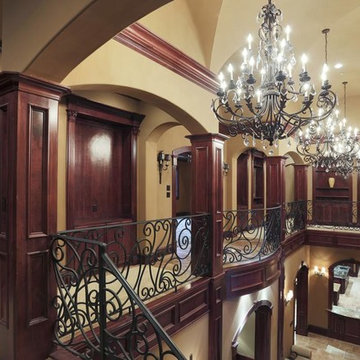
HAR listing 9676247
Stately old-world European-inspired custom estate on 1.10 park-like acres just completed in Hunters Creek. Private & gated 125 foot driveway leads to architectural masterpiece. Master suites on 1st and 2nd floor, game room, home theater, full quarters, 1,000+ bottle climate controlled wine room, elevator, generator ready, pool, spa, hot tub, large covered porches & arbor, outdoor kitchen w/ pizza oven, stone circular driveway, custom carved stone fireplace mantels, planters and fountain.
Call 281-252-6100 for more information about this home.
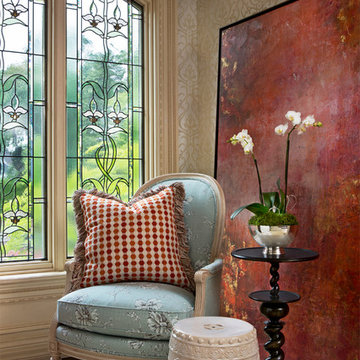
A sunny nook in the hallway.
Small elegant carpeted hallway photo in Detroit with beige walls
Small elegant carpeted hallway photo in Detroit with beige walls
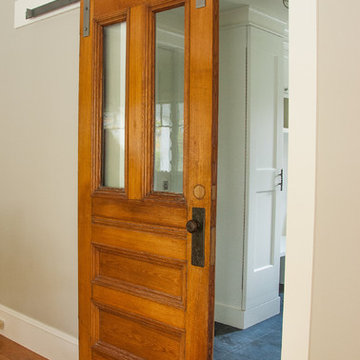
Kelley Raffaele
Mid-sized elegant medium tone wood floor hallway photo in Portland Maine with beige walls
Mid-sized elegant medium tone wood floor hallway photo in Portland Maine with beige walls
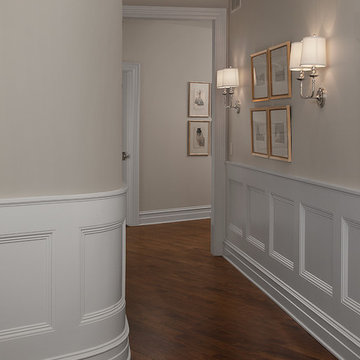
Builder: J. Peterson Homes
Interior Designer: Francesca Owens
Photographers: Ashley Avila Photography, Bill Hebert, & FulView
Capped by a picturesque double chimney and distinguished by its distinctive roof lines and patterned brick, stone and siding, Rookwood draws inspiration from Tudor and Shingle styles, two of the world’s most enduring architectural forms. Popular from about 1890 through 1940, Tudor is characterized by steeply pitched roofs, massive chimneys, tall narrow casement windows and decorative half-timbering. Shingle’s hallmarks include shingled walls, an asymmetrical façade, intersecting cross gables and extensive porches. A masterpiece of wood and stone, there is nothing ordinary about Rookwood, which combines the best of both worlds.
Once inside the foyer, the 3,500-square foot main level opens with a 27-foot central living room with natural fireplace. Nearby is a large kitchen featuring an extended island, hearth room and butler’s pantry with an adjacent formal dining space near the front of the house. Also featured is a sun room and spacious study, both perfect for relaxing, as well as two nearby garages that add up to almost 1,500 square foot of space. A large master suite with bath and walk-in closet which dominates the 2,700-square foot second level which also includes three additional family bedrooms, a convenient laundry and a flexible 580-square-foot bonus space. Downstairs, the lower level boasts approximately 1,000 more square feet of finished space, including a recreation room, guest suite and additional storage.
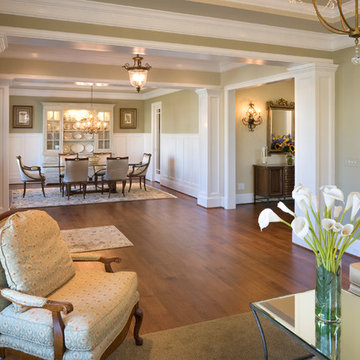
Hallway - traditional medium tone wood floor hallway idea in DC Metro with beige walls
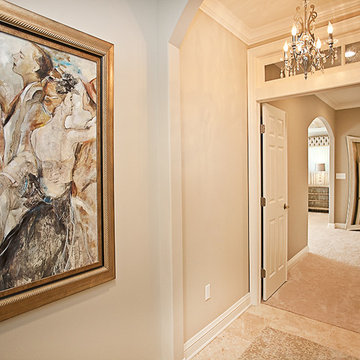
Mid-sized elegant ceramic tile and beige floor hallway photo in New York with beige walls
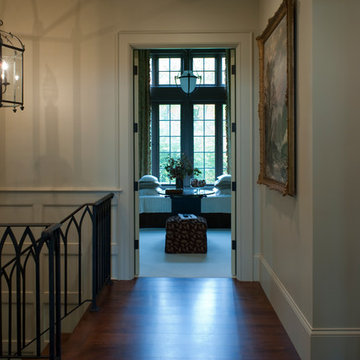
Resting upon a 120-acre rural hillside, this 17,500 square-foot residence has unencumbered mountain views to the east, south and west. The exterior design palette for the public side is a more formal Tudor style of architecture, including intricate brick detailing; while the materials for the private side tend toward a more casual mountain-home style of architecture with a natural stone base and hand-cut wood siding.
Primary living spaces and the master bedroom suite, are located on the main level, with guest accommodations on the upper floor of the main house and upper floor of the garage. The interior material palette was carefully chosen to match the stunning collection of antique furniture and artifacts, gathered from around the country. From the elegant kitchen to the cozy screened porch, this residence captures the beauty of the White Mountains and embodies classic New Hampshire living.
Photographer: Joseph St. Pierre
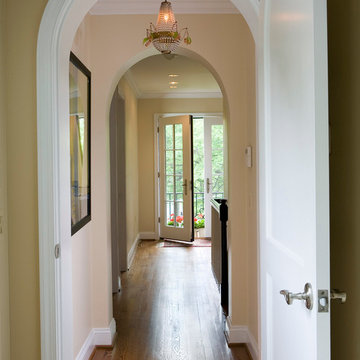
Photography by Lydia Cutter
Large elegant medium tone wood floor hallway photo in DC Metro with beige walls
Large elegant medium tone wood floor hallway photo in DC Metro with beige walls
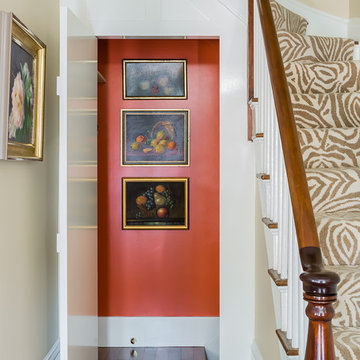
Michael Lee Photography
Small elegant light wood floor hallway photo in Boston with beige walls
Small elegant light wood floor hallway photo in Boston with beige walls
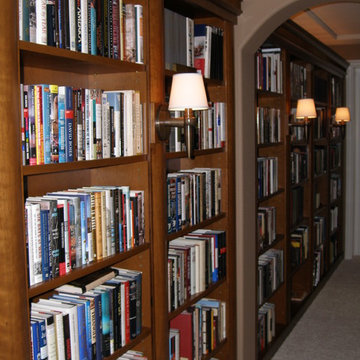
This space went from being a non-descript hall to a library for the household. Custom walnut bookshelves, a new center hall archway and brass sconces make this a special space
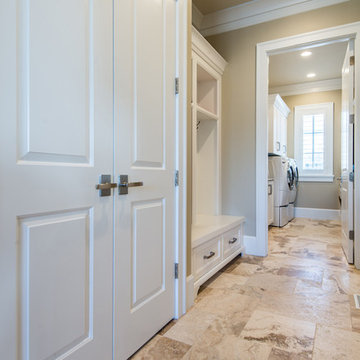
A hallway leading from the garage and kitchen to the laundry room. Featuring travertine tile on the floor and built-in storage as a mudroom. Photographer- Jedd
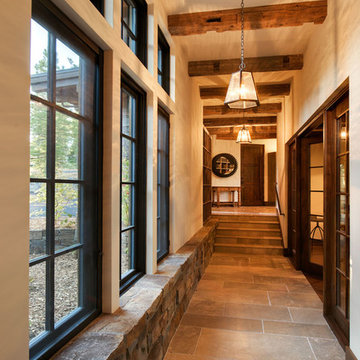
Hallway between kitchen and mud room.
Photos by Vance Fox
Example of a mid-sized classic limestone floor and gray floor hallway design in Other with beige walls
Example of a mid-sized classic limestone floor and gray floor hallway design in Other with beige walls
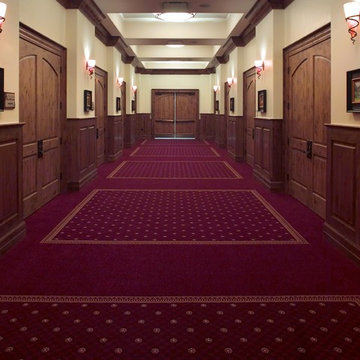
Hallway - huge traditional carpeted and red floor hallway idea in Denver with beige walls
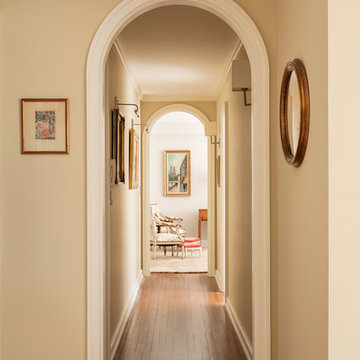
Inspiration for a mid-sized timeless medium tone wood floor and brown floor hallway remodel in New York with beige walls
Traditional Hallway with Beige Walls Ideas
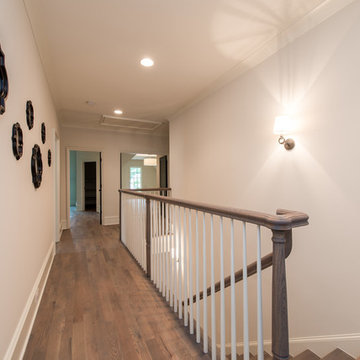
Example of a mid-sized classic medium tone wood floor and brown floor hallway design in Charlotte with beige walls
6






