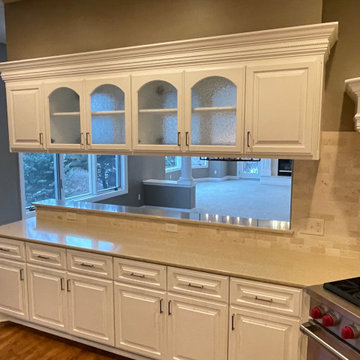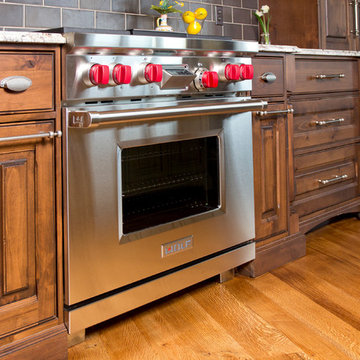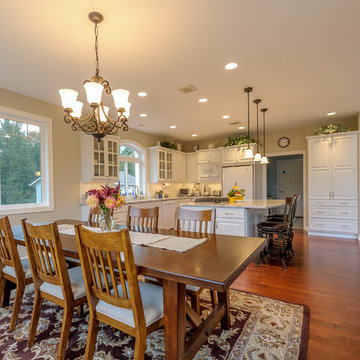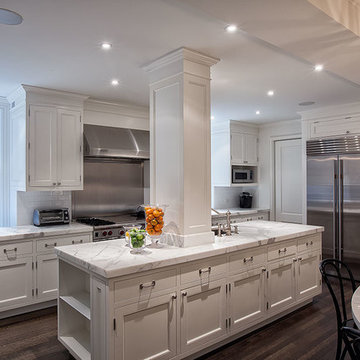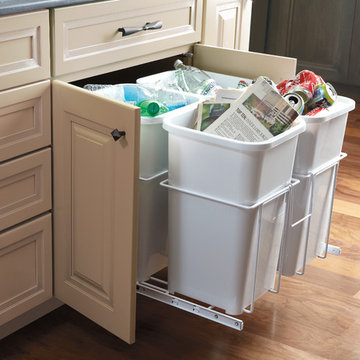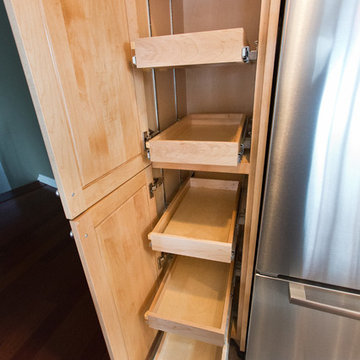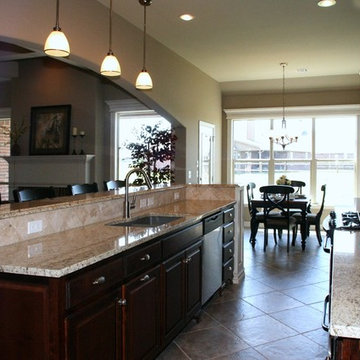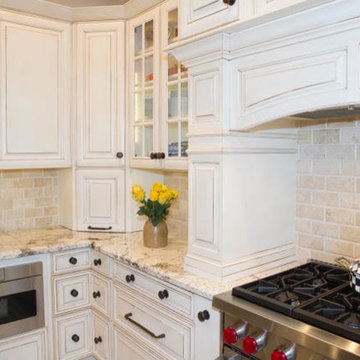Traditional Kitchen Ideas
Refine by:
Budget
Sort by:Popular Today
89081 - 89100 of 774,115 photos
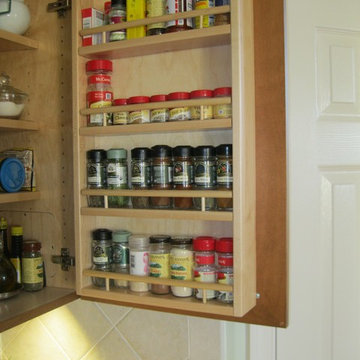
Mid-sized elegant l-shaped ceramic tile enclosed kitchen photo in Miami with an undermount sink, raised-panel cabinets, medium tone wood cabinets, granite countertops, beige backsplash, stone tile backsplash, stainless steel appliances and an island
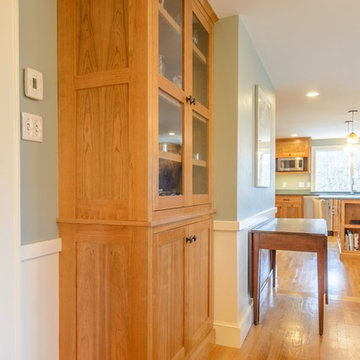
Cherry Shaker kitchen built for a client in Acton, Massachusetts. Slate counters by Sheldon Slate in Monson, Maine. Custom iron work by Peter Brown at Iron and Silk Gallery, Edgecomb, Maine. Photographs by John Harmon Photography, Wellesley, Massachusetts.
Find the right local pro for your project
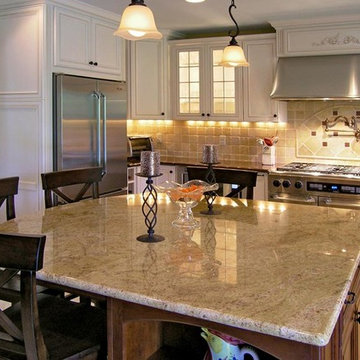
Large elegant l-shaped eat-in kitchen photo in Burlington with beaded inset cabinets, white cabinets, granite countertops and an island
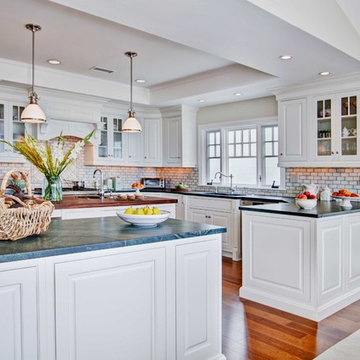
Jackson Design & Remodeling
Inspiration for a timeless kitchen remodel in San Diego
Inspiration for a timeless kitchen remodel in San Diego
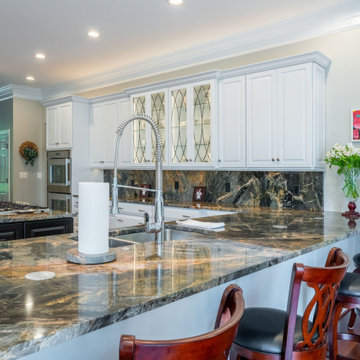
Eat-in kitchen - mid-sized traditional light wood floor and brown floor eat-in kitchen idea in DC Metro with a drop-in sink, white cabinets, granite countertops, beige backsplash, ceramic backsplash, stainless steel appliances, an island and beige countertops
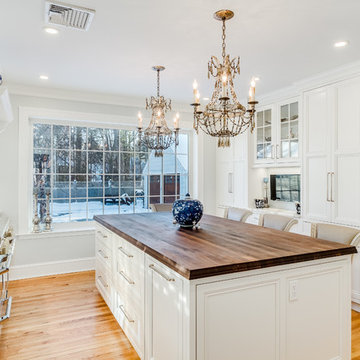
The island not only has lots of great storage, it has a second dishwasher hidden behind that custom panel.
Enclosed kitchen - mid-sized traditional single-wall medium tone wood floor and brown floor enclosed kitchen idea in Bridgeport with an undermount sink, beaded inset cabinets, white cabinets, marble countertops, white backsplash, subway tile backsplash, stainless steel appliances, an island and white countertops
Enclosed kitchen - mid-sized traditional single-wall medium tone wood floor and brown floor enclosed kitchen idea in Bridgeport with an undermount sink, beaded inset cabinets, white cabinets, marble countertops, white backsplash, subway tile backsplash, stainless steel appliances, an island and white countertops
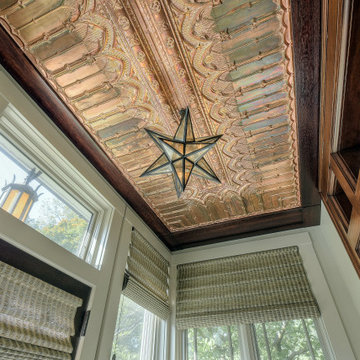
Times have changed and so has the kitchen. Some houses just demand a style and a presence, and this home is certainly one of those houses. It had an old out of date kitchen from the 1970’s misplaced in a grand stone house from the 1920s. There was a traditional servant’s kitchen with back entrance that did not look grand, as was the case in those days. We recreated the front entry’s cased opening with leaded stained glass, matched ribbon Mahogany on the cabinets and trim just like the original dining room, and tied in leaded stained glass at the cabinets. The backsplash was designed to keep that servant’s kitchen feel, but with grandeur, reclaiming marble pavers from the property.
Coupling a tedious unrelenting effort and a painstaking design with the convenience of modern appliances and functionality of new cabinets give us a timeless kitchen. It is hard to discern what is old and what is new. It is a seamless integration of style from another era into the practical functionality from today’s ever-changing environment.
The final result from this incredible kitchen renovation is a spacious and modern kitchen that looks like it could have been designed and built by the original team from 1920.
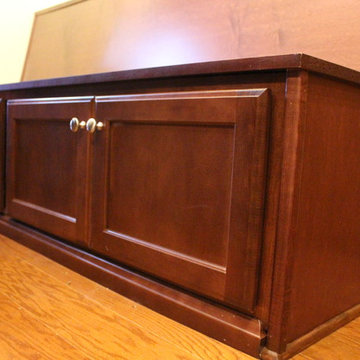
Inspiration for a timeless medium tone wood floor and brown floor kitchen pantry remodel in Indianapolis with an undermount sink, recessed-panel cabinets, dark wood cabinets, granite countertops, gray backsplash, glass tile backsplash, stainless steel appliances and no island
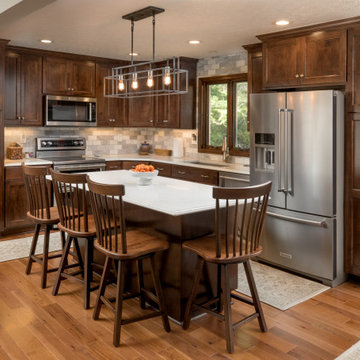
Sponsored
Plain City, OH
Kuhns Contracting, Inc.
Central Ohio's Trusted Home Remodeler Specializing in Kitchens & Baths
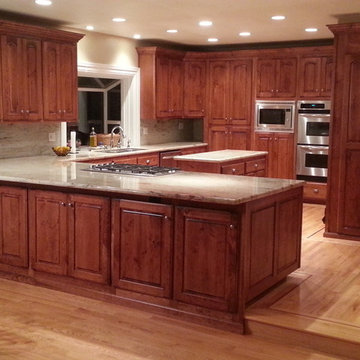
After picture of Laney reface
Kitchen - traditional kitchen idea in Salt Lake City
Kitchen - traditional kitchen idea in Salt Lake City
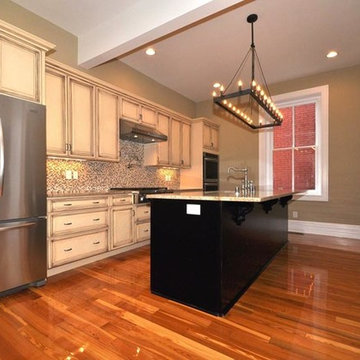
Inspiration for a mid-sized timeless u-shaped medium tone wood floor and brown floor enclosed kitchen remodel in Louisville with an undermount sink, raised-panel cabinets, beige cabinets, granite countertops, multicolored backsplash, mosaic tile backsplash, stainless steel appliances, an island and multicolored countertops
Traditional Kitchen Ideas
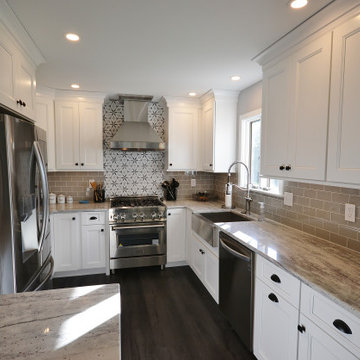
Galley Kitchen remodel in West Chester PA. Closing off a doorway and some minor design tweaks added countertop space, storage, and a seating area to this new kitchen. Fabuwood cabinetry in the Nexus Frost door style keep this kitchen feeling light and open. The mosaic tile accent behind the range and new stainless steel hood makes a great eye catching focal point and adds an interesting contrast to the simple kitchen design. We chose Luxury vinyl plank floating flooring for the kitchen and surrounding first floor. This was a good choice for both durability and aesthetics. A dry bar area with beverage fridge was added for more storage and countertop space for entertaining. Who says smaller kitchens can’t have big appeal?
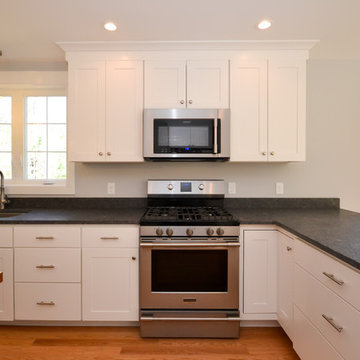
Elegant light wood floor and brown floor eat-in kitchen photo in Boston with an undermount sink, white cabinets, granite countertops, stainless steel appliances and two islands
4455






