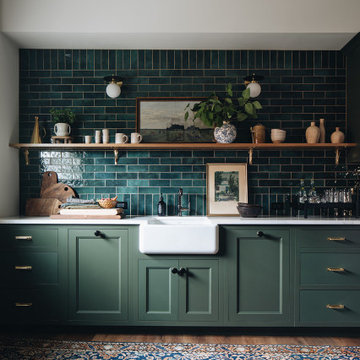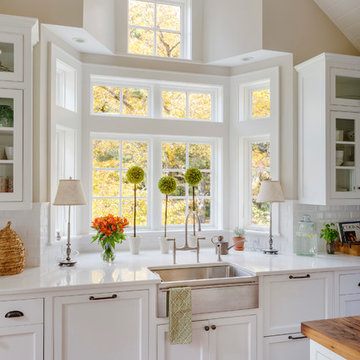Traditional Kitchen Ideas
Refine by:
Budget
Sort by:Popular Today
1041 - 1060 of 773,768 photos
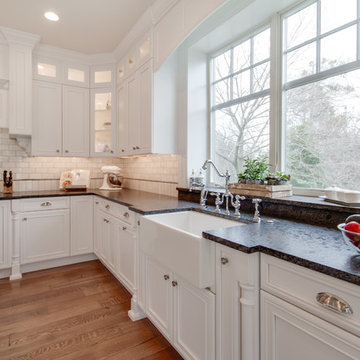
This bright kitchen features gorgeous white UltraCraft cabinetry and natural wood floors. The island countertop is Mont Blanc honed quartzite with a build-up edge treatment. To contrast, the perimeter countertop is Silver Pearl Leathered granite. All of the elements are tied together in the backsplash which features New Calacatta marble subway tile with a beautiful waterjet mosaic insert over the stove.
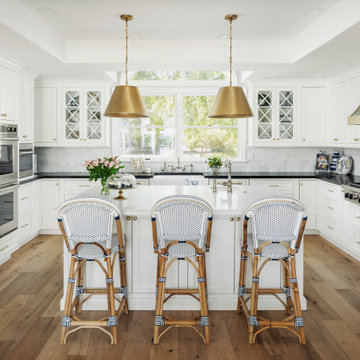
Example of a large classic u-shaped medium tone wood floor kitchen design in Phoenix with a farmhouse sink, white cabinets, marble backsplash, an island, black countertops, glass-front cabinets, white backsplash and paneled appliances
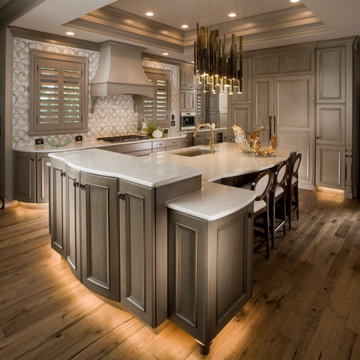
A transitional kitchen using Crystal's Cabinetry in the Hanover door style. The finish is a custom stain on Premium Alder wood. The counter tops are the Ironsbridge Cambria. The tile is from Glazzio.
Find the right local pro for your project
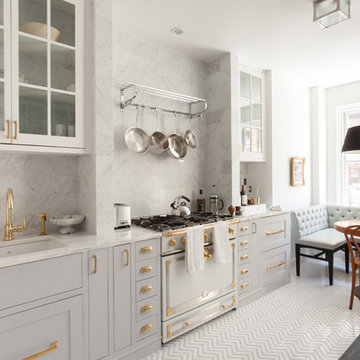
Photo by Peter Dressel
Interior design by Christopher Knight Interiors
christopherknightinteriors.com
Example of a classic single-wall porcelain tile eat-in kitchen design in New York with an undermount sink, flat-panel cabinets, gray cabinets, marble countertops, gray backsplash, stone tile backsplash, no island and white appliances
Example of a classic single-wall porcelain tile eat-in kitchen design in New York with an undermount sink, flat-panel cabinets, gray cabinets, marble countertops, gray backsplash, stone tile backsplash, no island and white appliances

Eat-in kitchen - large traditional u-shaped light wood floor eat-in kitchen idea in Nashville with an undermount sink, raised-panel cabinets, medium tone wood cabinets, stainless steel appliances, an island, quartz countertops, beige backsplash and stone tile backsplash
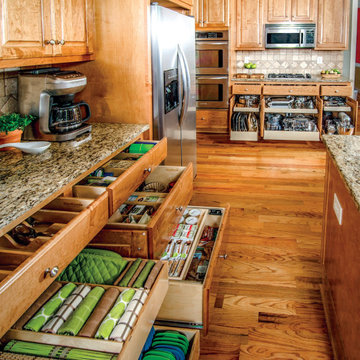
Kitchen overview with ShelfGenie solutions on display.
Example of a mid-sized classic u-shaped dark wood floor and brown floor enclosed kitchen design in Richmond with an undermount sink, granite countertops, stainless steel appliances and multicolored countertops
Example of a mid-sized classic u-shaped dark wood floor and brown floor enclosed kitchen design in Richmond with an undermount sink, granite countertops, stainless steel appliances and multicolored countertops
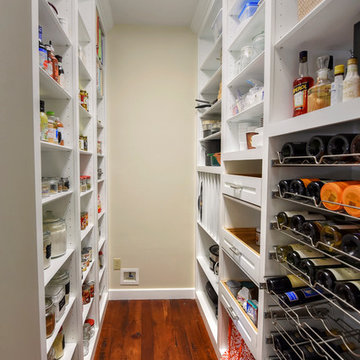
Kim Lindsey Photography
Kitchen pantry - mid-sized traditional galley dark wood floor kitchen pantry idea in Jacksonville with wood countertops and stainless steel appliances
Kitchen pantry - mid-sized traditional galley dark wood floor kitchen pantry idea in Jacksonville with wood countertops and stainless steel appliances
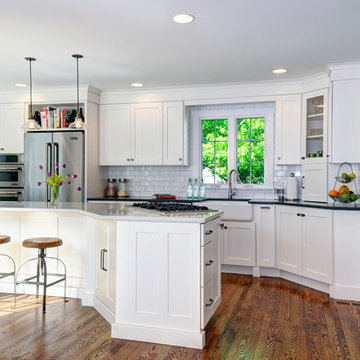
Sponsored
Columbus, OH
Dave Fox Design Build Remodelers
Columbus Area's Luxury Design Build Firm | 17x Best of Houzz Winner!
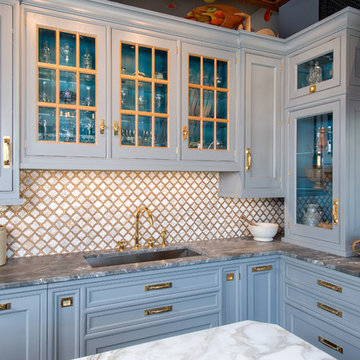
Example of a classic kitchen design in New York with an undermount sink, recessed-panel cabinets, blue cabinets, stone tile backsplash, stainless steel appliances and an island
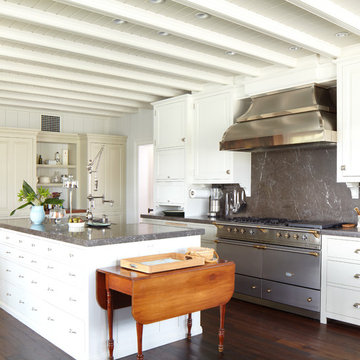
Phillip Ennis Photography
Example of a large classic single-wall dark wood floor and brown floor enclosed kitchen design in New York with marble countertops, a farmhouse sink, recessed-panel cabinets, white cabinets, gray backsplash, stone slab backsplash, stainless steel appliances and an island
Example of a large classic single-wall dark wood floor and brown floor enclosed kitchen design in New York with marble countertops, a farmhouse sink, recessed-panel cabinets, white cabinets, gray backsplash, stone slab backsplash, stainless steel appliances and an island
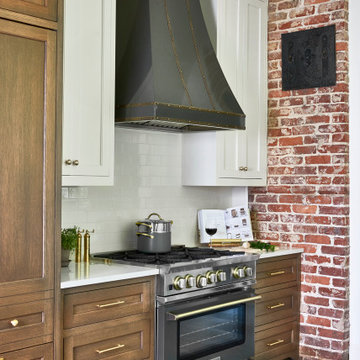
This renovation project of a 1920s home included a kitchen, bar/mudroom, laundry room, guest bathroom and primary bathroom. This home, located in the Virginia Highland neighborhood of Atlanta, had an unusual layout and a good bit of unused space. The two main goals were to bring the outdated spaces to suit modern living standards, and to better utilize the space.
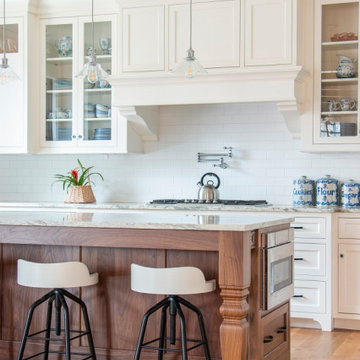
Open concept kitchen - traditional l-shaped medium tone wood floor and brown floor open concept kitchen idea in Minneapolis with a farmhouse sink, white backsplash, an island, shaker cabinets, beige cabinets, subway tile backsplash and gray countertops
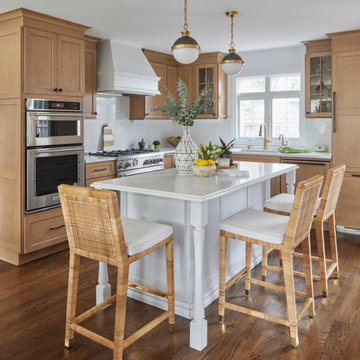
Warm taupe kitchen cabinets and crisp white kitchen island lend a modern, yet warm feel to this beautiful kitchen. This kitchen has luxe elements at every turn, but it stills feels comfortable and inviting.
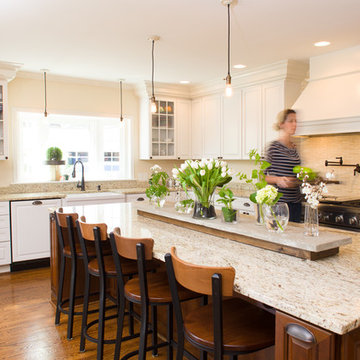
Sponsored
Columbus, OH
The Creative Kitchen Company
Franklin County's Kitchen Remodeling and Refacing Professional
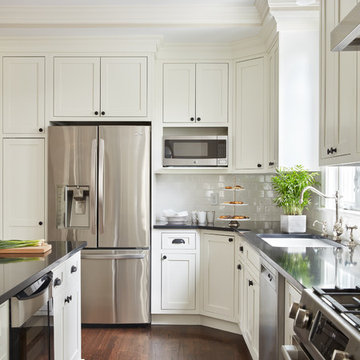
Photo by Jared Kuzia
Large elegant l-shaped dark wood floor and brown floor kitchen photo in Boston with an undermount sink, white cabinets, quartz countertops, white backsplash, subway tile backsplash, stainless steel appliances, an island, shaker cabinets and black countertops
Large elegant l-shaped dark wood floor and brown floor kitchen photo in Boston with an undermount sink, white cabinets, quartz countertops, white backsplash, subway tile backsplash, stainless steel appliances, an island, shaker cabinets and black countertops
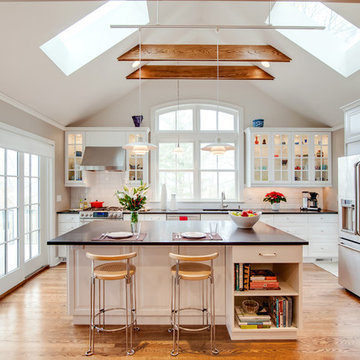
Elizabeth Dooley, Dooley Images
Eat-in kitchen - mid-sized traditional single-wall medium tone wood floor and beige floor eat-in kitchen idea in New York with an undermount sink, raised-panel cabinets, white cabinets, white backsplash, stainless steel appliances, an island, quartz countertops and porcelain backsplash
Eat-in kitchen - mid-sized traditional single-wall medium tone wood floor and beige floor eat-in kitchen idea in New York with an undermount sink, raised-panel cabinets, white cabinets, white backsplash, stainless steel appliances, an island, quartz countertops and porcelain backsplash
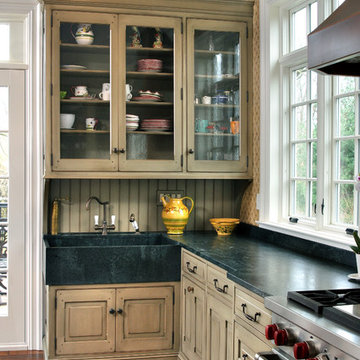
Example of a large classic u-shaped medium tone wood floor kitchen design in Philadelphia with an integrated sink, green cabinets, soapstone countertops, green backsplash, stainless steel appliances, an island and beaded inset cabinets
Traditional Kitchen Ideas
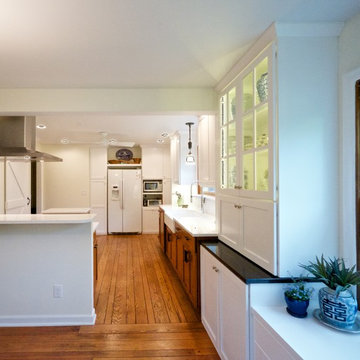
Sponsored
Plain City, OH
Kuhns Contracting, Inc.
Central Ohio's Trusted Home Remodeler Specializing in Kitchens & Baths
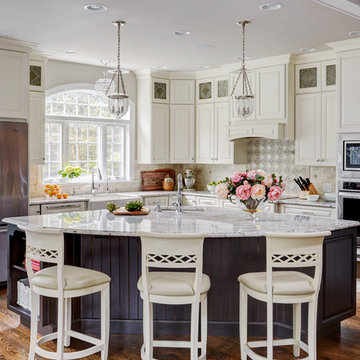
Michael Kaskel
Open concept kitchen - large traditional l-shaped medium tone wood floor and brown floor open concept kitchen idea in Philadelphia with a farmhouse sink, raised-panel cabinets, white cabinets, granite countertops, gray backsplash, porcelain backsplash, stainless steel appliances and an island
Open concept kitchen - large traditional l-shaped medium tone wood floor and brown floor open concept kitchen idea in Philadelphia with a farmhouse sink, raised-panel cabinets, white cabinets, granite countertops, gray backsplash, porcelain backsplash, stainless steel appliances and an island

Historic Madison home on the water designed by Gail Bolling
Madison, Connecticut To get more detailed information copy and paste this link into your browser. https://thekitchencompany.com/blog/featured-kitchen-historic-home-water, Photographer, Dennis Carbo

After purchasing their ideal ranch style home built in the ‘70s, our clients had requested some major updates and needs throughout the house. The couple loved to cook and desired a large kitchen with professional appliances and a space that connects with the family room for ultimate entertaining. The husband wanted a retreat of his own with office space and a separate bathroom. Both clients disliked the ‘70s aesthetic of their outdated master suite and agreed that too would need a complete update.
The JRP Team focused on the strategic removal of several walls between the entrance, living room, and kitchen to establish a new balance by creating an open floor plan that embraces the natural flow of the home. The luxurious kitchen turned out to be the highlight of the home with beautifully curated materials and double islands. The expanded master bedroom creates space for a relocated and enlarged master bath with walk-in closet. Adding new four panel doors to the backyard of the master suite anchors the room, filling the space with natural light. A large addition was necessary to accommodate the "Man Cave" which provides an exclusive retreat complete with wet bar– perfect for entertaining or relaxing. The remodel took a dated, choppy and disconnected floor plan to a bespoke haven sparkling with natural light and gorgeous finishes.
PROJECT DETAILS:
• Style: Traditional
• Countertops: Quartzite - White Pearl (Cloudy)
• Cabinets: Dewils, Lakewood (Frameless), Maple, Just White
• Flooring: White Oak – Galleher, Limestone / Brushed
• Paint Color: Perspective
• Photographer: J.R. Maddox
53






