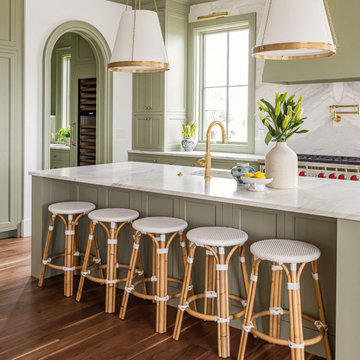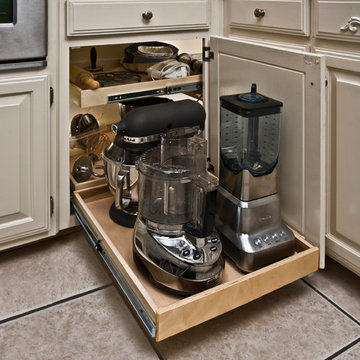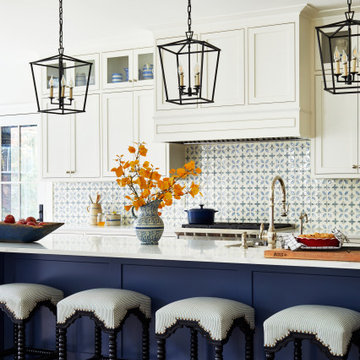Traditional Kitchen Ideas
Refine by:
Budget
Sort by:Popular Today
1021 - 1040 of 773,774 photos

Remodel by Tricolor Construction
Interior Design by Maison Inc.
Photos by David Papazian
Kitchen pantry - large traditional u-shaped gray floor kitchen pantry idea in Portland with an undermount sink, beaded inset cabinets, gray cabinets, blue backsplash, paneled appliances, an island and black countertops
Kitchen pantry - large traditional u-shaped gray floor kitchen pantry idea in Portland with an undermount sink, beaded inset cabinets, gray cabinets, blue backsplash, paneled appliances, an island and black countertops

This project was ground-up new construction - where we designed, specified and managed thru construction - every aspect of the finishes and layout for interiors, exterior, site work, and landscape.
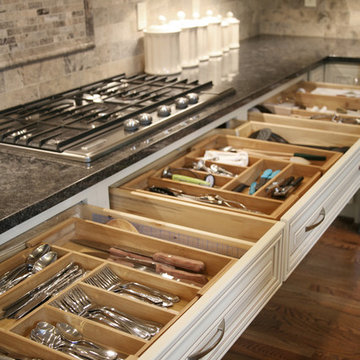
New design expanded the kitchen workspace and provided a hidden treasure chest of storage for cooking utensils and cutlery. Superior carpentry craftsmanship allowed placement of organizational drawers under the gas cooktop.
Barbara Brown Photography
Find the right local pro for your project
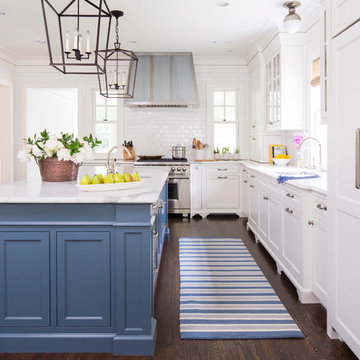
Martha O'Hara Interiors, Interior Design & Photo Styling | John Kraemer & Sons, Remodel | Troy Thies, Photography
Please Note: All “related,” “similar,” and “sponsored” products tagged or listed by Houzz are not actual products pictured. They have not been approved by Martha O’Hara Interiors nor any of the professionals credited. For information about our work, please contact design@oharainteriors.com.
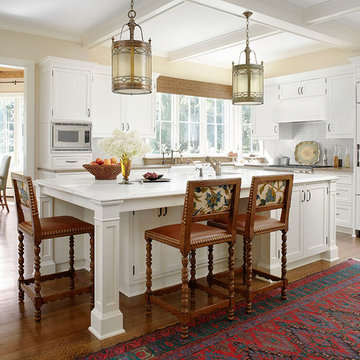
Werner Straube, photographer.
Eat-in kitchen - traditional l-shaped medium tone wood floor eat-in kitchen idea in Milwaukee with recessed-panel cabinets, white cabinets, marble countertops, white backsplash and paneled appliances
Eat-in kitchen - traditional l-shaped medium tone wood floor eat-in kitchen idea in Milwaukee with recessed-panel cabinets, white cabinets, marble countertops, white backsplash and paneled appliances
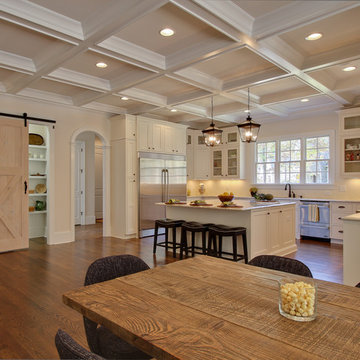
http://www.houzz.com/pro/otrada/otrada
Inspiration for a timeless u-shaped eat-in kitchen remodel in Raleigh with stainless steel appliances
Inspiration for a timeless u-shaped eat-in kitchen remodel in Raleigh with stainless steel appliances
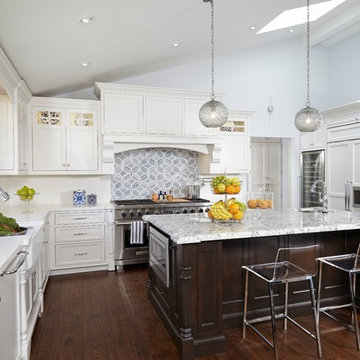
Douglas Hill Photography
Enclosed kitchen - large traditional u-shaped medium tone wood floor and brown floor enclosed kitchen idea in Phoenix with a farmhouse sink, recessed-panel cabinets, white cabinets, quartz countertops, white backsplash, paneled appliances, an island, ceramic backsplash and white countertops
Enclosed kitchen - large traditional u-shaped medium tone wood floor and brown floor enclosed kitchen idea in Phoenix with a farmhouse sink, recessed-panel cabinets, white cabinets, quartz countertops, white backsplash, paneled appliances, an island, ceramic backsplash and white countertops

Kitchen - traditional l-shaped dark wood floor, brown floor and exposed beam kitchen idea in Minneapolis with a farmhouse sink, recessed-panel cabinets, green cabinets, white backsplash, stone slab backsplash, paneled appliances, an island and white countertops
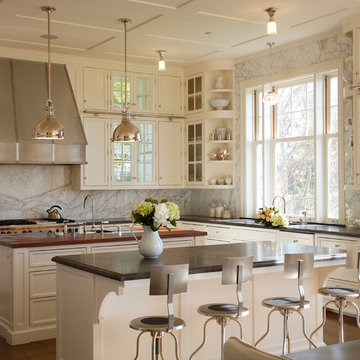
Example of a classic kitchen design in Los Angeles with recessed-panel cabinets, beige cabinets, gray backsplash, two islands and marble backsplash

Inspiration for a timeless medium tone wood floor kitchen pantry remodel in Atlanta with shaker cabinets, medium tone wood cabinets, gray backsplash and subway tile backsplash
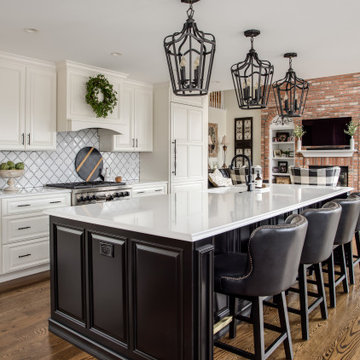
Inspiration for a timeless kitchen remodel in Denver with white cabinets, quartz countertops, white backsplash, ceramic backsplash, paneled appliances, an island and white countertops

Download our free ebook, Creating the Ideal Kitchen. DOWNLOAD NOW
The homeowners came to us looking to update the kitchen in their historic 1897 home. The home had gone through an extensive renovation several years earlier that added a master bedroom suite and updates to the front façade. The kitchen however was not part of that update and a prior 1990’s update had left much to be desired. The client is an avid cook, and it was just not very functional for the family.
The original kitchen was very choppy and included a large eat in area that took up more than its fair share of the space. On the wish list was a place where the family could comfortably congregate, that was easy and to cook in, that feels lived in and in check with the rest of the home’s décor. They also wanted a space that was not cluttered and dark – a happy, light and airy room. A small powder room off the space also needed some attention so we set out to include that in the remodel as well.
See that arch in the neighboring dining room? The homeowner really wanted to make the opening to the dining room an arch to match, so we incorporated that into the design.
Another unfortunate eyesore was the state of the ceiling and soffits. Turns out it was just a series of shortcuts from the prior renovation, and we were surprised and delighted that we were easily able to flatten out almost the entire ceiling with a couple of little reworks.
Other changes we made were to add new windows that were appropriate to the new design, which included moving the sink window over slightly to give the work zone more breathing room. We also adjusted the height of the windows in what was previously the eat-in area that were too low for a countertop to work. We tried to keep an old island in the plan since it was a well-loved vintage find, but the tradeoff for the function of the new island was not worth it in the end. We hope the old found a new home, perhaps as a potting table.
Designed by: Susan Klimala, CKD, CBD
Photography by: Michael Kaskel
For more information on kitchen and bath design ideas go to: www.kitchenstudio-ge.com
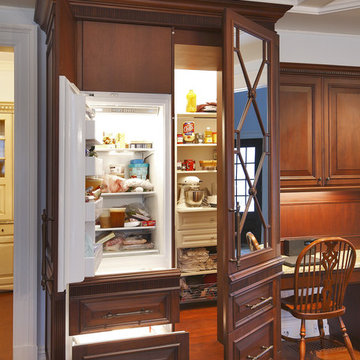
Example of a classic kitchen design in Dallas with raised-panel cabinets and dark wood cabinets
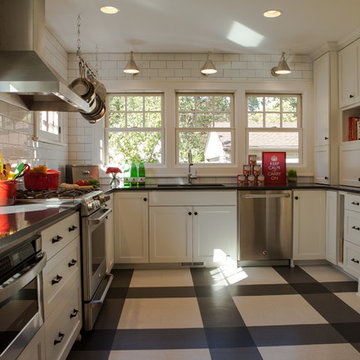
Inspiration for a timeless multicolored floor kitchen remodel in Minneapolis with stainless steel appliances, white cabinets, quartz countertops, white backsplash and subway tile backsplash
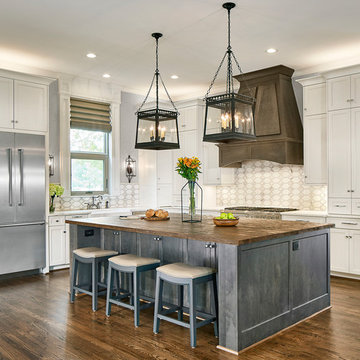
Colleyville kitchen redesign and renovation.
Kitchen - traditional kitchen idea in Dallas
Kitchen - traditional kitchen idea in Dallas
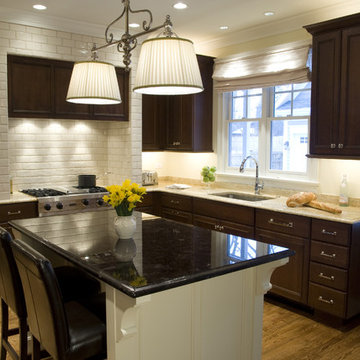
Free ebook, Creating the Ideal Kitchen. DOWNLOAD NOW
For more information on kitchen and bath design ideas go to: www.kitchenstudio-ge.com
Traditional Kitchen Ideas

This kitchen was designed with all custom cabinetry with the lower cabinets finished in Sherwin Williams Iron Ore and the upper cabinets finished in Sherwin Williams Origami. The quartzite countertops carry up the backsplash at the back. The gold faucet and fixtures add a bit of warmth to the cooler colors of the kitchen. This view shows into the large working pantry.
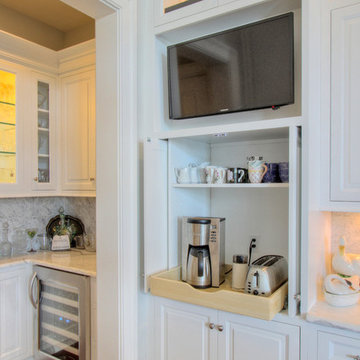
Arlene Williams
Elegant medium tone wood floor kitchen photo in Other with raised-panel cabinets, white cabinets, marble countertops, white backsplash, stone tile backsplash, stainless steel appliances and an island
Elegant medium tone wood floor kitchen photo in Other with raised-panel cabinets, white cabinets, marble countertops, white backsplash, stone tile backsplash, stainless steel appliances and an island
52






