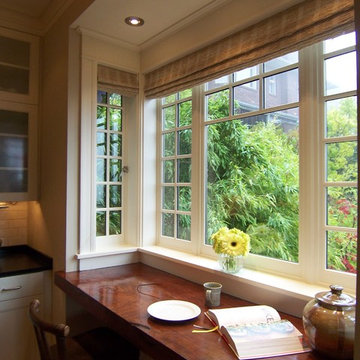Traditional Kitchen Ideas
Refine by:
Budget
Sort by:Popular Today
1081 - 1100 of 773,771 photos

Enclosed kitchen - small traditional galley gray floor enclosed kitchen idea in Burlington with a farmhouse sink, raised-panel cabinets, distressed cabinets, stainless steel appliances, no island and white countertops

We reconfigured several spaces in this home to create one very large kitchen area. We love how bright and airy the space is. Custom cabinetry allowed our clients to personalize their kitchen.

Contractor: JS Johnson & Associates
Photography: Scott Amundson
Mid-sized elegant galley terra-cotta tile and brown floor kitchen pantry photo in Minneapolis with a farmhouse sink, green cabinets, wood countertops and white countertops
Mid-sized elegant galley terra-cotta tile and brown floor kitchen pantry photo in Minneapolis with a farmhouse sink, green cabinets, wood countertops and white countertops
Find the right local pro for your project
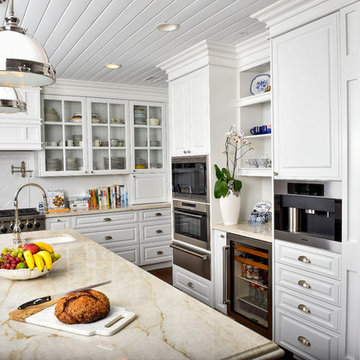
Photography by Gus Ruelas
Large elegant dark wood floor eat-in kitchen photo in Los Angeles with white cabinets, white backsplash, stainless steel appliances, an island, an undermount sink and raised-panel cabinets
Large elegant dark wood floor eat-in kitchen photo in Los Angeles with white cabinets, white backsplash, stainless steel appliances, an island, an undermount sink and raised-panel cabinets
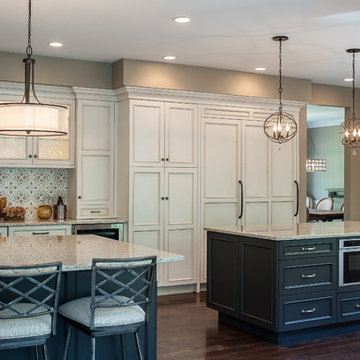
Mid-sized elegant l-shaped dark wood floor and brown floor kitchen pantry photo in Boston with an undermount sink, beaded inset cabinets, white cabinets, granite countertops, multicolored backsplash, ceramic backsplash, stainless steel appliances and two islands
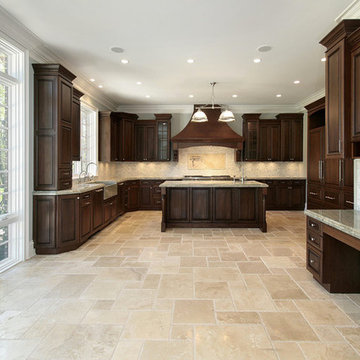
Inspiration for a large timeless u-shaped ceramic tile and beige floor enclosed kitchen remodel in Orange County with a farmhouse sink, raised-panel cabinets, dark wood cabinets, granite countertops, beige backsplash, ceramic backsplash, stainless steel appliances and an island
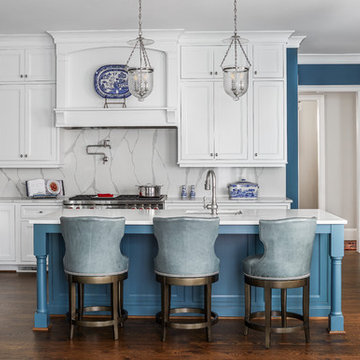
Example of a classic u-shaped dark wood floor and brown floor kitchen design in Atlanta with a farmhouse sink, recessed-panel cabinets, white cabinets, wood countertops, gray backsplash, stone slab backsplash, stainless steel appliances, an island and white countertops

Sponsored
Columbus, OH
Dave Fox Design Build Remodelers
Columbus Area's Luxury Design Build Firm | 17x Best of Houzz Winner!
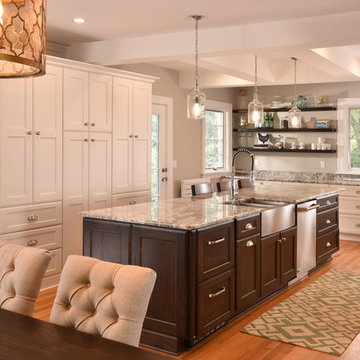
Photography: Paul Gates
Furnishings & Window Treatments: The Mansion
Mid-sized elegant galley medium tone wood floor eat-in kitchen photo in Other with a farmhouse sink, recessed-panel cabinets, white cabinets, stainless steel appliances, an island, granite countertops, white backsplash and subway tile backsplash
Mid-sized elegant galley medium tone wood floor eat-in kitchen photo in Other with a farmhouse sink, recessed-panel cabinets, white cabinets, stainless steel appliances, an island, granite countertops, white backsplash and subway tile backsplash
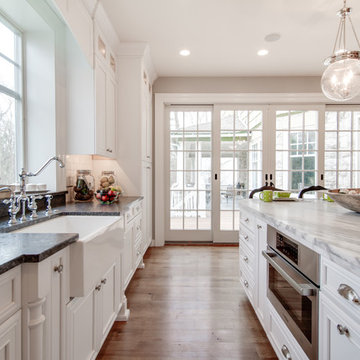
This bright kitchen features gorgeous white UltraCraft cabinetry and natural wood floors. The island countertop is Mont Blanc honed quartzite with a build-up edge treatment. To contrast, the perimeter countertop is Silver Pearl Leathered granite. All of the elements are tied together in the backsplash which features New Calacatta marble subway tile with a beautiful waterjet mosaic insert over the stove.
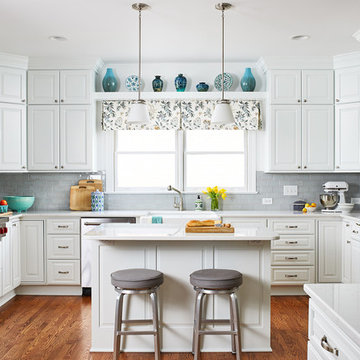
Project Developer Jim Wrenn
https://www.houzz.com/pro/jwrenn1/jim-wrenn-case-design-remodeling-inc
Designer Allie Mann
https://www.houzz.com/pro/inspiredbyallie/allie-mann-case-design-remodeling-inc
Photography by Stacy Zarin Goldberg
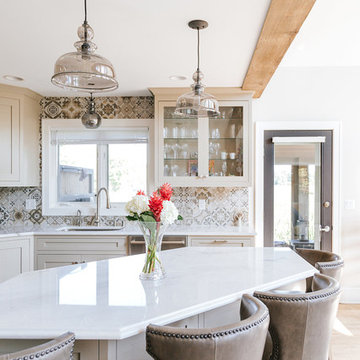
Mid-sized elegant beige floor kitchen photo in Minneapolis with an undermount sink, shaker cabinets, gray cabinets, gray backsplash, mosaic tile backsplash, an island and white countertops
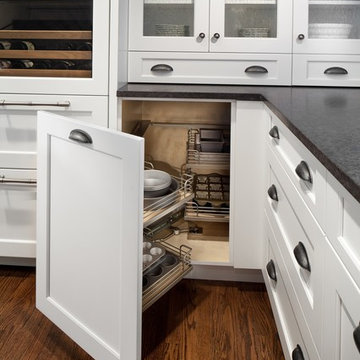
The "magic" floating door panel by Greenfield/Corsi. No reaching required. The interior shelving by Rev-A-Shelf.
Photo: Morgan Howarth (shots 1-8, 11)
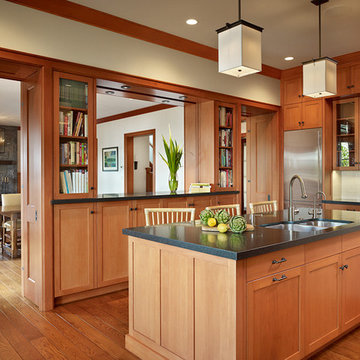
This new house on a sloping site is oriented due south to capture light and views of Lake Washington and Mount Rainier. The exterior features a slate roof, stained shingles, stone base, and copper gutters and downspouts, which harmonize with the natural palette of the site and complement the interior's stained fir cabinetry and trim. The south facing deck, covered porch, and bays connect the primary living rooms to the views.
The kitchen features custom cabinets of stained, clear vertical grain fir, Black Absolute granite countertops, a ceramic tile backsplash, bronze hardware and stainless steel appliances. A serving counter, flanked by doorways on either side, opens to the great room for entertaining and creates a seamless connection between the kitchen, dining, and living rooms.
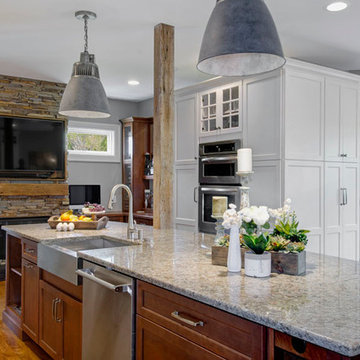
Sponsored
Columbus, OH
Dave Fox Design Build Remodelers
Columbus Area's Luxury Design Build Firm | 17x Best of Houzz Winner!
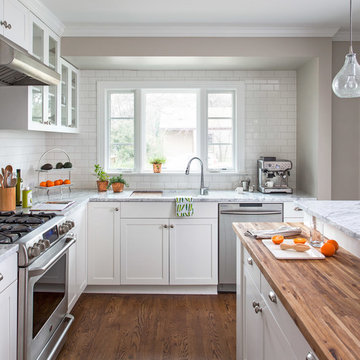
Design by Joanna Hartman
Photography by Ryann Ford
Styling by Adam Fortner
The kitchen features 3cm Bianco Carrara Marble counters, hardware salvaged from original kitchen, a mixture of new and old oak flooring, Rittenhouse 3x6 white gloss tile for the backsplash, Benjamin Moore "Simply White" paint on the ceiling, "Revere Pewter" on the walls by the same, and a clear Shades of Light Teardrop Seeded Pendant above the island.
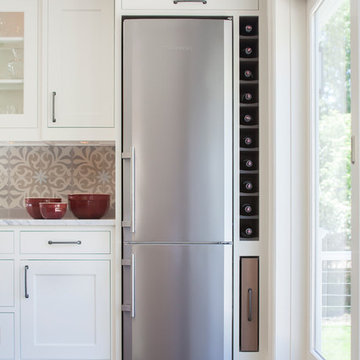
Grey stained cabinetry compliments the white perimeter cabinetry and carerra countertops. Cement backsplash in "Nantes" pattern by Original Mission Tile in soft grey and white add flair to the muted palette. Kitchen design and custom cabinetry by Sarah Robertson of Studio Dearborn. Refrigerator by LIebherr. Cooktop by Wolf. Bosch dishwasher. Farmhouse sink by Blanco. Cabinetry pulls by Jeffrey Alexander Belcastle collection. Photo credit: Neil Landino
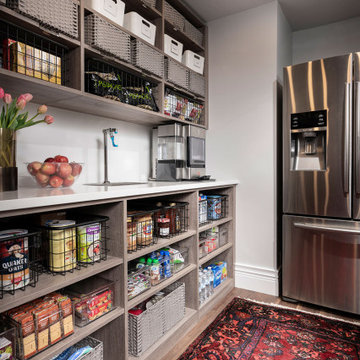
Inspiration for a mid-sized timeless galley kitchen pantry remodel in Other

Large u-shaped kitchen with three finishes. Dark green base cabinets with white tall/upper cabinets and black stained oak island. Appliances include built-in refrigerator, induction cooktop, and double oven with steam. Custom curved hood between windows. Hidden refrigerator drawers in pantry area for additional cold storage. Antique brass hardware and metal inserts in cabinets. Breakfast nook in window area and island with seating for 5.
Traditional Kitchen Ideas

Sponsored
Columbus, OH
Dave Fox Design Build Remodelers
Columbus Area's Luxury Design Build Firm | 17x Best of Houzz Winner!
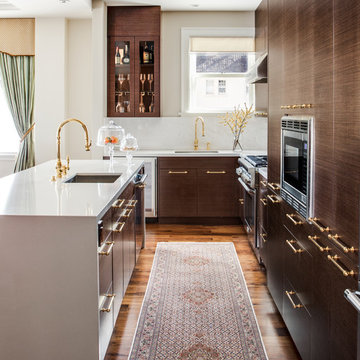
Thomas Kuoh
Example of a classic l-shaped medium tone wood floor and brown floor kitchen design in San Francisco with an undermount sink, flat-panel cabinets, dark wood cabinets, white backsplash, paneled appliances and an island
Example of a classic l-shaped medium tone wood floor and brown floor kitchen design in San Francisco with an undermount sink, flat-panel cabinets, dark wood cabinets, white backsplash, paneled appliances and an island
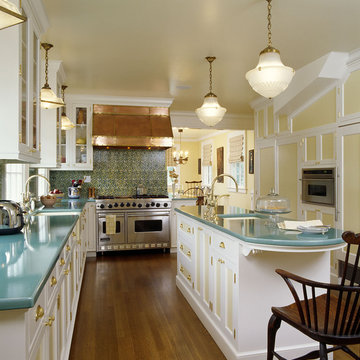
photo by Gridley & Graves
Inspiration for a mid-sized timeless l-shaped medium tone wood floor enclosed kitchen remodel in Santa Barbara with a farmhouse sink, recessed-panel cabinets, white cabinets, green backsplash, paneled appliances, an island, ceramic backsplash and turquoise countertops
Inspiration for a mid-sized timeless l-shaped medium tone wood floor enclosed kitchen remodel in Santa Barbara with a farmhouse sink, recessed-panel cabinets, white cabinets, green backsplash, paneled appliances, an island, ceramic backsplash and turquoise countertops
55






